234 foton på badrum, med öppna hyllor och en bidé
Sortera efter:
Budget
Sortera efter:Populärt i dag
1 - 20 av 234 foton
Artikel 1 av 3
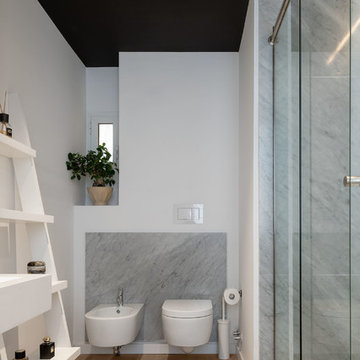
Il bagno padronale ha le zone umide rivestite in lastre di marmo di Carrara, realizzate su misura.
| Foto di Filippo Vinardi |
Inspiration för mellanstora moderna en-suite badrum, med öppna hyllor, en dusch i en alkov, grå kakel, stenhäll, vita väggar, dusch med gångjärnsdörr, en bidé och brunt golv
Inspiration för mellanstora moderna en-suite badrum, med öppna hyllor, en dusch i en alkov, grå kakel, stenhäll, vita väggar, dusch med gångjärnsdörr, en bidé och brunt golv

Relais San Giuliano | Ospitalità in Sicilia
Accogliente e raffinata ospitalità di Casa, dove la gentilezza, il riposo e il buon cibo sono i sentimenti della vera cordialità siciliana. Con SPA, piscina, lounge bar, cucina tradizionale e un salotto di degustazione.
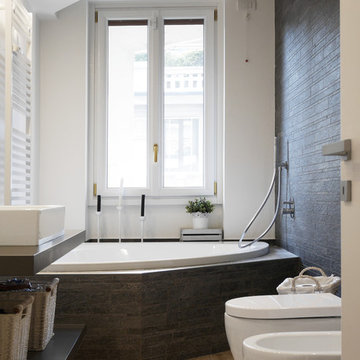
Fotografia di Maurizio Splendore
Exempel på ett litet modernt en-suite badrum, med öppna hyllor, ett hörnbadkar, en dusch/badkar-kombination, en bidé, vita väggar, ett fristående handfat, brunt golv, grå kakel, ljust trägolv och med dusch som är öppen
Exempel på ett litet modernt en-suite badrum, med öppna hyllor, ett hörnbadkar, en dusch/badkar-kombination, en bidé, vita väggar, ett fristående handfat, brunt golv, grå kakel, ljust trägolv och med dusch som är öppen
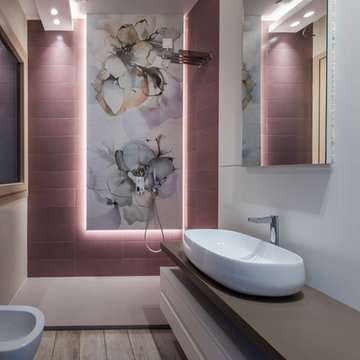
Villa Vittorio
Exempel på ett modernt grå grått badrum med dusch, med öppna hyllor, en öppen dusch, en bidé, rosa kakel, vita väggar, mellanmörkt trägolv, ett fristående handfat, grått golv och med dusch som är öppen
Exempel på ett modernt grå grått badrum med dusch, med öppna hyllor, en öppen dusch, en bidé, rosa kakel, vita väggar, mellanmörkt trägolv, ett fristående handfat, grått golv och med dusch som är öppen
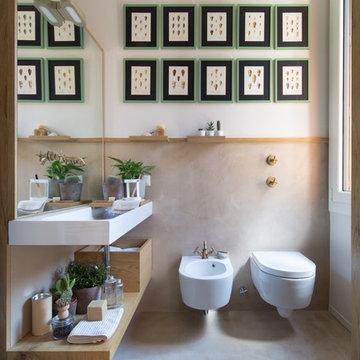
Idéer för att renovera ett mellanstort toalett, med öppna hyllor, skåp i mellenmörkt trä, en bidé, flerfärgade väggar, betonggolv, ett avlångt handfat och grått golv

This Waukesha bathroom remodel was unique because the homeowner needed wheelchair accessibility. We designed a beautiful master bathroom and met the client’s ADA bathroom requirements.
Original Space
The old bathroom layout was not functional or safe. The client could not get in and out of the shower or maneuver around the vanity or toilet. The goal of this project was ADA accessibility.
ADA Bathroom Requirements
All elements of this bathroom and shower were discussed and planned. Every element of this Waukesha master bathroom is designed to meet the unique needs of the client. Designing an ADA bathroom requires thoughtful consideration of showering needs.
Open Floor Plan – A more open floor plan allows for the rotation of the wheelchair. A 5-foot turning radius allows the wheelchair full access to the space.
Doorways – Sliding barn doors open with minimal force. The doorways are 36” to accommodate a wheelchair.
Curbless Shower – To create an ADA shower, we raised the sub floor level in the bedroom. There is a small rise at the bedroom door and the bathroom door. There is a seamless transition to the shower from the bathroom tile floor.
Grab Bars – Decorative grab bars were installed in the shower, next to the toilet and next to the sink (towel bar).
Handheld Showerhead – The handheld Delta Palm Shower slips over the hand for easy showering.
Shower Shelves – The shower storage shelves are minimalistic and function as handhold points.
Non-Slip Surface – Small herringbone ceramic tile on the shower floor prevents slipping.
ADA Vanity – We designed and installed a wheelchair accessible bathroom vanity. It has clearance under the cabinet and insulated pipes.
Lever Faucet – The faucet is offset so the client could reach it easier. We installed a lever operated faucet that is easy to turn on/off.
Integrated Counter/Sink – The solid surface counter and sink is durable and easy to clean.
ADA Toilet – The client requested a bidet toilet with a self opening and closing lid. ADA bathroom requirements for toilets specify a taller height and more clearance.
Heated Floors – WarmlyYours heated floors add comfort to this beautiful space.
Linen Cabinet – A custom linen cabinet stores the homeowners towels and toiletries.
Style
The design of this bathroom is light and airy with neutral tile and simple patterns. The cabinetry matches the existing oak woodwork throughout the home.

This bathroom, complete with a bathtub, exudes a sophisticated hotel vibe, offering an elegant and aesthetic experience. Inspired by the luxurious ambiance found in high-end London establishments, it features impeccable design elements and great lighting, creating a space that is both visually pleasing and indulgent.
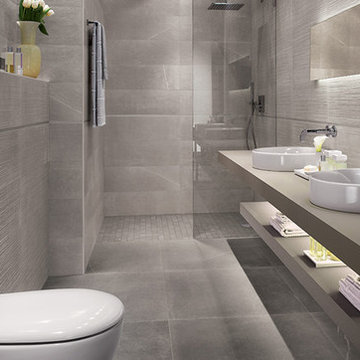
Our Maku series is a collection of porcelain stoneware inspired by the timeless allure of natural stone, stocked in warm, soft shades. Complemented by dark and light graphic decors that come in various patterns, randomly mixed.
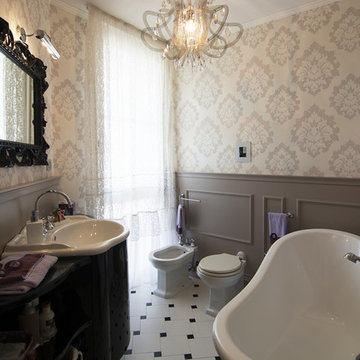
Bagno in stile Vittoriano con carta da parati adatta ad ambienti umidi (viene utilizzata anche negli Hotel) e boiserie color tortora. Vasca con piedi di Leone in resina, rubinetterie vecchio stile con manopole in ceramica e lampdario a sopsensione con Swarovsky di Slamp. Il pavimento ricorda le ceramiche con tozzetto a contrasto ma in realtà è realizzato con un disegno particolare in modo da utilizzare solo piastrelle quadrate ed ottimizzare i costi. La tenda di pizzo incornicia la grande finestra. La dolcezza dei colori è contrastata dal mobiletto nero lucido realizzato su misura sul quale poggia il lavabo Montebianco.
RBS Photo
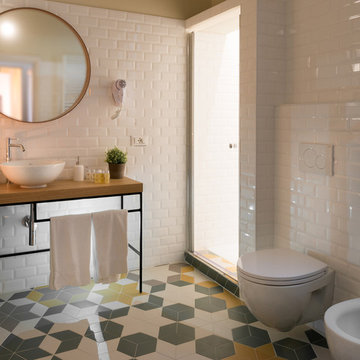
Inspiration för ett litet skandinaviskt badrum med dusch, med öppna hyllor, skåp i mellenmörkt trä, en dusch i en alkov, en bidé, vit kakel, tunnelbanekakel, vita väggar, cementgolv, ett fristående handfat, träbänkskiva, flerfärgat golv och dusch med gångjärnsdörr

Idéer för att renovera ett mellanstort medelhavsstil badrum med dusch, med öppna hyllor, en dusch i en alkov, beige väggar, blå skåp, en bidé, brun kakel, ljust trägolv, ett undermonterad handfat, brunt golv och dusch med gångjärnsdörr
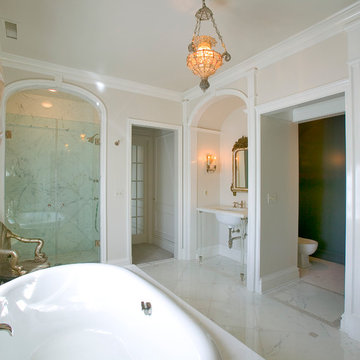
Olson Photographic
Foto på ett stort vintage en-suite badrum, med ett konsol handfat, marmorbänkskiva, ett platsbyggt badkar, en dusch i en alkov, en bidé, vit kakel, stenkakel, vita väggar, marmorgolv och öppna hyllor
Foto på ett stort vintage en-suite badrum, med ett konsol handfat, marmorbänkskiva, ett platsbyggt badkar, en dusch i en alkov, en bidé, vit kakel, stenkakel, vita väggar, marmorgolv och öppna hyllor
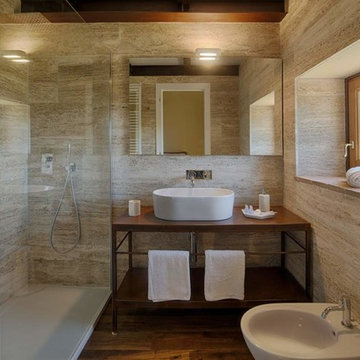
Chianti B&B Design is a story of metamorphosis, of the respectful transformation of a rural stone building, a few metres from the village of Vitignano, into a modern, design haven, perfect for savouring Tuscan hospitality while enjoying all of the modern comforts. Thanks to the architectural marriage of transparency, suspension and light and to the pastel colour palette chosen for the furnishings, the stars of the space are the Terre Senesi and their history, which intrigue visitors from the outdoors in, offering up unique experiences.
Located on an ancient Roman road, the ‘Cassia Adrianea’, the building that hosts this Tuscan B&B is the old farmhouse of a private villa dating to the year 1000. Arriving at the courtyard, surrounded by the green Tuscan countryside, you access the bed and breakfast through a short private external stair. Entering the space, you are welcomed directly into a spacious living room with a natural steel and transparent glass loft above it. The modern furnishings, like the Air sofa suspended on glass legs and the 36e8 compositions on the walls, dialogue through contrast with the typical structural elements of the building, like Tuscan travertine and old beams, creating a sense of being suspended in time.
The first floor also hosts a kitchen where a large old oak Air table looks out onto the renowned Chianti vineyards and the village of Vitignano, complete with a medieval tower. Even the simple act of enjoying breakfast in this space is special.
The bedrooms, two on the ground floor and one on the upper floor, also look out onto the Siena countryside which, thanks to the suspended beds and the colours chosen for the interiors, enters through the windows and takes centre stage. The Quercia room is on the ground floor, as is the Olivo room, which is wonderfully flooded with light in the middle of the day. The Cipresso room is on the upper floor, and its furnishings are green like the distinctive Tuscan tree it’s named after.
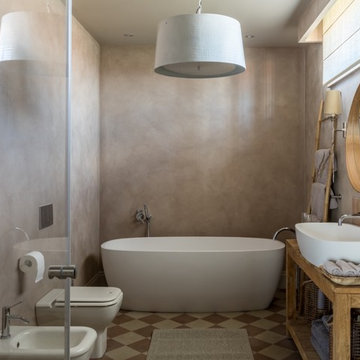
Степанов Михаил
Idéer för ett medelhavsstil en-suite badrum, med öppna hyllor, ett fristående badkar, en bidé, beige väggar och ett fristående handfat
Idéer för ett medelhavsstil en-suite badrum, med öppna hyllor, ett fristående badkar, en bidé, beige väggar och ett fristående handfat

This bathroom exudes a sophisticated and elegant ambiance, reminiscent of a luxurious hotel. The high-end aesthetic is evident in every detail, creating a space that is not only visually stunning but also captures the essence of refined luxury. From the sleek fixtures to the carefully selected design elements, this bathroom showcases a meticulous attention to creating a high-end, elegant atmosphere. It becomes a personal retreat that transcends the ordinary, offering a seamless blend of opulence and contemporary design within the comfort of your home.
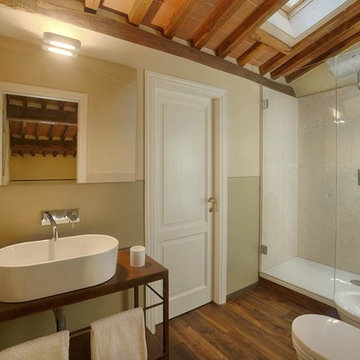
Chianti B&B Design is a story of metamorphosis, of the respectful transformation of a rural stone building, a few metres from the village of Vitignano, into a modern, design haven, perfect for savouring Tuscan hospitality while enjoying all of the modern comforts. Thanks to the architectural marriage of transparency, suspension and light and to the pastel colour palette chosen for the furnishings, the stars of the space are the Terre Senesi and their history, which intrigue visitors from the outdoors in, offering up unique experiences.
Located on an ancient Roman road, the ‘Cassia Adrianea’, the building that hosts this Tuscan B&B is the old farmhouse of a private villa dating to the year 1000. Arriving at the courtyard, surrounded by the green Tuscan countryside, you access the bed and breakfast through a short private external stair. Entering the space, you are welcomed directly into a spacious living room with a natural steel and transparent glass loft above it. The modern furnishings, like the Air sofa suspended on glass legs and the 36e8 compositions on the walls, dialogue through contrast with the typical structural elements of the building, like Tuscan travertine and old beams, creating a sense of being suspended in time.
The first floor also hosts a kitchen where a large old oak Air table looks out onto the renowned Chianti vineyards and the village of Vitignano, complete with a medieval tower. Even the simple act of enjoying breakfast in this space is special.
The bedrooms, two on the ground floor and one on the upper floor, also look out onto the Siena countryside which, thanks to the suspended beds and the colours chosen for the interiors, enters through the windows and takes centre stage. The Quercia room is on the ground floor, as is the Olivo room, which is wonderfully flooded with light in the middle of the day. The Cipresso room is on the upper floor, and its furnishings are green like the distinctive Tuscan tree it’s named after.
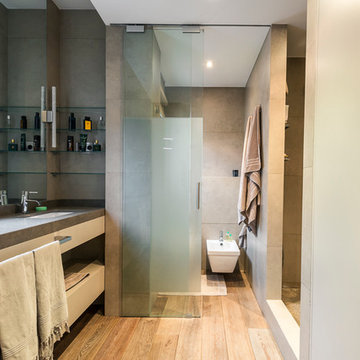
Engel & Volkers
Exempel på ett mellanstort modernt en-suite badrum, med öppna hyllor, en dusch i en alkov, en bidé, beige väggar, skåp i ljust trä, grå kakel, cementkakel, ljust trägolv, ett undermonterad handfat och bänkskiva i betong
Exempel på ett mellanstort modernt en-suite badrum, med öppna hyllor, en dusch i en alkov, en bidé, beige väggar, skåp i ljust trä, grå kakel, cementkakel, ljust trägolv, ett undermonterad handfat och bänkskiva i betong
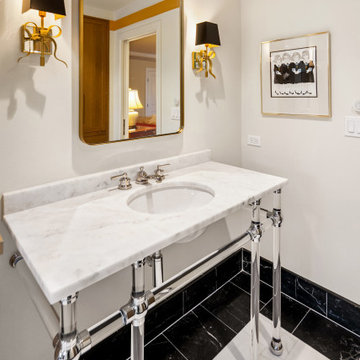
Exempel på ett stort vit vitt en-suite badrum, med öppna hyllor, vita skåp, ett fristående badkar, en kantlös dusch, en bidé, vit kakel, marmorkakel, vita väggar, marmorgolv, ett undermonterad handfat, marmorbänkskiva, vitt golv och med dusch som är öppen
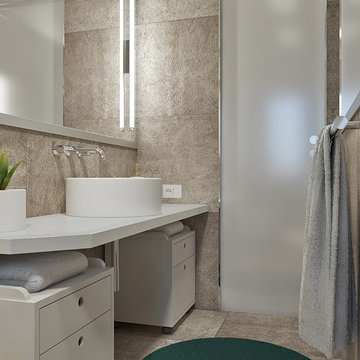
Inspiration för ett litet funkis vit vitt badrum med dusch, med öppna hyllor, vita skåp, en kantlös dusch, en bidé, brun kakel, porslinskakel, vita väggar, klinkergolv i porslin, ett fristående handfat, laminatbänkskiva, brunt golv och dusch med gångjärnsdörr
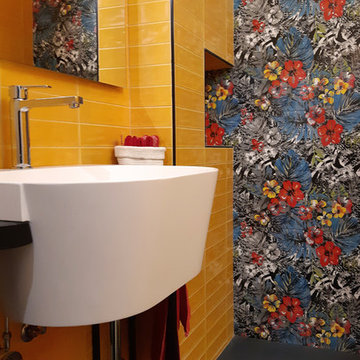
Nel bagno cieco la luce è portata dal rivestimento, lucido e giallo. Il colore comanda in tutti gli spazi di questa casa creando dei veri e propri quadri a tutta parete come nel fondo della doccia.
234 foton på badrum, med öppna hyllor och en bidé
1
