6 422 foton på badrum, med öppna hyllor och vita väggar
Sortera efter:
Budget
Sortera efter:Populärt i dag
1 - 20 av 6 422 foton

Idéer för att renovera ett funkis toalett, med öppna hyllor, grå skåp, grön kakel, vita väggar, ett väggmonterat handfat och svart golv

Michael Hsu
Idéer för ett stort modernt en-suite badrum, med öppna hyllor, vita skåp, en dusch i en alkov, vit kakel, vita väggar, mörkt trägolv och stenkakel
Idéer för ett stort modernt en-suite badrum, med öppna hyllor, vita skåp, en dusch i en alkov, vit kakel, vita väggar, mörkt trägolv och stenkakel

Farmhouse bathroom
Photographer: Rob Karosis
Inspiration för ett mellanstort lantligt brun brunt badrum, med öppna hyllor, skåp i mörkt trä, en hörndusch, vit kakel, tunnelbanekakel, vita väggar, klinkergolv i keramik, ett nedsänkt handfat, träbänkskiva, flerfärgat golv och med dusch som är öppen
Inspiration för ett mellanstort lantligt brun brunt badrum, med öppna hyllor, skåp i mörkt trä, en hörndusch, vit kakel, tunnelbanekakel, vita väggar, klinkergolv i keramik, ett nedsänkt handfat, träbänkskiva, flerfärgat golv och med dusch som är öppen

Exempel på ett mellanstort modernt grå grått en-suite badrum, med öppna hyllor, grå skåp, vita väggar, betonggolv, ett väggmonterat handfat, bänkskiva i betong och grått golv

Idéer för vintage toaletter, med skåp i ljust trä, en toalettstol med separat cisternkåpa, vita väggar, ett fristående handfat, träbänkskiva, brunt golv, vit kakel, keramikplattor och öppna hyllor
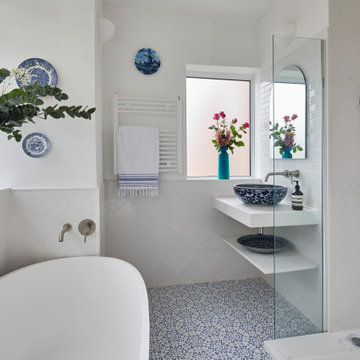
Inredning av ett modernt mellanstort vit vitt en-suite badrum, med öppna hyllor, vita skåp, ett fristående badkar, en dusch i en alkov, vit kakel, keramikplattor, vita väggar, mosaikgolv, ett fristående handfat och blått golv

Photo by Emily Kennedy Photo
Inspiration för små lantliga brunt toaletter, med öppna hyllor, skåp i mörkt trä, en toalettstol med separat cisternkåpa, vita väggar, ljust trägolv, ett fristående handfat, träbänkskiva och beiget golv
Inspiration för små lantliga brunt toaletter, med öppna hyllor, skåp i mörkt trä, en toalettstol med separat cisternkåpa, vita väggar, ljust trägolv, ett fristående handfat, träbänkskiva och beiget golv

Inredning av ett lantligt litet brun brunt toalett, med öppna hyllor, skåp i mellenmörkt trä, vit kakel, vita väggar, kalkstensgolv, ett fristående handfat och träbänkskiva

Duschvägg & Dörr: Design;
Vallonia
Fotograf:
Henrik Nero
Foto på ett mellanstort industriellt badrum, med öppna hyllor, svarta skåp, vit kakel, tunnelbanekakel, vita väggar, klinkergolv i keramik, ett nedsänkt handfat, flerfärgat golv och dusch med gångjärnsdörr
Foto på ett mellanstort industriellt badrum, med öppna hyllor, svarta skåp, vit kakel, tunnelbanekakel, vita väggar, klinkergolv i keramik, ett nedsänkt handfat, flerfärgat golv och dusch med gångjärnsdörr

Idéer för vintage vitt en-suite badrum, med öppna hyllor, vita skåp, ett fristående badkar, en dusch i en alkov, en toalettstol med separat cisternkåpa, vit kakel, marmorkakel, vita väggar, mellanmörkt trägolv, ett avlångt handfat, marmorbänkskiva, brunt golv och dusch med gångjärnsdörr
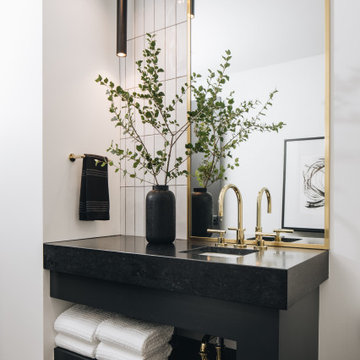
Modern inredning av ett stort svart svart badrum med dusch, med öppna hyllor, svarta skåp, en dusch i en alkov, en toalettstol med hel cisternkåpa, vit kakel, vita väggar, ett undermonterad handfat och svart golv

Inspiration för stora klassiska vitt badrum med dusch, med öppna hyllor, bruna skåp, en toalettstol med hel cisternkåpa, vit kakel, vita väggar, cementgolv, ett undermonterad handfat, marmorbänkskiva och svart golv

Lovely work that we did with a touch of light colors and with some requirements requested by our client.
Inredning av ett modernt mellanstort vit vitt en-suite badrum, med öppna hyllor, vita skåp, en jacuzzi, en hörndusch, en toalettstol med hel cisternkåpa, vit kakel, keramikplattor, vita väggar, klinkergolv i keramik, ett fristående handfat, kaklad bänkskiva, vitt golv och dusch med gångjärnsdörr
Inredning av ett modernt mellanstort vit vitt en-suite badrum, med öppna hyllor, vita skåp, en jacuzzi, en hörndusch, en toalettstol med hel cisternkåpa, vit kakel, keramikplattor, vita väggar, klinkergolv i keramik, ett fristående handfat, kaklad bänkskiva, vitt golv och dusch med gångjärnsdörr
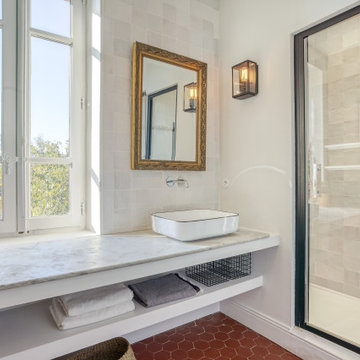
Inspiration för vitt badrum, med öppna hyllor, vita skåp, en dusch i en alkov, vit kakel, vita väggar, ett fristående handfat och rött golv

Idéer för mellanstora rustika grått badrum med dusch, med öppna hyllor, skåp i mellenmörkt trä, en hörndusch, en vägghängd toalettstol, grå kakel, vita väggar, ett undermonterad handfat, grått golv och dusch med gångjärnsdörr
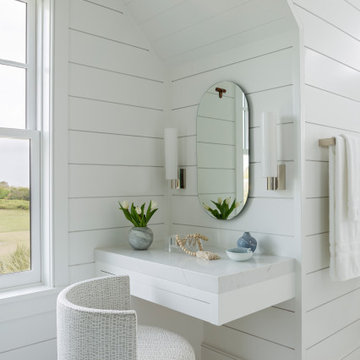
Idéer för mellanstora maritima grått en-suite badrum, med öppna hyllor, vita skåp, vita väggar, klinkergolv i porslin och vitt golv

Idéer för att renovera ett maritimt vit vitt en-suite badrum, med öppna hyllor, grå skåp, vita väggar, ljust trägolv och ett undermonterad handfat

In this 90's cape cod home, we used the space from an overly large bedroom, an oddly deep but narrow closet and the existing garden-tub focused master bath with two dormers, to create a master suite trio that was perfectly proportioned to the client's needs. They wanted a much larger closet but also wanted a large dual shower, and a better-proportioned tub. We stuck with pedestal sinks but upgraded them to large recessed medicine cabinets, vintage styled. And they loved the idea of a concrete floor and large stone walls with low maintenance. For the walls, we brought in a European product that is new for the U.S. - Porcelain Panels that are an eye-popping 5.5 ft. x 10.5 ft. We used a 2ft x 4ft concrete-look porcelain tile for the floor. This bathroom has a mix of low and high ceilings, but a functional arrangement instead of the dreaded “vault-for-no-purpose-bathroom”. We used 8.5 ft ceiling areas for both the shower and the vanity’s producing a symmetry about the toilet room door. The right runner-rug in the center of this bath (not shown yet unfortunately), completes the functional layout, and will look pretty good too.
Of course, no design is close to finished without plenty of well thought out light. The bathroom uses all low-heat, high lumen, LED, 7” low profile surface mounting lighting (whoa that’s a mouthful- but, lighting is critical!). Two 7” LED fixtures light up the shower and the tub and we added two heat lamps for this open shower design. The shower also has a super-quiet moisture-exhaust fan. The customized (ikea) closet has the same lighting and the vanity space has both flanking and overhead LED lighting at 3500K temperature. Natural Light? Yes, and lot’s of it. On the second floor facing the woods, we added custom-sized operable casement windows in the shower, and custom antiqued expansive 4-lite doors on both the toilet room door and the main bath entry which is also a pocket door with a transom over it. We incorporated the trim style: fluted trims and door pediments, that was already throughout the home into these spaces, and we blended vintage and classic elements using modern proportions & patterns along with mix of metal finishes that were in tonal agreement with a simple color scheme. We added teak shower shelves and custom antiqued pine doors, adding these natural wood accents for that subtle warm contrast – and we presented!
Oh btw – we also matched the expansive doors we put in the master bath, on the front entry door, and added some gas lanterns on either side. We also replaced all the carpet in the home and upgraded their stairs with metal balusters and new handrails and coloring.
This client couple, they’re in love again!
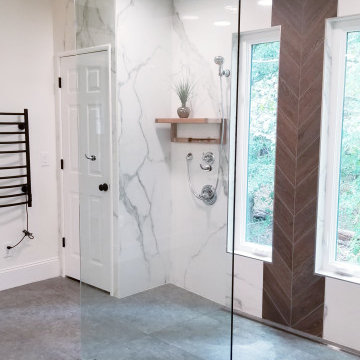
In this 90's cape cod home, we used the space from an overly large bedroom, an oddly deep but narrow closet and the existing garden-tub focused master bath with two dormers, to create a master suite trio that was perfectly proportioned to the client's needs. They wanted a much larger closet but also wanted a large dual shower, and a better-proportioned tub. We stuck with pedestal sinks but upgraded them to large recessed medicine cabinets, vintage styled. And they loved the idea of a concrete floor and large stone walls with low maintenance. For the walls, we brought in a European product that is new for the U.S. - Porcelain Panels that are an eye-popping 5.5 ft. x 10.5 ft. We used a 2ft x 4ft concrete-look porcelain tile for the floor. This bathroom has a mix of low and high ceilings, but a functional arrangement instead of the dreaded “vault-for-no-purpose-bathroom”. We used 8.5 ft ceiling areas for both the shower and the vanity’s producing a symmetry about the toilet room door. The right runner-rug in the center of this bath (not shown yet unfortunately), completes the functional layout, and will look pretty good too.
Of course, no design is close to finished without plenty of well thought out light. The bathroom uses all low-heat, high lumen, LED, 7” low profile surface mounting lighting (whoa that’s a mouthful- but, lighting is critical!). Two 7” LED fixtures light up the shower and the tub and we added two heat lamps for this open shower design. The shower also has a super-quiet moisture-exhaust fan. The customized (ikea) closet has the same lighting and the vanity space has both flanking and overhead LED lighting at 3500K temperature. Natural Light? Yes, and lot’s of it. On the second floor facing the woods, we added custom-sized operable casement windows in the shower, and custom antiqued expansive 4-lite doors on both the toilet room door and the main bath entry which is also a pocket door with a transom over it. We incorporated the trim style: fluted trims and door pediments, that was already throughout the home into these spaces, and we blended vintage and classic elements using modern proportions & patterns along with mix of metal finishes that were in tonal agreement with a simple color scheme. We added teak shower shelves and custom antiqued pine doors, adding these natural wood accents for that subtle warm contrast – and we presented!
Oh btw – we also matched the expansive doors we put in the master bath, on the front entry door, and added some gas lanterns on either side. We also replaced all the carpet in the home and upgraded their stairs with metal balusters and new handrails and coloring.
This client couple, they’re in love again!

This 80's style Mediterranean Revival house was modernized to fit the needs of a bustling family. The home was updated from a choppy and enclosed layout to an open concept, creating connectivity for the whole family. A combination of modern styles and cozy elements makes the space feel open and inviting.
Photos By: Paul Vu
6 422 foton på badrum, med öppna hyllor och vita väggar
1
