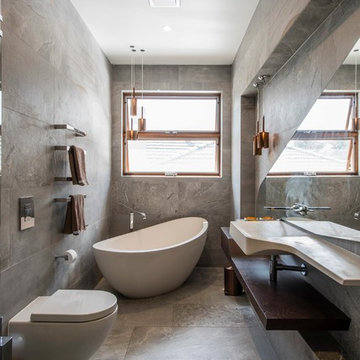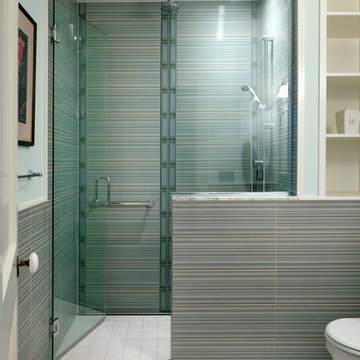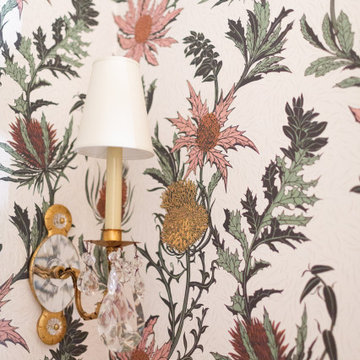1 220 foton på badrum, med öppna hyllor
Sortera efter:
Budget
Sortera efter:Populärt i dag
1 - 20 av 1 220 foton

The soft green opalescent tile in the shower and on the floor creates a subtle tactile geometry, in harmony with the matte white paint used on the wall and ceiling; semi gloss is used on the trim for additional subtle contrast. The sink has clean simple lines while providing much-needed accessible storage space. A clear frameless shower enclosure allows unobstructed views of the space.

Idéer för stora rustika en-suite badrum, med öppna hyllor, skåp i slitet trä, ett fristående badkar, en öppen dusch, brun kakel, vita väggar, ett nedsänkt handfat, med dusch som är öppen, stenkakel, klinkergolv i porslin, granitbänkskiva och brunt golv

Our clients relocated to Ann Arbor and struggled to find an open layout home that was fully functional for their family. We worked to create a modern inspired home with convenient features and beautiful finishes.
This 4,500 square foot home includes 6 bedrooms, and 5.5 baths. In addition to that, there is a 2,000 square feet beautifully finished basement. It has a semi-open layout with clean lines to adjacent spaces, and provides optimum entertaining for both adults and kids.
The interior and exterior of the home has a combination of modern and transitional styles with contrasting finishes mixed with warm wood tones and geometric patterns.

Inredning av ett modernt stort orange oranget badrum för barn, med öppna hyllor, orange skåp, ett fristående badkar, en öppen dusch, en vägghängd toalettstol, orange kakel, keramikplattor, vita väggar, klinkergolv i porslin, ett konsol handfat, bänkskiva i betong, grått golv och med dusch som är öppen

Idéer för vintage grått toaletter, med öppna hyllor, grå skåp, en toalettstol med hel cisternkåpa, svarta väggar, ett integrerad handfat och svart golv

Powder Room with custom acrylic leg vanity and blue metallic wallpaper by Phillip Jeffries.
Bild på ett vintage grå grått toalett, med öppna hyllor, grå skåp, blå väggar, ljust trägolv, ett undermonterad handfat, marmorbänkskiva och beiget golv
Bild på ett vintage grå grått toalett, med öppna hyllor, grå skåp, blå väggar, ljust trägolv, ett undermonterad handfat, marmorbänkskiva och beiget golv

Powder room with real marble mosaic tile floor, floating white oak vanity with black granite countertop and brass faucet. Wallpaper, mirror and lighting by Casey Howard Designs.

Small powder room remodel. Added a small shower to existing powder room by taking space from the adjacent laundry area.
Exempel på ett litet klassiskt vit vitt toalett, med öppna hyllor, blå skåp, en toalettstol med separat cisternkåpa, keramikplattor, blå väggar, klinkergolv i keramik, ett integrerad handfat och vitt golv
Exempel på ett litet klassiskt vit vitt toalett, med öppna hyllor, blå skåp, en toalettstol med separat cisternkåpa, keramikplattor, blå väggar, klinkergolv i keramik, ett integrerad handfat och vitt golv

Reforma integral Sube Interiorismo www.subeinteriorismo.com
Biderbost Photo
Inredning av ett klassiskt litet brun brunt toalett, med öppna hyllor, vita skåp, grå väggar, laminatgolv, ett fristående handfat, träbänkskiva och brunt golv
Inredning av ett klassiskt litet brun brunt toalett, med öppna hyllor, vita skåp, grå väggar, laminatgolv, ett fristående handfat, träbänkskiva och brunt golv

Exempel på ett litet klassiskt vit vitt toalett, med öppna hyllor, en toalettstol med hel cisternkåpa, grå väggar, mellanmörkt trägolv, ett fristående handfat, bänkskiva i kvarts och brunt golv

Idéer för små vintage brunt toaletter, med öppna hyllor, flerfärgade väggar, ett fristående handfat, träbänkskiva och brunt golv

Idéer för ett mellanstort modernt en-suite badrum, med öppna hyllor, skåp i mörkt trä, en öppen dusch, en vägghängd toalettstol, brun kakel, porslinskakel, beige väggar, klinkergolv i porslin, brunt golv och med dusch som är öppen

Beth Singer
Foto på ett rustikt brun badrum, med öppna hyllor, skåp i mellenmörkt trä, beige kakel, svart och vit kakel, grå kakel, beige väggar, mellanmörkt trägolv, träbänkskiva, brunt golv, stenkakel och ett väggmonterat handfat
Foto på ett rustikt brun badrum, med öppna hyllor, skåp i mellenmörkt trä, beige kakel, svart och vit kakel, grå kakel, beige väggar, mellanmörkt trägolv, träbänkskiva, brunt golv, stenkakel och ett väggmonterat handfat

Willem Rethmeier
Idéer för funkis en-suite badrum, med öppna hyllor, ett fristående badkar, en vägghängd toalettstol, grå kakel, grå väggar, ett integrerad handfat och grått golv
Idéer för funkis en-suite badrum, med öppna hyllor, ett fristående badkar, en vägghängd toalettstol, grå kakel, grå väggar, ett integrerad handfat och grått golv

Yankee Barn Homes - One of three and on-half baths offered in the Laurel Hollow employes a period white console sink and a marble-topped soak tub.
Klassisk inredning av ett stort en-suite badrum, med ett konsol handfat, tunnelbanekakel, öppna hyllor, ett undermonterat badkar, vit kakel, en dusch i en alkov, beige väggar och kalkstensgolv
Klassisk inredning av ett stort en-suite badrum, med ett konsol handfat, tunnelbanekakel, öppna hyllor, ett undermonterat badkar, vit kakel, en dusch i en alkov, beige väggar och kalkstensgolv

Greg Premru
Inspiration för ett mellanstort funkis badrum, med en kantlös dusch, öppna hyllor, vita skåp, blå kakel, porslinskakel, gröna väggar, klinkergolv i porslin och marmorbänkskiva
Inspiration för ett mellanstort funkis badrum, med en kantlös dusch, öppna hyllor, vita skåp, blå kakel, porslinskakel, gröna väggar, klinkergolv i porslin och marmorbänkskiva

Established in 1895 as a warehouse for the spice trade, 481 Washington was built to last. With its 25-inch-thick base and enchanting Beaux Arts facade, this regal structure later housed a thriving Hudson Square printing company. After an impeccable renovation, the magnificent loft building’s original arched windows and exquisite cornice remain a testament to the grandeur of days past. Perfectly anchored between Soho and Tribeca, Spice Warehouse has been converted into 12 spacious full-floor lofts that seamlessly fuse Old World character with modern convenience. Steps from the Hudson River, Spice Warehouse is within walking distance of renowned restaurants, famed art galleries, specialty shops and boutiques. With its golden sunsets and outstanding facilities, this is the ideal destination for those seeking the tranquil pleasures of the Hudson River waterfront.
Expansive private floor residences were designed to be both versatile and functional, each with 3 to 4 bedrooms, 3 full baths, and a home office. Several residences enjoy dramatic Hudson River views.
This open space has been designed to accommodate a perfect Tribeca city lifestyle for entertaining, relaxing and working.
This living room design reflects a tailored “old world” look, respecting the original features of the Spice Warehouse. With its high ceilings, arched windows, original brick wall and iron columns, this space is a testament of ancient time and old world elegance.
The master bathroom was designed with tradition in mind and a taste for old elegance. it is fitted with a fabulous walk in glass shower and a deep soaking tub.
The pedestal soaking tub and Italian carrera marble metal legs, double custom sinks balance classic style and modern flair.
The chosen tiles are a combination of carrera marble subway tiles and hexagonal floor tiles to create a simple yet luxurious look.
Photography: Francis Augustine

Powder room on the main level has a cowboy rustic quality to it. Reclaimed barn wood shiplap walls make it very warm and rustic. The floating vanity adds a modern touch.

Inredning av ett klassiskt stort flerfärgad flerfärgat toalett, med öppna hyllor, skåp i ljust trä, en toalettstol med hel cisternkåpa, blå väggar, ett nedsänkt handfat och flerfärgat golv

Idéer för små vitt badrum, med öppna hyllor, en toalettstol med separat cisternkåpa, flerfärgade väggar, klinkergolv i porslin, ett piedestal handfat, marmorbänkskiva och beiget golv
1 220 foton på badrum, med öppna hyllor
1
