184 foton på badrum, med orange golv
Sortera efter:
Budget
Sortera efter:Populärt i dag
1 - 20 av 184 foton

Idéer för ett litet modernt grå toalett, med grå kakel, tunnelbanekakel, klinkergolv i terrakotta, ett väggmonterat handfat, bänkskiva i betong, orange golv och vita väggar
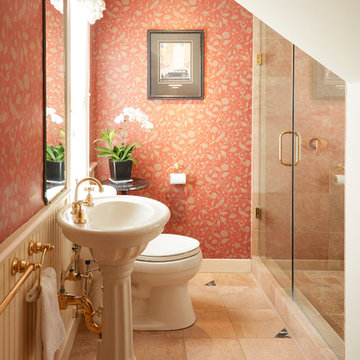
Mike Kaskel
Inspiration för ett mellanstort vintage badrum, med en toalettstol med separat cisternkåpa, orange kakel, marmorkakel, orange väggar, marmorgolv, ett piedestal handfat och orange golv
Inspiration för ett mellanstort vintage badrum, med en toalettstol med separat cisternkåpa, orange kakel, marmorkakel, orange väggar, marmorgolv, ett piedestal handfat och orange golv

Another kid's bathroom showing a walk-in shower, a built-in vanity with blue painted wooden cabinets and a single toilet.
Exempel på ett mellanstort medelhavsstil vit vitt badrum för barn, med luckor med infälld panel, blå skåp, en dusch i en alkov, en toalettstol med hel cisternkåpa, vit kakel, porslinskakel, vita väggar, klinkergolv i terrakotta, ett nedsänkt handfat, marmorbänkskiva, orange golv och dusch med gångjärnsdörr
Exempel på ett mellanstort medelhavsstil vit vitt badrum för barn, med luckor med infälld panel, blå skåp, en dusch i en alkov, en toalettstol med hel cisternkåpa, vit kakel, porslinskakel, vita väggar, klinkergolv i terrakotta, ett nedsänkt handfat, marmorbänkskiva, orange golv och dusch med gångjärnsdörr
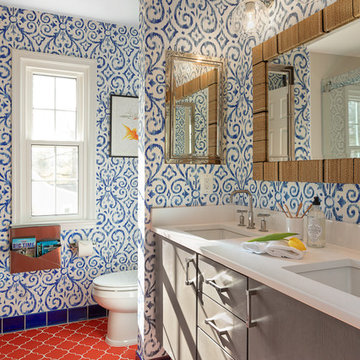
Echoed by an eye-catching niche in the shower, bright orange and blue bathroom tiles and matching trim from Fireclay Tile give this boho-inspired kids' bath a healthy dose of pep. Sample handmade bathroom tiles at FireclayTile.com. Handmade trim options available.
FIRECLAY TILE SHOWN
Ogee Floor Tile in Ember
Handmade Cove Base Tile in Lake Tahoe
Ogee Shower Niche Tile in Lake Tahoe
Handmade Shower Niche Trim in Ember
DESIGN
Maria Causey Interior Design
PHOTOS
Christy Kosnic

We updated this century-old iconic Edwardian San Francisco home to meet the homeowners' modern-day requirements while still retaining the original charm and architecture. The color palette was earthy and warm to play nicely with the warm wood tones found in the original wood floors, trim, doors and casework.

This Paradise Model ATU is extra tall and grand! As you would in you have a couch for lounging, a 6 drawer dresser for clothing, and a seating area and closet that mirrors the kitchen. Quartz countertops waterfall over the side of the cabinets encasing them in stone. The custom kitchen cabinetry is sealed in a clear coat keeping the wood tone light. Black hardware accents with contrast to the light wood. A main-floor bedroom- no crawling in and out of bed. The wallpaper was an owner request; what do you think of their choice?
The bathroom has natural edge Hawaiian mango wood slabs spanning the length of the bump-out: the vanity countertop and the shelf beneath. The entire bump-out-side wall is tiled floor to ceiling with a diamond print pattern. The shower follows the high contrast trend with one white wall and one black wall in matching square pearl finish. The warmth of the terra cotta floor adds earthy warmth that gives life to the wood. 3 wall lights hang down illuminating the vanity, though durning the day, you likely wont need it with the natural light shining in from two perfect angled long windows.
This Paradise model was way customized. The biggest alterations were to remove the loft altogether and have one consistent roofline throughout. We were able to make the kitchen windows a bit taller because there was no loft we had to stay below over the kitchen. This ATU was perfect for an extra tall person. After editing out a loft, we had these big interior walls to work with and although we always have the high-up octagon windows on the interior walls to keep thing light and the flow coming through, we took it a step (or should I say foot) further and made the french pocket doors extra tall. This also made the shower wall tile and shower head extra tall. We added another ceiling fan above the kitchen and when all of those awning windows are opened up, all the hot air goes right up and out.
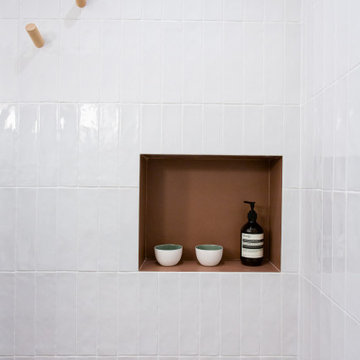
Nous avons joué la carte nature pour cette salle de douche réalisée dans les teintes rose bouleau, blanc et terracotta.
La douche à l'italienne permet d'agrandir l'espace et sa jolie niche qui rappelle le sol de cette salle de bain.
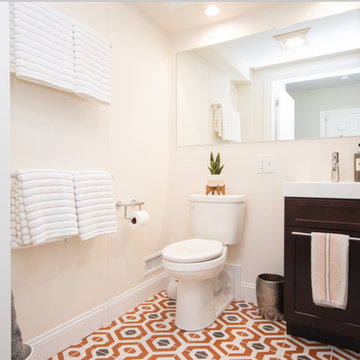
Idéer för små eklektiska en-suite badrum, med luckor med infälld panel, skåp i mörkt trä, en kantlös dusch, en toalettstol med separat cisternkåpa, vit kakel, tunnelbanekakel, beige väggar, mosaikgolv, ett nedsänkt handfat, orange golv och dusch med gångjärnsdörr

This casita was completely renovated from floor to ceiling in preparation of Airbnb short term romantic getaways. The color palette of teal green, blue and white was brought to life with curated antiques that were stripped of their dark stain colors, collected fine linens, fine plaster wall finishes, authentic Turkish rugs, antique and custom light fixtures, original oil paintings and moorish chevron tile and Moroccan pattern choices.
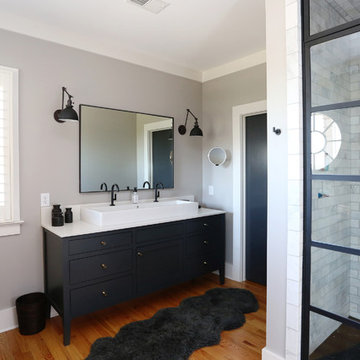
Foto på ett mellanstort industriellt vit en-suite badrum, med luckor med infälld panel, svarta skåp, en dusch i en alkov, svart och vit kakel, tunnelbanekakel, grå väggar, mellanmörkt trägolv, ett fristående handfat, bänkskiva i kvarts, en toalettstol med separat cisternkåpa, orange golv och dusch med gångjärnsdörr

rénovation de la salle bain avec le carrelage créé par Patricia Urquiola. Meuble dessiné par Sublissimmo.
Retro inredning av ett mellanstort blå blått en-suite badrum, med luckor med profilerade fronter, blå skåp, en kantlös dusch, orange kakel, cementkakel, orange väggar, cementgolv, ett fristående handfat, laminatbänkskiva, orange golv, med dusch som är öppen, en toalettstol med separat cisternkåpa och ett fristående badkar
Retro inredning av ett mellanstort blå blått en-suite badrum, med luckor med profilerade fronter, blå skåp, en kantlös dusch, orange kakel, cementkakel, orange väggar, cementgolv, ett fristående handfat, laminatbänkskiva, orange golv, med dusch som är öppen, en toalettstol med separat cisternkåpa och ett fristående badkar
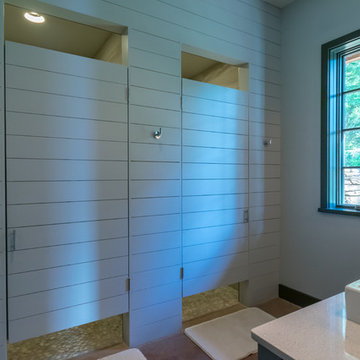
Camp style bathroom with a shared sink basin and towel storage and a nickel joint wall. Shower stall doors made to blend in with wood walls.
Exempel på ett mellanstort lantligt badrum för barn, med skåp i shakerstil, gröna skåp, en öppen dusch, en toalettstol med hel cisternkåpa, grå kakel, porslinskakel, gröna väggar, betonggolv, ett avlångt handfat, bänkskiva i kvarts, orange golv och dusch med gångjärnsdörr
Exempel på ett mellanstort lantligt badrum för barn, med skåp i shakerstil, gröna skåp, en öppen dusch, en toalettstol med hel cisternkåpa, grå kakel, porslinskakel, gröna väggar, betonggolv, ett avlångt handfat, bänkskiva i kvarts, orange golv och dusch med gångjärnsdörr

Inspiration för ett mellanstort nordiskt vit vitt toalett, med öppna hyllor, vita skåp, en toalettstol med hel cisternkåpa, vit kakel, mosaik, vita väggar, vinylgolv, ett integrerad handfat, laminatbänkskiva och orange golv

This Paradise Model ATU is extra tall and grand! As you would in you have a couch for lounging, a 6 drawer dresser for clothing, and a seating area and closet that mirrors the kitchen. Quartz countertops waterfall over the side of the cabinets encasing them in stone. The custom kitchen cabinetry is sealed in a clear coat keeping the wood tone light. Black hardware accents with contrast to the light wood. A main-floor bedroom- no crawling in and out of bed. The wallpaper was an owner request; what do you think of their choice?
The bathroom has natural edge Hawaiian mango wood slabs spanning the length of the bump-out: the vanity countertop and the shelf beneath. The entire bump-out-side wall is tiled floor to ceiling with a diamond print pattern. The shower follows the high contrast trend with one white wall and one black wall in matching square pearl finish. The warmth of the terra cotta floor adds earthy warmth that gives life to the wood. 3 wall lights hang down illuminating the vanity, though durning the day, you likely wont need it with the natural light shining in from two perfect angled long windows.
This Paradise model was way customized. The biggest alterations were to remove the loft altogether and have one consistent roofline throughout. We were able to make the kitchen windows a bit taller because there was no loft we had to stay below over the kitchen. This ATU was perfect for an extra tall person. After editing out a loft, we had these big interior walls to work with and although we always have the high-up octagon windows on the interior walls to keep thing light and the flow coming through, we took it a step (or should I say foot) further and made the french pocket doors extra tall. This also made the shower wall tile and shower head extra tall. We added another ceiling fan above the kitchen and when all of those awning windows are opened up, all the hot air goes right up and out.
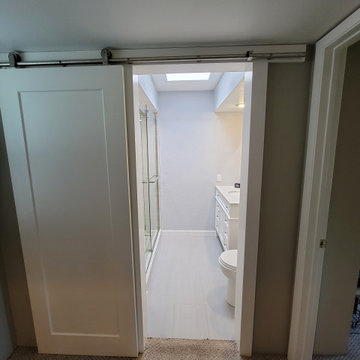
bathroom area from hallway
Idéer för att renovera ett litet funkis beige beige en-suite badrum, med möbel-liknande, skåp i mörkt trä, ett badkar i en alkov, en dusch/badkar-kombination, en toalettstol med separat cisternkåpa, beige väggar, travertin golv, ett undermonterad handfat, granitbänkskiva, orange golv och dusch med duschdraperi
Idéer för att renovera ett litet funkis beige beige en-suite badrum, med möbel-liknande, skåp i mörkt trä, ett badkar i en alkov, en dusch/badkar-kombination, en toalettstol med separat cisternkåpa, beige väggar, travertin golv, ett undermonterad handfat, granitbänkskiva, orange golv och dusch med duschdraperi
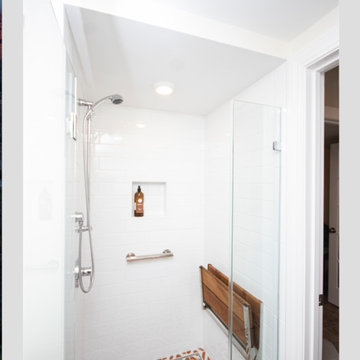
Idéer för ett litet eklektiskt en-suite badrum, med luckor med infälld panel, skåp i mörkt trä, en kantlös dusch, en toalettstol med separat cisternkåpa, vit kakel, tunnelbanekakel, beige väggar, mosaikgolv, ett nedsänkt handfat, orange golv och dusch med gångjärnsdörr
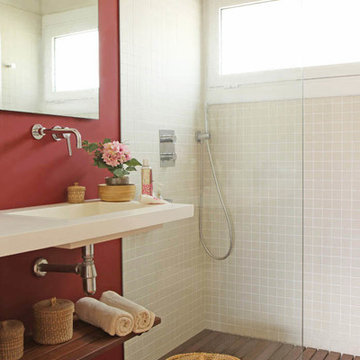
Inredning av ett medelhavsstil vit vitt badrum med dusch, med öppna hyllor, en öppen dusch, röda väggar, ett integrerad handfat, orange golv, med dusch som är öppen och beige kakel

This casita was completely renovated from floor to ceiling in preparation of Airbnb short term romantic getaways. The color palette of teal green, blue and white was brought to life with curated antiques that were stripped of their dark stain colors, collected fine linens, fine plaster wall finishes, authentic Turkish rugs, antique and custom light fixtures, original oil paintings and moorish chevron tile and Moroccan pattern choices.
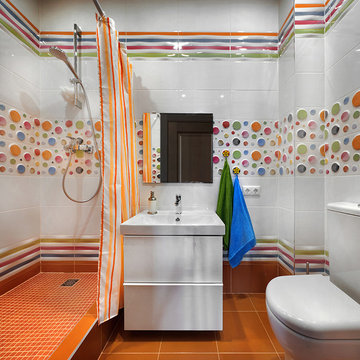
Александра Никулина
фотограф - Олег Истомин
Modern inredning av ett badrum med dusch, med släta luckor, vita skåp, en öppen dusch, en vägghängd toalettstol, flerfärgad kakel, porslinskakel, flerfärgade väggar, klinkergolv i keramik, ett väggmonterat handfat, orange golv och dusch med duschdraperi
Modern inredning av ett badrum med dusch, med släta luckor, vita skåp, en öppen dusch, en vägghängd toalettstol, flerfärgad kakel, porslinskakel, flerfärgade väggar, klinkergolv i keramik, ett väggmonterat handfat, orange golv och dusch med duschdraperi
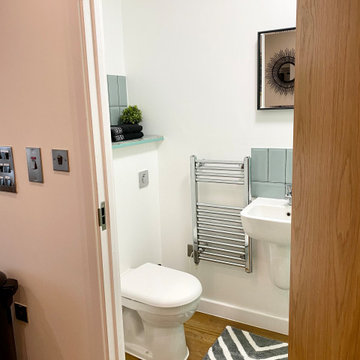
This funky studio apartment in the heart of Bristol offers a beautiful combination of gentle blue and fiery orange, match made in heaven! It has everything our clients might need and is fully equipped with compact bathroom and kitchen. See more of our projects at: www.ihinteriors.co.uk/portfolio
184 foton på badrum, med orange golv
1
