2 406 foton på badrum, med porslinskakel och ett piedestal handfat
Sortera efter:
Budget
Sortera efter:Populärt i dag
1 - 20 av 2 406 foton
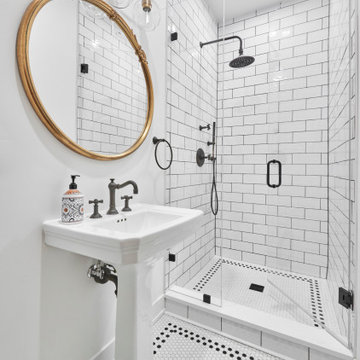
Bild på ett litet maritimt vit vitt badrum med dusch, med luckor med infälld panel, vita skåp, våtrum, en toalettstol med separat cisternkåpa, vit kakel, porslinskakel, vita väggar, klinkergolv i porslin, ett piedestal handfat, bänkskiva i kvartsit, vitt golv och dusch med gångjärnsdörr

copyright Ben Quinton
Idéer för att renovera ett litet vintage en-suite badrum, med en öppen dusch, en vägghängd toalettstol, blå kakel, porslinskakel, blå väggar, marmorgolv, ett piedestal handfat, svart golv och med dusch som är öppen
Idéer för att renovera ett litet vintage en-suite badrum, med en öppen dusch, en vägghängd toalettstol, blå kakel, porslinskakel, blå väggar, marmorgolv, ett piedestal handfat, svart golv och med dusch som är öppen

Twin Peaks House is a vibrant extension to a grand Edwardian homestead in Kensington.
Originally built in 1913 for a wealthy family of butchers, when the surrounding landscape was pasture from horizon to horizon, the homestead endured as its acreage was carved up and subdivided into smaller terrace allotments. Our clients discovered the property decades ago during long walks around their neighbourhood, promising themselves that they would buy it should the opportunity ever arise.
Many years later the opportunity did arise, and our clients made the leap. Not long after, they commissioned us to update the home for their family of five. They asked us to replace the pokey rear end of the house, shabbily renovated in the 1980s, with a generous extension that matched the scale of the original home and its voluminous garden.
Our design intervention extends the massing of the original gable-roofed house towards the back garden, accommodating kids’ bedrooms, living areas downstairs and main bedroom suite tucked away upstairs gabled volume to the east earns the project its name, duplicating the main roof pitch at a smaller scale and housing dining, kitchen, laundry and informal entry. This arrangement of rooms supports our clients’ busy lifestyles with zones of communal and individual living, places to be together and places to be alone.
The living area pivots around the kitchen island, positioned carefully to entice our clients' energetic teenaged boys with the aroma of cooking. A sculpted deck runs the length of the garden elevation, facing swimming pool, borrowed landscape and the sun. A first-floor hideout attached to the main bedroom floats above, vertical screening providing prospect and refuge. Neither quite indoors nor out, these spaces act as threshold between both, protected from the rain and flexibly dimensioned for either entertaining or retreat.
Galvanised steel continuously wraps the exterior of the extension, distilling the decorative heritage of the original’s walls, roofs and gables into two cohesive volumes. The masculinity in this form-making is balanced by a light-filled, feminine interior. Its material palette of pale timbers and pastel shades are set against a textured white backdrop, with 2400mm high datum adding a human scale to the raked ceilings. Celebrating the tension between these design moves is a dramatic, top-lit 7m high void that slices through the centre of the house. Another type of threshold, the void bridges the old and the new, the private and the public, the formal and the informal. It acts as a clear spatial marker for each of these transitions and a living relic of the home’s long history.
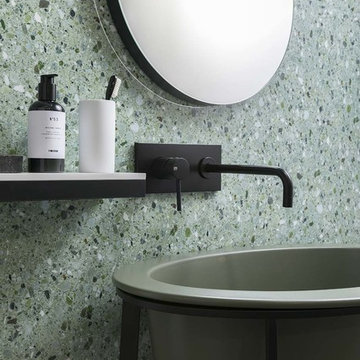
Rivestimento parete bagno con gres porcellanato effetto battuto veneziano, graniglia color verde. Collezione Artwork di Casa dolce casa - Casamood.
Inspiration för små moderna toaletter, med gröna skåp, grön kakel, porslinskakel, klinkergolv i porslin och ett piedestal handfat
Inspiration för små moderna toaletter, med gröna skåp, grön kakel, porslinskakel, klinkergolv i porslin och ett piedestal handfat

Anya Phillips
Inspiration för små klassiska badrum, med blå kakel, rosa väggar, mosaikgolv, ett piedestal handfat, vitt golv och porslinskakel
Inspiration för små klassiska badrum, med blå kakel, rosa väggar, mosaikgolv, ett piedestal handfat, vitt golv och porslinskakel

Inspiration för ett litet lantligt en-suite badrum, med ett badkar i en alkov, en dusch/badkar-kombination, en toalettstol med separat cisternkåpa, grå kakel, porslinskakel, grå väggar, klinkergolv i porslin, ett piedestal handfat, grått golv och med dusch som är öppen
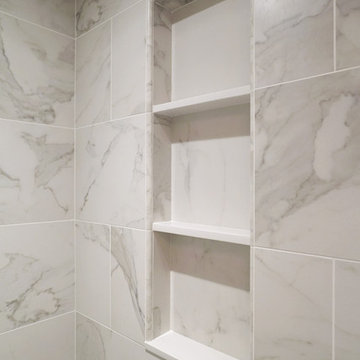
Klassisk inredning av ett litet en-suite badrum, med en dusch i en alkov, en toalettstol med hel cisternkåpa, vit kakel, porslinskakel, vita väggar, klinkergolv i porslin och ett piedestal handfat
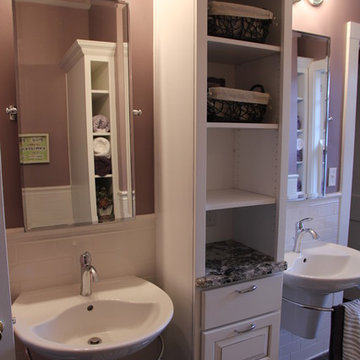
Klassisk inredning av ett litet badrum för barn, med ett piedestal handfat, vita skåp, grå kakel, porslinskakel, klinkergolv i porslin och grå väggar

Modern inredning av ett stort grå grått toalett, med luckor med infälld panel, vita skåp, en toalettstol med hel cisternkåpa, svart och vit kakel, porslinskakel, grå väggar, mosaikgolv, ett piedestal handfat och svart golv
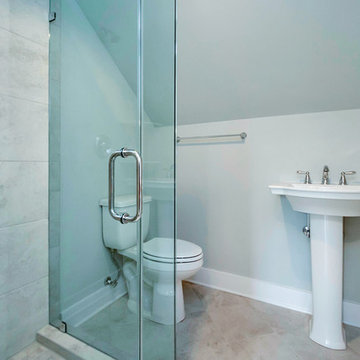
Bild på ett litet funkis badrum med dusch, med en hörndusch, en toalettstol med separat cisternkåpa, grå kakel, porslinskakel, klinkergolv i porslin, ett piedestal handfat, beiget golv, dusch med gångjärnsdörr och grå väggar
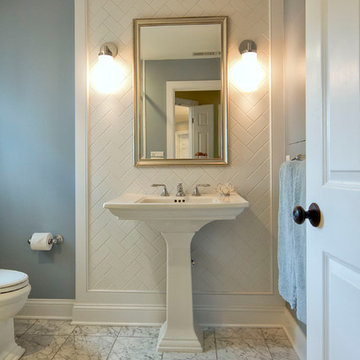
Wood framed herringbone subway tile on wall behind pedestal sink. Marble floor. Photography by Pete Weigley
Klassisk inredning av ett en-suite badrum, med en toalettstol med hel cisternkåpa, porslinskakel, blå väggar, marmorgolv, ett piedestal handfat och vitt golv
Klassisk inredning av ett en-suite badrum, med en toalettstol med hel cisternkåpa, porslinskakel, blå väggar, marmorgolv, ett piedestal handfat och vitt golv
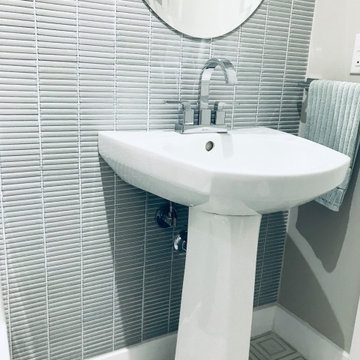
Oh how beautiful small place can be transformed!
Makes my eyes smile:)
Inredning av ett litet vit vitt badrum med dusch, med vita skåp, en toalettstol med hel cisternkåpa, grön kakel, porslinskakel, beige väggar, marmorgolv, ett piedestal handfat och grått golv
Inredning av ett litet vit vitt badrum med dusch, med vita skåp, en toalettstol med hel cisternkåpa, grön kakel, porslinskakel, beige väggar, marmorgolv, ett piedestal handfat och grått golv

Pattern play with hex floor tiles and a hatched wallpaper design by Jacquelyn & Co.
Idéer för att renovera ett litet eklektiskt toalett, med svarta skåp, en toalettstol med hel cisternkåpa, blå kakel, porslinskakel, blå väggar, cementgolv, ett piedestal handfat och blått golv
Idéer för att renovera ett litet eklektiskt toalett, med svarta skåp, en toalettstol med hel cisternkåpa, blå kakel, porslinskakel, blå väggar, cementgolv, ett piedestal handfat och blått golv

A builder bathroom was transformed by removing an unused tub and replacing it with a crisp white walk-in shower. Mid century lighting, a simple round mirror and new color palette round out the renovation.
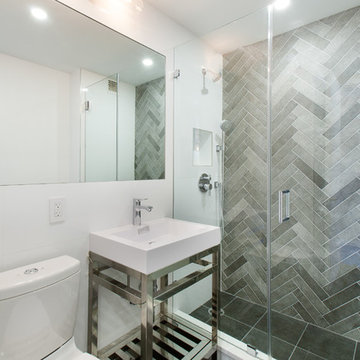
Bild på ett litet funkis badrum med dusch, med öppna hyllor, en dusch i en alkov, en toalettstol med hel cisternkåpa, grå kakel, porslinskakel, vita väggar och ett piedestal handfat
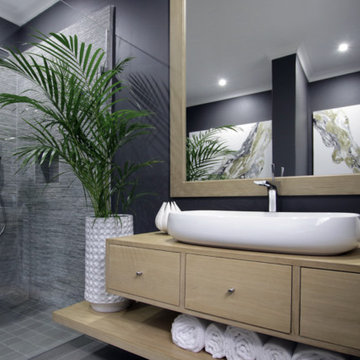
JSD Interiors
Bild på ett mellanstort funkis badrum, med skåp i ljust trä, ett fristående badkar, en öppen dusch, en toalettstol med hel cisternkåpa, grå kakel, porslinskakel, grå väggar, klinkergolv i porslin, ett piedestal handfat och träbänkskiva
Bild på ett mellanstort funkis badrum, med skåp i ljust trä, ett fristående badkar, en öppen dusch, en toalettstol med hel cisternkåpa, grå kakel, porslinskakel, grå väggar, klinkergolv i porslin, ett piedestal handfat och träbänkskiva
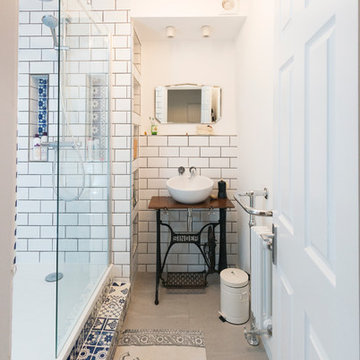
Everything looking all white and beautiful. These shower components were strategically place to maximize space for a perfect shower time.
Inspiration för mellanstora medelhavsstil brunt badrum för barn, med släta luckor, en öppen dusch, en toalettstol med hel cisternkåpa, vit kakel, blå kakel, porslinskakel, vita väggar, mosaikgolv, ett piedestal handfat, träbänkskiva, bruna skåp och med dusch som är öppen
Inspiration för mellanstora medelhavsstil brunt badrum för barn, med släta luckor, en öppen dusch, en toalettstol med hel cisternkåpa, vit kakel, blå kakel, porslinskakel, vita väggar, mosaikgolv, ett piedestal handfat, träbänkskiva, bruna skåp och med dusch som är öppen

In this 90's cape cod home, we used the space from an overly large bedroom, an oddly deep but narrow closet and the existing garden-tub focused master bath with two dormers, to create a master suite trio that was perfectly proportioned to the client's needs. They wanted a much larger closet but also wanted a large dual shower, and a better-proportioned tub. We stuck with pedestal sinks but upgraded them to large recessed medicine cabinets, vintage styled. And they loved the idea of a concrete floor and large stone walls with low maintenance. For the walls, we brought in a European product that is new for the U.S. - Porcelain Panels that are an eye-popping 5.5 ft. x 10.5 ft. We used a 2ft x 4ft concrete-look porcelain tile for the floor. This bathroom has a mix of low and high ceilings, but a functional arrangement instead of the dreaded “vault-for-no-purpose-bathroom”. We used 8.5 ft ceiling areas for both the shower and the vanity’s producing a symmetry about the toilet room door. The right runner-rug in the center of this bath (not shown yet unfortunately), completes the functional layout, and will look pretty good too.
Of course, no design is close to finished without plenty of well thought out light. The bathroom uses all low-heat, high lumen, LED, 7” low profile surface mounting lighting (whoa that’s a mouthful- but, lighting is critical!). Two 7” LED fixtures light up the shower and the tub and we added two heat lamps for this open shower design. The shower also has a super-quiet moisture-exhaust fan. The customized (ikea) closet has the same lighting and the vanity space has both flanking and overhead LED lighting at 3500K temperature. Natural Light? Yes, and lot’s of it. On the second floor facing the woods, we added custom-sized operable casement windows in the shower, and custom antiqued expansive 4-lite doors on both the toilet room door and the main bath entry which is also a pocket door with a transom over it. We incorporated the trim style: fluted trims and door pediments, that was already throughout the home into these spaces, and we blended vintage and classic elements using modern proportions & patterns along with mix of metal finishes that were in tonal agreement with a simple color scheme. We added teak shower shelves and custom antiqued pine doors, adding these natural wood accents for that subtle warm contrast – and we presented!
Oh btw – we also matched the expansive doors we put in the master bath, on the front entry door, and added some gas lanterns on either side. We also replaced all the carpet in the home and upgraded their stairs with metal balusters and new handrails and coloring.
This client couple, they’re in love again!
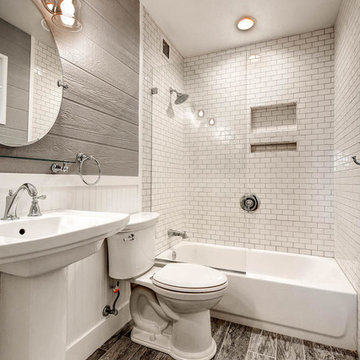
Inspiration för ett litet funkis en-suite badrum, med ett badkar i en alkov, en dusch/badkar-kombination, en toalettstol med separat cisternkåpa, vit kakel, porslinskakel, grå väggar, klinkergolv i porslin och ett piedestal handfat
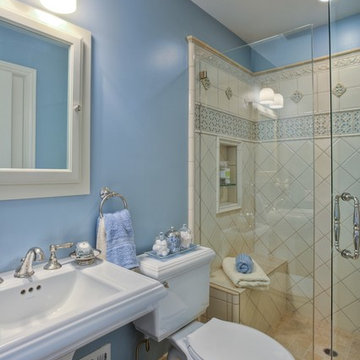
Blue bathroom with ceramic tile, Niche & Bench in shower, pedestal sink with wide spread faucet. timeless design.
Idéer för små vintage badrum med dusch, med ett piedestal handfat, en dusch i en alkov, en toalettstol med separat cisternkåpa, beige kakel, porslinskakel, blå väggar och klinkergolv i porslin
Idéer för små vintage badrum med dusch, med ett piedestal handfat, en dusch i en alkov, en toalettstol med separat cisternkåpa, beige kakel, porslinskakel, blå väggar och klinkergolv i porslin
2 406 foton på badrum, med porslinskakel och ett piedestal handfat
1
