9 360 foton på badrum, med flerfärgad kakel och porslinskakel
Sortera efter:
Budget
Sortera efter:Populärt i dag
1 - 20 av 9 360 foton

Simple clean design...in this master bathroom renovation things were kept in the same place but in a very different interpretation. The shower is where the exiting one was, but the walls surrounding it were taken out, a curbless floor was installed with a sleek tile-over linear drain that really goes away. A free-standing bathtub is in the same location that the original drop in whirlpool tub lived prior to the renovation. The result is a clean, contemporary design with some interesting "bling" effects like the bubble chandelier and the mirror rounds mosaic tile located in the back of the niche.

Greg Reigler
Inspiration för ett mellanstort funkis en-suite badrum, med skåp i slitet trä, en vägghängd toalettstol, flerfärgad kakel, porslinskakel, grå väggar, klinkergolv i småsten, ett undermonterad handfat och bänkskiva i kvarts
Inspiration för ett mellanstort funkis en-suite badrum, med skåp i slitet trä, en vägghängd toalettstol, flerfärgad kakel, porslinskakel, grå väggar, klinkergolv i småsten, ett undermonterad handfat och bänkskiva i kvarts

Barbara Brown Photography
Modern inredning av ett mellanstort vit vitt en-suite badrum, med blå skåp, ett fristående badkar, en kantlös dusch, flerfärgad kakel, porslinskakel, ett nedsänkt handfat, bänkskiva i kvartsit och släta luckor
Modern inredning av ett mellanstort vit vitt en-suite badrum, med blå skåp, ett fristående badkar, en kantlös dusch, flerfärgad kakel, porslinskakel, ett nedsänkt handfat, bänkskiva i kvartsit och släta luckor

Modern master bathroom featuring large format Carrara porcelain tiles, herringbone marble flooring, and custom navy vanity.
Modern inredning av ett mellanstort vit vitt en-suite badrum, med skåp i shakerstil, blå skåp, en hörndusch, flerfärgad kakel, porslinskakel, marmorgolv, marmorbänkskiva, grått golv och dusch med gångjärnsdörr
Modern inredning av ett mellanstort vit vitt en-suite badrum, med skåp i shakerstil, blå skåp, en hörndusch, flerfärgad kakel, porslinskakel, marmorgolv, marmorbänkskiva, grått golv och dusch med gångjärnsdörr

This master bath remodel features a beautiful corner tub inside a walk-in shower. The side of the tub also doubles as a shower bench and has access to multiple grab bars for easy accessibility and an aging in place lifestyle. With beautiful wood grain porcelain tile in the flooring and shower surround, and venetian pebble accents and shower pan, this updated bathroom is the perfect mix of function and luxury.

We continued the "Flat White" throughout the home and into the master bath. The inspiration was the herringbone marble tile. The bathroom is a large one with lots of room for a soaking tub and walk in shower complete with a heated floor, lighted mirrors, and a garage door style cabinet area for those items you need plugged in but don't want to see!

Amazing ADA Bathroom with Folding Mahogany Bench, Custom Mahogany Sink Top, Curb-less Shower, Wall Hung Dual Flush Toilet, Hand Shower with Transfer Valve and Safety Grab Bars
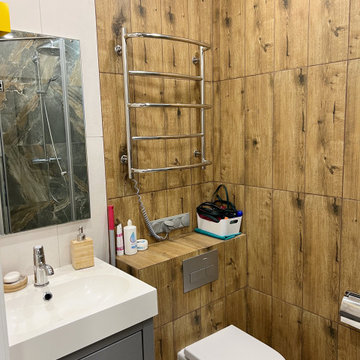
Modern inredning av ett litet vit vitt badrum med dusch, med släta luckor, grå skåp, en hörndusch, en vägghängd toalettstol, flerfärgad kakel, porslinskakel, flerfärgade väggar, klinkergolv i porslin, ett integrerad handfat, brunt golv och dusch med gångjärnsdörr

The Clients brief was to take a tired 90's style bathroom and give it some bizazz. While we have not been able to travel the last couple of years the client wanted this space to remind her or places she had been and cherished.
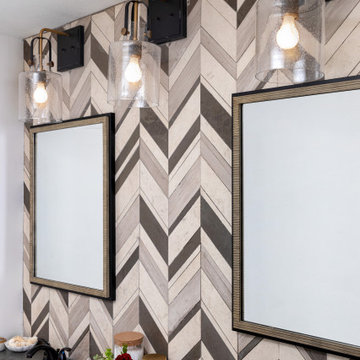
Foto på ett grå en-suite badrum, med luckor med infälld panel, svarta skåp, flerfärgad kakel, porslinskakel, bänkskiva i kvarts, ett fristående badkar, en öppen dusch, en toalettstol med hel cisternkåpa, ett nedsänkt handfat, dusch med gångjärnsdörr, vita väggar, klinkergolv i porslin och beiget golv

Bild på ett mellanstort funkis vit vitt en-suite badrum, med skåp i ljust trä, våtrum, en toalettstol med hel cisternkåpa, flerfärgad kakel, porslinskakel, vita väggar, klinkergolv i porslin, ett väggmonterat handfat, bänkskiva i glas och flerfärgat golv

A relaxed farmhouse feel was the goal for this bathroom. A free-standing tub rests under two large windows bringing in tons of natural light against a warming two-sided fireplace looking into the primary bedroom. Silvery-blue painted cabinets, nature inspired granite countertop, custom patterned tile backsplash, parquet tile flooring.
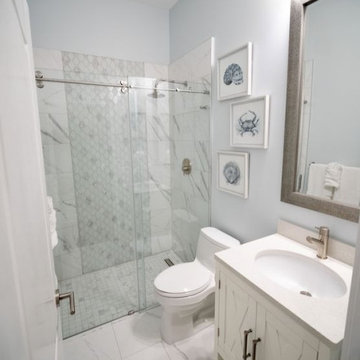
Inspiration för ett mellanstort maritimt vit vitt badrum, med grå skåp, en dusch i en alkov, en toalettstol med hel cisternkåpa, flerfärgad kakel, porslinskakel, flerfärgade väggar, klinkergolv i porslin, ett undermonterad handfat, bänkskiva i kvarts, vitt golv och dusch med gångjärnsdörr

Modern inredning av ett litet vit vitt en-suite badrum, med släta luckor, skåp i mörkt trä, ett fristående badkar, en dusch/badkar-kombination, en toalettstol med hel cisternkåpa, flerfärgad kakel, porslinskakel, grå väggar, klinkergolv i porslin, ett fristående handfat, bänkskiva i kvarts, grått golv och dusch med skjutdörr
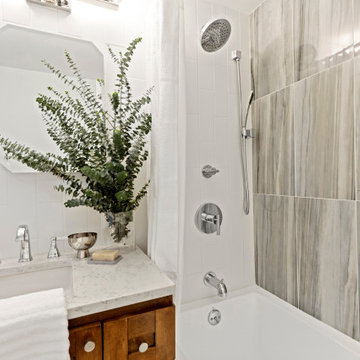
The new alcove bath/shower includes a rainfall head and handheld shower handle. The overall effect is contemporary, but still befitting our client's preferred transitional aesthetic. Our budget-friendly, oversized accent wall tile creates some movement. The stone pattern incorporates another element of nature, which our client adores.
Photo: Virtual360 NY

Modern inredning av ett mellanstort vit vitt badrum med dusch, med släta luckor, bruna skåp, en öppen dusch, en toalettstol med hel cisternkåpa, flerfärgad kakel, porslinskakel, vita väggar, klinkergolv i porslin, ett integrerad handfat, bänkskiva i kvarts, flerfärgat golv och med dusch som är öppen
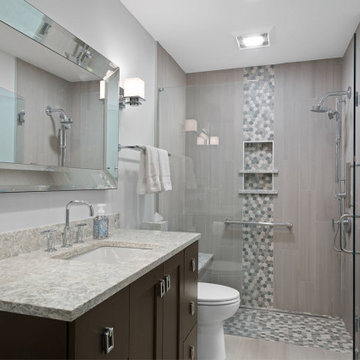
Idéer för att renovera ett vintage grå grått badrum med dusch, med skåp i shakerstil, skåp i mörkt trä, en kantlös dusch, en toalettstol med separat cisternkåpa, flerfärgad kakel, porslinskakel, vita väggar, klinkergolv i porslin, ett undermonterad handfat, beiget golv och dusch med gångjärnsdörr

Bild på ett stort vintage vit vitt toalett, med skåp i shakerstil, vita skåp, grå kakel, flerfärgad kakel, vit kakel, porslinskakel, flerfärgade väggar, klinkergolv i porslin, ett undermonterad handfat, bänkskiva i akrylsten och grått golv

Nestled within an established west-end enclave, this transformation is both contemporary yet traditional—in keeping with the surrounding neighbourhood's aesthetic. A family home is refreshed with a spacious master suite, large, bright kitchen suitable for both casual gatherings and entertaining, and a sizeable rear addition. The kitchen's crisp, clean palette is the perfect neutral foil for the handmade backsplash, and generous floor-to-ceiling windows provide a vista to the lush green yard and onto the Humber ravine. The rear 2-storey addition is blended seamlessly with the existing home, revealing a new master suite bedroom and sleek ensuite with bold blue tiling. Two additional additional bedrooms were refreshed to update juvenile kids' rooms to more mature finishes and furniture—appropriate for young adults.

This project was completed for clients who wanted a comfortable, accessible 1ST floor bathroom for their grown daughter to use during visits to their home as well as a nicely-appointed space for any guest. Their daughter has some accessibility challenges so the bathroom was also designed with that in mind.
The original space worked fairly well in some ways, but we were able to tweak a few features to make the space even easier to maneuver through. We started by making the entry to the shower flush so that there is no curb to step over. In addition, although there was an existing oversized seat in the shower, it was way too deep and not comfortable to sit on and just wasted space. We made the shower a little smaller and then provided a fold down teak seat that is slip resistant, warm and comfortable to sit on and can flip down only when needed. Thus we were able to create some additional storage by way of open shelving to the left of the shower area. The open shelving matches the wood vanity and allows a spot for the homeowners to display heirlooms as well as practical storage for things like towels and other bath necessities.
We carefully measured all the existing heights and locations of countertops, toilet seat, and grab bars to make sure that we did not undo the things that were already working well. We added some additional hidden grab bars or “grabcessories” at the toilet paper holder and shower shelf for an extra layer of assurance. Large format, slip-resistant floor tile was added eliminating as many grout lines as possible making the surface less prone to tripping. We used a wood look tile as an accent on the walls, and open storage in the vanity allowing for easy access for clean towels. Bronze fixtures and frameless glass shower doors add an elegant yet homey feel that was important for the homeowner. A pivot mirror allows adjustability for different users.
If you are interested in designing a bathroom featuring “Living In Place” or accessibility features, give us a call to find out more. Susan Klimala, CKBD, is a Certified Aging In Place Specialist (CAPS) and particularly enjoys helping her clients with unique needs in the context of beautifully designed spaces.
Designed by: Susan Klimala, CKD, CBD
Photography by: Michael Alan Kaskel
9 360 foton på badrum, med flerfärgad kakel och porslinskakel
1
