10 403 foton på badrum, med porslinskakel
Sortera efter:
Budget
Sortera efter:Populärt i dag
121 - 140 av 10 403 foton

Bild på ett vintage beige beige toalett, med vita skåp, porslinskakel, vita väggar, klinkergolv i porslin, ett undermonterad handfat, bänkskiva i kvartsit och flerfärgat golv
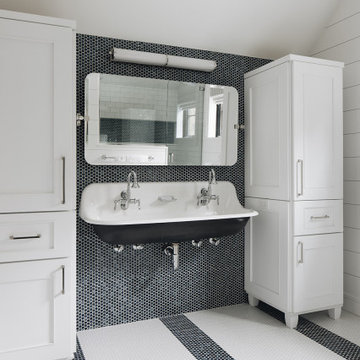
Bright bathroom featuring a trough sink, chrome faucets, navy penny tile backsplash, striped penny tile flooring, white cabinetry, and shiplap walls.

Large and modern master bathroom primary bathroom. Grey and white marble paired with warm wood flooring and door. Expansive curbless shower and freestanding tub sit on raised platform with LED light strip. Modern glass pendants and small black side table add depth to the white grey and wood bathroom. Large skylights act as modern coffered ceiling flooding the room with natural light.

Modern inredning av ett mellanstort vit vitt en-suite badrum, med skåp i mellenmörkt trä, en kantlös dusch, vit kakel, porslinskakel, vita väggar, ett nedsänkt handfat och bänkskiva i akrylsten

Idéer för att renovera ett mellanstort amerikanskt flerfärgad flerfärgat toalett, med luckor med upphöjd panel, bruna skåp, en toalettstol med separat cisternkåpa, gul kakel, porslinskakel, blå väggar, travertin golv, ett fristående handfat, granitbänkskiva och beiget golv
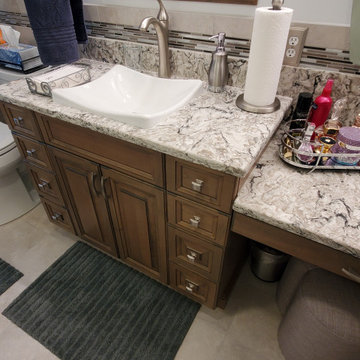
Custom ultraCRAFT His & Hers vanities w/ center Make-Up area, and mirror frames, custom shower w/ standard format floor tile, subway wall tile w/ metal / glass border, Cambria threshold, seat, wall cap, tub shelf, & shelves, custom rainglass frameless shower door system, American Standard tub, Kohler fixtures & vanitiy lights, Panasonia Fan / Light, Moen tilting make-up mirror.
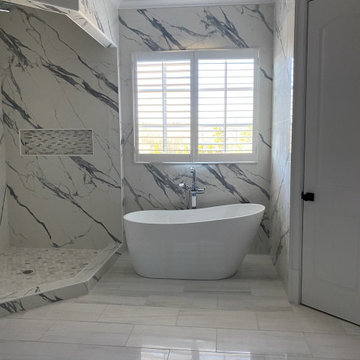
Master bath remodel with large format porcelain countertops and shower remodel.
Modern inredning av ett stort en-suite badrum, med skåp i shakerstil, ett fristående badkar, en dubbeldusch, beige kakel, porslinskakel, ett undermonterad handfat och med dusch som är öppen
Modern inredning av ett stort en-suite badrum, med skåp i shakerstil, ett fristående badkar, en dubbeldusch, beige kakel, porslinskakel, ett undermonterad handfat och med dusch som är öppen
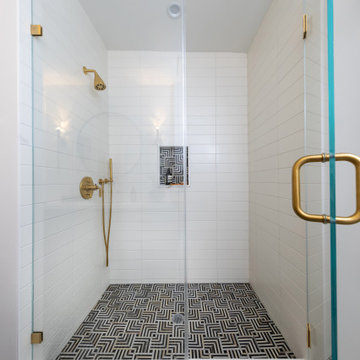
Close up of the shower. The black and white boldly patterned floor tile is the prominent feature in this bathroom and we carried the tile into the shower floor, as well as in the shampoo niche. The shower fixtures are matte brass.
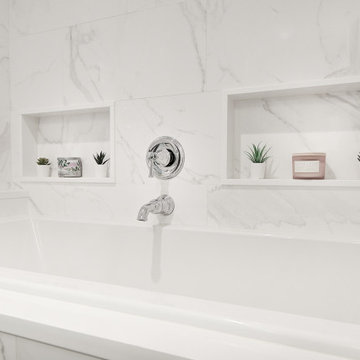
This family expanded their living space with a new family room extension with a large bathroom and a laundry room. The new roomy family room has reclaimed beams on the ceiling, porcelain wood look flooring and a wood burning fireplace with a stone facade going straight up the cathedral ceiling. The fireplace hearth is raised with the TV mounted over the reclaimed wood mantle. The new bathroom is larger than the existing was with light and airy porcelain tile that looks like marble without the maintenance hassle. The unique stall shower and platform tub combination is separated from the rest of the bathroom by a clear glass shower door and partition. The trough drain located near the tub platform keep the water from flowing past the curbless entry. Complimenting the light and airy feel of the new bathroom is a white vanity with a light gray quartz top and light gray paint on the walls. To complete this new addition to the home we added a laundry room complete with plenty of additional storage and stackable washer and dryer.
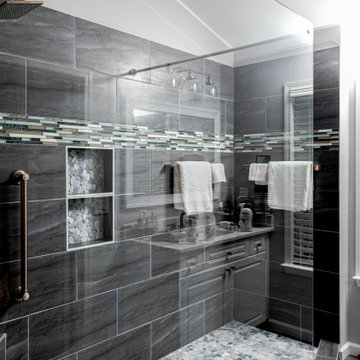
When deciding to either keep a tub and shower or take out the tub and expand the shower in the master bathroom is solely dependent on a homeowner's preference. Although having a tub in the master bathroom is still a desired feature for home buyer's, especially for those who have or are excepting children, there's no definitive proof that having a tub is going to guarantee a higher rate of return on the investment.
This chic and modern shower is easily accessible. The expanded room provides the ability to move around freely without constraint and makes showering more welcoming and relaxing. This shower is a great addition and can be highly beneficial in the future to any individuals who are elderly, wheelchair bound or have mobility impairments. Fixtures and furnishings such as the grab bar, a bench and hand shower also makes the shower more user friendly.
The decision to take out the tub and make the shower larger has visually transformed this master bathroom and created a spacious feel. The shower is a wonderful upgrade and has added value and style to our client's beautiful home.
Check out the before and after photographs as well as the video!
Here are some of the materials that were used for this transformation:
12x24 Porcelain Lara Dark Grey
6" Shower band of Keystone Interlocking Mosaic Tile
Delta fixtures throughout
Ranier Quartz vanity countertops

This beautiful French Provincial home is set on 10 acres, nestled perfectly in the oak trees. The original home was built in 1974 and had two large additions added; a great room in 1990 and a main floor master suite in 2001. This was my dream project: a full gut renovation of the entire 4,300 square foot home! I contracted the project myself, and we finished the interior remodel in just six months. The exterior received complete attention as well. The 1970s mottled brown brick went white to completely transform the look from dated to classic French. Inside, walls were removed and doorways widened to create an open floor plan that functions so well for everyday living as well as entertaining. The white walls and white trim make everything new, fresh and bright. It is so rewarding to see something old transformed into something new, more beautiful and more functional.
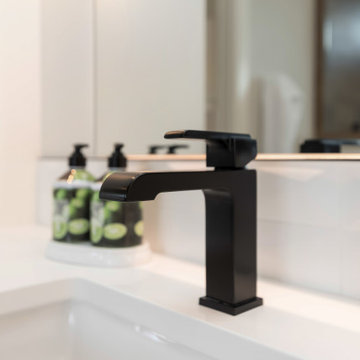
Idéer för stora lantliga vitt en-suite badrum, med släta luckor, skåp i ljust trä, ett fristående badkar, en hörndusch, brun kakel, porslinskakel, grå väggar, klinkergolv i porslin, ett undermonterad handfat, bänkskiva i kvarts, vitt golv och dusch med gångjärnsdörr

Bild på ett litet industriellt en-suite badrum, med ett fristående badkar, en toalettstol med hel cisternkåpa, bruna väggar, vitt golv, vit kakel, porslinskakel och klinkergolv i porslin
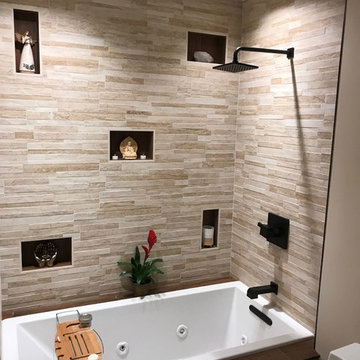
Modern inredning av ett litet vit vitt badrum med dusch, med bruna skåp, ett platsbyggt badkar, en dusch i en alkov, en toalettstol med hel cisternkåpa, beige kakel, porslinskakel, beige väggar, klinkergolv i porslin, ett undermonterad handfat, marmorbänkskiva, brunt golv och dusch med gångjärnsdörr
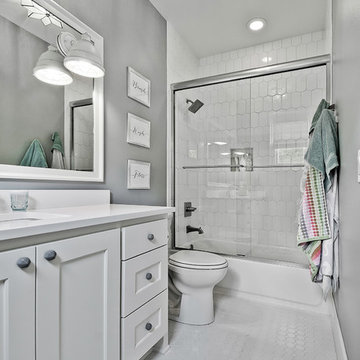
Exempel på ett stort amerikanskt vit vitt badrum för barn, med luckor med upphöjd panel, vita skåp, en dusch/badkar-kombination, en toalettstol med separat cisternkåpa, vit kakel, porslinskakel, grå väggar, mosaikgolv, ett undermonterad handfat, bänkskiva i kvarts, vitt golv och dusch med skjutdörr
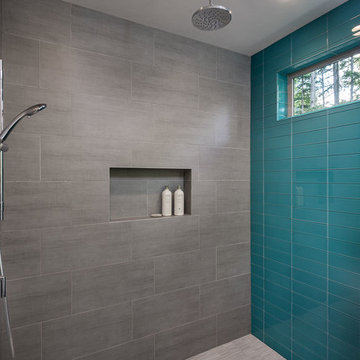
KuDa Photography
Idéer för att renovera ett stort funkis en-suite badrum, med släta luckor, skåp i mellenmörkt trä, ett fristående badkar, en dusch i en alkov, en toalettstol med separat cisternkåpa, flerfärgad kakel, porslinskakel, grå väggar, klinkergolv i porslin, ett undermonterad handfat, bänkskiva i kvarts, grått golv och dusch med gångjärnsdörr
Idéer för att renovera ett stort funkis en-suite badrum, med släta luckor, skåp i mellenmörkt trä, ett fristående badkar, en dusch i en alkov, en toalettstol med separat cisternkåpa, flerfärgad kakel, porslinskakel, grå väggar, klinkergolv i porslin, ett undermonterad handfat, bänkskiva i kvarts, grått golv och dusch med gångjärnsdörr

Weldon Brewster Photography
Idéer för stora funkis vitt en-suite badrum, med släta luckor, skåp i mörkt trä, ett fristående badkar, vit kakel, porslinskakel, ett fristående handfat, bänkskiva i kvarts, en kantlös dusch, vita väggar och klinkergolv i porslin
Idéer för stora funkis vitt en-suite badrum, med släta luckor, skåp i mörkt trä, ett fristående badkar, vit kakel, porslinskakel, ett fristående handfat, bänkskiva i kvarts, en kantlös dusch, vita väggar och klinkergolv i porslin
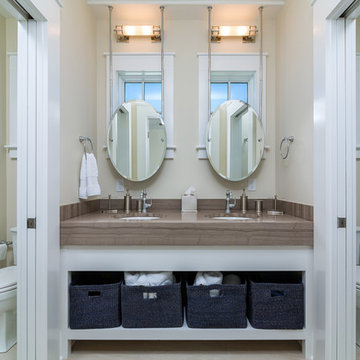
Greg Reigler
Idéer för stora maritima badrum, med ett undermonterad handfat, vita skåp, granitbänkskiva, en öppen dusch, en toalettstol med hel cisternkåpa, beige kakel, porslinskakel, vita väggar, klinkergolv i porslin och öppna hyllor
Idéer för stora maritima badrum, med ett undermonterad handfat, vita skåp, granitbänkskiva, en öppen dusch, en toalettstol med hel cisternkåpa, beige kakel, porslinskakel, vita väggar, klinkergolv i porslin och öppna hyllor
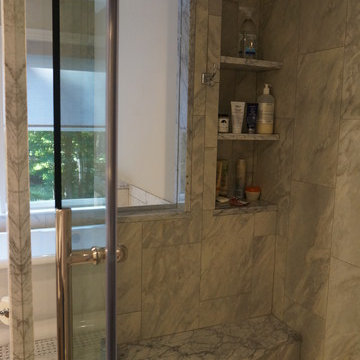
The renovation of this home in the Bucks County countryside updated numerous spaces throughout the house, but the highlight was this beautiful master suite. A custom inlaid medallion in the wood floor at the entryway leads to the master bedroom with a large window allowing plenty of natural light. The focal point of the bedroom is a gas fireplace with a unique petrified wood fireplace surround. Koch glass entry doors lead from the bedroom to both a walk in closet and the master bathroom. The bathroom design features a large shower with a built in seat, shelves, and a Dreamline shower door, plus a freestanding Victoria & Albert tub. The DuraSupreme vanity is framed by a tower cabinet and glass front wall cabinet. Afina lighted mirrors are perfect for getting ready, and the radiator towel warmer and underfloor heating provide a warm, soothing environment.
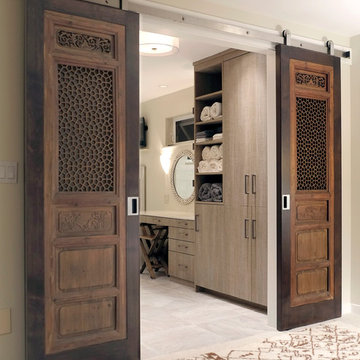
This master suite is luxurious, sophisticated and eclectic as many of the spaces the homeowners lived in abroad. There is a large luxe curbless shower, a private water closet, fireplace and TV. They also have a walk-in closet with abundant storage full of special spaces.
This master suite is now a uniquely personal space that functions brilliantly for this worldly couple who have decided to make this home there final destination.
Photo DeMane Design
10 403 foton på badrum, med porslinskakel
7
