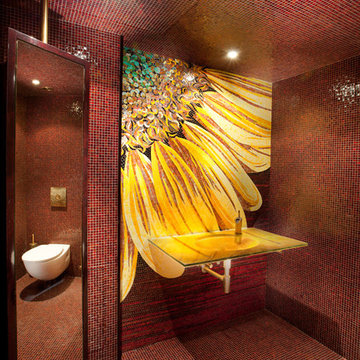2 227 foton på badrum, med röda väggar
Sortera efter:
Budget
Sortera efter:Populärt i dag
121 - 140 av 2 227 foton
Artikel 1 av 2
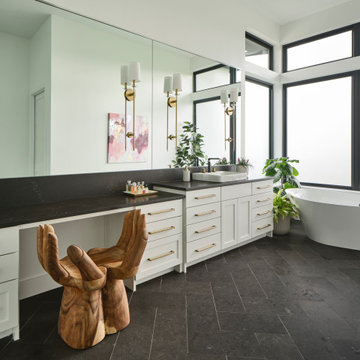
Idéer för vintage svart en-suite badrum, med skåp i shakerstil, vita skåp, ett fristående badkar, röda väggar, klinkergolv i keramik och grått golv
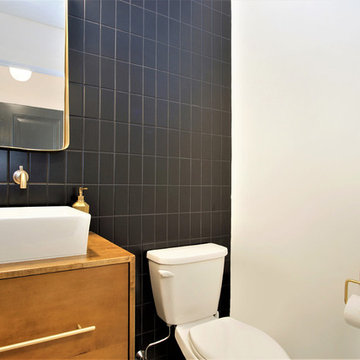
Idéer för ett litet minimalistiskt brun toalett, med släta luckor, skåp i mellenmörkt trä, en toalettstol med separat cisternkåpa, svart kakel, keramikplattor, röda väggar, ett fristående handfat och träbänkskiva
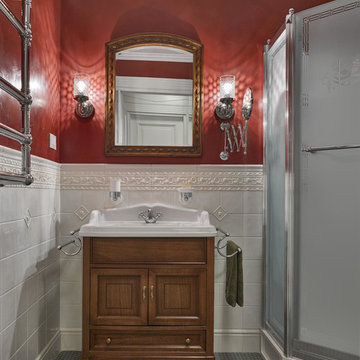
Exempel på ett klassiskt badrum med dusch, med skåp i mellenmörkt trä, vit kakel, keramikplattor, röda väggar, klinkergolv i keramik, luckor med infälld panel, en hörndusch och ett konsol handfat
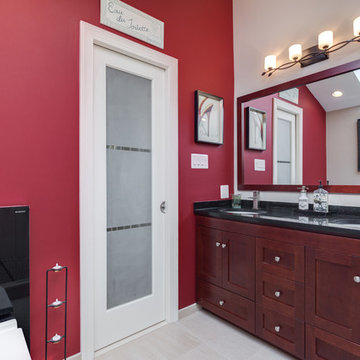
We love when customers aren't afraid to step a little outside the box and try something bold. This bathroom plays it safe in the shower area and then takes a giant leap to the daring with the vibrant red accent wall and modern toilet. The two looks mesh beautifully to provide a perfect balance that anyone would love. Also, notice the stone shower floor that delights the feet with a welcome massage in the mornings. Truly living the good life!
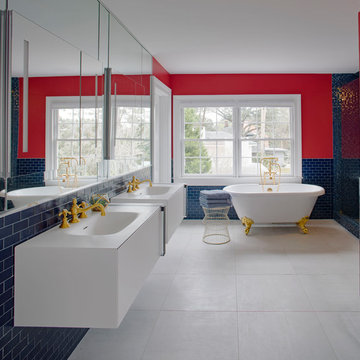
Idéer för ett modernt en-suite badrum, med släta luckor, vita skåp, ett badkar med tassar, blå kakel, tunnelbanekakel, röda väggar, ett integrerad handfat och grått golv
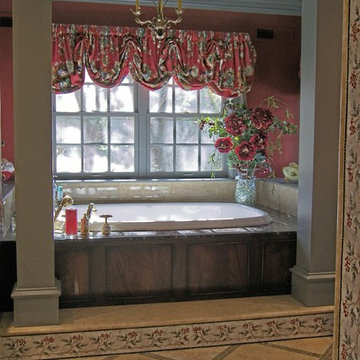
Rebecca Hardenburger
Exempel på ett stort klassiskt en-suite badrum, med möbel-liknande, skåp i mörkt trä, ett platsbyggt badkar, röda väggar, marmorgolv, mosaik, kaklad bänkskiva, en dusch i en alkov, en toalettstol med separat cisternkåpa och ett undermonterad handfat
Exempel på ett stort klassiskt en-suite badrum, med möbel-liknande, skåp i mörkt trä, ett platsbyggt badkar, röda väggar, marmorgolv, mosaik, kaklad bänkskiva, en dusch i en alkov, en toalettstol med separat cisternkåpa och ett undermonterad handfat

A super tiny and glam bathroom featuring recycled glass tile, custom vanity, low energy lighting, and low-VOC finishes.
Project location: Mill Valley, Bay Area California.
Design and Project Management by Re:modern
General Contractor: Geco Construction
Photography by Lucas Fladzinski
Design and Project Management by Re:modern
General Contractor: Geco Construction
Photography by Lucas Fladzinski
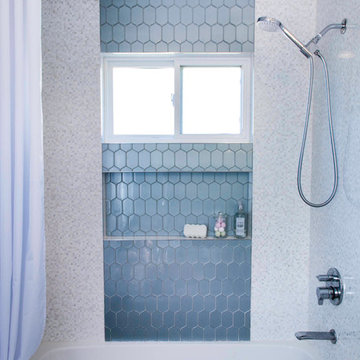
Idéer för ett mellanstort klassiskt vit badrum för barn, med skåp i shakerstil, bruna skåp, ett badkar i en alkov, en dusch/badkar-kombination, en toalettstol med separat cisternkåpa, blå kakel, glaskakel, röda väggar, klinkergolv i porslin, ett undermonterad handfat, bänkskiva i kvarts, grått golv och dusch med duschdraperi

We were hired to design a Northern Michigan home for our clients to retire. They wanted an inviting “Mountain Rustic” style that would offer a casual, warm and inviting feeling while also taking advantage of the view of nearby Deer Lake. Most people downsize in retirement, but for our clients more space was a virtue. The main level provides a large kitchen that flows into open concept dining and living. With all their family and visitors, ample entertaining and gathering space was necessary. A cozy three-season room which also opens onto a large deck provide even more space. The bonus room above the attached four car garage was a perfect spot for a bunk room. A finished lower level provided even more space for the grandkids to claim as their own, while the main level master suite allows grandma and grandpa to have their own retreat. Rustic details like a reclaimed lumber wall that includes six different varieties of wood, large fireplace, exposed beams and antler chandelier lend to the rustic feel our client’s desired. Ultimately, we were able to capture and take advantage of as many views as possible while also maintaining the cozy and warm atmosphere on the interior. This gorgeous home with abundant space makes it easy for our clients to enjoy the company of their five children and seven grandchildren who come from near and far to enjoy the home.
- Jacqueline Southby Photography
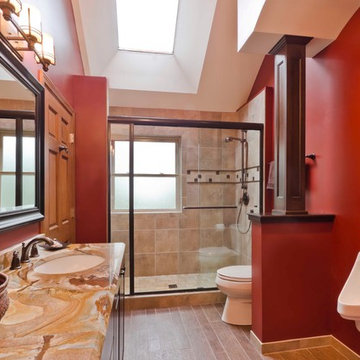
Hall bathroom for 3 boys to share. Wouldn't be complete without the urinal!
Inspiration för mellanstora klassiska badrum för barn, med ett undermonterad handfat, luckor med upphöjd panel, skåp i mörkt trä, marmorbänkskiva, en dusch i en alkov, ett urinoar, beige kakel, porslinskakel, röda väggar och klinkergolv i porslin
Inspiration för mellanstora klassiska badrum för barn, med ett undermonterad handfat, luckor med upphöjd panel, skåp i mörkt trä, marmorbänkskiva, en dusch i en alkov, ett urinoar, beige kakel, porslinskakel, röda väggar och klinkergolv i porslin
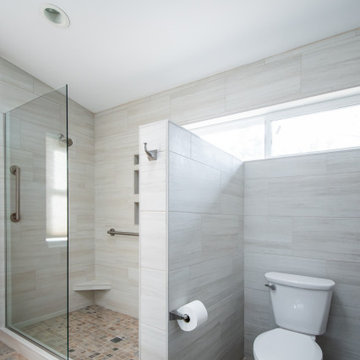
Added master bathroom by converting unused alcove in bedroom. Complete conversion and added space. Walk in tile shower with grab bars for aging in place. Large double sink vanity. Pony wall separating shower and toilet area. Flooring made of porcelain tile with "slate" look, as real slate is difficult to clean.

A dramatic powder room features a glossy red crackle finish by Bravura Finishes. Ann Sacks mosaic tile covers the countertop and runs from floor to ceiling.
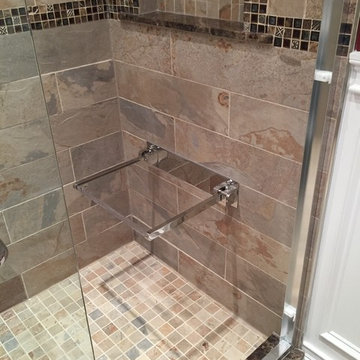
One of the most striking changes one can do in a bathroom remodel is go from a tub to a walk in shower. This is a trend that is catching on and getting more and more popular with people realizing that comfort is more important in the present time than resale value is in 20 years.
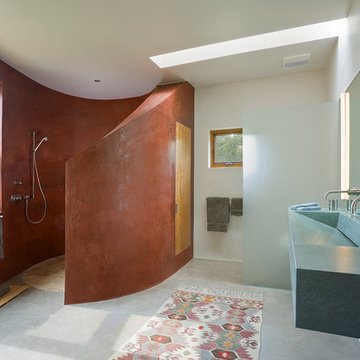
Robert Reck photography : curved red waterproof plaster defines the shower and the frosted glass provides privacy for the WC in this contemporary master bath. The cast concrete sink cantilevers off the wall to keep the bathroom lines simple and easy to maintain
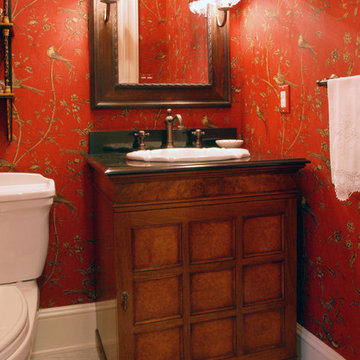
Foto på ett litet vintage toalett, med ett nedsänkt handfat, möbel-liknande, skåp i mellenmörkt trä, granitbänkskiva, röda väggar och marmorgolv
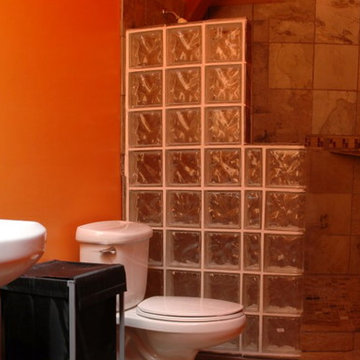
Bathroom with shower stall of new house in Lopez Island.
Idéer för små vintage badrum med dusch, med ett piedestal handfat, en öppen dusch, en toalettstol med separat cisternkåpa, keramikplattor, röda väggar och med dusch som är öppen
Idéer för små vintage badrum med dusch, med ett piedestal handfat, en öppen dusch, en toalettstol med separat cisternkåpa, keramikplattor, röda väggar och med dusch som är öppen
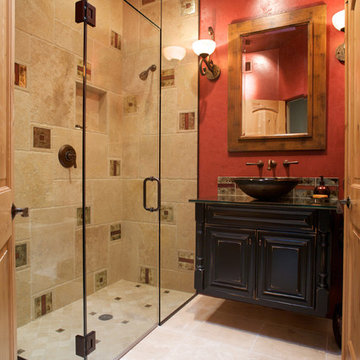
This powder room makes a statement. A glass shower surround spans to the 10 foot ceiling, and custom inlaid copper and glass tile decos transform the shower from average to stunning. A wall-hung vanity glows from under cabinet lighting and rope lighting lights up the glass countertop and glass vessel sink. An oil-rubbed bronze, wall-mounted faucet completes the design.
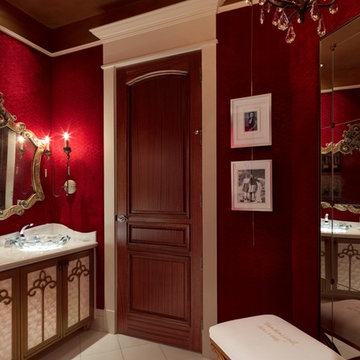
Photo Credit - Lori Hamilton
Bild på ett stort eklektiskt toalett, med möbel-liknande, skåp i mellenmörkt trä, röda väggar, klinkergolv i keramik, ett fristående handfat och granitbänkskiva
Bild på ett stort eklektiskt toalett, med möbel-liknande, skåp i mellenmörkt trä, röda väggar, klinkergolv i keramik, ett fristående handfat och granitbänkskiva

Bild på ett mellanstort amerikanskt toalett, med vita skåp, en toalettstol med hel cisternkåpa, röda väggar, ett piedestal handfat, laminatgolv och flerfärgat golv
2 227 foton på badrum, med röda väggar
7

