107 foton på badrum, med rosa golv
Sortera efter:
Budget
Sortera efter:Populärt i dag
1 - 20 av 107 foton

Weather House is a bespoke home for a young, nature-loving family on a quintessentially compact Northcote block.
Our clients Claire and Brent cherished the character of their century-old worker's cottage but required more considered space and flexibility in their home. Claire and Brent are camping enthusiasts, and in response their house is a love letter to the outdoors: a rich, durable environment infused with the grounded ambience of being in nature.
From the street, the dark cladding of the sensitive rear extension echoes the existing cottage!s roofline, becoming a subtle shadow of the original house in both form and tone. As you move through the home, the double-height extension invites the climate and native landscaping inside at every turn. The light-bathed lounge, dining room and kitchen are anchored around, and seamlessly connected to, a versatile outdoor living area. A double-sided fireplace embedded into the house’s rear wall brings warmth and ambience to the lounge, and inspires a campfire atmosphere in the back yard.
Championing tactility and durability, the material palette features polished concrete floors, blackbutt timber joinery and concrete brick walls. Peach and sage tones are employed as accents throughout the lower level, and amplified upstairs where sage forms the tonal base for the moody main bedroom. An adjacent private deck creates an additional tether to the outdoors, and houses planters and trellises that will decorate the home’s exterior with greenery.
From the tactile and textured finishes of the interior to the surrounding Australian native garden that you just want to touch, the house encapsulates the feeling of being part of the outdoors; like Claire and Brent are camping at home. It is a tribute to Mother Nature, Weather House’s muse.

Idéer för ett modernt vit en-suite badrum, med släta luckor, röda skåp, en öppen dusch, blå kakel, grå kakel, vit kakel, vita väggar, ett integrerad handfat, rosa golv och med dusch som är öppen

Bild på ett litet funkis rosa rosa badrum med dusch, med en öppen dusch, en toalettstol med hel cisternkåpa, rosa kakel, porslinskakel, rosa väggar, klinkergolv i porslin, ett nedsänkt handfat, kaklad bänkskiva, rosa golv och med dusch som är öppen

Klassisk inredning av ett vit vitt badrum, med luckor med infälld panel, ett badkar med tassar, rosa kakel, rosa väggar, ett undermonterad handfat och rosa golv
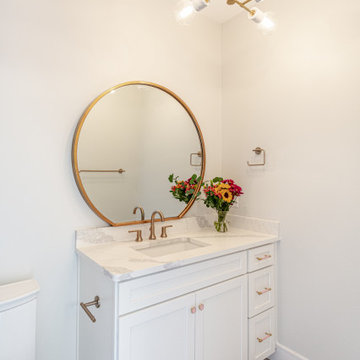
A pretty bathroom for a pretty little girl.
Bild på ett stort vit vitt badrum för barn, med skåp i shakerstil, vita skåp, ett badkar i en alkov, en dusch/badkar-kombination, en toalettstol med hel cisternkåpa, grå kakel, porslinskakel, vita väggar, klinkergolv i porslin, ett undermonterad handfat, bänkskiva i kvarts och rosa golv
Bild på ett stort vit vitt badrum för barn, med skåp i shakerstil, vita skåp, ett badkar i en alkov, en dusch/badkar-kombination, en toalettstol med hel cisternkåpa, grå kakel, porslinskakel, vita väggar, klinkergolv i porslin, ett undermonterad handfat, bänkskiva i kvarts och rosa golv

Our Armadale residence was a converted warehouse style home for a young adventurous family with a love of colour, travel, fashion and fun. With a brief of “artsy”, “cosmopolitan” and “colourful”, we created a bright modern home as the backdrop for our Client’s unique style and personality to shine. Incorporating kitchen, family bathroom, kids bathroom, master ensuite, powder-room, study, and other details throughout the home such as flooring and paint colours.
With furniture, wall-paper and styling by Simone Haag.
Construction: Hebden Kitchens and Bathrooms
Cabinetry: Precision Cabinets
Furniture / Styling: Simone Haag
Photography: Dylan James Photography
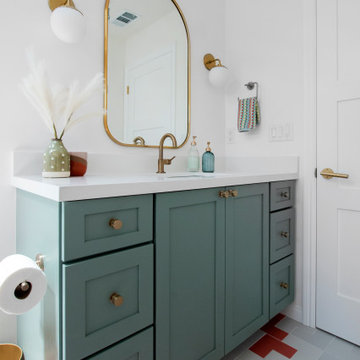
This project features a six-foot addition on the back of the home, allowing us to open up the kitchen and family room for this young and active family. These spaces were redesigned to accommodate a large open kitchen, featuring cabinets in a beautiful sage color, that opens onto the dining area and family room. Natural stone countertops add texture to the space without dominating the room.
The powder room footprint stayed the same, but new cabinetry, mirrors, and fixtures compliment the bold wallpaper, making this space surprising and fun, like a piece of statement jewelry in the middle of the home.
The kid's bathroom is youthful while still being able to age with the children. An ombre pink and white floor tile is complimented by a greenish/blue vanity and a coordinating shower niche accent tile. White walls and gold fixtures complete the space.
The primary bathroom is more sophisticated but still colorful and full of life. The wood-style chevron floor tiles anchor the room while more light and airy tones of white, blue, and cream finish the rest of the space. The freestanding tub and large shower make this the perfect retreat after a long day.

Exempel på ett stort retro rosa rosa en-suite badrum, med släta luckor, skåp i mellenmörkt trä, ett fristående badkar, en hörndusch, rosa kakel, keramikplattor, rosa väggar, terrazzogolv, bänkskiva i terrazo, rosa golv och dusch med gångjärnsdörr
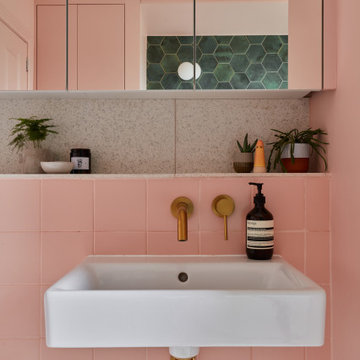
A calm pink bathroom for a family home.
Inspiration för mellanstora moderna flerfärgat badrum för barn, med ett fristående badkar, en kantlös dusch, en vägghängd toalettstol, rosa kakel, keramikplattor, rosa väggar, cementgolv, ett väggmonterat handfat, bänkskiva i terrazo, rosa golv och dusch med skjutdörr
Inspiration för mellanstora moderna flerfärgat badrum för barn, med ett fristående badkar, en kantlös dusch, en vägghängd toalettstol, rosa kakel, keramikplattor, rosa väggar, cementgolv, ett väggmonterat handfat, bänkskiva i terrazo, rosa golv och dusch med skjutdörr
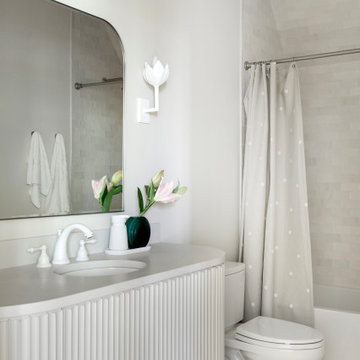
Built in the iconic neighborhood of Mount Curve, just blocks from the lakes, Walker Art Museum, and restaurants, this is city living at its best. Myrtle House is a design-build collaboration with Hage Homes and Regarding Design with expertise in Southern-inspired architecture and gracious interiors. With a charming Tudor exterior and modern interior layout, this house is perfect for all ages.
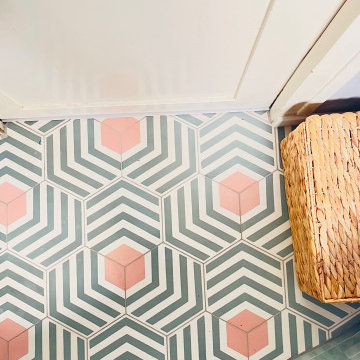
Le défi était de taille : faire entrer une baignoire dans une salle de bain de 2,48m2 avec un mur en demi-cercle !
L’objectif était d’utiliser de beaux matériaux et de créer de l’harmonie dans cette salle de bain. Tout a été retiré (WC, douche, vasque) pour créer une salle de bain fonctionnelle et esthétique.
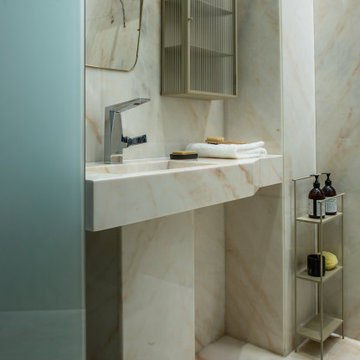
After searching for the perfect Paris apartment that could double as an atelier for five years, Laure Nell Interiors founder and principal Laetitia Laurent fell in love with this 415-square-foot pied-à-terre that packs a punch. Situated in the coveted Golden Triangle area in the 8th arrondissement—between avenue Montaigne, avenue des Champs-Elysées and avenue George V—the apartment was destined to be fashionable. The building’s Hausmannian architecture and a charming interior courtyard make way for modern interior architectural detailing that had been done during a previous renovation. Hardwood floors with deep black knotting, slatted wood paneling, and blue lacquer in the built-ins gave the apartment an interesting contemporary twist against the otherwise classic backdrop, including the original fireplace from the Hausmann era.
Laure Nell Interiors played up this dichotomy with playfully curated furnishings and lighting found during Paris Design Week: a mid-century Tulip table in the dining room, a coffee table from the NV Gallery x J’aime tout chez toi capsule collection, and a fireside chair from Popus Editions, a Paris-London furniture line with a restrained French take on British-inspired hues. In the bedroom, black and white details nod to Coco Chanel and ochre-colored bedding keeps the aesthetic current. A pendant from Oi Soi Oi lends the room a minimalist Asian element reminiscent of Laurent’s time in Kyoto.
Thanks to tall ceilings and the mezzanine loft space that had been added above the kitchen, the apartment exudes a feeling of grandeur despite its small footprint. Photos by Gilles Trillard
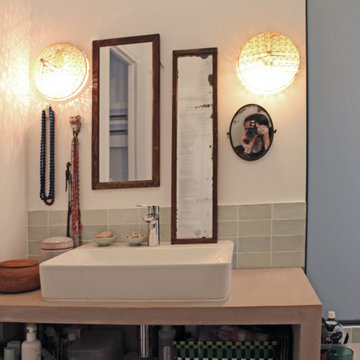
Détail de vasque et de ses miroirs dans la salle de bain, vasque posée sur plan en béton ciré rose, carrelage de faïence vert pâle.
Idéer för mellanstora vintage rosa en-suite badrum, med öppna hyllor, ett undermonterat badkar, en dusch i en alkov, grön kakel, porslinskakel, vita väggar, cementgolv, ett nedsänkt handfat, bänkskiva i betong, rosa golv och med dusch som är öppen
Idéer för mellanstora vintage rosa en-suite badrum, med öppna hyllor, ett undermonterat badkar, en dusch i en alkov, grön kakel, porslinskakel, vita väggar, cementgolv, ett nedsänkt handfat, bänkskiva i betong, rosa golv och med dusch som är öppen
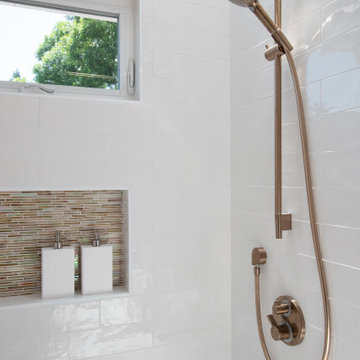
This project features a six-foot addition on the back of the home, allowing us to open up the kitchen and family room for this young and active family. These spaces were redesigned to accommodate a large open kitchen, featuring cabinets in a beautiful sage color, that opens onto the dining area and family room. Natural stone countertops add texture to the space without dominating the room.
The powder room footprint stayed the same, but new cabinetry, mirrors, and fixtures compliment the bold wallpaper, making this space surprising and fun, like a piece of statement jewelry in the middle of the home.
The kid's bathroom is youthful while still being able to age with the children. An ombre pink and white floor tile is complimented by a greenish/blue vanity and a coordinating shower niche accent tile. White walls and gold fixtures complete the space.
The primary bathroom is more sophisticated but still colorful and full of life. The wood-style chevron floor tiles anchor the room while more light and airy tones of white, blue, and cream finish the rest of the space. The freestanding tub and large shower make this the perfect retreat after a long day.
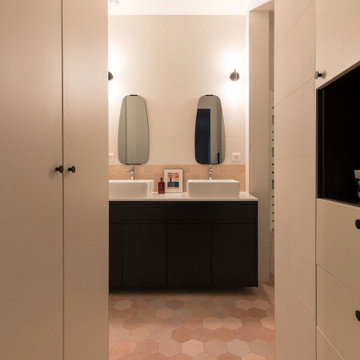
Bild på ett mellanstort vintage vit vitt en-suite badrum, med släta luckor, beige skåp, en dusch i en alkov, rosa kakel, porslinskakel, beige väggar, klinkergolv i keramik, ett nedsänkt handfat, bänkskiva i kvartsit, rosa golv och dusch med gångjärnsdörr

Our Armadale residence was a converted warehouse style home for a young adventurous family with a love of colour, travel, fashion and fun. With a brief of “artsy”, “cosmopolitan” and “colourful”, we created a bright modern home as the backdrop for our Client’s unique style and personality to shine. Incorporating kitchen, family bathroom, kids bathroom, master ensuite, powder-room, study, and other details throughout the home such as flooring and paint colours.
With furniture, wall-paper and styling by Simone Haag.
Construction: Hebden Kitchens and Bathrooms
Cabinetry: Precision Cabinets
Furniture / Styling: Simone Haag
Photography: Dylan James Photography
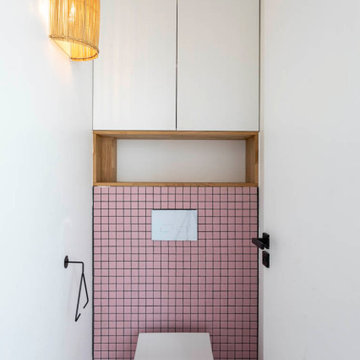
Dans cette maison familiale de 120 m², l’objectif était de créer un espace convivial et adapté à la vie quotidienne avec 2 enfants.
Au rez-de chaussée, nous avons ouvert toute la pièce de vie pour une circulation fluide et une ambiance chaleureuse. Les salles d’eau ont été pensées en total look coloré ! Verte ou rose, c’est un choix assumé et tendance. Dans les chambres et sous l’escalier, nous avons créé des rangements sur mesure parfaitement dissimulés qui permettent d’avoir un intérieur toujours rangé !
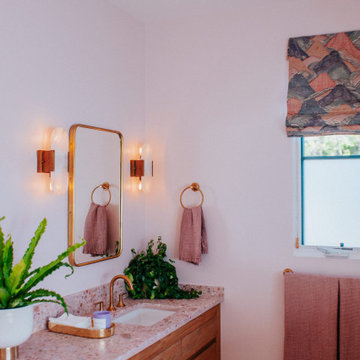
Bild på ett 50 tals rosa rosa en-suite badrum, med släta luckor, skåp i mellenmörkt trä, ett fristående badkar, en hörndusch, rosa kakel, keramikplattor, rosa väggar, terrazzogolv, ett nedsänkt handfat, bänkskiva i terrazo, rosa golv och dusch med gångjärnsdörr
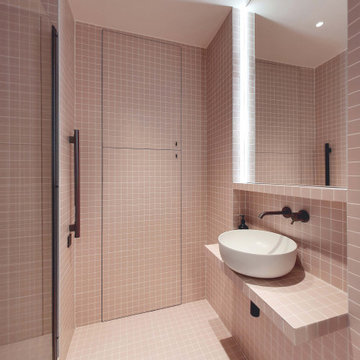
Inredning av ett modernt litet en-suite badrum, med luckor med profilerade fronter, en kantlös dusch, en vägghängd toalettstol, rosa kakel, cementkakel, mosaikgolv, ett konsol handfat, kaklad bänkskiva, rosa golv och dusch med gångjärnsdörr
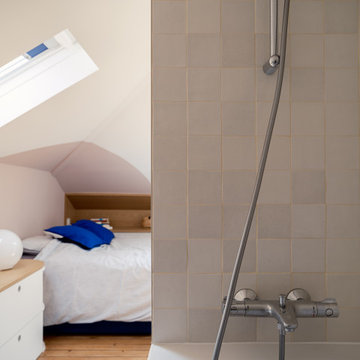
Modern inredning av ett litet rosa rosa badrum, med släta luckor, vita skåp, ett undermonterat badkar, vit kakel, keramikplattor, betonggolv, bänkskiva i betong och rosa golv
107 foton på badrum, med rosa golv
1
