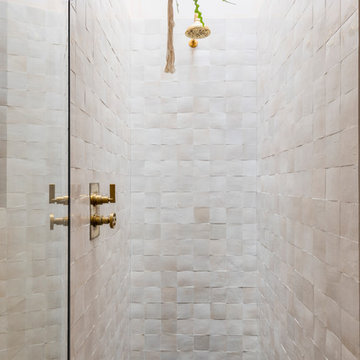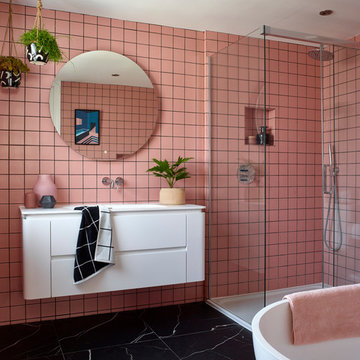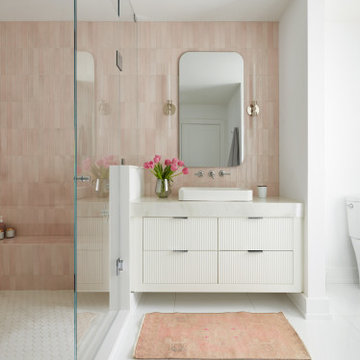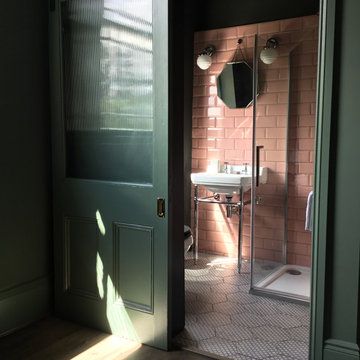3 056 foton på badrum, med rosa kakel och röd kakel
Sortera efter:
Budget
Sortera efter:Populärt i dag
1 - 20 av 3 056 foton

Inspiration för klassiska grått toaletter, med släta luckor, beige skåp, blå kakel, rosa kakel, ett integrerad handfat och rosa golv

Chris Snook
Idéer för ett industriellt badrum, med kalkstensgolv, svart golv, dusch med gångjärnsdörr och rosa kakel
Idéer för ett industriellt badrum, med kalkstensgolv, svart golv, dusch med gångjärnsdörr och rosa kakel

Roques-O'Neil Photography
Idéer för att renovera ett funkis vit vitt badrum, med släta luckor, vita skåp, ett fristående badkar, en hörndusch, rosa kakel, rosa väggar, ett integrerad handfat, svart golv och dusch med skjutdörr
Idéer för att renovera ett funkis vit vitt badrum, med släta luckor, vita skåp, ett fristående badkar, en hörndusch, rosa kakel, rosa väggar, ett integrerad handfat, svart golv och dusch med skjutdörr

wet room includes open shower and soaking tub.
Photo: Bay Area VR - Eli Poblitz
Exempel på ett stort modernt en-suite badrum, med ett japanskt badkar, en kantlös dusch, beige kakel, röd kakel, keramikplattor, beige väggar, klinkergolv i keramik och brunt golv
Exempel på ett stort modernt en-suite badrum, med ett japanskt badkar, en kantlös dusch, beige kakel, röd kakel, keramikplattor, beige väggar, klinkergolv i keramik och brunt golv

The en-suite renovation for our client's daughter combined girly charm with sophistication. Grey and pink hues, brushed brass accents, blush pink tiles, and Crosswater hardware created a timeless yet playful space. Wall-hung toilet, quartz shelf, HIB mirror, and brushed brass shower door added functionality and elegance.

Inspiration för moderna en-suite badrum, med svarta skåp, rosa kakel, keramikplattor och ett konsol handfat

Brunswick Parlour transforms a Victorian cottage into a hard-working, personalised home for a family of four.
Our clients loved the character of their Brunswick terrace home, but not its inefficient floor plan and poor year-round thermal control. They didn't need more space, they just needed their space to work harder.
The front bedrooms remain largely untouched, retaining their Victorian features and only introducing new cabinetry. Meanwhile, the main bedroom’s previously pokey en suite and wardrobe have been expanded, adorned with custom cabinetry and illuminated via a generous skylight.
At the rear of the house, we reimagined the floor plan to establish shared spaces suited to the family’s lifestyle. Flanked by the dining and living rooms, the kitchen has been reoriented into a more efficient layout and features custom cabinetry that uses every available inch. In the dining room, the Swiss Army Knife of utility cabinets unfolds to reveal a laundry, more custom cabinetry, and a craft station with a retractable desk. Beautiful materiality throughout infuses the home with warmth and personality, featuring Blackbutt timber flooring and cabinetry, and selective pops of green and pink tones.
The house now works hard in a thermal sense too. Insulation and glazing were updated to best practice standard, and we’ve introduced several temperature control tools. Hydronic heating installed throughout the house is complemented by an evaporative cooling system and operable skylight.
The result is a lush, tactile home that increases the effectiveness of every existing inch to enhance daily life for our clients, proving that good design doesn’t need to add space to add value.

A floating bathroom vanity, adorned with white corrugated fluted drawers and accented by sleek chrome tab pulls. The marriage of blush pink tiles and the white corrugated fluted cabinetry achieves a seamless blend of cozy warmth and refreshing crispness in this bathroom oasis.

Bathrom design
Foto på ett stort vintage badrum för barn, med släta luckor, beige skåp, ett fristående badkar, en öppen dusch, rosa kakel, rosa väggar, mellanmörkt trägolv och ett integrerad handfat
Foto på ett stort vintage badrum för barn, med släta luckor, beige skåp, ett fristående badkar, en öppen dusch, rosa kakel, rosa väggar, mellanmörkt trägolv och ett integrerad handfat

Foto på ett mellanstort nordiskt vit badrum för barn, med skåp i shakerstil, skåp i ljust trä, ett badkar i en alkov, en dusch/badkar-kombination, rosa kakel, glaskakel, vita väggar, terrazzogolv, ett undermonterad handfat, bänkskiva i kvarts, vitt golv och dusch med gångjärnsdörr

An Art Deco style bathroom with pink metro tiles and dark green painted walls.
Hexagonal patterned floor tiles add interest and are combined with traditional fittings and Art Deco lighting.
A sliding door saves space in this small en-suite room.

Idéer för mellanstora maritima vitt en-suite badrum, med skåp i mellenmörkt trä, ett fristående badkar, en hörndusch, en toalettstol med hel cisternkåpa, rosa kakel, vita väggar, ett fristående handfat, grått golv, dusch med gångjärnsdörr och släta luckor

Small powder room with a bold impact and color palette.
Bild på ett litet funkis vit vitt toalett, med öppna hyllor, skåp i ljust trä, rosa kakel och porslinskakel
Bild på ett litet funkis vit vitt toalett, med öppna hyllor, skåp i ljust trä, rosa kakel och porslinskakel

This plaster pink cloakroom was previously a dusty broom cupboard. We kept part of the wall unplastered to add interest and recall the history of the room.

There is so much to look at in here but one of our favourite features has to be the customisable extractor fan cover plate we sourced so that we coudl inlay a cut out from the beautiful wall paper. Do you like the little yellow bird we chose there?

Modern inredning av ett mellanstort svart svart badrum med dusch, med skåp i mörkt trä, ett fristående badkar, en öppen dusch, en toalettstol med hel cisternkåpa, rosa kakel, stickkakel, rosa väggar, klinkergolv i keramik, ett fristående handfat, laminatbänkskiva, grått golv, med dusch som är öppen och släta luckor

Bild på ett litet funkis rosa rosa badrum med dusch, med en öppen dusch, en toalettstol med hel cisternkåpa, rosa kakel, porslinskakel, rosa väggar, klinkergolv i porslin, ett nedsänkt handfat, kaklad bänkskiva, rosa golv och med dusch som är öppen

Michael Hunter Photography
This little guest bathroom is a favorite amongst our social following with its vertically laid glass subway tile and blush pink walls. The navy and pinks complement each other well and the brass pulls stand out on the free-standing vanity. The gold leaf oval mirror is a show-stopper.

Inspiration för mellanstora moderna vitt badrum för barn, med släta luckor, vita skåp, ett badkar i en alkov, en dusch/badkar-kombination, rosa kakel, keramikplattor och bänkskiva i kvarts
3 056 foton på badrum, med rosa kakel och röd kakel
1

