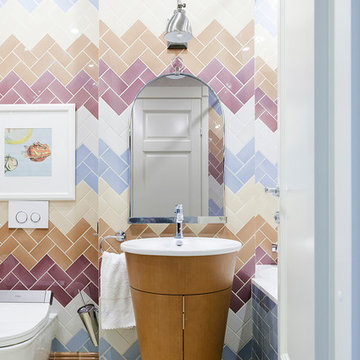1 078 foton på badrum, med rosa kakel
Sortera efter:
Budget
Sortera efter:Populärt i dag
1 - 20 av 1 078 foton

Weather House is a bespoke home for a young, nature-loving family on a quintessentially compact Northcote block.
Our clients Claire and Brent cherished the character of their century-old worker's cottage but required more considered space and flexibility in their home. Claire and Brent are camping enthusiasts, and in response their house is a love letter to the outdoors: a rich, durable environment infused with the grounded ambience of being in nature.
From the street, the dark cladding of the sensitive rear extension echoes the existing cottage!s roofline, becoming a subtle shadow of the original house in both form and tone. As you move through the home, the double-height extension invites the climate and native landscaping inside at every turn. The light-bathed lounge, dining room and kitchen are anchored around, and seamlessly connected to, a versatile outdoor living area. A double-sided fireplace embedded into the house’s rear wall brings warmth and ambience to the lounge, and inspires a campfire atmosphere in the back yard.
Championing tactility and durability, the material palette features polished concrete floors, blackbutt timber joinery and concrete brick walls. Peach and sage tones are employed as accents throughout the lower level, and amplified upstairs where sage forms the tonal base for the moody main bedroom. An adjacent private deck creates an additional tether to the outdoors, and houses planters and trellises that will decorate the home’s exterior with greenery.
From the tactile and textured finishes of the interior to the surrounding Australian native garden that you just want to touch, the house encapsulates the feeling of being part of the outdoors; like Claire and Brent are camping at home. It is a tribute to Mother Nature, Weather House’s muse.

Dans la salle d'eau, plan vasque en chêne clair avec une crédence en zelliges roses.
Exempel på ett litet minimalistiskt badrum med dusch, med släta luckor, vita skåp, en kantlös dusch, en vägghängd toalettstol, rosa kakel, vita väggar, ett konsol handfat, träbänkskiva, beiget golv och med dusch som är öppen
Exempel på ett litet minimalistiskt badrum med dusch, med släta luckor, vita skåp, en kantlös dusch, en vägghängd toalettstol, rosa kakel, vita väggar, ett konsol handfat, träbänkskiva, beiget golv och med dusch som är öppen

A fun and colourful kids bathroom in a newly built loft extension. A black and white terrazzo floor contrast with vertical pink metro tiles. Black taps and crittall shower screen for the walk in shower. An old reclaimed school trough sink adds character together with a big storage cupboard with Georgian wire glass with fresh display of plants.
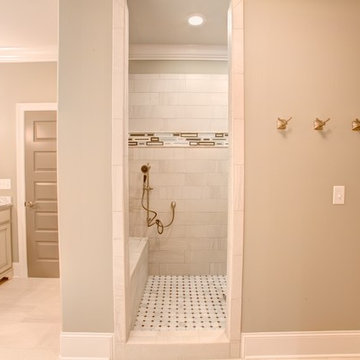
Urban Lens
Idéer för mellanstora medelhavsstil badrum, med luckor med upphöjd panel, skåp i ljust trä, ett platsbyggt badkar, våtrum, en toalettstol med separat cisternkåpa, beige kakel, rosa kakel, keramikplattor, beige väggar, travertin golv, ett undermonterad handfat och marmorbänkskiva
Idéer för mellanstora medelhavsstil badrum, med luckor med upphöjd panel, skåp i ljust trä, ett platsbyggt badkar, våtrum, en toalettstol med separat cisternkåpa, beige kakel, rosa kakel, keramikplattor, beige väggar, travertin golv, ett undermonterad handfat och marmorbänkskiva
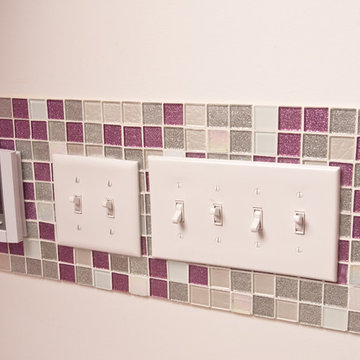
We love the sparkle from our glitter mosaic tile! Shades of pink, fuchsia, white and silver sparkles make this girly bathroom tons of fun. And what a great idea to accent with mosaics around the light switches? It ties the whole room together!
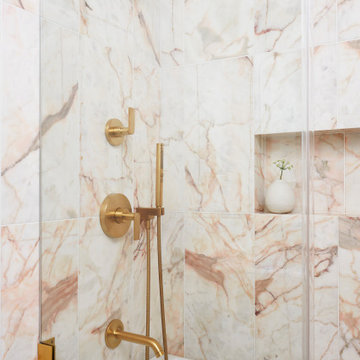
Foto på ett mellanstort funkis vit en-suite badrum, med släta luckor, skåp i ljust trä, ett platsbyggt badkar, en dusch i en alkov, en toalettstol med hel cisternkåpa, rosa kakel, marmorkakel, vita väggar, mosaikgolv, ett nedsänkt handfat, vitt golv och dusch med gångjärnsdörr

Toilet room with Cole & Son wallpaper and skylight above
Idéer för att renovera ett mellanstort medelhavsstil vit vitt en-suite badrum, med släta luckor, blå skåp, en öppen dusch, en toalettstol med hel cisternkåpa, rosa kakel, keramikplattor, flerfärgade väggar, mörkt trägolv, ett undermonterad handfat, bänkskiva i kvarts, brunt golv och med dusch som är öppen
Idéer för att renovera ett mellanstort medelhavsstil vit vitt en-suite badrum, med släta luckor, blå skåp, en öppen dusch, en toalettstol med hel cisternkåpa, rosa kakel, keramikplattor, flerfärgade väggar, mörkt trägolv, ett undermonterad handfat, bänkskiva i kvarts, brunt golv och med dusch som är öppen
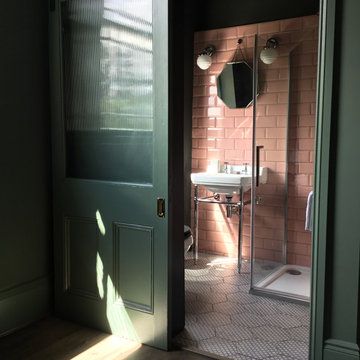
An Art Deco style bathroom with pink metro tiles and dark green painted walls.
Hexagonal patterned floor tiles add interest and are combined with traditional fittings and Art Deco lighting.
A sliding door saves space in this small en-suite room.

Modern inredning av ett stort vit vitt en-suite badrum, med släta luckor, bruna skåp, en hörndusch, en bidé, rosa kakel, glaskakel, vita väggar, betonggolv, ett undermonterad handfat, bänkskiva i kvarts, blått golv och dusch med gångjärnsdörr

Inspiration för ett mellanstort funkis vit vitt badrum för barn, med svarta skåp, ett badkar i en alkov, en dubbeldusch, en toalettstol med hel cisternkåpa, rosa kakel, marmorkakel, vita väggar, klinkergolv i porslin, ett avlångt handfat, bänkskiva i kvartsit, svart golv och dusch med skjutdörr
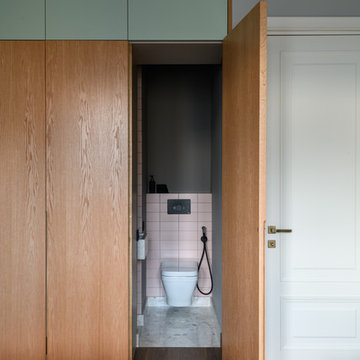
Foto på ett mellanstort funkis toalett, med en vägghängd toalettstol, rosa kakel, grå väggar, terrazzogolv och grått golv
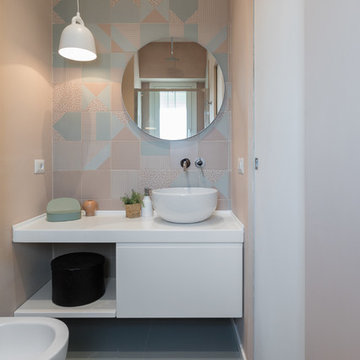
Stefano Corso
Idéer för funkis vitt badrum, med släta luckor, vita skåp, en bidé, grön kakel, rosa kakel, rosa väggar, ett fristående handfat och grönt golv
Idéer för funkis vitt badrum, med släta luckor, vita skåp, en bidé, grön kakel, rosa kakel, rosa väggar, ett fristående handfat och grönt golv

Victor Boghossian Photography
www.victorboghossian.com
818-634-3133
Idéer för små funkis badrum, med en dusch/badkar-kombination, en toalettstol med hel cisternkåpa, rosa kakel, porslinskakel, vita väggar och klinkergolv i keramik
Idéer för små funkis badrum, med en dusch/badkar-kombination, en toalettstol med hel cisternkåpa, rosa kakel, porslinskakel, vita väggar och klinkergolv i keramik

Exempel på ett modernt flerfärgad flerfärgat badrum, med släta luckor, svarta skåp, en kantlös dusch, en vägghängd toalettstol, rosa kakel, ett nedsänkt handfat och grått golv

Brunswick Parlour transforms a Victorian cottage into a hard-working, personalised home for a family of four.
Our clients loved the character of their Brunswick terrace home, but not its inefficient floor plan and poor year-round thermal control. They didn't need more space, they just needed their space to work harder.
The front bedrooms remain largely untouched, retaining their Victorian features and only introducing new cabinetry. Meanwhile, the main bedroom’s previously pokey en suite and wardrobe have been expanded, adorned with custom cabinetry and illuminated via a generous skylight.
At the rear of the house, we reimagined the floor plan to establish shared spaces suited to the family’s lifestyle. Flanked by the dining and living rooms, the kitchen has been reoriented into a more efficient layout and features custom cabinetry that uses every available inch. In the dining room, the Swiss Army Knife of utility cabinets unfolds to reveal a laundry, more custom cabinetry, and a craft station with a retractable desk. Beautiful materiality throughout infuses the home with warmth and personality, featuring Blackbutt timber flooring and cabinetry, and selective pops of green and pink tones.
The house now works hard in a thermal sense too. Insulation and glazing were updated to best practice standard, and we’ve introduced several temperature control tools. Hydronic heating installed throughout the house is complemented by an evaporative cooling system and operable skylight.
The result is a lush, tactile home that increases the effectiveness of every existing inch to enhance daily life for our clients, proving that good design doesn’t need to add space to add value.

Bild på ett litet funkis rosa rosa badrum med dusch, med en öppen dusch, en toalettstol med hel cisternkåpa, rosa kakel, porslinskakel, rosa väggar, klinkergolv i porslin, ett nedsänkt handfat, kaklad bänkskiva, rosa golv och med dusch som är öppen

Idéer för att renovera ett mellanstort minimalistiskt brun brunt en-suite badrum, med skåp i mellenmörkt trä, ett fristående badkar, en öppen dusch, en toalettstol med separat cisternkåpa, rosa kakel, keramikplattor, rosa väggar, terrazzogolv, ett väggmonterat handfat, träbänkskiva, flerfärgat golv och med dusch som är öppen

Exempel på ett stort modernt vit vitt en-suite badrum, med svarta skåp, ett fristående badkar, en öppen dusch, en vägghängd toalettstol, rosa kakel, mosaik, rosa väggar, klinkergolv i keramik, ett fristående handfat, marmorbänkskiva, svart golv, med dusch som är öppen och släta luckor
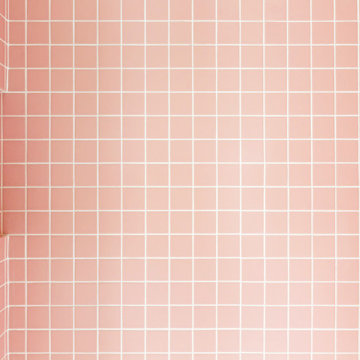
Une belle douche toute de rose vêtue, avec sa paroi transparente sur-mesure. L'ensemble répond au sol en terrazzo et sa pointe de rose.
Idéer för små shabby chic-inspirerade rosa badrum med dusch, med luckor med profilerade fronter, vita skåp, en hörndusch, en vägghängd toalettstol, rosa kakel, keramikplattor, vita väggar, terrazzogolv, ett konsol handfat, bänkskiva i terrazo, flerfärgat golv och dusch med gångjärnsdörr
Idéer för små shabby chic-inspirerade rosa badrum med dusch, med luckor med profilerade fronter, vita skåp, en hörndusch, en vägghängd toalettstol, rosa kakel, keramikplattor, vita väggar, terrazzogolv, ett konsol handfat, bänkskiva i terrazo, flerfärgat golv och dusch med gångjärnsdörr
1 078 foton på badrum, med rosa kakel
1

