389 foton på badrum, med rosa väggar och marmorgolv
Sortera efter:
Budget
Sortera efter:Populärt i dag
1 - 20 av 389 foton

Classic and calm guest bath with pale pink chevron tiling and marble floors.
Inspiration för stora eklektiska rosa badrum för barn, med ett platsbyggt badkar, en dusch i en alkov, en toalettstol med hel cisternkåpa, rosa kakel, keramikplattor, rosa väggar, marmorgolv, ett avlångt handfat, kaklad bänkskiva, grått golv och dusch med gångjärnsdörr
Inspiration för stora eklektiska rosa badrum för barn, med ett platsbyggt badkar, en dusch i en alkov, en toalettstol med hel cisternkåpa, rosa kakel, keramikplattor, rosa väggar, marmorgolv, ett avlångt handfat, kaklad bänkskiva, grått golv och dusch med gångjärnsdörr

Foto på ett funkis badrum med dusch, med en kantlös dusch, rosa väggar, marmorgolv, ett avlångt handfat, vitt golv och med dusch som är öppen
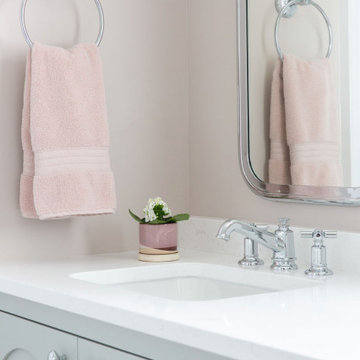
Inspiration för ett mellanstort vintage vit vitt badrum för barn, med luckor med infälld panel, grå skåp, ett badkar i en alkov, en dusch/badkar-kombination, en toalettstol med separat cisternkåpa, vit kakel, keramikplattor, rosa väggar, marmorgolv, ett undermonterad handfat, bänkskiva i kvarts, flerfärgat golv och dusch med gångjärnsdörr

The Holloway blends the recent revival of mid-century aesthetics with the timelessness of a country farmhouse. Each façade features playfully arranged windows tucked under steeply pitched gables. Natural wood lapped siding emphasizes this homes more modern elements, while classic white board & batten covers the core of this house. A rustic stone water table wraps around the base and contours down into the rear view-out terrace.
Inside, a wide hallway connects the foyer to the den and living spaces through smooth case-less openings. Featuring a grey stone fireplace, tall windows, and vaulted wood ceiling, the living room bridges between the kitchen and den. The kitchen picks up some mid-century through the use of flat-faced upper and lower cabinets with chrome pulls. Richly toned wood chairs and table cap off the dining room, which is surrounded by windows on three sides. The grand staircase, to the left, is viewable from the outside through a set of giant casement windows on the upper landing. A spacious master suite is situated off of this upper landing. Featuring separate closets, a tiled bath with tub and shower, this suite has a perfect view out to the rear yard through the bedroom's rear windows. All the way upstairs, and to the right of the staircase, is four separate bedrooms. Downstairs, under the master suite, is a gymnasium. This gymnasium is connected to the outdoors through an overhead door and is perfect for athletic activities or storing a boat during cold months. The lower level also features a living room with a view out windows and a private guest suite.
Architect: Visbeen Architects
Photographer: Ashley Avila Photography
Builder: AVB Inc.

Idéer för ett mellanstort klassiskt flerfärgad badrum med dusch, med skåp i shakerstil, vita skåp, ett badkar i en alkov, en dusch/badkar-kombination, en toalettstol med hel cisternkåpa, vit kakel, rosa väggar, ett undermonterad handfat, grått golv, med dusch som är öppen, porslinskakel, marmorgolv och marmorbänkskiva
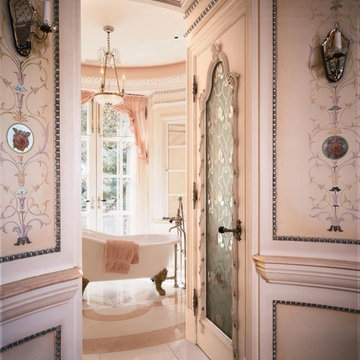
Fit for the heroine of a Victorian romance novel, this ladies 'Boudoir' is beautifully detailed in soft pink colors, from the intricate hand-painted wall detail to the pink marble on the floor. Freestanding Herbeau 0706.20 Marie Louise white cast iron slipper tub is positioned to let in the light and take advantage of outdoor views. As Seen in Trends magazine.
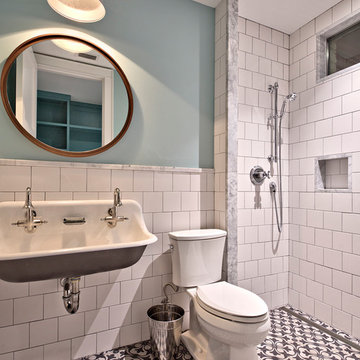
Casey Fry
Idéer för mycket stora lantliga badrum, med luckor med infälld panel, lila skåp, ett badkar i en alkov, en öppen dusch, en toalettstol med hel cisternkåpa, flerfärgad kakel, stenkakel, rosa väggar, marmorgolv, ett undermonterad handfat och marmorbänkskiva
Idéer för mycket stora lantliga badrum, med luckor med infälld panel, lila skåp, ett badkar i en alkov, en öppen dusch, en toalettstol med hel cisternkåpa, flerfärgad kakel, stenkakel, rosa väggar, marmorgolv, ett undermonterad handfat och marmorbänkskiva

Exempel på ett stort klassiskt vit vitt en-suite badrum, med luckor med profilerade fronter, svarta skåp, ett fristående badkar, en öppen dusch, en toalettstol med hel cisternkåpa, grå kakel, marmorkakel, rosa väggar, marmorgolv, ett undermonterad handfat, bänkskiva i kvartsit, grått golv och med dusch som är öppen
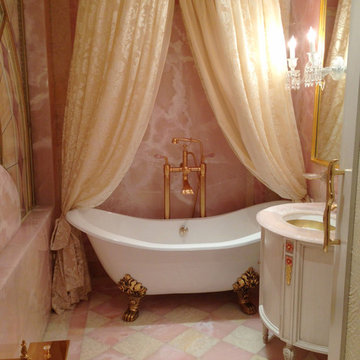
Yana Shivkova
Inredning av ett klassiskt mellanstort badrum för barn, med ett undermonterad handfat, möbel-liknande, vita skåp, ett fristående badkar, en dusch/badkar-kombination, en vägghängd toalettstol, rosa kakel, stenkakel, rosa väggar och marmorgolv
Inredning av ett klassiskt mellanstort badrum för barn, med ett undermonterad handfat, möbel-liknande, vita skåp, ett fristående badkar, en dusch/badkar-kombination, en vägghängd toalettstol, rosa kakel, stenkakel, rosa väggar och marmorgolv

Please visit my website directly by copying and pasting this link directly into your browser: http://www.berensinteriors.com/ to learn more about this project and how we may work together!
A girl's bathroom with eye-catching damask wallpaper and black and white marble. Robert Naik Photography.
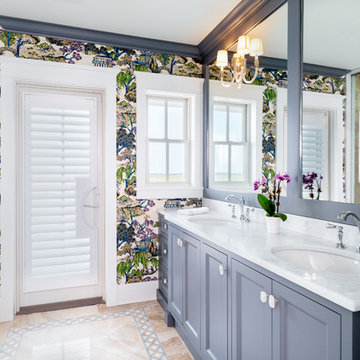
Inspiration för ett stort maritimt gul gult en-suite badrum, med luckor med infälld panel, grå skåp, våtrum, beige kakel, marmorkakel, rosa väggar, marmorgolv, ett undermonterad handfat, marmorbänkskiva, flerfärgat golv och dusch med gångjärnsdörr

Builder: AVB Inc.
Interior Design: Vision Interiors by Visbeen
Photographer: Ashley Avila Photography
The Holloway blends the recent revival of mid-century aesthetics with the timelessness of a country farmhouse. Each façade features playfully arranged windows tucked under steeply pitched gables. Natural wood lapped siding emphasizes this homes more modern elements, while classic white board & batten covers the core of this house. A rustic stone water table wraps around the base and contours down into the rear view-out terrace.
Inside, a wide hallway connects the foyer to the den and living spaces through smooth case-less openings. Featuring a grey stone fireplace, tall windows, and vaulted wood ceiling, the living room bridges between the kitchen and den. The kitchen picks up some mid-century through the use of flat-faced upper and lower cabinets with chrome pulls. Richly toned wood chairs and table cap off the dining room, which is surrounded by windows on three sides. The grand staircase, to the left, is viewable from the outside through a set of giant casement windows on the upper landing. A spacious master suite is situated off of this upper landing. Featuring separate closets, a tiled bath with tub and shower, this suite has a perfect view out to the rear yard through the bedrooms rear windows. All the way upstairs, and to the right of the staircase, is four separate bedrooms. Downstairs, under the master suite, is a gymnasium. This gymnasium is connected to the outdoors through an overhead door and is perfect for athletic activities or storing a boat during cold months. The lower level also features a living room with view out windows and a private guest suite.
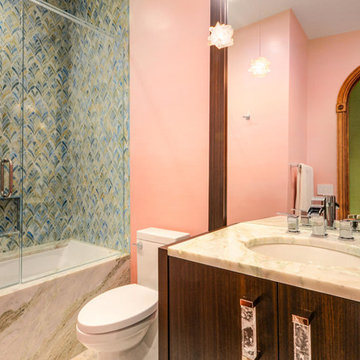
Exciting bathroom interiors featuring creative and artistic tiling! We wanted to keep that bathroom clean and contemporary, but add in a bit of color, pattern, and texture through the walls. From colorful aqua blue accent walls to chevron patterned tiles to monochromatic mosaic tiling - each of these bathrooms has a distinct and unique look.
Home located in Tampa, Florida. Designed by Florida-based interior design firm Crespo Design Group, who also serves Malibu, Tampa, New York City, the Caribbean, and other areas throughout the United States.
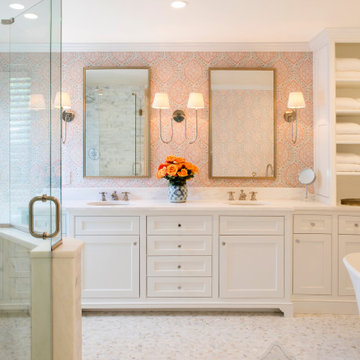
Klassisk inredning av ett stort vit vitt en-suite badrum, med luckor med profilerade fronter, vita skåp, ett fristående badkar, en öppen dusch, en toalettstol med separat cisternkåpa, vit kakel, marmorkakel, rosa väggar, marmorgolv, ett undermonterad handfat, bänkskiva i kvartsit, grått golv och dusch med gångjärnsdörr
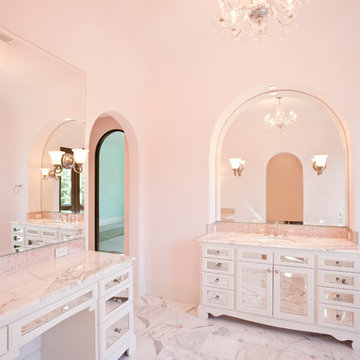
Photography: Julie Soefer
Foto på ett mycket stort medelhavsstil badrum för barn, med ett fristående handfat, luckor med glaspanel, vita skåp, marmorbänkskiva, ett badkar med tassar, en dusch i en alkov, en toalettstol med separat cisternkåpa, vit kakel, stenkakel, rosa väggar och marmorgolv
Foto på ett mycket stort medelhavsstil badrum för barn, med ett fristående handfat, luckor med glaspanel, vita skåp, marmorbänkskiva, ett badkar med tassar, en dusch i en alkov, en toalettstol med separat cisternkåpa, vit kakel, stenkakel, rosa väggar och marmorgolv
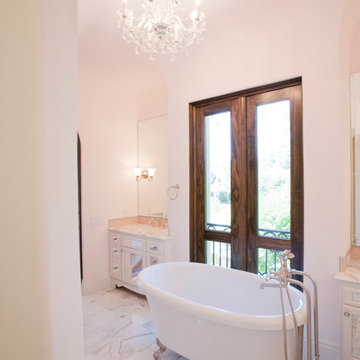
Photography: Julie Soefer
Exempel på ett mycket stort medelhavsstil badrum för barn, med ett fristående handfat, luckor med glaspanel, vita skåp, marmorbänkskiva, ett badkar med tassar, en dusch i en alkov, en toalettstol med separat cisternkåpa, vit kakel, stenkakel, rosa väggar och marmorgolv
Exempel på ett mycket stort medelhavsstil badrum för barn, med ett fristående handfat, luckor med glaspanel, vita skåp, marmorbänkskiva, ett badkar med tassar, en dusch i en alkov, en toalettstol med separat cisternkåpa, vit kakel, stenkakel, rosa väggar och marmorgolv

This bathroom design was based around its key Architectural feature: the stunning curved window. Looking out of this window whilst using the basin or bathing was key in our Spatial layout decision making. A vanity unit was designed to fit the cavity of the window perfectly whilst providing ample storage and surface space.
Part of a bigger Project to be photographed soon!
A beautiful 19th century country estate converted into an Architectural featured filled apartments.
Project: Bathroom spatial planning / design concept & colour consultation / bespoke furniture design / product sourcing.
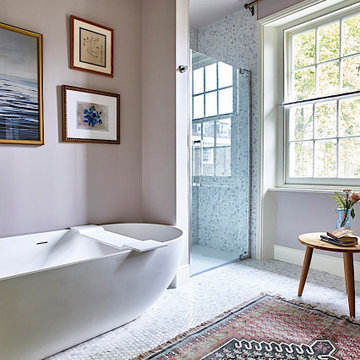
Exempel på ett modernt en-suite badrum, med ett fristående badkar, rosa väggar, marmorgolv och dusch med gångjärnsdörr
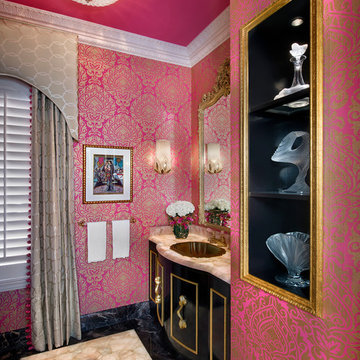
Giovanni Photography
Idéer för ett mellanstort eklektiskt badrum med dusch, med svarta skåp, rosa väggar, marmorgolv, möbel-liknande, en toalettstol med separat cisternkåpa, svart kakel, marmorkakel och granitbänkskiva
Idéer för ett mellanstort eklektiskt badrum med dusch, med svarta skåp, rosa väggar, marmorgolv, möbel-liknande, en toalettstol med separat cisternkåpa, svart kakel, marmorkakel och granitbänkskiva

Idéer för att renovera ett stort vintage vit vitt en-suite badrum, med luckor med profilerade fronter, svarta skåp, ett fristående badkar, en öppen dusch, en toalettstol med hel cisternkåpa, grå kakel, marmorkakel, rosa väggar, marmorgolv, ett undermonterad handfat, bänkskiva i kvartsit, grått golv och med dusch som är öppen
389 foton på badrum, med rosa väggar och marmorgolv
1
