3 830 foton på badrum, med rosa väggar

Inredning av ett modernt mycket stort en-suite badrum, med ett fristående badkar, grå kakel, marmorkakel, rosa väggar, klinkergolv i keramik, ett nedsänkt handfat och vitt golv

The Holloway blends the recent revival of mid-century aesthetics with the timelessness of a country farmhouse. Each façade features playfully arranged windows tucked under steeply pitched gables. Natural wood lapped siding emphasizes this homes more modern elements, while classic white board & batten covers the core of this house. A rustic stone water table wraps around the base and contours down into the rear view-out terrace.
Inside, a wide hallway connects the foyer to the den and living spaces through smooth case-less openings. Featuring a grey stone fireplace, tall windows, and vaulted wood ceiling, the living room bridges between the kitchen and den. The kitchen picks up some mid-century through the use of flat-faced upper and lower cabinets with chrome pulls. Richly toned wood chairs and table cap off the dining room, which is surrounded by windows on three sides. The grand staircase, to the left, is viewable from the outside through a set of giant casement windows on the upper landing. A spacious master suite is situated off of this upper landing. Featuring separate closets, a tiled bath with tub and shower, this suite has a perfect view out to the rear yard through the bedroom's rear windows. All the way upstairs, and to the right of the staircase, is four separate bedrooms. Downstairs, under the master suite, is a gymnasium. This gymnasium is connected to the outdoors through an overhead door and is perfect for athletic activities or storing a boat during cold months. The lower level also features a living room with a view out windows and a private guest suite.
Architect: Visbeen Architects
Photographer: Ashley Avila Photography
Builder: AVB Inc.

The main space features a soaking tub and vanity, while the sauna, shower and toilet rooms are arranged along one side of the room.
Gus Cantavero Photography

Under the stair powder room with black and white geometric floor tile and an adorable pink wall mounted sink with brushed brass wall mounted faucet
Exempel på ett litet modernt rosa rosa toalett, med rosa väggar och ett väggmonterat handfat
Exempel på ett litet modernt rosa rosa toalett, med rosa väggar och ett väggmonterat handfat

Weather House is a bespoke home for a young, nature-loving family on a quintessentially compact Northcote block.
Our clients Claire and Brent cherished the character of their century-old worker's cottage but required more considered space and flexibility in their home. Claire and Brent are camping enthusiasts, and in response their house is a love letter to the outdoors: a rich, durable environment infused with the grounded ambience of being in nature.
From the street, the dark cladding of the sensitive rear extension echoes the existing cottage!s roofline, becoming a subtle shadow of the original house in both form and tone. As you move through the home, the double-height extension invites the climate and native landscaping inside at every turn. The light-bathed lounge, dining room and kitchen are anchored around, and seamlessly connected to, a versatile outdoor living area. A double-sided fireplace embedded into the house’s rear wall brings warmth and ambience to the lounge, and inspires a campfire atmosphere in the back yard.
Championing tactility and durability, the material palette features polished concrete floors, blackbutt timber joinery and concrete brick walls. Peach and sage tones are employed as accents throughout the lower level, and amplified upstairs where sage forms the tonal base for the moody main bedroom. An adjacent private deck creates an additional tether to the outdoors, and houses planters and trellises that will decorate the home’s exterior with greenery.
From the tactile and textured finishes of the interior to the surrounding Australian native garden that you just want to touch, the house encapsulates the feeling of being part of the outdoors; like Claire and Brent are camping at home. It is a tribute to Mother Nature, Weather House’s muse.

Foto på ett funkis badrum, med släta luckor, skåp i mellenmörkt trä, flerfärgad kakel, rosa väggar, terrazzogolv, ett undermonterad handfat och flerfärgat golv

Exempel på ett stort klassiskt vit vitt en-suite badrum, med luckor med profilerade fronter, svarta skåp, ett fristående badkar, en öppen dusch, en toalettstol med hel cisternkåpa, grå kakel, marmorkakel, rosa väggar, marmorgolv, ett undermonterad handfat, bänkskiva i kvartsit, grått golv och med dusch som är öppen

@Florian Peallat
Inspiration för ett funkis brun brunt toalett, med grå kakel, rosa väggar, ett fristående handfat, träbänkskiva och flerfärgat golv
Inspiration för ett funkis brun brunt toalett, med grå kakel, rosa väggar, ett fristående handfat, träbänkskiva och flerfärgat golv
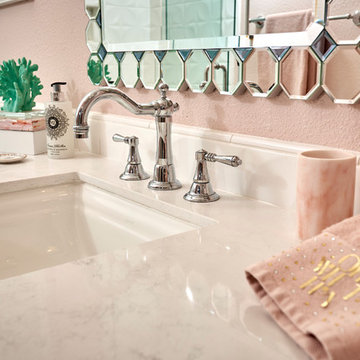
Soft gray and pink with coastal style elements. Wood tile floor and white and gray shower. We expanded the bathroom footprint to add a makeup vanity area.

Isabelle Picarel
Inspiration för ett litet funkis en-suite badrum, med skåp i ljust trä, en dusch i en alkov, vit kakel, rosa väggar, vitt golv, dusch med skjutdörr, släta luckor och ett väggmonterat handfat
Inspiration för ett litet funkis en-suite badrum, med skåp i ljust trä, en dusch i en alkov, vit kakel, rosa väggar, vitt golv, dusch med skjutdörr, släta luckor och ett väggmonterat handfat
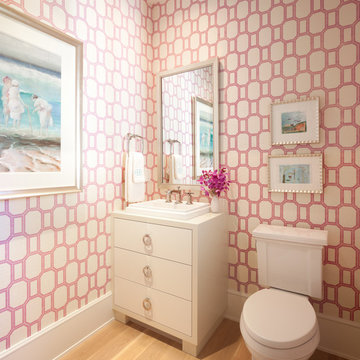
Steve Henke
Foto på ett litet vintage toalett, med släta luckor, vita skåp, rosa väggar, ljust trägolv, en toalettstol med separat cisternkåpa och ett fristående handfat
Foto på ett litet vintage toalett, med släta luckor, vita skåp, rosa väggar, ljust trägolv, en toalettstol med separat cisternkåpa och ett fristående handfat

Crédits photo : Jo Pauwels
Exempel på ett modernt badrum, med en dusch i en alkov, rosa kakel, keramikplattor, rosa väggar och mosaikgolv
Exempel på ett modernt badrum, med en dusch i en alkov, rosa kakel, keramikplattor, rosa väggar och mosaikgolv
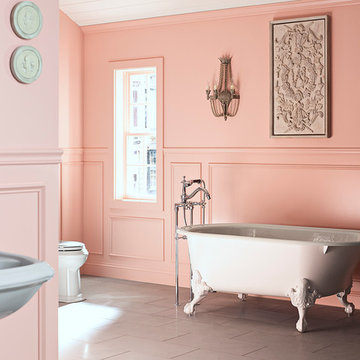
Embodying pure elegance, this bathroom’s color palette includes charming pink walls, a limestone floor and fixtures in soft grey. Bright pink hue complements of Benjamin Moore's Fruit Shake 2088-60 on the walls.
Kohler Co.
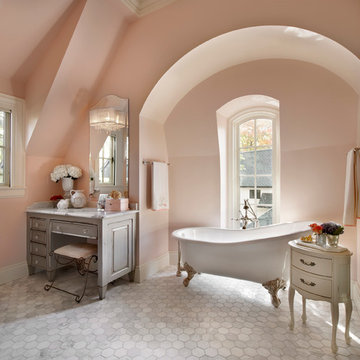
Naperville, IL Residence by
Charles Vincent George Architects Photographs by Tony Soluri
Idéer för vintage badrum, med marmorbänkskiva och rosa väggar
Idéer för vintage badrum, med marmorbänkskiva och rosa väggar
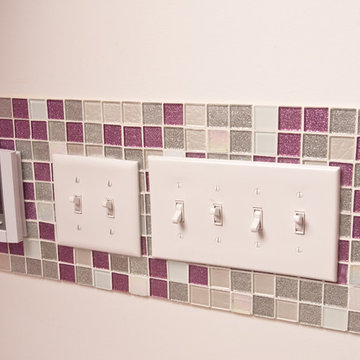
We love the sparkle from our glitter mosaic tile! Shades of pink, fuchsia, white and silver sparkles make this girly bathroom tons of fun. And what a great idea to accent with mosaics around the light switches? It ties the whole room together!

Idéer för ett mellanstort klassiskt vit badrum med dusch, med blå skåp, blå kakel, glaskakel, rosa väggar, ett undermonterad handfat, bänkskiva i kvartsit, luckor med infälld panel, en toalettstol med separat cisternkåpa och grått golv

Bathrom design
Foto på ett stort vintage badrum för barn, med släta luckor, beige skåp, ett fristående badkar, en öppen dusch, rosa kakel, rosa väggar, mellanmörkt trägolv och ett integrerad handfat
Foto på ett stort vintage badrum för barn, med släta luckor, beige skåp, ett fristående badkar, en öppen dusch, rosa kakel, rosa väggar, mellanmörkt trägolv och ett integrerad handfat

Dans la salle de bain le travertin et le quartz évoquent des matières brutes et naturelles. Le bois foncé quant à lui met en lumière les couleurs douces et le laiton. Cette salle de bain a été conçue comme un havre de paix et de bien-être.

Free ebook, Creating the Ideal Kitchen. DOWNLOAD NOW
Designed by: Susan Klimala, CKD, CBD
Photography by: LOMA Studios
For more information on kitchen and bath design ideas go to: www.kitchenstudio-ge.com

Foto på ett mellanstort funkis grön badrum för barn, med en vägghängd toalettstol, grön kakel, cementkakel, cementgolv, bänkskiva i betong, grönt golv, rosa väggar och ett väggmonterat handfat
3 830 foton på badrum, med rosa väggar
1
