153 foton på badrum, med skåp i ljust trä och bänkskiva i onyx
Sortera efter:
Budget
Sortera efter:Populärt i dag
1 - 20 av 153 foton

Idéer för ett mellanstort modernt vit en-suite badrum, med släta luckor, skåp i ljust trä, ett fristående badkar, en hörndusch, grå kakel, porslinskakel, vita väggar, klinkergolv i porslin, ett undermonterad handfat, bänkskiva i onyx, beiget golv och dusch med skjutdörr
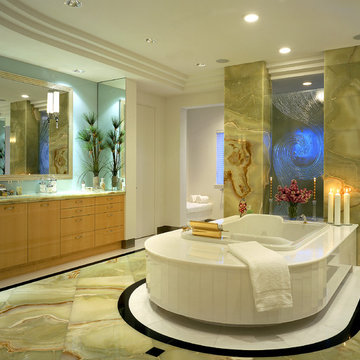
Robert Brantley Photography
Foto på ett stort funkis en-suite badrum, med ett undermonterad handfat, släta luckor, skåp i ljust trä, bänkskiva i onyx, ett platsbyggt badkar, en dubbeldusch, en toalettstol med hel cisternkåpa, vita väggar och marmorgolv
Foto på ett stort funkis en-suite badrum, med ett undermonterad handfat, släta luckor, skåp i ljust trä, bänkskiva i onyx, ett platsbyggt badkar, en dubbeldusch, en toalettstol med hel cisternkåpa, vita väggar och marmorgolv

Large Main En-suite bath
Inspiration för stora moderna vitt en-suite badrum, med släta luckor, skåp i ljust trä, ett hörnbadkar, en hörndusch, en toalettstol med hel cisternkåpa, vit kakel, kakelplattor, vita väggar, kalkstensgolv, ett fristående handfat, bänkskiva i onyx, vitt golv och dusch med gångjärnsdörr
Inspiration för stora moderna vitt en-suite badrum, med släta luckor, skåp i ljust trä, ett hörnbadkar, en hörndusch, en toalettstol med hel cisternkåpa, vit kakel, kakelplattor, vita väggar, kalkstensgolv, ett fristående handfat, bänkskiva i onyx, vitt golv och dusch med gångjärnsdörr

Meredith Heuer
Idéer för stora funkis en-suite badrum, med ett avlångt handfat, släta luckor, skåp i ljust trä, bänkskiva i onyx, en kantlös dusch, en toalettstol med hel cisternkåpa, vit kakel, keramikplattor, flerfärgade väggar och klinkergolv i porslin
Idéer för stora funkis en-suite badrum, med ett avlångt handfat, släta luckor, skåp i ljust trä, bänkskiva i onyx, en kantlös dusch, en toalettstol med hel cisternkåpa, vit kakel, keramikplattor, flerfärgade väggar och klinkergolv i porslin

A large hallway close to the foyer was used to build the powder room. The lack of windows and natural lights called for the need of extra lighting and some "Wows". We chose a beautiful white onyx slab, added a 6"H skirt and underlit it with LED strip lights.
Photo credits: Gordon Wang - http://www.gordonwang.com/
Countertop
- PENTAL: White Onyx veincut 2cm slab from Italy - Pental Seattle Showroom
Backsplash (10"H)
- VOGUEBAY.COM - GLASS & STONE- Color: MGS1010 Royal Onyx - Size: Bullets (Statements Seattle showroom)
Faucet - Delta Loki - Brushed nickel
Maple floating vanity

An ADU that will be mostly used as a pool house.
Large French doors with a good-sized awning window to act as a serving point from the interior kitchenette to the pool side.
A slick modern concrete floor finish interior is ready to withstand the heavy traffic of kids playing and dragging in water from the pool.
Vaulted ceilings with whitewashed cross beams provide a sensation of space.
An oversized shower with a good size vanity will make sure any guest staying over will be able to enjoy a comfort of a 5-star hotel.

A bespoke bathroom designed to meld into the vast greenery of the outdoors. White oak cabinetry, onyx countertops, and backsplash, custom black metal mirrors and textured natural stone floors. The water closet features wallpaper from Kale Tree shop.
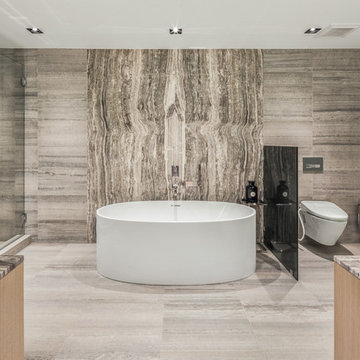
Photographer: Evan Joseph
Broker: Raphael Deniro, Douglas Elliman
Design: Bryan Eure
Foto på ett stort funkis grå en-suite badrum, med skåp i ljust trä, ett fristående badkar, en dusch i en alkov, en vägghängd toalettstol, grå kakel, grå väggar, marmorgolv, bänkskiva i onyx, grått golv och dusch med gångjärnsdörr
Foto på ett stort funkis grå en-suite badrum, med skåp i ljust trä, ett fristående badkar, en dusch i en alkov, en vägghängd toalettstol, grå kakel, grå väggar, marmorgolv, bänkskiva i onyx, grått golv och dusch med gångjärnsdörr
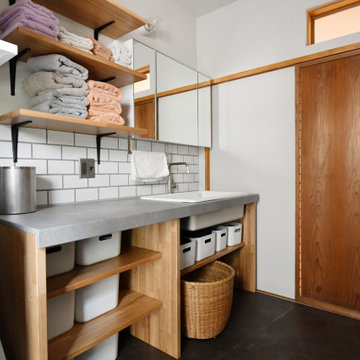
シンクはTOTOの病院用流し、カウンターはAICA製、脚部はタモ材を使用。
Exempel på ett litet lantligt grå grått toalett, med öppna hyllor, skåp i ljust trä, vit kakel, tunnelbanekakel och bänkskiva i onyx
Exempel på ett litet lantligt grå grått toalett, med öppna hyllor, skåp i ljust trä, vit kakel, tunnelbanekakel och bänkskiva i onyx

An other Magnificent Interior design in Miami by J Design Group.
From our initial meeting, Ms. Corridor had the ability to catch my vision and quickly paint a picture for me of the new interior design for my three bedrooms, 2 ½ baths, and 3,000 sq. ft. penthouse apartment. Regardless of the complexity of the design, her details were always clear and concise. She handled our project with the greatest of integrity and loyalty. The craftsmanship and quality of our furniture, flooring, and cabinetry was superb.
The uniqueness of the final interior design confirms Ms. Jennifer Corredor’s tremendous talent, education, and experience she attains to manifest her miraculous designs with and impressive turnaround time. Her ability to lead and give insight as needed from a construction phase not originally in the scope of the project was impeccable. Finally, Ms. Jennifer Corredor’s ability to convey and interpret the interior design budge far exceeded my highest expectations leaving me with the utmost satisfaction of our project.
Ms. Jennifer Corredor has made me so pleased with the delivery of her interior design work as well as her keen ability to work with tight schedules, various personalities, and still maintain the highest degree of motivation and enthusiasm. I have already given her as a recommended interior designer to my friends, family, and colleagues as the Interior Designer to hire: Not only in Florida, but in my home state of New York as well.
S S
Bal Harbour – Miami.
Thanks for your interest in our Contemporary Interior Design projects and if you have any question please do not hesitate to ask us.
225 Malaga Ave.
Coral Gable, FL 33134
http://www.JDesignGroup.com
305.444.4611
"Miami modern"
“Contemporary Interior Designers”
“Modern Interior Designers”
“Coco Plum Interior Designers”
“Sunny Isles Interior Designers”
“Pinecrest Interior Designers”
"J Design Group interiors"
"South Florida designers"
“Best Miami Designers”
"Miami interiors"
"Miami decor"
“Miami Beach Designers”
“Best Miami Interior Designers”
“Miami Beach Interiors”
“Luxurious Design in Miami”
"Top designers"
"Deco Miami"
"Luxury interiors"
“Miami Beach Luxury Interiors”
“Miami Interior Design”
“Miami Interior Design Firms”
"Beach front"
“Top Interior Designers”
"top decor"
“Top Miami Decorators”
"Miami luxury condos"
"modern interiors"
"Modern”
"Pent house design"
"white interiors"
“Top Miami Interior Decorators”
“Top Miami Interior Designers”
“Modern Designers in Miami”
http://www.JDesignGroup.com
305.444.4611
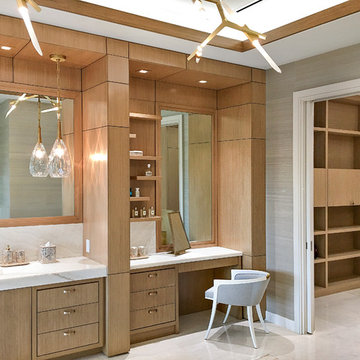
In this light and spacious her master bathroom Equilibrium Interior Design complimented honey-colored rift cut oak custom woodwork around vanity and make up with a natural wallcovering and beautiful honey onyx slabs in the floor mirroring the ceiling tray above.
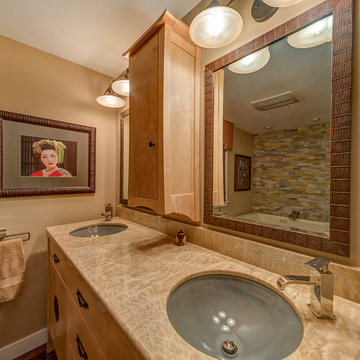
This maple vanity is lit underneath and by rope lighting under the Honey Onyx top.
Asiatisk inredning av ett mellanstort en-suite badrum, med möbel-liknande, skåp i ljust trä, beige kakel, kakel i småsten, mörkt trägolv, ett undermonterad handfat och bänkskiva i onyx
Asiatisk inredning av ett mellanstort en-suite badrum, med möbel-liknande, skåp i ljust trä, beige kakel, kakel i småsten, mörkt trägolv, ett undermonterad handfat och bänkskiva i onyx
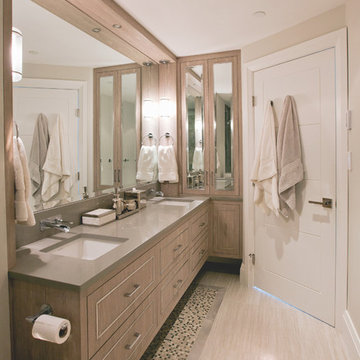
This Master Ensuite includes sufficient storage by having a tall vanity cabinet. The chrome framed mirrors are repeated in the Master Bedroom, tying in both spaces.
Photographer: Janis Nicolay
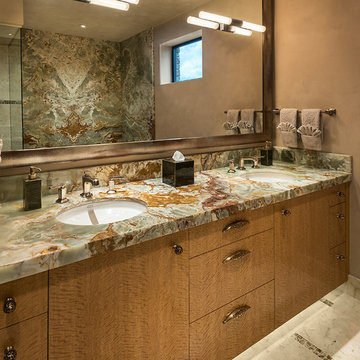
Elegant guest bathroom with double vanity, slab green onyx counter top and marble floors with green onyx mosaic insets.
Architect: Kilbane Architecture.
Interior Design: Susan Hersker and Elaine Ryckman.
Builder: Detar Construction.
Photo: Mark Boisclair
Project designed by Susie Hersker’s Scottsdale interior design firm Design Directives. Design Directives is active in Phoenix, Paradise Valley, Cave Creek, Carefree, Sedona, and beyond.
For more about Design Directives, click here: https://susanherskerasid.com/
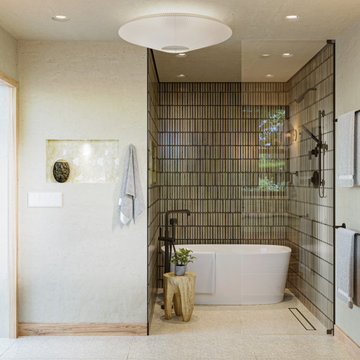
A bespoke bathroom designed to meld into the vast greenery of the outdoors. White oak cabinetry, onyx countertops, and backsplash, custom black metal mirrors and textured natural stone floors. The water closet features wallpaper from Kale Tree shop.
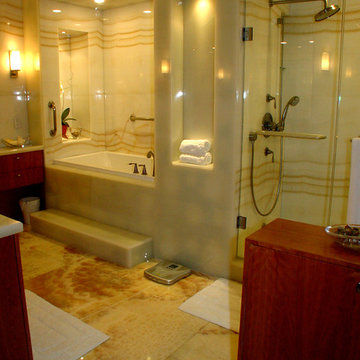
An other Magnificent Interior design in Miami by J Design Group.
From our initial meeting, Ms. Corridor had the ability to catch my vision and quickly paint a picture for me of the new interior design for my three bedrooms, 2 ½ baths, and 3,000 sq. ft. penthouse apartment. Regardless of the complexity of the design, her details were always clear and concise. She handled our project with the greatest of integrity and loyalty. The craftsmanship and quality of our furniture, flooring, and cabinetry was superb.
The uniqueness of the final interior design confirms Ms. Jennifer Corredor’s tremendous talent, education, and experience she attains to manifest her miraculous designs with and impressive turnaround time. Her ability to lead and give insight as needed from a construction phase not originally in the scope of the project was impeccable. Finally, Ms. Jennifer Corredor’s ability to convey and interpret the interior design budge far exceeded my highest expectations leaving me with the utmost satisfaction of our project.
Ms. Jennifer Corredor has made me so pleased with the delivery of her interior design work as well as her keen ability to work with tight schedules, various personalities, and still maintain the highest degree of motivation and enthusiasm. I have already given her as a recommended interior designer to my friends, family, and colleagues as the Interior Designer to hire: Not only in Florida, but in my home state of New York as well.
S S
Bal Harbour – Miami.
Thanks for your interest in our Contemporary Interior Design projects and if you have any question please do not hesitate to ask us.
225 Malaga Ave.
Coral Gable, FL 33134
http://www.JDesignGroup.com
305.444.4611
"Miami modern"
“Contemporary Interior Designers”
“Modern Interior Designers”
“Coco Plum Interior Designers”
“Sunny Isles Interior Designers”
“Pinecrest Interior Designers”
"J Design Group interiors"
"South Florida designers"
“Best Miami Designers”
"Miami interiors"
"Miami decor"
“Miami Beach Designers”
“Best Miami Interior Designers”
“Miami Beach Interiors”
“Luxurious Design in Miami”
"Top designers"
"Deco Miami"
"Luxury interiors"
“Miami Beach Luxury Interiors”
“Miami Interior Design”
“Miami Interior Design Firms”
"Beach front"
“Top Interior Designers”
"top decor"
“Top Miami Decorators”
"Miami luxury condos"
"modern interiors"
"Modern”
"Pent house design"
"white interiors"
“Top Miami Interior Decorators”
“Top Miami Interior Designers”
“Modern Designers in Miami”
http://www.JDesignGroup.com
305.444.4611
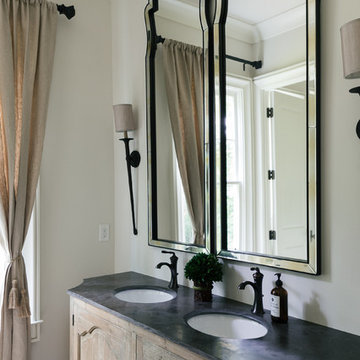
Idéer för att renovera ett stort vintage en-suite badrum, med luckor med upphöjd panel, skåp i ljust trä, beige väggar, ljust trägolv, ett undermonterad handfat, bänkskiva i onyx och brunt golv
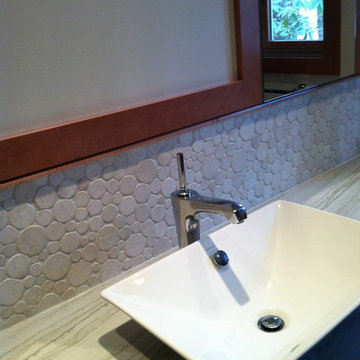
Guest Bathroom
Foto på ett litet funkis badrum med dusch, med en dusch i en alkov, beige kakel, vita väggar, klinkergolv i keramik, ett fristående handfat, bänkskiva i onyx, beiget golv, dusch med skjutdörr, luckor med infälld panel och skåp i ljust trä
Foto på ett litet funkis badrum med dusch, med en dusch i en alkov, beige kakel, vita väggar, klinkergolv i keramik, ett fristående handfat, bänkskiva i onyx, beiget golv, dusch med skjutdörr, luckor med infälld panel och skåp i ljust trä
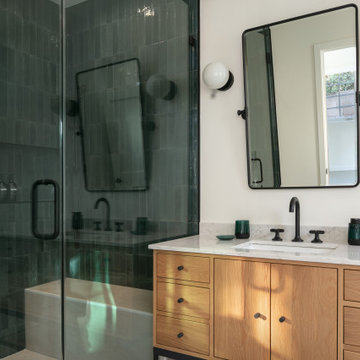
An ADU that will be mostly used as a pool house.
Large French doors with a good-sized awning window to act as a serving point from the interior kitchenette to the pool side.
A slick modern concrete floor finish interior is ready to withstand the heavy traffic of kids playing and dragging in water from the pool.
Vaulted ceilings with whitewashed cross beams provide a sensation of space.
An oversized shower with a good size vanity will make sure any guest staying over will be able to enjoy a comfort of a 5-star hotel.
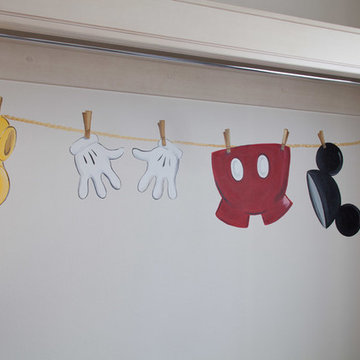
Painted clothes line as a fun laundry room accent.
Inredning av ett klassiskt mellanstort badrum med dusch, med luckor med upphöjd panel, skåp i ljust trä, en toalettstol med separat cisternkåpa, grå väggar, travertin golv, ett undermonterad handfat, bänkskiva i onyx och beiget golv
Inredning av ett klassiskt mellanstort badrum med dusch, med luckor med upphöjd panel, skåp i ljust trä, en toalettstol med separat cisternkåpa, grå väggar, travertin golv, ett undermonterad handfat, bänkskiva i onyx och beiget golv
153 foton på badrum, med skåp i ljust trä och bänkskiva i onyx
1
