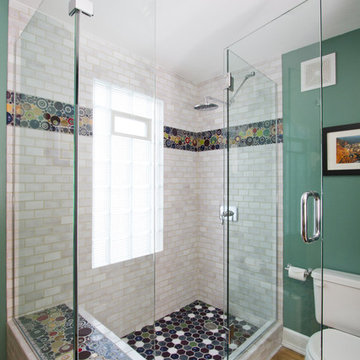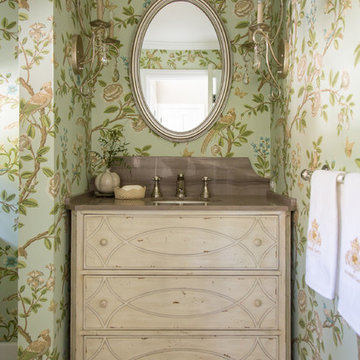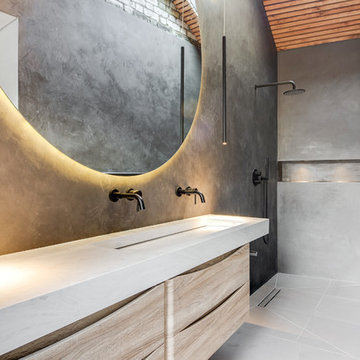1 356 foton på badrum, med skåp i ljust trä och gröna väggar
Sortera efter:
Budget
Sortera efter:Populärt i dag
1 - 20 av 1 356 foton
Artikel 1 av 3

The clients, a young professional couple had lived with this bathroom in their townhome for 6 years. They finally could not take it any longer. The designer was tasked with turning this ugly duckling into a beautiful swan without relocating walls, doors, fittings, or fixtures in this principal bathroom. The client wish list included, better storage, improved lighting, replacing the tub with a shower, and creating a sparkling personality for this uninspired space using any color way except white.
The designer began the transformation with the wall tile. Large format rectangular tiles were installed floor to ceiling on the vanity wall and continued behind the toilet and into the shower. The soft variation in tile pattern is very soothing and added to the Zen feeling of the room. One partner is an avid gardener and wanted to bring natural colors into the space. The same tile is used on the floor in a matte finish for slip resistance and in a 2” mosaic of the same tile is used on the shower floor. A lighted tile recess was created across the entire back wall of the shower beautifully illuminating the wall. Recycled glass tiles used in the niche represent the color and shape of leaves. A single glass panel was used in place of a traditional shower door.
Continuing the serene colorway of the bath, natural rift cut white oak was chosen for the vanity and the floating shelves above the toilet. A white quartz for the countertop, has a small reflective pattern like the polished chrome of the fittings and hardware. Natural curved shapes are repeated in the arch of the faucet, the hardware, the front of the toilet and shower column. The rectangular shape of the tile is repeated in the drawer fronts of the cabinets, the sink, the medicine cabinet, and the floating shelves.
The shower column was selected to maintain the simple lines of the fittings while providing a temperature, pressure balance shower experience with a multi-function main shower head and handheld head. The dual flush toilet and low flow shower are a water saving consideration. The floating shelves provide decorative and functional storage. The asymmetric design of the medicine cabinet allows for a full view in the mirror with the added function of a tri view mirror when open. Built in LED lighting is controllable from 2500K to 4000K. The interior of the medicine cabinet is also mirrored and electrified to keep the countertop clear of necessities. Additional lighting is provided with recessed LED fixtures for the vanity area as well as in the shower. A motion sensor light installed under the vanity illuminates the room with a soft glow at night.
The transformation is now complete. No longer an ugly duckling and source of unhappiness, the new bathroom provides a much-needed respite from the couples’ busy lives. It has created a retreat to recharge and replenish, two very important components of wellness.

Terrazzo floor tiles and aqua green splashback tiles feature in this simple and stylish Ensuite bathroom.
Modern inredning av ett mellanstort vit vitt en-suite badrum, med luckor med glaspanel, skåp i ljust trä, ett fristående badkar, en dusch i en alkov, en toalettstol med separat cisternkåpa, grön kakel, tunnelbanekakel, gröna väggar, klinkergolv i porslin, ett nedsänkt handfat, bänkskiva i kvarts, grått golv och dusch med gångjärnsdörr
Modern inredning av ett mellanstort vit vitt en-suite badrum, med luckor med glaspanel, skåp i ljust trä, ett fristående badkar, en dusch i en alkov, en toalettstol med separat cisternkåpa, grön kakel, tunnelbanekakel, gröna väggar, klinkergolv i porslin, ett nedsänkt handfat, bänkskiva i kvarts, grått golv och dusch med gångjärnsdörr

Inspiration för maritima vitt badrum, med släta luckor, skåp i ljust trä, ett fristående badkar, våtrum, vit kakel, gröna väggar, ett undermonterad handfat och svart golv

Three different tile materials were chosen for the project, in the main part of the bathroom wood grain patterned tiles in a sandy bleached "wood" color blends with the carpeted bedroom. In the shower there are vertical field tiles on the walls with flat rocks for the floor and accent areas, all trimmed in bright white porcelain pencil tiles which match the sink and toilet. The threshold and trim pieces are quartz which match the bench and vanity counter top.

With a handpainted floor tile and soft green San Gabriel Glazed Thin Brick, this master bathroom is a serene getaway.
DESIGN
Annette Vartanian
PHOTOS
Bethany Nauert
Tile Shown: Glazed Thin Brick in San Gabriel; Uni Mountain in Black & White Motif

a palette of heath wall tile (in kpfa green), large format terrazzo flooring, and painted flat-panel cabinetry, make for a playful and spacious secondary bathroom

Bild på ett mellanstort minimalistiskt beige beige en-suite badrum, med vit kakel, tunnelbanekakel, gröna väggar, laminatgolv, öppna hyllor, skåp i ljust trä, ett fristående handfat, träbänkskiva och beiget golv

Zen Master Bath
Inspiration för ett mellanstort orientaliskt en-suite badrum, med skåp i ljust trä, ett japanskt badkar, en hörndusch, en toalettstol med hel cisternkåpa, grön kakel, porslinskakel, gröna väggar, klinkergolv i porslin, ett fristående handfat, bänkskiva i kvarts, brunt golv och dusch med gångjärnsdörr
Inspiration för ett mellanstort orientaliskt en-suite badrum, med skåp i ljust trä, ett japanskt badkar, en hörndusch, en toalettstol med hel cisternkåpa, grön kakel, porslinskakel, gröna väggar, klinkergolv i porslin, ett fristående handfat, bänkskiva i kvarts, brunt golv och dusch med gångjärnsdörr

Calacatta shower and Master bath
Inspiration för stora moderna en-suite badrum, med öppna hyllor, skåp i ljust trä, en öppen dusch, svart och vit kakel, marmorkakel, gröna väggar, marmorgolv, ett integrerad handfat, marmorbänkskiva, ett undermonterat badkar och med dusch som är öppen
Inspiration för stora moderna en-suite badrum, med öppna hyllor, skåp i ljust trä, en öppen dusch, svart och vit kakel, marmorkakel, gröna väggar, marmorgolv, ett integrerad handfat, marmorbänkskiva, ett undermonterat badkar och med dusch som är öppen

Once upon a time, this bathroom featured the following:
No entry door, with a master tub and vanities open to the master bedroom.
Fading, outdated, 80's-style yellow oak cabinetry.
A bulky hexagonal window with clear glass. No privacy.
A carpeted floor. In a bathroom.
It’s safe to say that none of these features were appreciated by our clients. Understandably.
We knew we could help.
We changed the layout. The tub and the double shower are now enclosed behind frameless glass, a very practical and beautiful arrangement. The clean linear grain cabinetry in medium tone is accented beautifully by white countertops and stainless steel accessories. New lights, beautiful tile and glass mosaic bring this space into the 21st century.
End result: a calm, light, modern bathroom for our client to enjoy.

Bild på ett litet lantligt en-suite badrum, med ett piedestal handfat, skåp i ljust trä, ett fristående badkar, en öppen dusch, beige kakel, gröna väggar och klinkergolv i porslin

Inspiration för ett mellanstort eklektiskt badrum med dusch, med luckor med infälld panel, skåp i ljust trä, träbänkskiva, en hörndusch, flerfärgad kakel, keramikplattor, gröna väggar, ljust trägolv, en toalettstol med separat cisternkåpa, brunt golv och dusch med gångjärnsdörr

Inspiration för mellanstora moderna vitt en-suite badrum, med släta luckor, skåp i ljust trä, ett platsbyggt badkar, våtrum, en toalettstol med hel cisternkåpa, grön kakel, keramikplattor, gröna väggar, skiffergolv, ett integrerad handfat, bänkskiva i akrylsten, grått golv och med dusch som är öppen

Exempel på ett mellanstort modernt beige beige badrum, med släta luckor, skåp i ljust trä, ett badkar i en alkov, en dusch/badkar-kombination, en toalettstol med separat cisternkåpa, beige kakel, keramikplattor, gröna väggar, klinkergolv i porslin, ett nedsänkt handfat, granitbänkskiva, grått golv och dusch med skjutdörr

Photo by: Mike P Kelley
Styling by: Jennifer Maxcy, hoot n anny home
Idéer för ett shabby chic-inspirerat brun toalett, med ett undermonterad handfat, möbel-liknande, skåp i ljust trä, gröna väggar, klinkergolv i keramik och marmorbänkskiva
Idéer för ett shabby chic-inspirerat brun toalett, med ett undermonterad handfat, möbel-liknande, skåp i ljust trä, gröna väggar, klinkergolv i keramik och marmorbänkskiva

Foto på ett maritimt beige badrum, med släta luckor, skåp i ljust trä, grön kakel, gröna väggar, ett fristående handfat, träbänkskiva och grått golv

Idéer för att renovera ett litet funkis vit vitt badrum med dusch, med skåp i ljust trä, en dusch i en alkov, en toalettstol med hel cisternkåpa, vit kakel, mosaik, gröna väggar, klinkergolv i porslin, ett väggmonterat handfat, bänkskiva i akrylsten, grått golv, med dusch som är öppen och släta luckor

Subway shaped tile installed in a vertical pattern adds a more modern feel. Tile in soothing spa colors envelop the shower. A cantilevered quartz bench in the shower rests beneath over sized niches providing ample storage.

Foto på ett funkis vit badrum, med skåp i ljust trä, en kantlös dusch, gröna väggar, ett avlångt handfat, grått golv, med dusch som är öppen och släta luckor

Il pavimento è, e deve essere, anche il gioco di materie: nella loro successione, deve istituire “sequenze” di materie e così di colore, come di dimensioni e di forme: il pavimento è un “finito” fantastico e preciso, è una progressione o successione. Nei abbiamo creato pattern geometrici usando le cementine esagonali.
1 356 foton på badrum, med skåp i ljust trä och gröna väggar
1
