13 foton på badrum, med skåp i ljust trä
Sortera efter:
Budget
Sortera efter:Populärt i dag
1 - 13 av 13 foton

Working with and alongside Award Winning Janey Butler Interiors, creating n elegant Main Bedroom En-Suite Bathroom / Wet Room with walk in open Fantini rain shower, created using stunning Italian Porcelain Tiles. With under floor heating and Lutron Lighting & heat exchange throughout the whole of the house . Powder coated radiators in a calming colour to compliment this interior. The double walk in shower area has been created using a stunning large format tile which has a wonderful soft vein running through its design. A complimenting stone effect large tile for the walls and floor. Large Egg Bath with floor lit low LED lighting.
Brushed Stainelss Steel taps and fixtures throughout and a wall mounted toilet with wall mounted flush fitting flush.
Double His and Her sink with wood veneer wall mounted cupboard with lots of storage and soft close cupboards and drawers.
A beautiful relaxing room with calming colour tones and luxury design.

Meredith Heuer
Idéer för ett stort modernt en-suite badrum, med ett avlångt handfat, släta luckor, skåp i ljust trä, en kantlös dusch, brun kakel, stenhäll och klinkergolv i porslin
Idéer för ett stort modernt en-suite badrum, med ett avlångt handfat, släta luckor, skåp i ljust trä, en kantlös dusch, brun kakel, stenhäll och klinkergolv i porslin
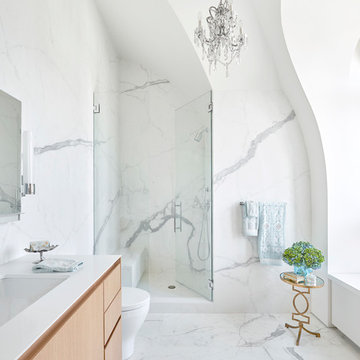
Tony Soluri
Idéer för ett stort modernt vit badrum, med släta luckor, skåp i ljust trä, vit kakel, ett undermonterad handfat, bänkskiva i akrylsten, vitt golv, dusch med gångjärnsdörr, en dusch i en alkov och vita väggar
Idéer för ett stort modernt vit badrum, med släta luckor, skåp i ljust trä, vit kakel, ett undermonterad handfat, bänkskiva i akrylsten, vitt golv, dusch med gångjärnsdörr, en dusch i en alkov och vita väggar
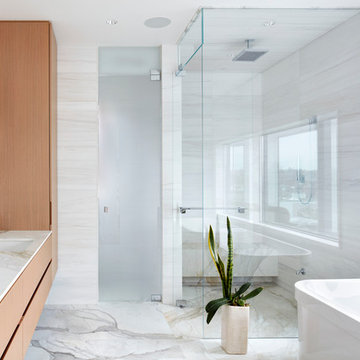
Martin Tessler Photographer
Idéer för ett stort modernt en-suite badrum, med släta luckor, skåp i ljust trä, ett fristående badkar, en hörndusch, vit kakel, stenkakel, vita väggar, marmorgolv, ett undermonterad handfat, marmorbänkskiva och dusch med gångjärnsdörr
Idéer för ett stort modernt en-suite badrum, med släta luckor, skåp i ljust trä, ett fristående badkar, en hörndusch, vit kakel, stenkakel, vita väggar, marmorgolv, ett undermonterad handfat, marmorbänkskiva och dusch med gångjärnsdörr

A masterpiece of light and design, this gorgeous Beverly Hills contemporary is filled with incredible moments, offering the perfect balance of intimate corners and open spaces.
A large driveway with space for ten cars is complete with a contemporary fountain wall that beckons guests inside. An amazing pivot door opens to an airy foyer and light-filled corridor with sliding walls of glass and high ceilings enhancing the space and scale of every room. An elegant study features a tranquil outdoor garden and faces an open living area with fireplace. A formal dining room spills into the incredible gourmet Italian kitchen with butler’s pantry—complete with Miele appliances, eat-in island and Carrara marble countertops—and an additional open living area is roomy and bright. Two well-appointed powder rooms on either end of the main floor offer luxury and convenience.
Surrounded by large windows and skylights, the stairway to the second floor overlooks incredible views of the home and its natural surroundings. A gallery space awaits an owner’s art collection at the top of the landing and an elevator, accessible from every floor in the home, opens just outside the master suite. Three en-suite guest rooms are spacious and bright, all featuring walk-in closets, gorgeous bathrooms and balconies that open to exquisite canyon views. A striking master suite features a sitting area, fireplace, stunning walk-in closet with cedar wood shelving, and marble bathroom with stand-alone tub. A spacious balcony extends the entire length of the room and floor-to-ceiling windows create a feeling of openness and connection to nature.
A large grassy area accessible from the second level is ideal for relaxing and entertaining with family and friends, and features a fire pit with ample lounge seating and tall hedges for privacy and seclusion. Downstairs, an infinity pool with deck and canyon views feels like a natural extension of the home, seamlessly integrated with the indoor living areas through sliding pocket doors.
Amenities and features including a glassed-in wine room and tasting area, additional en-suite bedroom ideal for staff quarters, designer fixtures and appliances and ample parking complete this superb hillside retreat.
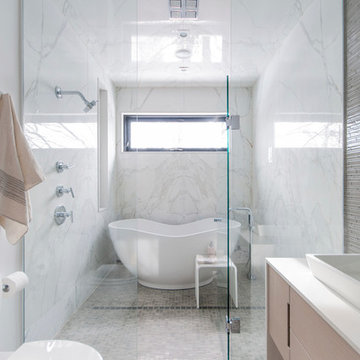
There's so many little details that make this washroom go from 'nice' to 'excellent'. The flush, inset drains. The matched, aligned hardware. And most importantly: the perfectly book matched marble slabs.
Photo by: Stephani Buchman

David O. Marlow
Idéer för att renovera ett stort rustikt en-suite badrum, med släta luckor, beige kakel, skåp i ljust trä, en öppen dusch, glaskakel, vita väggar, bänkskiva i kvartsit, beiget golv och med dusch som är öppen
Idéer för att renovera ett stort rustikt en-suite badrum, med släta luckor, beige kakel, skåp i ljust trä, en öppen dusch, glaskakel, vita väggar, bänkskiva i kvartsit, beiget golv och med dusch som är öppen
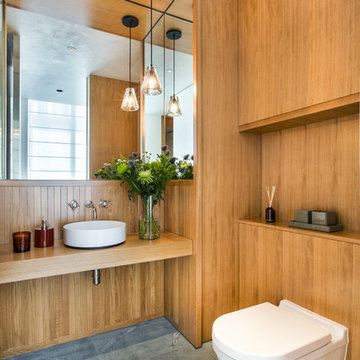
Clad in white oak. Dornbracht Madison tap and Alape basin
Inspiration för ett mellanstort funkis badrum, med skåp i ljust trä, blå kakel, stenhäll, bruna väggar, marmorgolv och träbänkskiva
Inspiration för ett mellanstort funkis badrum, med skåp i ljust trä, blå kakel, stenhäll, bruna väggar, marmorgolv och träbänkskiva
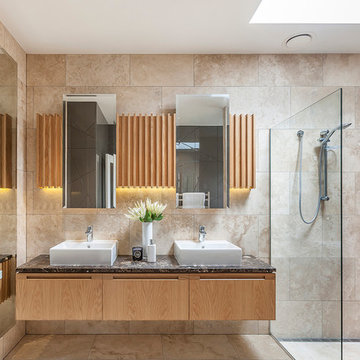
Idéer för att renovera ett stort funkis badrum, med skåp i ljust trä, en öppen dusch, beige kakel, stenhäll, travertin golv, ett fristående handfat, marmorbänkskiva och med dusch som är öppen
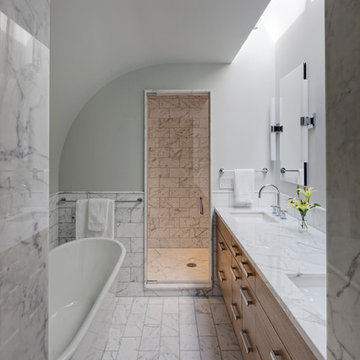
Eric Hausman Photography
Idéer för att renovera ett mellanstort funkis en-suite badrum, med släta luckor, skåp i ljust trä, ett fristående badkar, vit kakel, stenkakel, grå väggar, marmorgolv, ett undermonterad handfat, marmorbänkskiva och dusch med gångjärnsdörr
Idéer för att renovera ett mellanstort funkis en-suite badrum, med släta luckor, skåp i ljust trä, ett fristående badkar, vit kakel, stenkakel, grå väggar, marmorgolv, ett undermonterad handfat, marmorbänkskiva och dusch med gångjärnsdörr
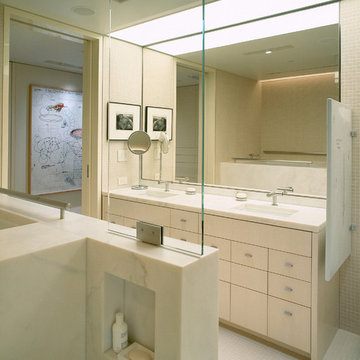
Matthew Millman
Idéer för att renovera ett funkis badrum, med ett undermonterad handfat, släta luckor, skåp i ljust trä, beige kakel och mosaik
Idéer för att renovera ett funkis badrum, med ett undermonterad handfat, släta luckor, skåp i ljust trä, beige kakel och mosaik
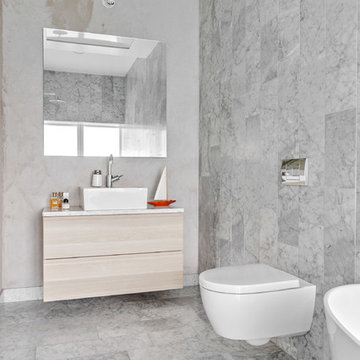
Idéer för att renovera ett stort skandinaviskt en-suite badrum, med släta luckor, skåp i ljust trä, en vägghängd toalettstol, grå kakel, marmorkakel, marmorgolv, ett fristående handfat, ett fristående badkar, våtrum, grå väggar, marmorbänkskiva, grått golv och med dusch som är öppen
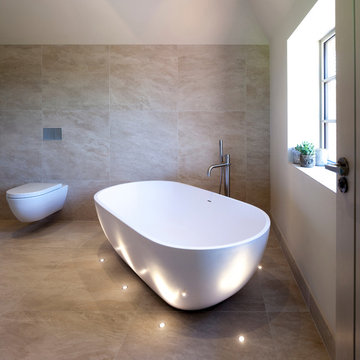
Working with and alongside Award Winning Janey Butler Interiors, creating n elegant Main Bedroom En-Suite Bathroom / Wet Room with walk in open Fantini rain shower, created using stunning Italian Porcelain Tiles. With under floor heating and Lutron Lighting & heat exchange throughout the whole of the house . Powder coated radiators in a calming colour to compliment this interior. The double walk in shower area has been created using a stunning large format tile which has a wonderful soft vein running through its design. A complimenting stone effect large tile for the walls and floor. Large Egg Bath with floor lit low LED lighting.
Brushed Stainelss Steel taps and fixtures throughout and a wall mounted toilet with wall mounted flush fitting flush.
Double His and Her sink with wood veneer wall mounted cupboard with lots of storage and soft close cupboards and drawers.
A beautiful relaxing room with calming colour tones and luxury design.
13 foton på badrum, med skåp i ljust trä
1
