1 686 foton på badrum, med skåp i mellenmörkt trä och flerfärgade väggar
Sortera efter:
Budget
Sortera efter:Populärt i dag
1 - 20 av 1 686 foton

Dark stone, custom cherry cabinetry, misty forest wallpaper, and a luxurious soaker tub mix together to create this spectacular primary bathroom. These returning clients came to us with a vision to transform their builder-grade bathroom into a showpiece, inspired in part by the Japanese garden and forest surrounding their home. Our designer, Anna, incorporated several accessibility-friendly features into the bathroom design; a zero-clearance shower entrance, a tiled shower bench, stylish grab bars, and a wide ledge for transitioning into the soaking tub. Our master cabinet maker and finish carpenters collaborated to create the handmade tapered legs of the cherry cabinets, a custom mirror frame, and new wood trim.

Rainforest Bathroom in Horsham, West Sussex
Explore this rainforest-inspired bathroom, utilising leafy tiles, brushed gold brassware and great storage options.
The Brief
This Horsham-based couple required an update of their en-suite bathroom and sought to create an indulgent space with a difference, whilst also encompassing their interest in art and design.
Creating a great theme was key to this project, but storage requirements were also an important consideration. Space to store bathroom essentials was key, as well as areas to display decorative items.
Design Elements
A leafy rainforest tile is one of the key design elements of this projects.
It has been used as an accent within storage niches and for the main shower wall, and contributes towards the arty design this client favoured from initial conversations about the project. On the opposing shower wall, a mint tile has been used, with a neutral tile used on the remaining two walls.
Including plentiful storage was key to ensure everything had its place in this en-suite. A sizeable furniture unit and matching mirrored cabinet from supplier Pelipal incorporate plenty of storage, in a complimenting wood finish.
Special Inclusions
To compliment the green and leafy theme, a selection of brushed gold brassware has been utilised within the shower, basin area, flush plate and towel rail. Including the brushed gold elements enhanced the design and further added to the unique theme favoured by the client.
Storage niches have been used within the shower and above sanitaryware, as a place to store decorative items and everyday showering essentials.
The shower itself is made of a Crosswater enclosure and tray, equipped with a waterfall style shower and matching shower control.
Project Highlight
The highlight of this project is the sizeable furniture unit and matching mirrored cabinet from German supplier Pelipal, chosen in the san remo oak finish.
This furniture adds all-important storage space for the client and also perfectly matches the leafy theme of this bathroom project.
The End Result
This project highlights the amazing results that can be achieved when choosing something a little bit different. Designer Martin has created a fantastic theme for this client, with elements that work in perfect harmony, and achieve the initial brief of the client.
If you’re looking to create a unique style in your next bathroom, en-suite or cloakroom project, discover how our expert design team can transform your space with a free design appointment.
Arrange a free bathroom design appointment in showroom or online.

Summary of Scope: gut renovation/reconfiguration of kitchen, coffee bar, mudroom, powder room, 2 kids baths, guest bath, master bath and dressing room, kids study and playroom, study/office, laundry room, restoration of windows, adding wallpapers and window treatments
Background/description: The house was built in 1908, my clients are only the 3rd owners of the house. The prior owner lived there from 1940s until she died at age of 98! The old home had loads of character and charm but was in pretty bad condition and desperately needed updates. The clients purchased the home a few years ago and did some work before they moved in (roof, HVAC, electrical) but decided to live in the house for a 6 months or so before embarking on the next renovation phase. I had worked with the clients previously on the wife's office space and a few projects in a previous home including the nursery design for their first child so they reached out when they were ready to start thinking about the interior renovations. The goal was to respect and enhance the historic architecture of the home but make the spaces more functional for this couple with two small kids. Clients were open to color and some more bold/unexpected design choices. The design style is updated traditional with some eclectic elements. An early design decision was to incorporate a dark colored french range which would be the focal point of the kitchen and to do dark high gloss lacquered cabinets in the adjacent coffee bar, and we ultimately went with dark green.

Inredning av ett modernt litet vit vitt en-suite badrum, med släta luckor, skåp i mellenmörkt trä, en dusch i en alkov, en vägghängd toalettstol, flerfärgad kakel, porslinskakel, flerfärgade väggar, klinkergolv i porslin, ett fristående handfat, bänkskiva i terrazo, flerfärgat golv och dusch med skjutdörr

Klassisk inredning av ett brun brunt toalett, med luckor med infälld panel, skåp i mellenmörkt trä, en toalettstol med separat cisternkåpa, flerfärgade väggar, mellanmörkt trägolv, ett fristående handfat, träbänkskiva och brunt golv

Idéer för ett stort klassiskt vit badrum med dusch, med skåp i mellenmörkt trä, en dusch i en alkov, en toalettstol med separat cisternkåpa, vit kakel, tunnelbanekakel, flerfärgade väggar, ett undermonterad handfat, med dusch som är öppen och släta luckor

Vibrant Powder Room bathroom with botanical print wallpaper, dark color bathroom, round mirror, black bathroom fixtures, unique moooi pendant lighting, and vintage custom vanity sink.

A Minimal Modern Spa Bathroom completed by Storybook Interiors of Grand Rapids, Michigan.
Idéer för mellanstora funkis en-suite badrum, med grå kakel, bänkskiva i kvartsit, släta luckor, skåp i mellenmörkt trä, ett fristående badkar, en toalettstol med hel cisternkåpa, keramikplattor, klinkergolv i keramik, ett fristående handfat och flerfärgade väggar
Idéer för mellanstora funkis en-suite badrum, med grå kakel, bänkskiva i kvartsit, släta luckor, skåp i mellenmörkt trä, ett fristående badkar, en toalettstol med hel cisternkåpa, keramikplattor, klinkergolv i keramik, ett fristående handfat och flerfärgade väggar
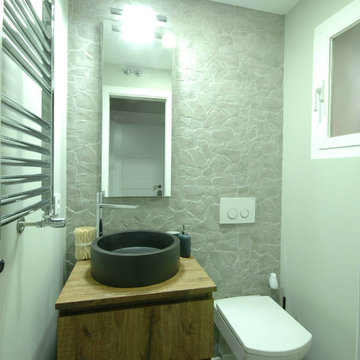
Idéer för att renovera ett litet vintage toalett, med möbel-liknande, skåp i mellenmörkt trä, en vägghängd toalettstol, flerfärgade väggar, ett fristående handfat och träbänkskiva

Idéer för mellanstora amerikanska beige toaletter, med möbel-liknande, skåp i mellenmörkt trä, en toalettstol med separat cisternkåpa, flerfärgade väggar, mellanmörkt trägolv, ett fristående handfat, bänkskiva i kvarts och brunt golv

Add a modern twist to a classic bathroom design element by using a dark subway tile at wainscot height with wallpaper above it.
DESIGN
Shavonda Gardner
PHOTOS
Shavonda Gardner
Tile Shown: 1x6, 3x9, 3x12 in Basalt; 1x4 in Caspian Sea

Eklektisk inredning av ett litet vit vitt badrum med dusch, med öppna hyllor, skåp i mellenmörkt trä, en öppen dusch, keramikplattor, flerfärgade väggar, cementgolv, ett avlångt handfat, bänkskiva i betong, flerfärgat golv och med dusch som är öppen

Eklektisk inredning av ett stort en-suite badrum, med släta luckor, skåp i mellenmörkt trä, ett fristående badkar, flerfärgade väggar, ett undermonterad handfat och grått golv
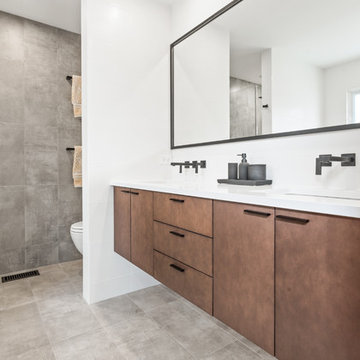
For this Chicago bath remodel, we went with a bright white to give the room a modern feeling, while adding woods and black hardware to provide sharp lines and contrast.
Project designed by Skokie renovation firm, Chi Renovation & Design - general contractors, kitchen and bath remodelers, and design & build company. They serve the Chicago area and its surrounding suburbs, with an emphasis on the North Side and North Shore. You'll find their work from the Loop through Lincoln Park, Skokie, Evanston, Wilmette, and all the way up to Lake Forest.
For more about Chi Renovation & Design, click here: https://www.chirenovation.com/
To learn more about this project, click here:
https://www.chirenovation.com/portfolio/chicago-bath-renovation/
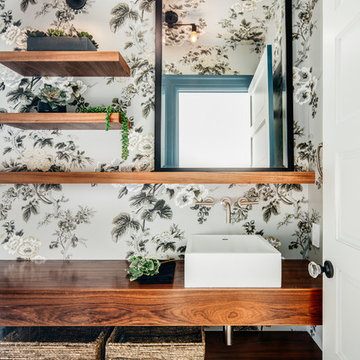
Photo by Christopher Stark.
Inredning av ett nordiskt litet badrum, med öppna hyllor, skåp i mellenmörkt trä, flerfärgade väggar, ett fristående handfat, träbänkskiva och flerfärgat golv
Inredning av ett nordiskt litet badrum, med öppna hyllor, skåp i mellenmörkt trä, flerfärgade väggar, ett fristående handfat, träbänkskiva och flerfärgat golv

Inspiro8
Bild på ett litet medelhavsstil toalett, med skåp i mellenmörkt trä, luckor med infälld panel, en toalettstol med hel cisternkåpa, flerfärgade väggar, mörkt trägolv, ett fristående handfat, bänkskiva i kvartsit och brunt golv
Bild på ett litet medelhavsstil toalett, med skåp i mellenmörkt trä, luckor med infälld panel, en toalettstol med hel cisternkåpa, flerfärgade väggar, mörkt trägolv, ett fristående handfat, bänkskiva i kvartsit och brunt golv

Powder Room
Photo by Rob Karosis
Inredning av ett klassiskt vit vitt toalett, med möbel-liknande, en toalettstol med separat cisternkåpa, flerfärgade väggar, ett undermonterad handfat, grått golv, skåp i mellenmörkt trä, skiffergolv och marmorbänkskiva
Inredning av ett klassiskt vit vitt toalett, med möbel-liknande, en toalettstol med separat cisternkåpa, flerfärgade väggar, ett undermonterad handfat, grått golv, skåp i mellenmörkt trä, skiffergolv och marmorbänkskiva
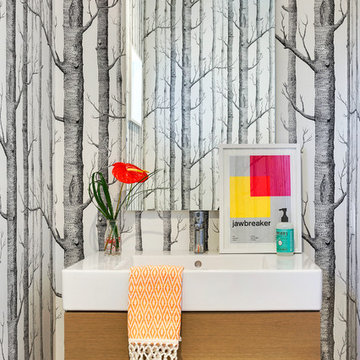
Interior Design: Lucy Interior Design
Architect: Charlie & Co. Design
Builder: Elevation Homes
Photographer: SPACECRAFTING
Idéer för att renovera ett funkis toalett, med släta luckor, skåp i mellenmörkt trä, flerfärgade väggar och ett integrerad handfat
Idéer för att renovera ett funkis toalett, med släta luckor, skåp i mellenmörkt trä, flerfärgade väggar och ett integrerad handfat
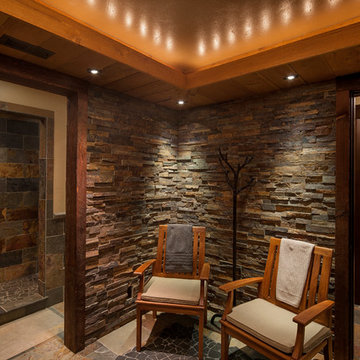
Rocky Mountain Log Homes
Idéer för att renovera ett stort rustikt en-suite badrum, med skåp i shakerstil, skåp i mellenmörkt trä, en dusch i en alkov, beige kakel, brun kakel, grå kakel, stenkakel, flerfärgade väggar, skiffergolv, ett undermonterad handfat, granitbänkskiva, flerfärgat golv och dusch med gångjärnsdörr
Idéer för att renovera ett stort rustikt en-suite badrum, med skåp i shakerstil, skåp i mellenmörkt trä, en dusch i en alkov, beige kakel, brun kakel, grå kakel, stenkakel, flerfärgade väggar, skiffergolv, ett undermonterad handfat, granitbänkskiva, flerfärgat golv och dusch med gångjärnsdörr

Mert Carpenter Photography
Idéer för mellanstora funkis en-suite badrum, med ett fristående badkar, släta luckor, skåp i mellenmörkt trä, en öppen dusch, en toalettstol med hel cisternkåpa, beige kakel, stenhäll, flerfärgade väggar, klinkergolv i porslin, ett nedsänkt handfat och bänkskiva i akrylsten
Idéer för mellanstora funkis en-suite badrum, med ett fristående badkar, släta luckor, skåp i mellenmörkt trä, en öppen dusch, en toalettstol med hel cisternkåpa, beige kakel, stenhäll, flerfärgade väggar, klinkergolv i porslin, ett nedsänkt handfat och bänkskiva i akrylsten
1 686 foton på badrum, med skåp i mellenmörkt trä och flerfärgade väggar
1
