2 738 foton på badrum, med skåp i mellenmörkt trä och glaskakel
Sortera efter:
Budget
Sortera efter:Populärt i dag
1 - 20 av 2 738 foton

Light and airy master bathroom with a mid-century twist. Beautiful walnut vanity from Rejuvenation and brushed champagne brass plumbing fixtures. Frosted white glass tile backsplash from Island Stone.
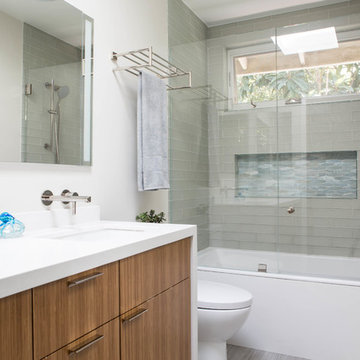
Every family home needs a bathtub and this one is clean and simple. It's faced with the same engineered quartz as the counter top and the hinged glass door allows for the beautiful glass tile and niche to be appreciated.
Erika Bierman Photography

Photo by: Daniel Contelmo Jr.
Maritim inredning av ett mellanstort vit vitt badrum med dusch, med skåp i mellenmörkt trä, en dusch i en alkov, en toalettstol med hel cisternkåpa, grön kakel, glaskakel, grå väggar, vinylgolv, ett integrerad handfat, bänkskiva i kvartsit, beiget golv, dusch med gångjärnsdörr och luckor med infälld panel
Maritim inredning av ett mellanstort vit vitt badrum med dusch, med skåp i mellenmörkt trä, en dusch i en alkov, en toalettstol med hel cisternkåpa, grön kakel, glaskakel, grå väggar, vinylgolv, ett integrerad handfat, bänkskiva i kvartsit, beiget golv, dusch med gångjärnsdörr och luckor med infälld panel
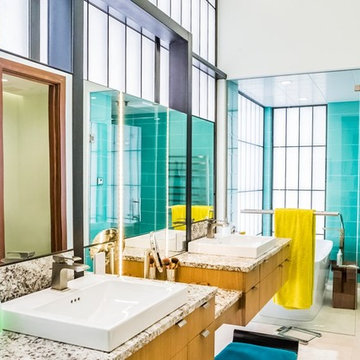
Inredning av ett retro stort en-suite badrum, med möbel-liknande, skåp i mellenmörkt trä, ett fristående badkar, en dusch i en alkov, vit kakel, glaskakel, blå väggar, ett nedsänkt handfat, beiget golv och dusch med gångjärnsdörr

This bathroom in a Midcentury home was updated with new cherry cabinets, marble countertops, geometric glass tiles, a soaking tub and frameless glass shower with a custom shower niche.
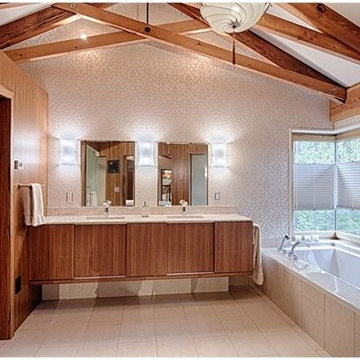
Bild på ett stort funkis en-suite badrum, med släta luckor, skåp i mellenmörkt trä, ett undermonterat badkar, vit kakel, glaskakel, beige väggar, klinkergolv i porslin, ett undermonterad handfat, bänkskiva i kalksten och beiget golv
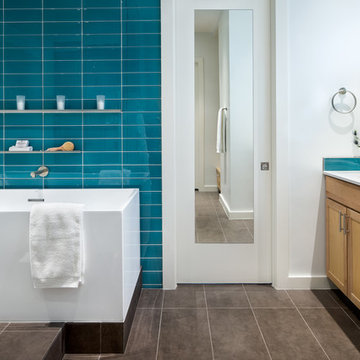
• American Olean “Color Appeal” 4” x 12” glass tile in “Fountain blue” • Stonepeak 12” x 24 “Infinite Brown” ceramic tile, Land series • glass by anchor ventana at shower • 2cm solid surface counter “blizzard” in Caeserstone by Alpha Granite • Slik Mode acrylic freestanding tub • grohe tub control • photography by Paul Finkel
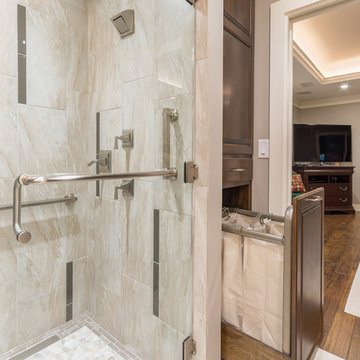
Christopher Davison, AIA
Inredning av ett klassiskt mellanstort badrum med dusch, med luckor med upphöjd panel, skåp i mellenmörkt trä, en kantlös dusch, en vägghängd toalettstol, grå kakel, glaskakel, beige väggar, klinkergolv i porslin, ett undermonterad handfat och granitbänkskiva
Inredning av ett klassiskt mellanstort badrum med dusch, med luckor med upphöjd panel, skåp i mellenmörkt trä, en kantlös dusch, en vägghängd toalettstol, grå kakel, glaskakel, beige väggar, klinkergolv i porslin, ett undermonterad handfat och granitbänkskiva
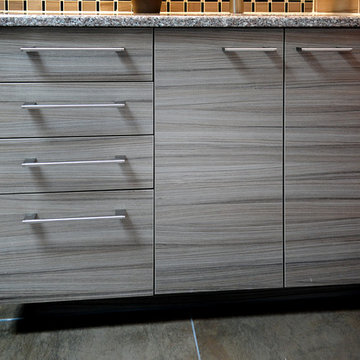
Spencer Earp
Modern inredning av ett stort en-suite badrum, med ett nedsänkt handfat, släta luckor, skåp i mellenmörkt trä, granitbänkskiva, en dusch i en alkov, en toalettstol med separat cisternkåpa, brun kakel, glaskakel, orange väggar och skiffergolv
Modern inredning av ett stort en-suite badrum, med ett nedsänkt handfat, släta luckor, skåp i mellenmörkt trä, granitbänkskiva, en dusch i en alkov, en toalettstol med separat cisternkåpa, brun kakel, glaskakel, orange väggar och skiffergolv

Our client requested a design that reflected their need to renovate their dated bathroom into a transitional floor plan that would provide accessibility and function. The new shower design consists of a pony wall with a glass enclosure that has beautiful details of brushed nickel square glass clamps.
The interior shower fittings entail geometric lines that lend a contemporary finish. A curbless shower and linear drain added an extra dimension of accessibility to the plan. In addition, a balance bar above the accessory niche was affixed to the wall for extra stability.
The shower area also includes a folding teak wood bench seat that also adds to the comfort of the bathroom as well as to the accessibility factors. Improved lighting was created with LED Damp-location rated recessed lighting. LED sconces were also used to flank the Robern medicine cabinet which created realistic and flattering light. Designer: Marie cairns
Contractor: Charles Cairns
Photographer: Michael Andrew
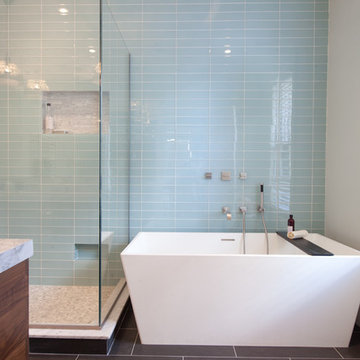
Randy O'Rourke
Bild på ett vintage badrum, med skåp i mellenmörkt trä, marmorbänkskiva, ett fristående badkar, en hörndusch, glaskakel och klinkergolv i porslin
Bild på ett vintage badrum, med skåp i mellenmörkt trä, marmorbänkskiva, ett fristående badkar, en hörndusch, glaskakel och klinkergolv i porslin

Photography: Ryan Garvin
Inspiration för ett retro vit vitt toalett, med skåp i mellenmörkt trä, vit kakel, beige kakel, brun kakel, glaskakel, vita väggar, bänkskiva i kvartsit, släta luckor och ett undermonterad handfat
Inspiration för ett retro vit vitt toalett, med skåp i mellenmörkt trä, vit kakel, beige kakel, brun kakel, glaskakel, vita väggar, bänkskiva i kvartsit, släta luckor och ett undermonterad handfat

Vanity & Shelves are custom made. Wall tile is from Arizona Tile. Medicine Cabinet is from Kohler. Plumbing fixtures are from Newport Brass.
Idéer för små 60 tals en-suite badrum, med släta luckor, skåp i mellenmörkt trä, en öppen dusch, en toalettstol med separat cisternkåpa, beige kakel, glaskakel, vita väggar, marmorgolv, ett undermonterad handfat, marmorbänkskiva, vitt golv och med dusch som är öppen
Idéer för små 60 tals en-suite badrum, med släta luckor, skåp i mellenmörkt trä, en öppen dusch, en toalettstol med separat cisternkåpa, beige kakel, glaskakel, vita väggar, marmorgolv, ett undermonterad handfat, marmorbänkskiva, vitt golv och med dusch som är öppen

Brittany M. Powell
Bild på ett litet funkis badrum, med ett integrerad handfat, släta luckor, skåp i mellenmörkt trä, ett fristående badkar, en kantlös dusch, en vägghängd toalettstol, grå kakel, glaskakel, vita väggar och klinkergolv i porslin
Bild på ett litet funkis badrum, med ett integrerad handfat, släta luckor, skåp i mellenmörkt trä, ett fristående badkar, en kantlös dusch, en vägghängd toalettstol, grå kakel, glaskakel, vita väggar och klinkergolv i porslin

Michael Merrill Design Studio remodeled this contemporary bathroom using organic elements - including a shaved pebble floor, linen textured vinyl wall covering, and a watery green wall tile. Here the cantilevered vanity is veneered in a rich walnut.

When a world class sailing champion approached us to design a Newport home for his family, with lodging for his sailing crew, we set out to create a clean, light-filled modern home that would integrate with the natural surroundings of the waterfront property, and respect the character of the historic district.
Our approach was to make the marine landscape an integral feature throughout the home. One hundred eighty degree views of the ocean from the top floors are the result of the pinwheel massing. The home is designed as an extension of the curvilinear approach to the property through the woods and reflects the gentle undulating waterline of the adjacent saltwater marsh. Floodplain regulations dictated that the primary occupied spaces be located significantly above grade; accordingly, we designed the first and second floors on a stone “plinth” above a walk-out basement with ample storage for sailing equipment. The curved stone base slopes to grade and houses the shallow entry stair, while the same stone clads the interior’s vertical core to the roof, along which the wood, glass and stainless steel stair ascends to the upper level.
One critical programmatic requirement was enough sleeping space for the sailing crew, and informal party spaces for the end of race-day gatherings. The private master suite is situated on one side of the public central volume, giving the homeowners views of approaching visitors. A “bedroom bar,” designed to accommodate a full house of guests, emerges from the other side of the central volume, and serves as a backdrop for the infinity pool and the cove beyond.
Also essential to the design process was ecological sensitivity and stewardship. The wetlands of the adjacent saltwater marsh were designed to be restored; an extensive geo-thermal heating and cooling system was implemented; low carbon footprint materials and permeable surfaces were used where possible. Native and non-invasive plant species were utilized in the landscape. The abundance of windows and glass railings maximize views of the landscape, and, in deference to the adjacent bird sanctuary, bird-friendly glazing was used throughout.
Photo: Michael Moran/OTTO Photography

The large master bathroom includes a soaking tub and glass shower.
Anice Hoachlander, Hoachlander Davis Photography LLC
Idéer för ett mellanstort modernt en-suite badrum, med släta luckor, skåp i mellenmörkt trä, en dusch i en alkov, blå kakel, glaskakel, vita väggar, klinkergolv i keramik, ett undermonterat badkar, ett integrerad handfat, bänkskiva i akrylsten, grått golv och dusch med gångjärnsdörr
Idéer för ett mellanstort modernt en-suite badrum, med släta luckor, skåp i mellenmörkt trä, en dusch i en alkov, blå kakel, glaskakel, vita väggar, klinkergolv i keramik, ett undermonterat badkar, ett integrerad handfat, bänkskiva i akrylsten, grått golv och dusch med gångjärnsdörr

Kim Serveau
Idéer för att renovera ett litet retro badrum med dusch, med ett integrerad handfat, släta luckor, skåp i mellenmörkt trä, en dusch i en alkov, blå kakel, glaskakel, grå väggar och klinkergolv i keramik
Idéer för att renovera ett litet retro badrum med dusch, med ett integrerad handfat, släta luckor, skåp i mellenmörkt trä, en dusch i en alkov, blå kakel, glaskakel, grå väggar och klinkergolv i keramik
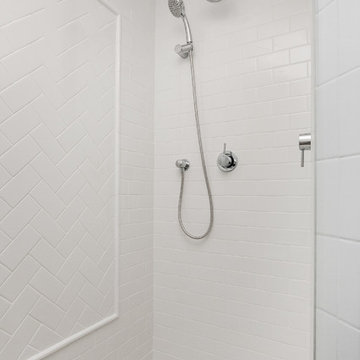
Margaret Rambo
Klassisk inredning av ett litet en-suite badrum, med ett undermonterad handfat, möbel-liknande, skåp i mellenmörkt trä, marmorbänkskiva, ett badkar i en alkov, en dusch/badkar-kombination, en toalettstol med hel cisternkåpa, grå kakel, glaskakel, grå väggar och marmorgolv
Klassisk inredning av ett litet en-suite badrum, med ett undermonterad handfat, möbel-liknande, skåp i mellenmörkt trä, marmorbänkskiva, ett badkar i en alkov, en dusch/badkar-kombination, en toalettstol med hel cisternkåpa, grå kakel, glaskakel, grå väggar och marmorgolv
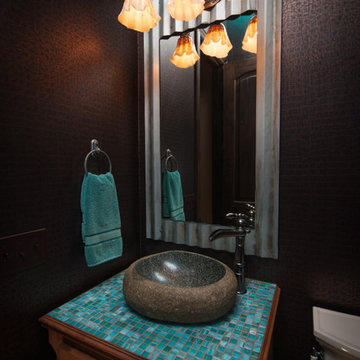
Exempel på ett litet eklektiskt toalett, med ett fristående handfat, luckor med upphöjd panel, skåp i mellenmörkt trä, kaklad bänkskiva, blå kakel, glaskakel, bruna väggar och en toalettstol med separat cisternkåpa
2 738 foton på badrum, med skåp i mellenmörkt trä och glaskakel
1
