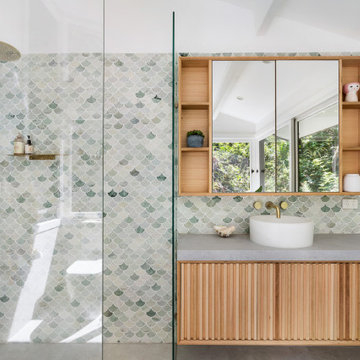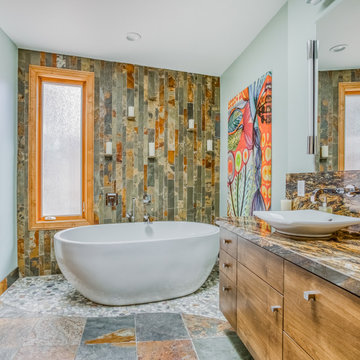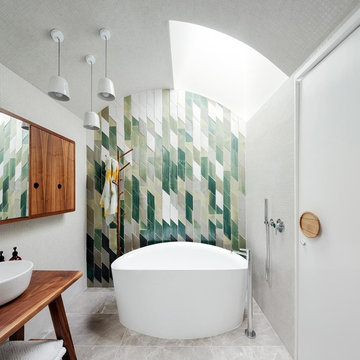1 896 foton på badrum, med skåp i mellenmörkt trä och grön kakel
Sortera efter:
Budget
Sortera efter:Populärt i dag
1 - 20 av 1 896 foton

This bathroom has been completely transformed into a modern spa-worthy sanctuary.
Photo: Virtual 360 NY
Bild på ett litet funkis vit vitt en-suite badrum, med släta luckor, skåp i mellenmörkt trä, ett badkar i en alkov, en dusch/badkar-kombination, en toalettstol med hel cisternkåpa, grön kakel, tunnelbanekakel, grå väggar, marmorgolv, ett väggmonterat handfat, bänkskiva i kvarts, vitt golv och med dusch som är öppen
Bild på ett litet funkis vit vitt en-suite badrum, med släta luckor, skåp i mellenmörkt trä, ett badkar i en alkov, en dusch/badkar-kombination, en toalettstol med hel cisternkåpa, grön kakel, tunnelbanekakel, grå väggar, marmorgolv, ett väggmonterat handfat, bänkskiva i kvarts, vitt golv och med dusch som är öppen

Michele Lee Wilson
Inspiration för mellanstora amerikanska badrum med dusch, med skåp i shakerstil, skåp i mellenmörkt trä, en dusch i en alkov, en toalettstol med separat cisternkåpa, grön kakel, tunnelbanekakel, gröna väggar, klinkergolv i porslin, ett undermonterad handfat, marmorbänkskiva, vitt golv och dusch med gångjärnsdörr
Inspiration för mellanstora amerikanska badrum med dusch, med skåp i shakerstil, skåp i mellenmörkt trä, en dusch i en alkov, en toalettstol med separat cisternkåpa, grön kakel, tunnelbanekakel, gröna väggar, klinkergolv i porslin, ett undermonterad handfat, marmorbänkskiva, vitt golv och dusch med gångjärnsdörr

With an eye-catching balance of white hexagon floor tile and lively green subway shower tile, this bathroom has a timeless and traditional flair.
DESIGN
Interior Blooms Design Co.
PHOTOS
Emily Kennedy Photography
Tile Shown: 2" & 6" Hexagon in Calcite; 3x6 & Cori Molding in Seedling

Inspiration för små klassiska vitt badrum med dusch, med skåp i shakerstil, skåp i mellenmörkt trä, ett badkar i en alkov, en dusch/badkar-kombination, en toalettstol med separat cisternkåpa, grön kakel, porslinskakel, vita väggar, klinkergolv i porslin, ett undermonterad handfat, bänkskiva i akrylsten, grått golv och dusch med duschdraperi

Primary bathroom
Idéer för att renovera ett 60 tals vit vitt en-suite badrum, med skåp i mellenmörkt trä, ett hörnbadkar, våtrum, grön kakel, keramikplattor, vita väggar, ett integrerad handfat, bänkskiva i kvarts, vitt golv, dusch med gångjärnsdörr och släta luckor
Idéer för att renovera ett 60 tals vit vitt en-suite badrum, med skåp i mellenmörkt trä, ett hörnbadkar, våtrum, grön kakel, keramikplattor, vita väggar, ett integrerad handfat, bänkskiva i kvarts, vitt golv, dusch med gångjärnsdörr och släta luckor

Rainforest Bathroom in Horsham, West Sussex
Explore this rainforest-inspired bathroom, utilising leafy tiles, brushed gold brassware and great storage options.
The Brief
This Horsham-based couple required an update of their en-suite bathroom and sought to create an indulgent space with a difference, whilst also encompassing their interest in art and design.
Creating a great theme was key to this project, but storage requirements were also an important consideration. Space to store bathroom essentials was key, as well as areas to display decorative items.
Design Elements
A leafy rainforest tile is one of the key design elements of this projects.
It has been used as an accent within storage niches and for the main shower wall, and contributes towards the arty design this client favoured from initial conversations about the project. On the opposing shower wall, a mint tile has been used, with a neutral tile used on the remaining two walls.
Including plentiful storage was key to ensure everything had its place in this en-suite. A sizeable furniture unit and matching mirrored cabinet from supplier Pelipal incorporate plenty of storage, in a complimenting wood finish.
Special Inclusions
To compliment the green and leafy theme, a selection of brushed gold brassware has been utilised within the shower, basin area, flush plate and towel rail. Including the brushed gold elements enhanced the design and further added to the unique theme favoured by the client.
Storage niches have been used within the shower and above sanitaryware, as a place to store decorative items and everyday showering essentials.
The shower itself is made of a Crosswater enclosure and tray, equipped with a waterfall style shower and matching shower control.
Project Highlight
The highlight of this project is the sizeable furniture unit and matching mirrored cabinet from German supplier Pelipal, chosen in the san remo oak finish.
This furniture adds all-important storage space for the client and also perfectly matches the leafy theme of this bathroom project.
The End Result
This project highlights the amazing results that can be achieved when choosing something a little bit different. Designer Martin has created a fantastic theme for this client, with elements that work in perfect harmony, and achieve the initial brief of the client.
If you’re looking to create a unique style in your next bathroom, en-suite or cloakroom project, discover how our expert design team can transform your space with a free design appointment.
Arrange a free bathroom design appointment in showroom or online.

APD was hired to update the primary bathroom and laundry room of this ranch style family home. Included was a request to add a powder bathroom where one previously did not exist to help ease the chaos for the young family. The design team took a little space here and a little space there, coming up with a reconfigured layout including an enlarged primary bathroom with large walk-in shower, a jewel box powder bath, and a refreshed laundry room including a dog bath for the family’s four legged member!

Mountain View Modern master bath with curbless shower, bamboo cabinets and double trough sink.
Green Heath Ceramics tile on shower wall, also in shower niche (reflected in mirror)
Exposed beams and skylight in ceiling.
Photography: Mark Pinkerton VI360

David O. Marlow Photography
Idéer för att renovera ett stort rustikt en-suite badrum, med mellanmörkt trägolv, ett undermonterad handfat, skåp i mellenmörkt trä, luckor med upphöjd panel, en dusch i en alkov, grön kakel, keramikplattor och marmorbänkskiva
Idéer för att renovera ett stort rustikt en-suite badrum, med mellanmörkt trägolv, ett undermonterad handfat, skåp i mellenmörkt trä, luckor med upphöjd panel, en dusch i en alkov, grön kakel, keramikplattor och marmorbänkskiva

Bold color in a turn-of-the-century home with an odd layout, and beautiful natural light. A two-tone shower room with Kohler fixtures, and a custom walnut vanity shine against traditional hexagon floor pattern. Photography: @erinkonrathphotography Styling: Natalie Marotta Style

Main floor bathroom with wood vanity and black accents
Idéer för små funkis vitt badrum, med skåp i shakerstil, skåp i mellenmörkt trä, ett badkar i en alkov, en dusch/badkar-kombination, en toalettstol med separat cisternkåpa, grön kakel, keramikplattor, vita väggar, klinkergolv i keramik, ett undermonterad handfat, bänkskiva i akrylsten, grått golv och dusch med duschdraperi
Idéer för små funkis vitt badrum, med skåp i shakerstil, skåp i mellenmörkt trä, ett badkar i en alkov, en dusch/badkar-kombination, en toalettstol med separat cisternkåpa, grön kakel, keramikplattor, vita väggar, klinkergolv i keramik, ett undermonterad handfat, bänkskiva i akrylsten, grått golv och dusch med duschdraperi

The Vintage Vanity unit was adapted to create something quote unique. The pop of electric blue in the Thomas Crapper basin makes the whole room sing with colour. Detail tiled splash back keeps it fun & individual.

Designed by Just in Place @ https://justinplace.com.au/blog/post/lux-bathroom-renovation-in-tropical-rainforest.html

Photography by Brad Knipstein
Modern inredning av ett mellanstort grå grått badrum med dusch, med släta luckor, skåp i mellenmörkt trä, ett badkar i en alkov, en dusch/badkar-kombination, grön kakel, keramikplattor, vita väggar, klinkergolv i porslin, ett avlångt handfat, bänkskiva i kvarts, grått golv och dusch med duschdraperi
Modern inredning av ett mellanstort grå grått badrum med dusch, med släta luckor, skåp i mellenmörkt trä, ett badkar i en alkov, en dusch/badkar-kombination, grön kakel, keramikplattor, vita väggar, klinkergolv i porslin, ett avlångt handfat, bänkskiva i kvarts, grått golv och dusch med duschdraperi

Foto på ett funkis brun badrum, med släta luckor, skåp i mellenmörkt trä, ett fristående badkar, grön kakel, blå väggar, ett fristående handfat och flerfärgat golv

Designer: Rochelle McAvin
Photographer: Karen Palmer
Welcome to our stunning mid-century kitchen and bath makeover, designed with function and color. This home renovation seamlessly combines the timeless charm of mid-century modern aesthetics with the practicality and functionality required by a busy family. Step into a home where classic meets contemporary and every detail has been carefully curated to enhance both style and convenience.
Kitchen Transformation:
The heart of the home has been revitalized with a fresh, open-concept design.
Sleek Cabinetry: Crisp, clean lines dominate the kitchen's custom-made cabinets, offering ample storage space while maintaining cozy vibes. Rich, warm wood tones complement the overall aesthetic.
Quartz Countertops: Durable and visually stunning, the quartz countertops bring a touch of luxury to the space. They provide ample room for food preparation and family gatherings.
Statement Lighting: 2 central pendant light fixtures, inspired by mid-century design, illuminates the kitchen with a warm, inviting glow.
Bath Oasis:
Our mid-century bath makeover offers a tranquil retreat for the primary suite. It combines retro-inspired design elements with contemporary comforts.
Patterned Tiles: Vibrant, geometric floor tiles create a playful yet sophisticated atmosphere. The black and white motif exudes mid-century charm and timeless elegance.
Floating Vanity: A sleek, vanity with clean lines maximizes floor space and provides ample storage for toiletries and linens.
Frameless Glass Shower: The bath features a modern, frameless glass shower enclosure, offering a spa-like experience for relaxation and rejuvenation.
Natural Light: Large windows in the bathroom allow natural light to flood the space, creating a bright and airy atmosphere.
Storage Solutions: Thoughtful storage solutions, including built-in niches and shelving, keep the bathroom organized and clutter-free.
This mid-century kitchen and bath makeover is the perfect blend of style and functionality, designed to accommodate the needs of a young family. It celebrates the iconic design of the mid-century era while embracing the modern conveniences that make daily life a breeze.

Photography: Agnieszka Jakubowicz
Design: Mindi Kim
Foto på ett maritimt brun toalett, med släta luckor, skåp i mellenmörkt trä, grön kakel, tunnelbanekakel, grå väggar, ett fristående handfat, träbänkskiva och grått golv
Foto på ett maritimt brun toalett, med släta luckor, skåp i mellenmörkt trä, grön kakel, tunnelbanekakel, grå väggar, ett fristående handfat, träbänkskiva och grått golv

New bathroom to existing terrace house - Randwick, Sydney.
Walls and curved ceiling white glass mosaics - Feature wall custom made tiles designed in cooperation with Anchor Ceramics.
Bath tub Parisi Onda.
Pan free standing bath mixer and spout (Zucchetti)
Parisi Tondo hand held shower
Custom made timber vanity
Towel rack from small spaces, Randwick
Floor tiles: Tiles by Kate – Marble 15mm thick, 400 x 800mm
Photo by Kat Lu

1950’s mid century modern hillside home.
full restoration | addition | modernization.
board formed concrete | clear wood finishes | mid-mod style.
Inspiration för ett stort 50 tals vit vitt en-suite badrum, med ett fristående badkar, släta luckor, skåp i mellenmörkt trä, blå kakel, grå kakel, grön kakel, flerfärgad kakel, en hörndusch, glasskiva, vita väggar, ett undermonterad handfat, grått golv och dusch med gångjärnsdörr
Inspiration för ett stort 50 tals vit vitt en-suite badrum, med ett fristående badkar, släta luckor, skåp i mellenmörkt trä, blå kakel, grå kakel, grön kakel, flerfärgad kakel, en hörndusch, glasskiva, vita väggar, ett undermonterad handfat, grått golv och dusch med gångjärnsdörr

Kids bathroom remodel, wood cabinets and brass plumbing fixtures. Hexagonal tile on the floors and green tile in the shower. Quartzite countertops with mixing metals for hardware and fixtures, lighting and mirrors.
1 896 foton på badrum, med skåp i mellenmörkt trä och grön kakel
1
