225 foton på badrum, med skåp i mellenmörkt trä och rosa väggar
Sortera efter:
Budget
Sortera efter:Populärt i dag
1 - 20 av 225 foton
Artikel 1 av 3

The perfect bathroom for a pink loving client!
Exempel på ett litet modernt vit vitt badrum med dusch, med släta luckor, skåp i mellenmörkt trä, en kantlös dusch, en toalettstol med separat cisternkåpa, rosa kakel, porslinskakel, rosa väggar, klinkergolv i porslin, ett undermonterad handfat, marmorbänkskiva, beiget golv och med dusch som är öppen
Exempel på ett litet modernt vit vitt badrum med dusch, med släta luckor, skåp i mellenmörkt trä, en kantlös dusch, en toalettstol med separat cisternkåpa, rosa kakel, porslinskakel, rosa väggar, klinkergolv i porslin, ett undermonterad handfat, marmorbänkskiva, beiget golv och med dusch som är öppen
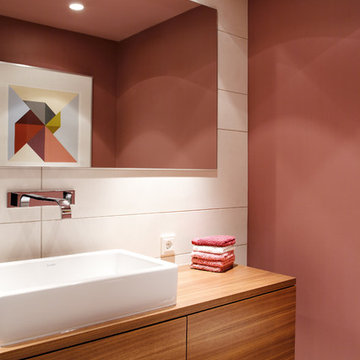
FOTOGRAFIE/PHOTOGRAPHY
Zooey Braun
Römerstr. 51
70180 Stuttgart
T +49 (0)711 6400361
F +49 (0)711 6200393
zooey@zooeybraun.de
Inredning av ett modernt mellanstort brun brunt toalett, med ett fristående handfat, släta luckor, skåp i mellenmörkt trä, rosa väggar, vit kakel och träbänkskiva
Inredning av ett modernt mellanstort brun brunt toalett, med ett fristående handfat, släta luckor, skåp i mellenmörkt trä, rosa väggar, vit kakel och träbänkskiva

Inspiration för ett tropiskt badrum, med skåp i mellenmörkt trä, rosa väggar, ett fristående handfat, träbänkskiva, vit kakel och släta luckor
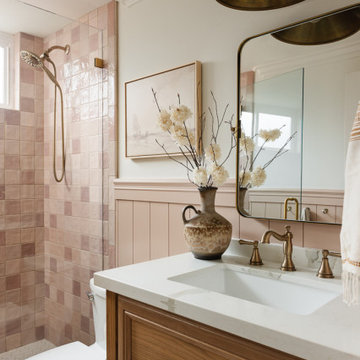
Inspiration för små vitt badrum, med skåp i mellenmörkt trä, rosa kakel, bänkskiva i kvarts, dusch med gångjärnsdörr, keramikplattor och rosa väggar
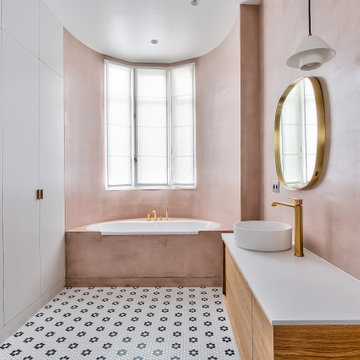
Idéer för ett modernt vit badrum för barn, med släta luckor, skåp i mellenmörkt trä, ett platsbyggt badkar, rosa väggar, mosaikgolv, ett fristående handfat och flerfärgat golv

360-Vip Photography - Dean Riedel
Schrader & Co - Remodeler
Idéer för att renovera ett litet vintage brun brunt toalett, med släta luckor, skåp i mellenmörkt trä, rosa väggar, skiffergolv, ett fristående handfat, träbänkskiva och svart golv
Idéer för att renovera ett litet vintage brun brunt toalett, med släta luckor, skåp i mellenmörkt trä, rosa väggar, skiffergolv, ett fristående handfat, träbänkskiva och svart golv

Idéer för att renovera ett mellanstort nordiskt brun brunt en-suite badrum, med ett fristående badkar, en öppen dusch, en toalettstol med separat cisternkåpa, rosa kakel, keramikplattor, rosa väggar, terrazzogolv, ett väggmonterat handfat, flerfärgat golv, med dusch som är öppen, skåp i mellenmörkt trä och träbänkskiva

Foto på ett funkis badrum, med släta luckor, skåp i mellenmörkt trä, flerfärgad kakel, rosa väggar, terrazzogolv, ett undermonterad handfat och flerfärgat golv

This project was a complete gut remodel of the owner's childhood home. They demolished it and rebuilt it as a brand-new two-story home to house both her retired parents in an attached ADU in-law unit, as well as her own family of six. Though there is a fire door separating the ADU from the main house, it is often left open to create a truly multi-generational home. For the design of the home, the owner's one request was to create something timeless, and we aimed to honor that.
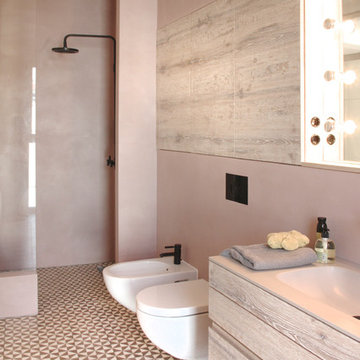
atelier für raumfragen!
Inredning av ett modernt stort badrum, med en bidé, rosa väggar, ett integrerad handfat, släta luckor, skåp i mellenmörkt trä, en öppen dusch, bänkskiva i akrylsten och med dusch som är öppen
Inredning av ett modernt stort badrum, med en bidé, rosa väggar, ett integrerad handfat, släta luckor, skåp i mellenmörkt trä, en öppen dusch, bänkskiva i akrylsten och med dusch som är öppen

Dans la salle de bain le travertin et le quartz évoquent des matières brutes et naturelles. Les applique en laiton et verre ambré mettent en lumière le rose pale des murs, le carrelage vert pale en crédence et le robinet mural en laiton brossé. Cette salle de bain a été conçue comme un havre de paix et de bien-être.

Exempel på ett stort retro rosa rosa en-suite badrum, med släta luckor, skåp i mellenmörkt trä, ett fristående badkar, en hörndusch, rosa kakel, keramikplattor, rosa väggar, terrazzogolv, bänkskiva i terrazo, rosa golv och dusch med gångjärnsdörr
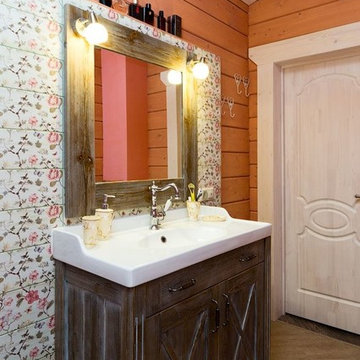
Ксения Розанцева,
Лариса Шатская
Foto på ett mellanstort lantligt en-suite badrum, med luckor med upphöjd panel, skåp i mellenmörkt trä, ett fristående badkar, en dusch/badkar-kombination, en toalettstol med hel cisternkåpa, flerfärgad kakel, keramikplattor, rosa väggar, klinkergolv i porslin, ett nedsänkt handfat och bänkskiva i akrylsten
Foto på ett mellanstort lantligt en-suite badrum, med luckor med upphöjd panel, skåp i mellenmörkt trä, ett fristående badkar, en dusch/badkar-kombination, en toalettstol med hel cisternkåpa, flerfärgad kakel, keramikplattor, rosa väggar, klinkergolv i porslin, ett nedsänkt handfat och bänkskiva i akrylsten
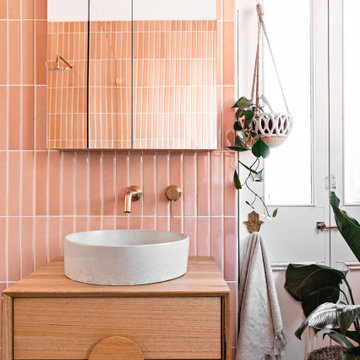
Idéer för ett mellanstort nordiskt brun en-suite badrum, med skåp i mellenmörkt trä, ett fristående badkar, en öppen dusch, en toalettstol med separat cisternkåpa, rosa kakel, keramikplattor, rosa väggar, terrazzogolv, ett väggmonterat handfat, träbänkskiva, flerfärgat golv och med dusch som är öppen

It was a real pleasure to work with these clients to create a fusion of East Coast USA and Morocco in this North London Flat.
A modest architectural intervention of rebuilding the rear extension on lower ground and creating a first floor bathroom over the same footprint.
The project combines modern-eclectic interior design with twenty century vintage classics.
The colour scheme of pinks, greens and coppers create a vibrant palette that sits comfortably within this period property.
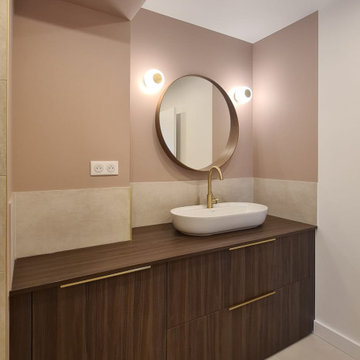
Modern inredning av ett mellanstort brun brunt toalett, med luckor med profilerade fronter, skåp i mellenmörkt trä, en toalettstol med separat cisternkåpa, beige kakel, rosa väggar, klinkergolv i keramik, ett fristående handfat, träbänkskiva och beiget golv

Twin Peaks House is a vibrant extension to a grand Edwardian homestead in Kensington.
Originally built in 1913 for a wealthy family of butchers, when the surrounding landscape was pasture from horizon to horizon, the homestead endured as its acreage was carved up and subdivided into smaller terrace allotments. Our clients discovered the property decades ago during long walks around their neighbourhood, promising themselves that they would buy it should the opportunity ever arise.
Many years later the opportunity did arise, and our clients made the leap. Not long after, they commissioned us to update the home for their family of five. They asked us to replace the pokey rear end of the house, shabbily renovated in the 1980s, with a generous extension that matched the scale of the original home and its voluminous garden.
Our design intervention extends the massing of the original gable-roofed house towards the back garden, accommodating kids’ bedrooms, living areas downstairs and main bedroom suite tucked away upstairs gabled volume to the east earns the project its name, duplicating the main roof pitch at a smaller scale and housing dining, kitchen, laundry and informal entry. This arrangement of rooms supports our clients’ busy lifestyles with zones of communal and individual living, places to be together and places to be alone.
The living area pivots around the kitchen island, positioned carefully to entice our clients' energetic teenaged boys with the aroma of cooking. A sculpted deck runs the length of the garden elevation, facing swimming pool, borrowed landscape and the sun. A first-floor hideout attached to the main bedroom floats above, vertical screening providing prospect and refuge. Neither quite indoors nor out, these spaces act as threshold between both, protected from the rain and flexibly dimensioned for either entertaining or retreat.
Galvanised steel continuously wraps the exterior of the extension, distilling the decorative heritage of the original’s walls, roofs and gables into two cohesive volumes. The masculinity in this form-making is balanced by a light-filled, feminine interior. Its material palette of pale timbers and pastel shades are set against a textured white backdrop, with 2400mm high datum adding a human scale to the raked ceilings. Celebrating the tension between these design moves is a dramatic, top-lit 7m high void that slices through the centre of the house. Another type of threshold, the void bridges the old and the new, the private and the public, the formal and the informal. It acts as a clear spatial marker for each of these transitions and a living relic of the home’s long history.
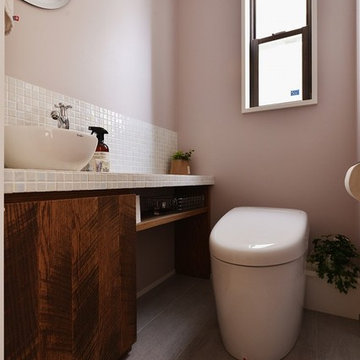
スタイル工房_stylekoubou
Idéer för funkis toaletter, med släta luckor, skåp i mellenmörkt trä, rosa väggar, ett fristående handfat och grått golv
Idéer för funkis toaletter, med släta luckor, skåp i mellenmörkt trä, rosa väggar, ett fristående handfat och grått golv
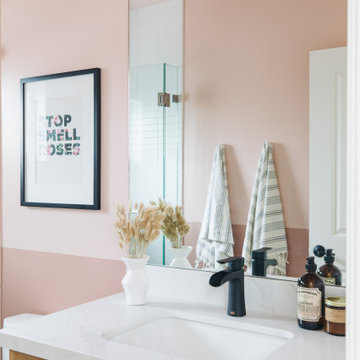
This project was a complete gut remodel of the owner's childhood home. They demolished it and rebuilt it as a brand-new two-story home to house both her retired parents in an attached ADU in-law unit, as well as her own family of six. Though there is a fire door separating the ADU from the main house, it is often left open to create a truly multi-generational home. For the design of the home, the owner's one request was to create something timeless, and we aimed to honor that.
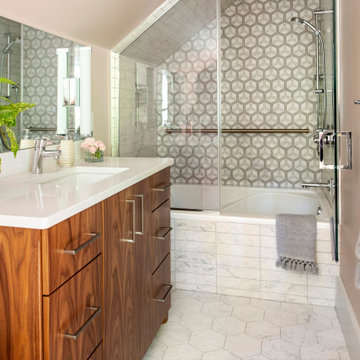
Inspiration för ett litet vintage vit vitt en-suite badrum, med släta luckor, skåp i mellenmörkt trä, ett platsbyggt badkar, en dusch/badkar-kombination, en toalettstol med hel cisternkåpa, keramikplattor, rosa väggar, klinkergolv i porslin, ett undermonterad handfat, bänkskiva i kvartsit, vitt golv och dusch med gångjärnsdörr
225 foton på badrum, med skåp i mellenmörkt trä och rosa väggar
1
