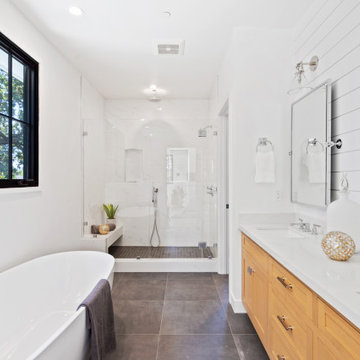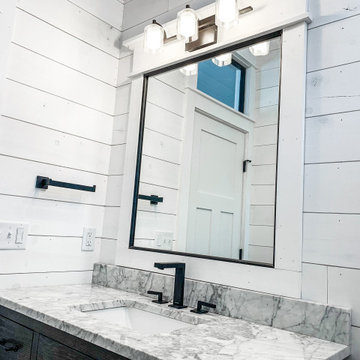302 foton på badrum, med skåp i mellenmörkt trä
Sortera efter:
Budget
Sortera efter:Populärt i dag
1 - 20 av 302 foton
Artikel 1 av 3

Vanity cabinets with knotty alder shaker doors. Top knobs square bar pulls.
Delta Stryke matte black 3 hole faucets on Kohler Ladena undermount sinks. White Quartz counters and backsplash.
Nickel gap wood planks painted Pure White.
Black 12" x 24" porcelain floor and wall tile - Matte Black.
Mirrors from Pottery barn.

Inspiration för ett mellanstort vintage vit vitt en-suite badrum, med skåp i mellenmörkt trä, vit kakel, tunnelbanekakel, vita väggar, skiffergolv, ett undermonterad handfat, marmorbänkskiva, grått golv och dusch med gångjärnsdörr

I used a patterned tile on the floor, warm wood on the vanity, and dark molding on the walls to give this small bathroom a ton of character.
Idéer för att renovera ett litet lantligt vit vitt badrum med dusch, med skåp i shakerstil, skåp i mellenmörkt trä, ett badkar i en alkov, en dusch i en alkov, porslinskakel, vita väggar, cementgolv, ett undermonterad handfat, bänkskiva i kvarts och med dusch som är öppen
Idéer för att renovera ett litet lantligt vit vitt badrum med dusch, med skåp i shakerstil, skåp i mellenmörkt trä, ett badkar i en alkov, en dusch i en alkov, porslinskakel, vita väggar, cementgolv, ett undermonterad handfat, bänkskiva i kvarts och med dusch som är öppen

Inspiration för ett stort vintage vit vitt en-suite badrum, med luckor med infälld panel, skåp i mellenmörkt trä, en dusch i en alkov, svarta väggar, mosaikgolv, ett undermonterad handfat, flerfärgat golv och dusch med gångjärnsdörr

©Jeff Herr Photography, Inc.
Idéer för vintage vitt en-suite badrum, med skåp i shakerstil, skåp i mellenmörkt trä, vita väggar, ett avlångt handfat och svart golv
Idéer för vintage vitt en-suite badrum, med skåp i shakerstil, skåp i mellenmörkt trä, vita väggar, ett avlångt handfat och svart golv

We ship lapped this entire bathroom to highlight the angles and make it feel intentional, instead of awkward. This light and airy bathroom features a mix of matte black and silver metals, with gray hexagon tiles, and a cane door vanity in a medium wood tone for warmth. We added classic white subway tiles and rattan for texture.

Inspiration för ett vintage beige beige badrum med dusch, med skåp i shakerstil, skåp i mellenmörkt trä, vita väggar, ett fristående handfat, bänkskiva i kvarts och svart golv

Modern inredning av ett grå grått en-suite badrum, med släta luckor, skåp i mellenmörkt trä, vita väggar, ett fristående handfat och svart golv

Bild på ett vintage vit vitt en-suite badrum, med skåp i shakerstil, skåp i mellenmörkt trä, ett fristående badkar, en dusch i en alkov, vita väggar, ett undermonterad handfat, grått golv och dusch med gångjärnsdörr

A node to mid-century modern style which can be very chic and trendy, as this style is heating up in many renovation projects. This bathroom remodel has elements that tend towards this leading trend. We love designing your spaces and putting a distinctive style for each client. Must see the before photos and layout of the space. Custom teak vanity cabinet

Beth Singer
Foto på ett rustikt brun badrum, med öppna hyllor, skåp i mellenmörkt trä, beige kakel, svart och vit kakel, grå kakel, beige väggar, mellanmörkt trägolv, träbänkskiva, brunt golv, stenkakel och ett väggmonterat handfat
Foto på ett rustikt brun badrum, med öppna hyllor, skåp i mellenmörkt trä, beige kakel, svart och vit kakel, grå kakel, beige väggar, mellanmörkt trägolv, träbänkskiva, brunt golv, stenkakel och ett väggmonterat handfat

Stage two of this project was to renovate the upstairs bathrooms which consisted of main bathroom, powder room, ensuite and walk in robe. A feature wall of hand made subways laid vertically and navy and grey floors harmonise with the downstairs theme. We have achieved a calming space whilst maintaining functionality and much needed storage space.

Idéer för ett mellanstort lantligt flerfärgad badrum, med skåp i shakerstil, skåp i mellenmörkt trä, ett fristående badkar, en dusch/badkar-kombination, en toalettstol med separat cisternkåpa, vita väggar, laminatgolv, ett integrerad handfat, granitbänkskiva, brunt golv och dusch med duschdraperi

The floating vanity was custom crafted of walnut, and supports a cast concrete sink and chrome faucet. Behind it, the ship lap wall is painted in black and features a round led lit mirror. The bluestone floor adds another layer of texture and a beautiful blue gray tone to the room.

Urban farmhouse bathroom added to back of home. The homeowner wanted more space to entertain family and friends in her home. Morey Remodeling accomplished this by adding a second bedroom with bathroom to the back of the house and remodeling the kitchen, living room and master bathroom.

I used a tumbled thin brick in a herringbone pattern on the floor, dark wood paneling on the walls, and an old dresser for the vanity. This small room packs in a lot of character and sophistication.

A complete redesign of mudroom, half bath and entry-way. My design included shiplapping walls, custom storage bench, work space above laundry, new door. I selected paint colors, light and bathroom fixtures and entryway furnishings.

What was once a dark, unwelcoming alcove is now a bright, luxurious haven. The over-sized soaker fills this extra large space and is complimented with 3 x 12 subway tiles. The contrasting grout color speaks to the black fixtures and accents throughout the room. We love the custom-sized niches that perfectly hold the client's "jellies and jams."

Modern bathroom with feature Coral bay tiled wall.
Idéer för mellanstora funkis vitt en-suite badrum, med släta luckor, skåp i mellenmörkt trä, ett hörnbadkar, en hörndusch, grön kakel, porslinskakel, vita väggar, klinkergolv i porslin, ett konsol handfat, bänkskiva i kvarts, beiget golv och dusch med skjutdörr
Idéer för mellanstora funkis vitt en-suite badrum, med släta luckor, skåp i mellenmörkt trä, ett hörnbadkar, en hörndusch, grön kakel, porslinskakel, vita väggar, klinkergolv i porslin, ett konsol handfat, bänkskiva i kvarts, beiget golv och dusch med skjutdörr

Primary bathroom with walk-in shower
Idéer för ett stort maritimt vit en-suite badrum, med luckor med infälld panel, skåp i mellenmörkt trä, ett platsbyggt badkar, en kantlös dusch, vita väggar, mosaikgolv, ett nedsänkt handfat, grått golv och med dusch som är öppen
Idéer för ett stort maritimt vit en-suite badrum, med luckor med infälld panel, skåp i mellenmörkt trä, ett platsbyggt badkar, en kantlös dusch, vita väggar, mosaikgolv, ett nedsänkt handfat, grått golv och med dusch som är öppen
302 foton på badrum, med skåp i mellenmörkt trä
1
