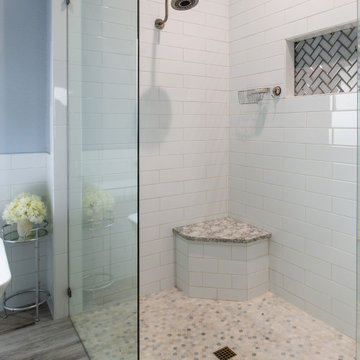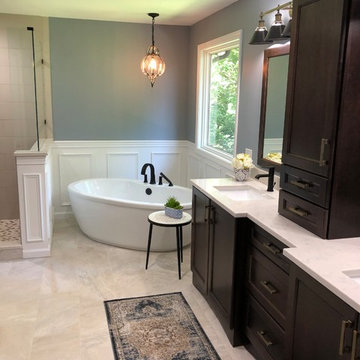7 484 foton på badrum, med skåp i mörkt trä och bänkskiva i kvartsit
Sortera efter:
Budget
Sortera efter:Populärt i dag
1 - 20 av 7 484 foton
Artikel 1 av 3

Inspiration för ett litet vintage badrum för barn, med skåp i shakerstil, skåp i mörkt trä, ett badkar i en alkov, en dusch i en alkov, en toalettstol med separat cisternkåpa, blå kakel, porslinskakel, blå väggar, mosaikgolv, ett undermonterad handfat och bänkskiva i kvartsit

This view of the bathroom shows off the beautiful tile of the shower as well as the built in cabinet. The brown cabinets are a beautiful contrast to the light colored floor and countertops.

Inspiration för ett stort 50 tals vit vitt en-suite badrum, med släta luckor, skåp i mörkt trä, ett japanskt badkar, en hörndusch, en toalettstol med separat cisternkåpa, blå kakel, porslinskakel, vita väggar, klinkergolv i porslin, ett undermonterad handfat, bänkskiva i kvartsit, grått golv och dusch med gångjärnsdörr

Inredning av ett modernt litet en-suite badrum, med släta luckor, skåp i mörkt trä, ett undermonterat badkar, en dusch i en alkov, beige kakel, keramikplattor, grå väggar, klinkergolv i porslin, ett fristående handfat, bänkskiva i kvartsit, grått golv och dusch med gångjärnsdörr

Scott Zimmerman, Mountain contemporary bathroom with gray stone floors, dark walnut cabinets and quartz counter tops.
Modern inredning av ett mellanstort en-suite badrum, med ett undermonterad handfat, släta luckor, skåp i mörkt trä, ett undermonterat badkar, grå kakel, bänkskiva i kvartsit, stenkakel, grå väggar och kalkstensgolv
Modern inredning av ett mellanstort en-suite badrum, med ett undermonterad handfat, släta luckor, skåp i mörkt trä, ett undermonterat badkar, grå kakel, bänkskiva i kvartsit, stenkakel, grå väggar och kalkstensgolv

Inredning av ett klassiskt mellanstort grå grått badrum för barn, med släta luckor, skåp i mörkt trä, ett badkar i en alkov, en dusch i en alkov, rosa kakel, keramikplattor, vita väggar, cementgolv, ett undermonterad handfat, bänkskiva i kvartsit, vitt golv och dusch med skjutdörr

A small bathroom is given a clean, bright, and contemporary look. Storage was key to this design, so we made sure to give our clients plenty of hidden space throughout the room. We installed a full-height linen closet which, thanks to the pull-out shelves, stays conveniently tucked away as well as vanity with U-shaped drawers, perfect for storing smaller items.
The shower also provides our clients with storage opportunity, with two large shower niches - one with four built-in glass shelves. For a bit of sparkle and contrast to the all-white interior, we added a copper glass tile accent to the second niche.
Designed by Chi Renovation & Design who serve Chicago and it's surrounding suburbs, with an emphasis on the North Side and North Shore. You'll find their work from the Loop through Lincoln Park, Skokie, Evanston, and all of the way up to Lake Forest.
For more about Chi Renovation & Design, click here: https://www.chirenovation.com/
To learn more about this project, click here: https://www.chirenovation.com/portfolio/northshore-bathroom-renovation/

Foto på ett litet funkis toalett, med möbel-liknande, skåp i mörkt trä, en toalettstol med hel cisternkåpa, grå kakel, stenkakel, grå väggar, ljust trägolv, ett fristående handfat, bänkskiva i kvartsit och brunt golv

Idéer för stora lantliga en-suite badrum, med skåp i shakerstil, skåp i mörkt trä, våtrum, grå kakel, vita väggar, travertin golv, ett undermonterad handfat, bänkskiva i kvartsit, brunt golv och dusch med gångjärnsdörr

Idéer för att renovera ett stort funkis badrum med dusch, med släta luckor, skåp i mörkt trä, en öppen dusch, brun kakel, porslinskakel, vita väggar, ett nedsänkt handfat, bänkskiva i kvartsit, klinkergolv i porslin, med dusch som är öppen och vitt golv

Bedwardine Road is our epic renovation and extension of a vast Victorian villa in Crystal Palace, south-east London.
Traditional architectural details such as flat brick arches and a denticulated brickwork entablature on the rear elevation counterbalance a kitchen that feels like a New York loft, complete with a polished concrete floor, underfloor heating and floor to ceiling Crittall windows.
Interiors details include as a hidden “jib” door that provides access to a dressing room and theatre lights in the master bathroom.

Clerestory windows frame Pinnacle Peak mountain views. Macassar Ebony cabinets are topped with integrated Cartier Quartzite sinks and Hansgrohe fixtures.
Estancia Club
Builder: Peak Ventures
Interior Design: Ownby Design
Photography: Jeff Zaruba

Exempel på ett stort klassiskt en-suite badrum, med luckor med upphöjd panel, skåp i mörkt trä, en öppen dusch, en toalettstol med separat cisternkåpa, vit kakel, porslinskakel, beige väggar, klinkergolv i porslin, ett undermonterad handfat, bänkskiva i kvartsit, beiget golv och dusch med gångjärnsdörr

The client was looking for a woodland aesthetic for this master en-suite. The green textured tiles and dark wenge wood tiles were the perfect combination to bring this idea to life. The wall mounted vanity, wall mounted toilet, tucked away towel warmer and wetroom shower allowed for the floor area to feel much more spacious and gave the room much more breathability. The bronze mirror was the feature needed to give this master en-suite that finishing touch.

This project began with an entire penthouse floor of open raw space which the clients had the opportunity to section off the piece that suited them the best for their needs and desires. As the design firm on the space, LK Design was intricately involved in determining the borders of the space and the way the floor plan would be laid out. Taking advantage of the southwest corner of the floor, we were able to incorporate three large balconies, tremendous views, excellent light and a layout that was open and spacious. There is a large master suite with two large dressing rooms/closets, two additional bedrooms, one and a half additional bathrooms, an office space, hearth room and media room, as well as the large kitchen with oversized island, butler's pantry and large open living room. The clients are not traditional in their taste at all, but going completely modern with simple finishes and furnishings was not their style either. What was produced is a very contemporary space with a lot of visual excitement. Every room has its own distinct aura and yet the whole space flows seamlessly. From the arched cloud structure that floats over the dining room table to the cathedral type ceiling box over the kitchen island to the barrel ceiling in the master bedroom, LK Design created many features that are unique and help define each space. At the same time, the open living space is tied together with stone columns and built-in cabinetry which are repeated throughout that space. Comfort, luxury and beauty were the key factors in selecting furnishings for the clients. The goal was to provide furniture that complimented the space without fighting it.

Inredning av ett modernt litet vit vitt badrum med dusch, med skåp i mörkt trä, en hörndusch, en toalettstol med separat cisternkåpa, vit kakel, marmorkakel, vita väggar, klinkergolv i porslin, ett fristående handfat, bänkskiva i kvartsit, vitt golv och dusch med gångjärnsdörr

Removed the garden tub and replaced it with this Jetta acrylic free standing tub. Removed the wall separating the shower from the old garden tub and expanded the shower and enclosed it with this frameless shower door. Replaced the old white tile with this porcelain wood grain tile.

A fully remodeled and unique shower and bath. New cabinets, flooring and a two-person large shower designed by our in-house team.
Foto på ett mellanstort funkis vit en-suite badrum, med luckor med upphöjd panel, skåp i mörkt trä, ett fristående badkar, en dubbeldusch, en toalettstol med hel cisternkåpa, grå kakel, vita väggar, bänkskiva i kvartsit och dusch med gångjärnsdörr
Foto på ett mellanstort funkis vit en-suite badrum, med luckor med upphöjd panel, skåp i mörkt trä, ett fristående badkar, en dubbeldusch, en toalettstol med hel cisternkåpa, grå kakel, vita väggar, bänkskiva i kvartsit och dusch med gångjärnsdörr

Idéer för att renovera ett stort vintage grå grått en-suite badrum, med möbel-liknande, skåp i mörkt trä, ett fristående badkar, våtrum, grå kakel, keramikplattor, vita väggar, klinkergolv i keramik, ett undermonterad handfat, bänkskiva i kvartsit, flerfärgat golv och dusch med gångjärnsdörr

Idéer för ett mellanstort klassiskt turkos en-suite badrum, med skåp i shakerstil, skåp i mörkt trä, ett fristående badkar, beige kakel, porslinskakel, grå väggar, klinkergolv i keramik, ett undermonterad handfat, bänkskiva i kvartsit, beiget golv och dusch med gångjärnsdörr
7 484 foton på badrum, med skåp i mörkt trä och bänkskiva i kvartsit
1
