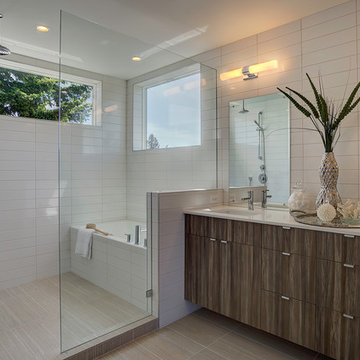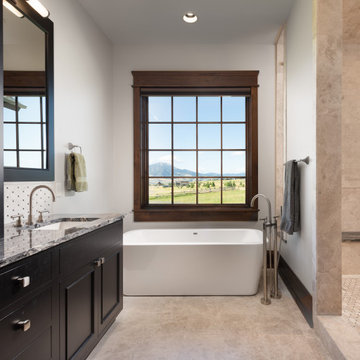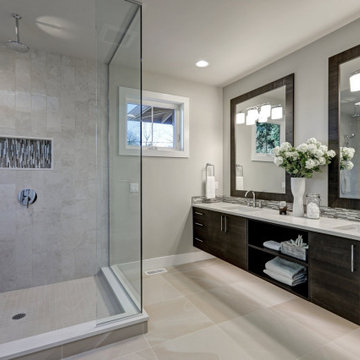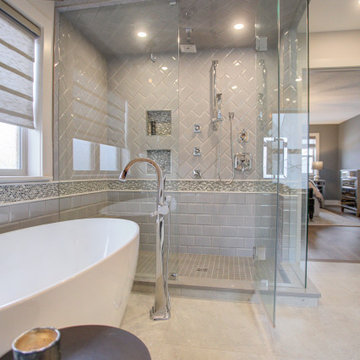12 973 foton på badrum, med skåp i mörkt trä och beiget golv
Sortera efter:
Budget
Sortera efter:Populärt i dag
1 - 20 av 12 973 foton
Artikel 1 av 3

Photo by Emily Kennedy Photo
Inspiration för små lantliga brunt toaletter, med öppna hyllor, skåp i mörkt trä, en toalettstol med separat cisternkåpa, vita väggar, ljust trägolv, ett fristående handfat, träbänkskiva och beiget golv
Inspiration för små lantliga brunt toaletter, med öppna hyllor, skåp i mörkt trä, en toalettstol med separat cisternkåpa, vita väggar, ljust trägolv, ett fristående handfat, träbänkskiva och beiget golv

curbless, infinity shower with handheld and nooks.
Modern inredning av ett stort en-suite badrum, med dusch med gångjärnsdörr, skåp i mörkt trä, ett fristående badkar, en kantlös dusch, beige kakel, porslinskakel, vita väggar, klinkergolv i porslin, ett fristående handfat, bänkskiva i kvarts och beiget golv
Modern inredning av ett stort en-suite badrum, med dusch med gångjärnsdörr, skåp i mörkt trä, ett fristående badkar, en kantlös dusch, beige kakel, porslinskakel, vita väggar, klinkergolv i porslin, ett fristående handfat, bänkskiva i kvarts och beiget golv

Master Bath with double person shower, shower benches, free standing tub and double vanity.
Bild på ett mellanstort medelhavsstil brun brunt en-suite badrum, med ett fristående badkar, beiget golv, luckor med infälld panel, skåp i mörkt trä, en dusch i en alkov, flerfärgad kakel, mosaik, bruna väggar, klinkergolv i porslin, ett undermonterad handfat och granitbänkskiva
Bild på ett mellanstort medelhavsstil brun brunt en-suite badrum, med ett fristående badkar, beiget golv, luckor med infälld panel, skåp i mörkt trä, en dusch i en alkov, flerfärgad kakel, mosaik, bruna väggar, klinkergolv i porslin, ett undermonterad handfat och granitbänkskiva

Bild på ett stort medelhavsstil en-suite badrum, med ett undermonterad handfat, skåp i shakerstil, ett fristående badkar, vita väggar, skåp i mörkt trä, travertin golv och beiget golv

Inspiration för ett stort funkis en-suite badrum, med ett fristående handfat, släta luckor, beige kakel, mosaik, flerfärgade väggar, bänkskiva i akrylsten, skåp i mörkt trä, en hörndusch, en toalettstol med separat cisternkåpa, klinkergolv i keramik, beiget golv och dusch med gångjärnsdörr

Idéer för stora vitt en-suite badrum, med släta luckor, skåp i mörkt trä, ett fristående badkar, en hörndusch, svart och vit kakel, glaskakel, grå väggar, marmorgolv, ett undermonterad handfat, marmorbänkskiva, beiget golv och dusch med gångjärnsdörr

Architect: Annie Carruthers
Builder: Sean Tanner ARC Residential
Photographer: Ginger photography
Inspiration för stora moderna grått en-suite badrum, med släta luckor, skåp i mörkt trä, ett platsbyggt badkar, en hörndusch, beige kakel, ett undermonterad handfat, beiget golv och dusch med gångjärnsdörr
Inspiration för stora moderna grått en-suite badrum, med släta luckor, skåp i mörkt trä, ett platsbyggt badkar, en hörndusch, beige kakel, ett undermonterad handfat, beiget golv och dusch med gångjärnsdörr

Idéer för ett modernt vit badrum, med släta luckor, skåp i mörkt trä, ett badkar i en alkov, våtrum, ett undermonterad handfat och beiget golv

The master bathroom has radiant heating throughout the floor including the shower.
Inredning av ett maritimt mellanstort en-suite badrum, med skåp i mörkt trä, ett platsbyggt badkar, blå kakel, grön kakel, mosaik, beige väggar, klinkergolv i porslin, ett undermonterad handfat, granitbänkskiva, beiget golv och luckor med infälld panel
Inredning av ett maritimt mellanstort en-suite badrum, med skåp i mörkt trä, ett platsbyggt badkar, blå kakel, grön kakel, mosaik, beige väggar, klinkergolv i porslin, ett undermonterad handfat, granitbänkskiva, beiget golv och luckor med infälld panel

Inspiration för ett litet vintage vit vitt badrum med dusch, med släta luckor, skåp i mörkt trä, en kantlös dusch, grön kakel, keramikplattor, gröna väggar, klinkergolv i keramik, ett integrerad handfat, bänkskiva i akrylsten, beiget golv och dusch med gångjärnsdörr

This teen boy's bathroom is both masculine and modern. Wood-look tile creates an interesting pattern in the shower, while matte black hardware and dark wood cabinets carry out the masculine theme. A floating vanity makes the room appear slightly larger. Limestone tile floors and a durable quartz countertop provide ease in maintenance. A map of Denver hanging over the towel bar adds a bit of local history and character.

In this guest bathroom Waypoint 540F Painted Boulder vanity with Cultured Marble top in Silver Gray Marble. Kohler Sterling tub/shower unit. Flooring is AduraFlex Pasadena in Stone.

Exempel på ett stort klassiskt en-suite badrum, med luckor med upphöjd panel, skåp i mörkt trä, en öppen dusch, en toalettstol med separat cisternkåpa, vit kakel, porslinskakel, beige väggar, klinkergolv i porslin, ett undermonterad handfat, bänkskiva i kvartsit, beiget golv och dusch med gångjärnsdörr

A double vanity becomes the focal point of the en suite bathroom. Cambria's countertops rest on top of this rich dark wood vanity that features ample storage and a hidden medium size wastebasket disguised into a stack of drawers.

This project began with an entire penthouse floor of open raw space which the clients had the opportunity to section off the piece that suited them the best for their needs and desires. As the design firm on the space, LK Design was intricately involved in determining the borders of the space and the way the floor plan would be laid out. Taking advantage of the southwest corner of the floor, we were able to incorporate three large balconies, tremendous views, excellent light and a layout that was open and spacious. There is a large master suite with two large dressing rooms/closets, two additional bedrooms, one and a half additional bathrooms, an office space, hearth room and media room, as well as the large kitchen with oversized island, butler's pantry and large open living room. The clients are not traditional in their taste at all, but going completely modern with simple finishes and furnishings was not their style either. What was produced is a very contemporary space with a lot of visual excitement. Every room has its own distinct aura and yet the whole space flows seamlessly. From the arched cloud structure that floats over the dining room table to the cathedral type ceiling box over the kitchen island to the barrel ceiling in the master bedroom, LK Design created many features that are unique and help define each space. At the same time, the open living space is tied together with stone columns and built-in cabinetry which are repeated throughout that space. Comfort, luxury and beauty were the key factors in selecting furnishings for the clients. The goal was to provide furniture that complimented the space without fighting it.

Idéer för att renovera ett rustikt en-suite badrum, med luckor med infälld panel, skåp i mörkt trä, ett fristående badkar, en öppen dusch, svart och vit kakel, vita väggar, ett undermonterad handfat, granitbänkskiva, beiget golv och med dusch som är öppen

Inspiration för ett vintage vit vitt badrum, med släta luckor, skåp i mörkt trä, en hörndusch, grå väggar, ett undermonterad handfat, beiget golv och dusch med gångjärnsdörr

Exempel på ett litet klassiskt vit vitt toalett, med släta luckor, en toalettstol med hel cisternkåpa, beige väggar, kalkstensgolv, beiget golv, skåp i mörkt trä och ett konsol handfat

Shop My Design here: https://www.designbychristinaperry.com/encore-condo-project-owners-bathroom/

This home was a total renovation overhaul! I started working with this wonderful family a couple of years ago on the exterior and it grew from there! Exterior, full main floor, full upper floor and bonus room all renovated by the time we were done. The addition of wood beams, hardwood flooring and brick bring depth and warmth to the house. We added a lot of different lighting throughout the house. Lighting for art, accent and task lighting - there is no shortage now. Herringbone and diagonal tile bring character along with varied finishes throughout the house. We played with different light fixtures, metals and textures and we believe the result is truly amazing! Basement next?
12 973 foton på badrum, med skåp i mörkt trä och beiget golv
1
