1 556 foton på badrum, med skåp i mörkt trä och stenhäll
Sortera efter:
Budget
Sortera efter:Populärt i dag
1 - 20 av 1 556 foton
Artikel 1 av 3

Achieve functionality without sacrificing style with our functional Executive Suite Bathroom Upgrade.
Bild på ett stort funkis svart svart toalett, med släta luckor, skåp i mörkt trä, en toalettstol med separat cisternkåpa, flerfärgad kakel, stenhäll, svarta väggar, mörkt trägolv, ett fristående handfat, bänkskiva i terrazo och brunt golv
Bild på ett stort funkis svart svart toalett, med släta luckor, skåp i mörkt trä, en toalettstol med separat cisternkåpa, flerfärgad kakel, stenhäll, svarta väggar, mörkt trägolv, ett fristående handfat, bänkskiva i terrazo och brunt golv
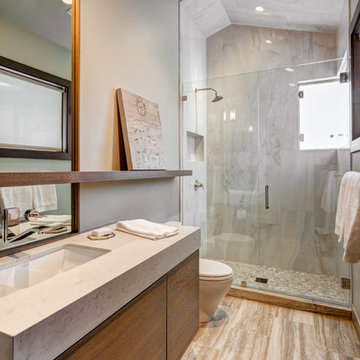
Alan Blakely
Modern inredning av ett mellanstort en-suite badrum, med släta luckor, skåp i mörkt trä, en dusch i en alkov, en toalettstol med hel cisternkåpa, beige kakel, grå kakel, stenhäll, grå väggar, klinkergolv i porslin, ett undermonterad handfat, laminatbänkskiva, brunt golv och dusch med gångjärnsdörr
Modern inredning av ett mellanstort en-suite badrum, med släta luckor, skåp i mörkt trä, en dusch i en alkov, en toalettstol med hel cisternkåpa, beige kakel, grå kakel, stenhäll, grå väggar, klinkergolv i porslin, ett undermonterad handfat, laminatbänkskiva, brunt golv och dusch med gångjärnsdörr

A masterpiece of light and design, this gorgeous Beverly Hills contemporary is filled with incredible moments, offering the perfect balance of intimate corners and open spaces.
A large driveway with space for ten cars is complete with a contemporary fountain wall that beckons guests inside. An amazing pivot door opens to an airy foyer and light-filled corridor with sliding walls of glass and high ceilings enhancing the space and scale of every room. An elegant study features a tranquil outdoor garden and faces an open living area with fireplace. A formal dining room spills into the incredible gourmet Italian kitchen with butler’s pantry—complete with Miele appliances, eat-in island and Carrara marble countertops—and an additional open living area is roomy and bright. Two well-appointed powder rooms on either end of the main floor offer luxury and convenience.
Surrounded by large windows and skylights, the stairway to the second floor overlooks incredible views of the home and its natural surroundings. A gallery space awaits an owner’s art collection at the top of the landing and an elevator, accessible from every floor in the home, opens just outside the master suite. Three en-suite guest rooms are spacious and bright, all featuring walk-in closets, gorgeous bathrooms and balconies that open to exquisite canyon views. A striking master suite features a sitting area, fireplace, stunning walk-in closet with cedar wood shelving, and marble bathroom with stand-alone tub. A spacious balcony extends the entire length of the room and floor-to-ceiling windows create a feeling of openness and connection to nature.
A large grassy area accessible from the second level is ideal for relaxing and entertaining with family and friends, and features a fire pit with ample lounge seating and tall hedges for privacy and seclusion. Downstairs, an infinity pool with deck and canyon views feels like a natural extension of the home, seamlessly integrated with the indoor living areas through sliding pocket doors.
Amenities and features including a glassed-in wine room and tasting area, additional en-suite bedroom ideal for staff quarters, designer fixtures and appliances and ample parking complete this superb hillside retreat.

Modern inredning av ett litet en-suite badrum, med släta luckor, skåp i mörkt trä, en öppen dusch, en vägghängd toalettstol, beige kakel, stenhäll, beige väggar, kalkstensgolv, ett undermonterad handfat och bänkskiva i kvarts
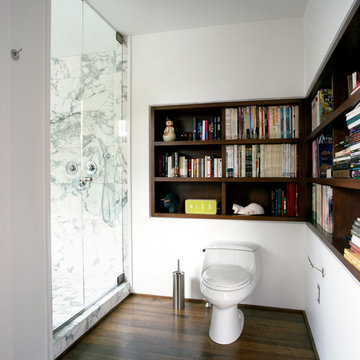
Stephen Lee
Idéer för stora funkis en-suite badrum, med en toalettstol med hel cisternkåpa, vita väggar, mörkt trägolv, öppna hyllor, skåp i mörkt trä, en dusch i en alkov och stenhäll
Idéer för stora funkis en-suite badrum, med en toalettstol med hel cisternkåpa, vita väggar, mörkt trägolv, öppna hyllor, skåp i mörkt trä, en dusch i en alkov och stenhäll
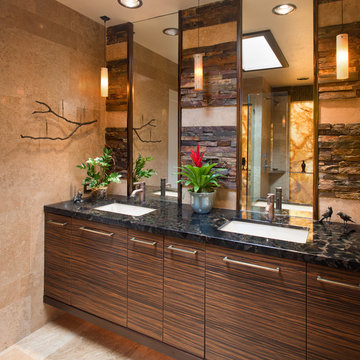
Jim Walters combined the rugged drama of stacked stone with the serenity of polished walnut travertine. The floating vanity of horizontal macassar ebony features a slab of Black Beauty granite, bronze faucets. and countertop-to-ceiling mirrors trimmed in macassar ebony.
Photography by James Brady

Our Lake Forest project transformed a traditional master bathroom into a harmonious blend of timeless design and practicality. We expanded the space, added a luxurious walk-in shower, and his-and-her sinks, all adorned with exquisite tile work. Witness the transformation!
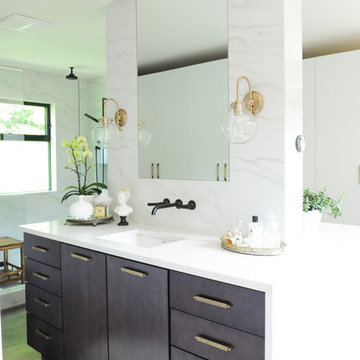
master ensuite with center vanity island. This room features his and her vanities with modern wall mounted, black faucets.
Inredning av ett modernt en-suite badrum, med ett undermonterad handfat, släta luckor, skåp i mörkt trä, vit kakel och stenhäll
Inredning av ett modernt en-suite badrum, med ett undermonterad handfat, släta luckor, skåp i mörkt trä, vit kakel och stenhäll

A residential project by gindesigns, an interior design firm in Houston, Texas.
Photography by Peter Molick
Foto på ett stort funkis bastu, med skåp i mörkt trä, beige kakel, stenhäll, vita väggar och klinkergolv i porslin
Foto på ett stort funkis bastu, med skåp i mörkt trä, beige kakel, stenhäll, vita väggar och klinkergolv i porslin

Bedwardine Road is our epic renovation and extension of a vast Victorian villa in Crystal Palace, south-east London.
Traditional architectural details such as flat brick arches and a denticulated brickwork entablature on the rear elevation counterbalance a kitchen that feels like a New York loft, complete with a polished concrete floor, underfloor heating and floor to ceiling Crittall windows.
Interiors details include as a hidden “jib” door that provides access to a dressing room and theatre lights in the master bathroom.

Modern white bathroom has curbless, doorless shower enabling wheel chair accessibility. White stone walls and floor contrast with the dark footed vanity for a blend of traditional and contemporary. Winnetka Il bathroom remodel by Benvenuti and Stein.
Photography- Norman Sizemore
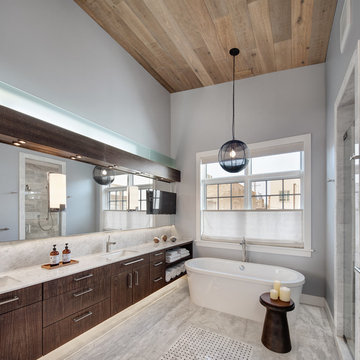
Idéer för att renovera ett stort vintage en-suite badrum, med släta luckor, skåp i mörkt trä, ett fristående badkar, grå kakel, grå väggar, ett undermonterad handfat, våtrum, stenhäll, marmorgolv och marmorbänkskiva
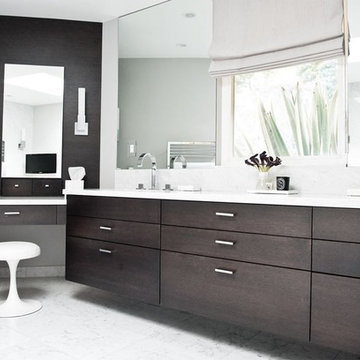
Stunning rift oak master bathroom remodel with Carrera marble.
Inredning av ett modernt mellanstort en-suite badrum, med släta luckor, skåp i mörkt trä, ett hörnbadkar, en öppen dusch, en toalettstol med hel cisternkåpa, grå kakel, vit kakel, stenhäll, vita väggar, marmorbänkskiva, vitt golv, marmorgolv och ett undermonterad handfat
Inredning av ett modernt mellanstort en-suite badrum, med släta luckor, skåp i mörkt trä, ett hörnbadkar, en öppen dusch, en toalettstol med hel cisternkåpa, grå kakel, vit kakel, stenhäll, vita väggar, marmorbänkskiva, vitt golv, marmorgolv och ett undermonterad handfat

Bernard Andre
Idéer för att renovera ett litet vintage toalett, med ett fristående handfat, möbel-liknande, skåp i mörkt trä, marmorbänkskiva, en toalettstol med separat cisternkåpa, flerfärgade väggar, mellanmörkt trägolv och stenhäll
Idéer för att renovera ett litet vintage toalett, med ett fristående handfat, möbel-liknande, skåp i mörkt trä, marmorbänkskiva, en toalettstol med separat cisternkåpa, flerfärgade väggar, mellanmörkt trägolv och stenhäll
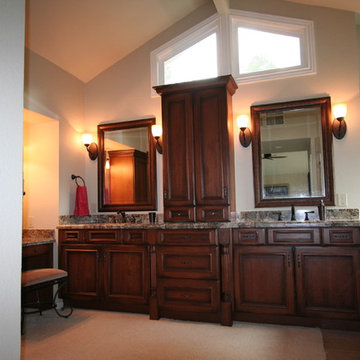
Traditional Large Master Bathroom with Duraspreme Cabinets in Cherry Patina A finish in St Augustine Door style, Torroci Granite, Oil Rubbed Bronze, Hinkley Lights,
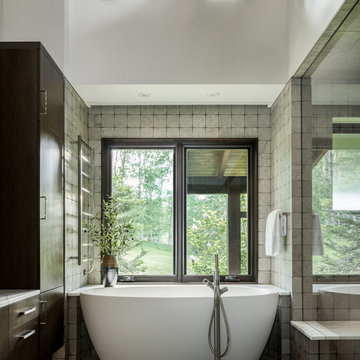
Inredning av ett rustikt vit vitt en-suite badrum, med skåp i mörkt trä, ett fristående badkar, en dubbeldusch, grå kakel, stenhäll, bänkskiva i kvartsit, grått golv och dusch med gångjärnsdörr
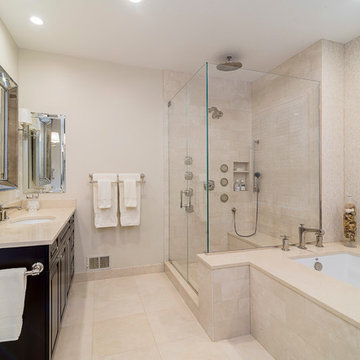
Raised panel Custom Cabinetry from Lewis Floor & Home in dark wood. Crema Marfil Marble slab countertop with 4 inch backsplash. 18x18 Crema Marfil Marble tile floor. 9x18 Crema Marfil Marble tile shower walls and bathtub face. Bathtub surround walls in Crema Marfil Marble and Thassos Marble Mosiacs by Terra Bella.
RAHokanson Photography
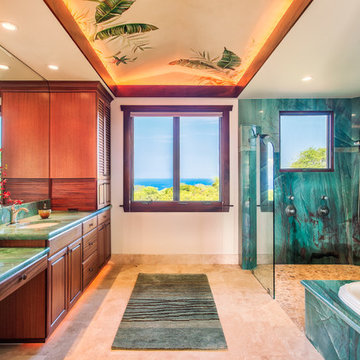
Master bathroom featuring rare Emerald Sea Granite, walk in shower, bubble massage tub, and outdoor shower.
Inspiration för stora exotiska grönt en-suite badrum, med ett undermonterad handfat, luckor med upphöjd panel, skåp i mörkt trä, granitbänkskiva, grön kakel, vita väggar, travertin golv, ett platsbyggt badkar, stenhäll och en kantlös dusch
Inspiration för stora exotiska grönt en-suite badrum, med ett undermonterad handfat, luckor med upphöjd panel, skåp i mörkt trä, granitbänkskiva, grön kakel, vita väggar, travertin golv, ett platsbyggt badkar, stenhäll och en kantlös dusch
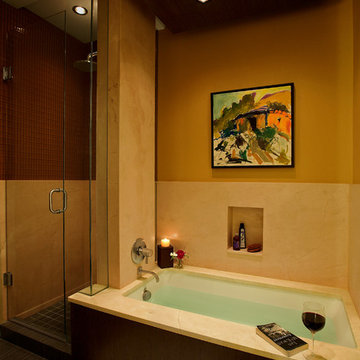
Exempel på ett mellanstort modernt en-suite badrum, med släta luckor, skåp i mörkt trä, ett undermonterat badkar, en hörndusch, beige kakel, stenhäll, beige väggar och klinkergolv i keramik

Modern white bathroom has curbless, doorless shower enabling wheel chair accessibility. White stone walls and floor add to the sleek contemporary look. Winnetka Il bathroom remodel by Benvenuti and Stein.
Photography- Norman Sizemore
1 556 foton på badrum, med skåp i mörkt trä och stenhäll
1
