86 foton på badrum, med skåp i mörkt trä
Sortera efter:
Budget
Sortera efter:Populärt i dag
1 - 20 av 86 foton

Bath Renovation featuring large format wood-look porcelain wall tile, built-in linen storage, shiplap walls, black frame metal shower doors
Modern inredning av ett mellanstort beige beige badrum för barn, med skåp i shakerstil, skåp i mörkt trä, ett badkar i en alkov, en kantlös dusch, en toalettstol med separat cisternkåpa, beige kakel, vita väggar, klinkergolv i porslin, ett undermonterad handfat, marmorbänkskiva, vitt golv och dusch med skjutdörr
Modern inredning av ett mellanstort beige beige badrum för barn, med skåp i shakerstil, skåp i mörkt trä, ett badkar i en alkov, en kantlös dusch, en toalettstol med separat cisternkåpa, beige kakel, vita väggar, klinkergolv i porslin, ett undermonterad handfat, marmorbänkskiva, vitt golv och dusch med skjutdörr

This four-story townhome in the heart of old town Alexandria, was recently purchased by a family of four.
The outdated galley kitchen with confined spaces, lack of powder room on main level, dropped down ceiling, partition walls, small bathrooms, and the main level laundry were a few of the deficiencies this family wanted to resolve before moving in.
Starting with the top floor, we converted a small bedroom into a master suite, which has an outdoor deck with beautiful view of old town. We reconfigured the space to create a walk-in closet and another separate closet.
We took some space from the old closet and enlarged the master bath to include a bathtub and a walk-in shower. Double floating vanities and hidden toilet space were also added.
The addition of lighting and glass transoms allows light into staircase leading to the lower level.
On the third level is the perfect space for a girl’s bedroom. A new bathroom with walk-in shower and added space from hallway makes it possible to share this bathroom.
A stackable laundry space was added to the hallway, a few steps away from a new study with built in bookcase, French doors, and matching hardwood floors.
The main level was totally revamped. The walls were taken down, floors got built up to add extra insulation, new wide plank hardwood installed throughout, ceiling raised, and a new HVAC was added for three levels.
The storage closet under the steps was converted to a main level powder room, by relocating the electrical panel.
The new kitchen includes a large island with new plumbing for sink, dishwasher, and lots of storage placed in the center of this open kitchen. The south wall is complete with floor to ceiling cabinetry including a home for a new cooktop and stainless-steel range hood, covered with glass tile backsplash.
The dining room wall was taken down to combine the adjacent area with kitchen. The kitchen includes butler style cabinetry, wine fridge and glass cabinets for display. The old living room fireplace was torn down and revamped with a gas fireplace wrapped in stone.
Built-ins added on both ends of the living room gives floor to ceiling space provides ample display space for art. Plenty of lighting fixtures such as led lights, sconces and ceiling fans make this an immaculate remodel.
We added brick veneer on east wall to replicate the historic old character of old town homes.
The open floor plan with seamless wood floor and central kitchen has added warmth and with a desirable entertaining space.

Idéer för mellanstora lantliga grått en-suite badrum, med skåp i shakerstil, skåp i mörkt trä, ett fristående badkar, brun kakel, beige väggar, ett undermonterad handfat, bänkskiva i kvarts och brunt golv
Foto på ett mellanstort maritimt grå en-suite badrum, med skåp i shakerstil, skåp i mörkt trä, ett fristående badkar, en dusch i en alkov, en toalettstol med separat cisternkåpa, grå kakel, grå väggar, ett undermonterad handfat, granitbänkskiva, beiget golv och dusch med gångjärnsdörr
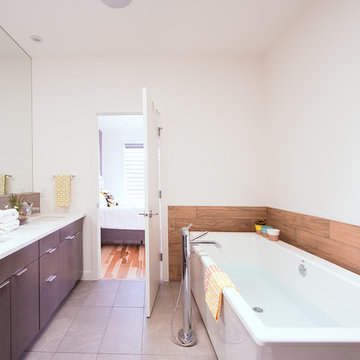
Inredning av ett modernt stort en-suite badrum, med ett undermonterad handfat, släta luckor, skåp i mörkt trä, bänkskiva i kvarts, ett fristående badkar, en dusch i en alkov, en toalettstol med hel cisternkåpa, beige kakel, vita väggar och klinkergolv i keramik

Inspiration för ett stort funkis svart svart en-suite badrum, med släta luckor, skåp i mörkt trä, ett fristående badkar, grå kakel, ett fristående handfat, grått golv, dusch med gångjärnsdörr och granitbänkskiva
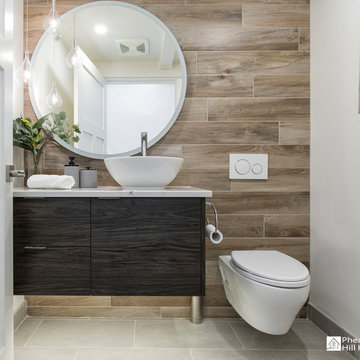
Bild på ett mellanstort funkis vit vitt toalett, med släta luckor, skåp i mörkt trä, en vägghängd toalettstol, brun kakel, klinkergolv i keramik, ett piedestal handfat, bänkskiva i kvartsit och grått golv
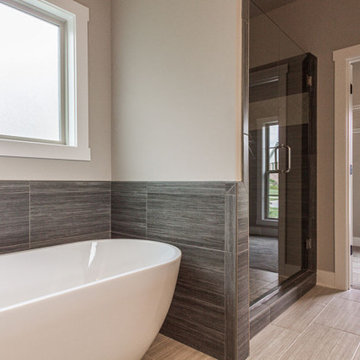
Inredning av ett klassiskt grå grått en-suite badrum, med luckor med infälld panel, skåp i mörkt trä, ett fristående badkar, en dusch i en alkov, en toalettstol med hel cisternkåpa, grå kakel, grå väggar, klinkergolv i keramik, ett nedsänkt handfat, granitbänkskiva, grått golv och dusch med gångjärnsdörr
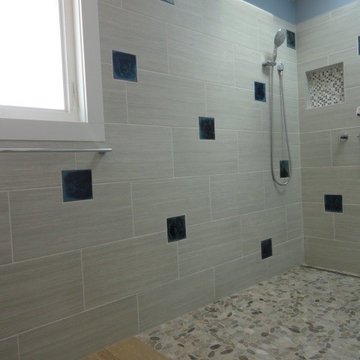
The custom made vessels and the accent tiles were the inspiration for this bathroom. These pieces were custom made by the artist, Samuel L. Hoffman, a potter, based on our specifications, color and inspiration. The detail on the front of the vessels represents the perfect wave to be out in the ocean surfing! My client wanted an ocean/sea feel for his master bathroom and blue was his color of choice. The crystals in the accent tiles, makes the perfect representation of the deep sea with a beautiful perfect dark blue to match the outside of the vessels. The rest of the materials were carefully chosen to help bring the sea feel to it - the rocks, the wood planks and the "sea salt" wall tile. Each accent tile was specifically placed to balance the bathroom. The sink wall was carefully tailored - we remove some of the white liners and inserted glass blue liners strategically to bring the blue to the wall without taking over the vessels. The shower has a trench drain and is curbless to allow for a clean smooth shower floor. Bathroom has all the contemporary amenities my client was looking for!
Designed by: Olga Sacasa, CKD
Interior designer
Vessels & accent tiles custom made by:
Samuel L. Hoffman Pottery
Construction done by: Jeffrey V. Silva of Silva Bros Construction
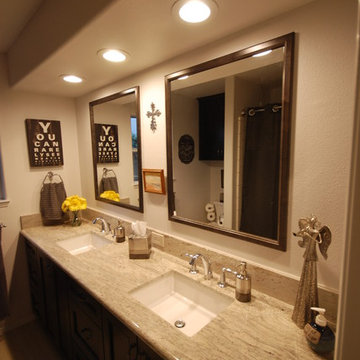
KraftMaid cabinetry with slate stain, River White granite with bullnose edge, Kohler verticyl rectangle sinks with chrome Alteo faucets and framed mirrors.
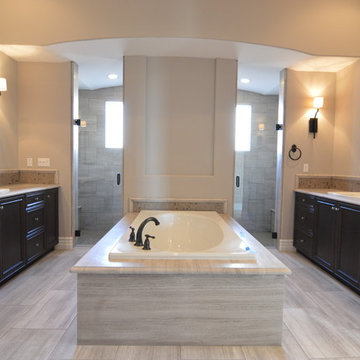
Idéer för ett stort modernt badrum, med luckor med infälld panel, skåp i mörkt trä, granitbänkskiva, ett platsbyggt badkar, en dubbeldusch, grå kakel och beige väggar

Idéer för att renovera ett litet funkis svart svart toalett, med släta luckor, skåp i mörkt trä, en toalettstol med hel cisternkåpa, bruna väggar, marmorgolv, ett nedsänkt handfat, bänkskiva i kvarts och svart golv

We have something to show you
An interesting idea that we have implemented.
Pay attention to the combination of tiles in this project.
Wood and marble
This is typical for eco and Scandinavian style ?
The perfect combination of contrasting wooden tiles with white marble tiles with a fuzzy pattern. Wooden textures in modern bathrooms create contrast, marble adds sophistication.
If you want the same, we will prepare a free estimate for you and give you detailed consultation on your project.
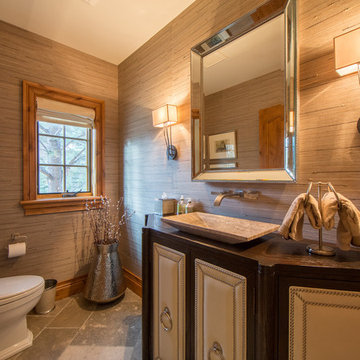
This cozy restroom has a window adjacent to the sink, perfect to view the mountains and outside terrain, while the textured walls with rustic wood window frames and heated stone floors make this a wonderful bathroom on a cold winter morning. This is a sophisticated built to choose for a traditional mountain home!
Built by ULFBUILT - General contractor of custom homes in Vail and Beaver Creek. Contact us today to learn more.
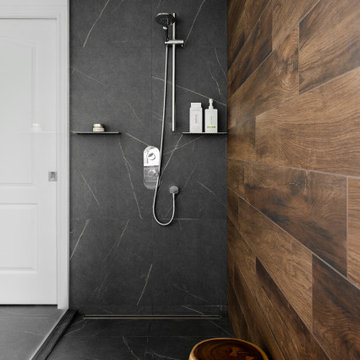
Floating vanity in walnut wood tones with a quartz counter top, chrome faucets and shower fixtures, and wall mounted lighting in gold tones. The shower is a spacial walk in with no door and the floors are in a beautiful dark grey with a light veining.
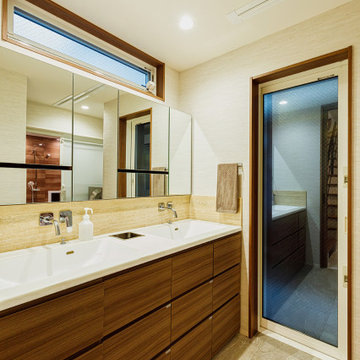
洗面室はタイルと木の温もりを活かした清潔感あふれる設計。2つの洗面ボウルが忙しい朝には重宝します。このスッキリとした空間を実現しているのが隠された収納。「主人はいちばん時間をかけて計画していました」と奥様。
Modern inredning av ett mellanstort vit vitt toalett, med vit kakel, beiget golv, luckor med profilerade fronter, vita väggar, klinkergolv i porslin, skåp i mörkt trä, ett integrerad handfat och träbänkskiva
Modern inredning av ett mellanstort vit vitt toalett, med vit kakel, beiget golv, luckor med profilerade fronter, vita väggar, klinkergolv i porslin, skåp i mörkt trä, ett integrerad handfat och träbänkskiva
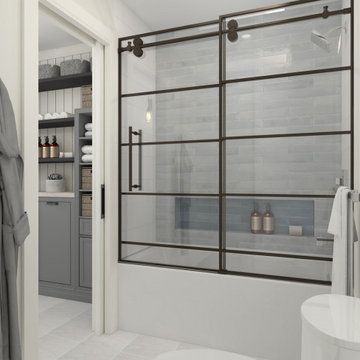
Bath Renovation featuring large format wood-look porcelain wall tile, built-in linen storage, shiplap walls, black frame metal shower doors
Inredning av ett modernt mellanstort beige beige badrum för barn, med skåp i shakerstil, skåp i mörkt trä, ett badkar i en alkov, en kantlös dusch, en toalettstol med separat cisternkåpa, beige kakel, vita väggar, klinkergolv i porslin, ett undermonterad handfat, marmorbänkskiva, vitt golv och dusch med skjutdörr
Inredning av ett modernt mellanstort beige beige badrum för barn, med skåp i shakerstil, skåp i mörkt trä, ett badkar i en alkov, en kantlös dusch, en toalettstol med separat cisternkåpa, beige kakel, vita väggar, klinkergolv i porslin, ett undermonterad handfat, marmorbänkskiva, vitt golv och dusch med skjutdörr
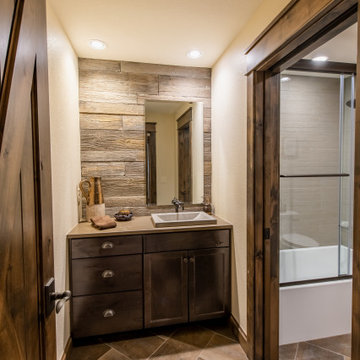
Inspiration för mellanstora beige badrum, med skåp i mörkt trä, brun kakel, beige väggar, klinkergolv i keramik och brunt golv
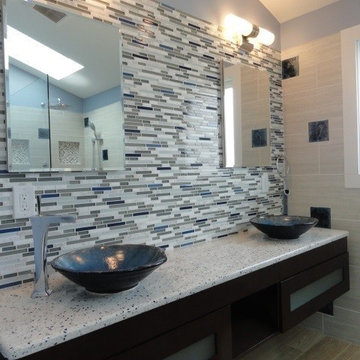
The custom made vessels and the accent tiles were the inspiration for this bathroom. These pieces were custom made by the artist, Samuel L. Hoffman, a potter, based on our specifications, color and inspiration. The detail on the front of the vessels represents the perfect wave to be out in the ocean surfing! My client wanted an ocean/sea feel for his master bathroom and blue was his color of choice. The crystals in the accent tiles, makes the perfect representation of the deep sea with a beautiful perfect dark blue to match the outside of the vessels. The rest of the materials were carefully chosen to help bring the sea feel to it - the rocks, the wood planks and the "sea salt" wall tile. Each accent tile was specifically placed to balance the bathroom. The sink wall was carefully tailored - we remove some of the white liners and inserted glass blue liners strategically to bring the blue to the wall without taking over the vessels. The shower has a trench drain and is curbless to allow for a clean smooth shower floor. Bathroom has all the contemporary amenities my client was looking for!
Designed by: Olga Sacasa, CKD
Interior designer
Vessels & accent tiles custom made by:
Samuel L. Hoffman Pottery
Construction done by: Jeffrey V. Silva of Silva Bros Construction
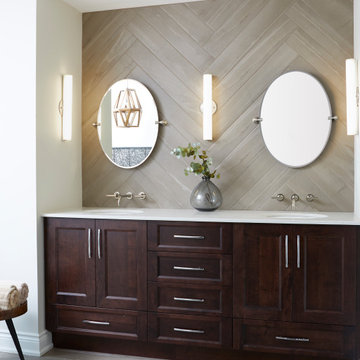
Inspiration för ett vintage vit vitt en-suite badrum, med luckor med infälld panel, skåp i mörkt trä, grå kakel, vita väggar, ett undermonterad handfat, bänkskiva i kvarts och grått golv
86 foton på badrum, med skåp i mörkt trä
1
