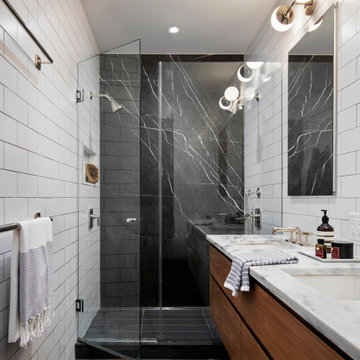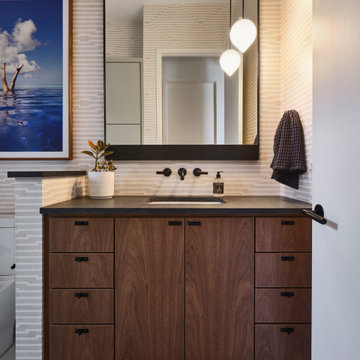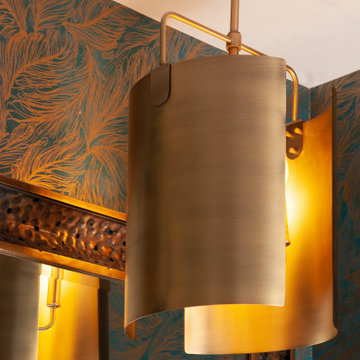687 foton på badrum, med skåp i mörkt trä
Sortera efter:
Budget
Sortera efter:Populärt i dag
1 - 20 av 687 foton
Artikel 1 av 3

Exempel på ett 50 tals vit vitt toalett, med släta luckor, skåp i mörkt trä, en toalettstol med separat cisternkåpa, vita väggar, ett konsol handfat och svart golv

Delta H2Okinetic 3-setting slide bar and hand shower in Champagne Bronze are used in this guest bathroom remodel in Portland, Oregon.
Inspiration för ett litet vintage vit vitt badrum med dusch, med luckor med infälld panel, skåp i mörkt trä, en dusch i en alkov, en toalettstol med hel cisternkåpa, blå kakel, keramikplattor, blå väggar, klinkergolv i keramik, ett nedsänkt handfat, marmorbänkskiva, vitt golv och dusch med gångjärnsdörr
Inspiration för ett litet vintage vit vitt badrum med dusch, med luckor med infälld panel, skåp i mörkt trä, en dusch i en alkov, en toalettstol med hel cisternkåpa, blå kakel, keramikplattor, blå väggar, klinkergolv i keramik, ett nedsänkt handfat, marmorbänkskiva, vitt golv och dusch med gångjärnsdörr

Klassisk inredning av ett mellanstort vit vitt toalett, med skåp i mörkt trä, en toalettstol med separat cisternkåpa, vit kakel, keramikplattor, grå väggar, ett fristående handfat och svart golv

Bild på ett litet funkis grå grått toalett, med släta luckor, skåp i mörkt trä, en toalettstol med hel cisternkåpa, vita väggar, ett fristående handfat, bänkskiva i kvarts och brunt golv

Bild på ett litet lantligt vit vitt toalett, med luckor med upphöjd panel, skåp i mörkt trä, flerfärgade väggar, klinkergolv i keramik, ett undermonterad handfat, bänkskiva i kvarts och grått golv

Chic powder bath includes sleek grey wall-covering as the foundation for an asymmetric design. The organic mirror, single brass pendant, and matte faucet all offset each other, allowing the eye flow throughout the space. It's simplistic in its design elements but intentional in its beauty.

Frameless style bathroom vanity made from Hickory.
Bild på ett mellanstort vintage vit vitt toalett, med luckor med upphöjd panel, skåp i mörkt trä, klinkergolv i porslin, bänkskiva i kvarts och vitt golv
Bild på ett mellanstort vintage vit vitt toalett, med luckor med upphöjd panel, skåp i mörkt trä, klinkergolv i porslin, bänkskiva i kvarts och vitt golv

This project began with an entire penthouse floor of open raw space which the clients had the opportunity to section off the piece that suited them the best for their needs and desires. As the design firm on the space, LK Design was intricately involved in determining the borders of the space and the way the floor plan would be laid out. Taking advantage of the southwest corner of the floor, we were able to incorporate three large balconies, tremendous views, excellent light and a layout that was open and spacious. There is a large master suite with two large dressing rooms/closets, two additional bedrooms, one and a half additional bathrooms, an office space, hearth room and media room, as well as the large kitchen with oversized island, butler's pantry and large open living room. The clients are not traditional in their taste at all, but going completely modern with simple finishes and furnishings was not their style either. What was produced is a very contemporary space with a lot of visual excitement. Every room has its own distinct aura and yet the whole space flows seamlessly. From the arched cloud structure that floats over the dining room table to the cathedral type ceiling box over the kitchen island to the barrel ceiling in the master bedroom, LK Design created many features that are unique and help define each space. At the same time, the open living space is tied together with stone columns and built-in cabinetry which are repeated throughout that space. Comfort, luxury and beauty were the key factors in selecting furnishings for the clients. The goal was to provide furniture that complimented the space without fighting it.

Photography: Garett + Carrie Buell of Studiobuell/ studiobuell.com
Idéer för små vintage vitt toaletter, med möbel-liknande, skåp i mörkt trä, en toalettstol med separat cisternkåpa, ett integrerad handfat, marmorbänkskiva, flerfärgade väggar, mellanmörkt trägolv och brunt golv
Idéer för små vintage vitt toaletter, med möbel-liknande, skåp i mörkt trä, en toalettstol med separat cisternkåpa, ett integrerad handfat, marmorbänkskiva, flerfärgade väggar, mellanmörkt trägolv och brunt golv

Exempel på ett litet klassiskt vit vitt toalett, med släta luckor, en toalettstol med hel cisternkåpa, beige väggar, kalkstensgolv, beiget golv, skåp i mörkt trä och ett konsol handfat

Idéer för ett modernt en-suite badrum, med släta luckor, skåp i mörkt trä, ett undermonterad handfat, marmorbänkskiva och dusch med gångjärnsdörr

Our client’s charming cottage was no longer meeting the needs of their family. We needed to give them more space but not lose the quaint characteristics that make this little historic home so unique. So we didn’t go up, and we didn’t go wide, instead we took this master suite addition straight out into the backyard and maintained 100% of the original historic façade.
Master Suite
This master suite is truly a private retreat. We were able to create a variety of zones in this suite to allow room for a good night’s sleep, reading by a roaring fire, or catching up on correspondence. The fireplace became the real focal point in this suite. Wrapped in herringbone whitewashed wood planks and accented with a dark stone hearth and wood mantle, we can’t take our eyes off this beauty. With its own private deck and access to the backyard, there is really no reason to ever leave this little sanctuary.
Master Bathroom
The master bathroom meets all the homeowner’s modern needs but has plenty of cozy accents that make it feel right at home in the rest of the space. A natural wood vanity with a mixture of brass and bronze metals gives us the right amount of warmth, and contrasts beautifully with the off-white floor tile and its vintage hex shape. Now the shower is where we had a little fun, we introduced the soft matte blue/green tile with satin brass accents, and solid quartz floor (do you see those veins?!). And the commode room is where we had a lot fun, the leopard print wallpaper gives us all lux vibes (rawr!) and pairs just perfectly with the hex floor tile and vintage door hardware.
Hall Bathroom
We wanted the hall bathroom to drip with vintage charm as well but opted to play with a simpler color palette in this space. We utilized black and white tile with fun patterns (like the little boarder on the floor) and kept this room feeling crisp and bright.

Klassisk inredning av ett litet toalett, med skåp i mörkt trä, mellanmörkt trägolv, ett konsol handfat, träbänkskiva och brunt golv

Bild på ett litet vit vitt badrum, med skåp i mörkt trä, en hörndusch, vit kakel, keramikplattor, ett integrerad handfat, bänkskiva i akrylsten, dusch med skjutdörr, en toalettstol med hel cisternkåpa, gröna väggar, klinkergolv i keramik och vitt golv

Idéer för ett klassiskt grå badrum, med släta luckor, skåp i mörkt trä, ett badkar i en alkov, en dusch/badkar-kombination, vit kakel, blå väggar, mosaikgolv, ett undermonterad handfat, flerfärgat golv och dusch med gångjärnsdörr

We gut renovated this ensuite master bathroom. My clients needed to update and add more storage. We made the shower larger with 2 shower heads and 2 controls.

Modern inredning av ett svart svart badrum, med skåp i mörkt trä, beige väggar, ett undermonterad handfat och grått golv

Carrara Marble is used as an elegant touch to the shower curb for this walk-in shower.
Idéer för små vintage vitt badrum med dusch, med luckor med infälld panel, skåp i mörkt trä, en dusch i en alkov, en toalettstol med hel cisternkåpa, blå kakel, keramikplattor, blå väggar, klinkergolv i keramik, ett nedsänkt handfat, marmorbänkskiva, vitt golv och dusch med gångjärnsdörr
Idéer för små vintage vitt badrum med dusch, med luckor med infälld panel, skåp i mörkt trä, en dusch i en alkov, en toalettstol med hel cisternkåpa, blå kakel, keramikplattor, blå väggar, klinkergolv i keramik, ett nedsänkt handfat, marmorbänkskiva, vitt golv och dusch med gångjärnsdörr

Inredning av ett eklektiskt svart svart toalett, med skåp i mörkt trä, flerfärgade väggar, mörkt trägolv, ett undermonterad handfat och brunt golv
687 foton på badrum, med skåp i mörkt trä
1

