796 foton på badrum, med skåp i slitet trä och brunt golv
Sortera efter:
Budget
Sortera efter:Populärt i dag
1 - 20 av 796 foton
Artikel 1 av 3

This master bathroom renovation transforms a builder-grade standard into a personalized retreat for our lovely Stapleton clients. Recognizing a need for change, our clients called on us to help develop a space that would capture their aesthetic loves and foster relaxation. Our design focused on establishing an airy and grounded feel by pairing various shades of white, natural wood, and dynamic textures. We replaced the existing ceramic floor tile with wood-look porcelain tile for a warm and inviting look throughout the space. We then paired this with a reclaimed apothecary vanity from Restoration Hardware. This vanity is coupled with a bright Caesarstone countertop and warm bronze faucets from Delta to create a strikingly handsome balance. The vanity mirrors are custom-sized and trimmed with a coordinating bronze frame. Elegant wall sconces dance between the dark vanity mirrors and bright white full height mirrors flanking the bathtub. The tub itself is an oversized freestanding bathtub paired with a tall bronze tub filler. We've created a feature wall with Tile Bar's Billowy Clouds ceramic tile floor to ceiling behind the tub. The wave-like movement of the tiles offers a dramatic texture in a pure white field. We removed the existing shower and extended its depth to create a large new shower. The walls are tiled with a large format high gloss white tile. The shower floor is tiled with marble circles in varying sizes that offer a playful aesthetic in an otherwise minimalist space. We love this pure, airy retreat and are thrilled that our clients get to enjoy it for many years to come!

The powder room was intentionally designed at the front of the home, utilizing one of the front elevation’s large 6’ tall windows. Simple as well, we incorporated a custom farmhouse, distressed vanity and topped it with a square shaped vessel sink and modern, square shaped contemporary chrome plumbing fixtures and hardware. Delicate and feminine glass sconces were chosen to flank the heavy walnut trimmed mirror. Simple crystal and beads surrounded the fixture chosen for the ceiling. This room accomplished the perfect blend of old and new, while still incorporating the feminine flavor that was important in a powder room. Designed and built by Terramor Homes in Raleigh, NC.
Photography: M. Eric Honeycutt

The original footprint of this powder room was a tight fit- so we utilized space saving techniques like a wall mounted toilet, an 18" deep vanity and a new pocket door. Blue dot "Dumbo" wallpaper, weathered looking oak vanity and a wall mounted polished chrome faucet brighten this space and will make you want to linger for a bit.

A close friend of one of our owners asked for some help, inspiration, and advice in developing an area in the mezzanine level of their commercial office/shop so that they could entertain friends, family, and guests. They wanted a bar area, a poker area, and seating area in a large open lounge space. So although this was not a full-fledged Four Elements project, it involved a Four Elements owner's design ideas and handiwork, a few Four Elements sub-trades, and a lot of personal time to help bring it to fruition. You will recognize similar design themes as used in the Four Elements office like barn-board features, live edge wood counter-tops, and specialty LED lighting seen in many of our projects. And check out the custom poker table and beautiful rope/beam light fixture constructed by our very own Peter Russell. What a beautiful and cozy space!

Exempel på ett mellanstort lantligt badrum med dusch, med skåp i slitet trä, vita väggar, mellanmörkt trägolv, ett integrerad handfat, brunt golv, bänkskiva i koppar och skåp i shakerstil

Exempel på ett mellanstort klassiskt vit vitt toalett, med möbel-liknande, skåp i slitet trä, blå väggar, mörkt trägolv, ett undermonterad handfat, marmorbänkskiva, en toalettstol med separat cisternkåpa och brunt golv
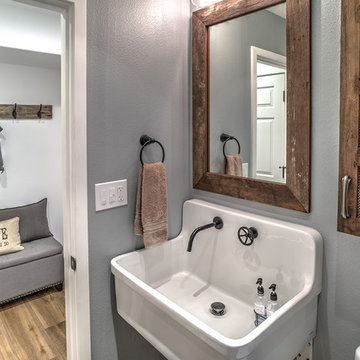
Exempel på ett litet rustikt badrum med dusch, med ett väggmonterat handfat, möbel-liknande, skåp i slitet trä, en toalettstol med separat cisternkåpa, porslinskakel, grå väggar, klinkergolv i porslin och brunt golv

The spa like bathroom is a calming retreat after a day at the lake.
Idéer för ett litet klassiskt vit badrum med dusch, med tunnelbanekakel, dusch med gångjärnsdörr, skåp i shakerstil, en toalettstol med hel cisternkåpa, vita väggar, ljust trägolv, ett undermonterad handfat, brunt golv, skåp i slitet trä, beige kakel och bänkskiva i kvarts
Idéer för ett litet klassiskt vit badrum med dusch, med tunnelbanekakel, dusch med gångjärnsdörr, skåp i shakerstil, en toalettstol med hel cisternkåpa, vita väggar, ljust trägolv, ett undermonterad handfat, brunt golv, skåp i slitet trä, beige kakel och bänkskiva i kvarts

Idéer för stora rustika en-suite badrum, med öppna hyllor, skåp i slitet trä, ett fristående badkar, en öppen dusch, brun kakel, vita väggar, ett nedsänkt handfat, med dusch som är öppen, stenkakel, klinkergolv i porslin, granitbänkskiva och brunt golv

Bradshaw Photography
Inspiration för mellanstora rustika brunt badrum med dusch, med öppna hyllor, skåp i slitet trä, en toalettstol med hel cisternkåpa, grå kakel, keramikplattor, grå väggar, klinkergolv i keramik, träbänkskiva, ett fristående handfat, en dusch i en alkov, brunt golv och dusch med gångjärnsdörr
Inspiration för mellanstora rustika brunt badrum med dusch, med öppna hyllor, skåp i slitet trä, en toalettstol med hel cisternkåpa, grå kakel, keramikplattor, grå väggar, klinkergolv i keramik, träbänkskiva, ett fristående handfat, en dusch i en alkov, brunt golv och dusch med gångjärnsdörr

The home's powder room showcases a custom crafted distressed 'vanity' with a farmhouse styled sink. The mirror completes the space.
Inredning av ett lantligt mellanstort brun brunt toalett, med öppna hyllor, skåp i slitet trä, vit kakel, vita väggar, mellanmörkt trägolv, ett fristående handfat, träbänkskiva och brunt golv
Inredning av ett lantligt mellanstort brun brunt toalett, med öppna hyllor, skåp i slitet trä, vit kakel, vita väggar, mellanmörkt trägolv, ett fristående handfat, träbänkskiva och brunt golv

Doyle Coffin Architecture + George Ross, Photographer
Inspiration för ett stort lantligt vit vitt toalett, med möbel-liknande, skåp i slitet trä, en toalettstol med separat cisternkåpa, vita väggar, mellanmörkt trägolv, ett undermonterad handfat, marmorbänkskiva och brunt golv
Inspiration för ett stort lantligt vit vitt toalett, med möbel-liknande, skåp i slitet trä, en toalettstol med separat cisternkåpa, vita väggar, mellanmörkt trägolv, ett undermonterad handfat, marmorbänkskiva och brunt golv
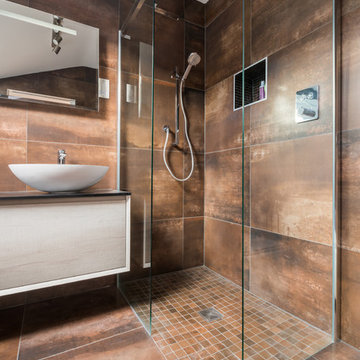
Idéer för att renovera ett funkis en-suite badrum, med släta luckor, skåp i slitet trä, en hörndusch, ett fristående handfat, med dusch som är öppen, brun kakel, bruna väggar och brunt golv
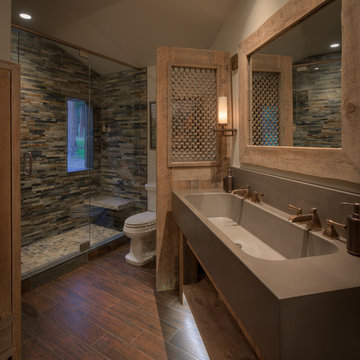
Damon Searles
Bild på ett mellanstort rustikt grå grått badrum, med öppna hyllor, skåp i slitet trä, beige väggar, klinkergolv i porslin, ett avlångt handfat, bänkskiva i betong och brunt golv
Bild på ett mellanstort rustikt grå grått badrum, med öppna hyllor, skåp i slitet trä, beige väggar, klinkergolv i porslin, ett avlångt handfat, bänkskiva i betong och brunt golv

Old California Mission Style home remodeled from funky 1970's cottage with no style. Now this looks like a real old world home that fits right into the Ojai, California landscape. Handmade custom sized terra cotta tiles throughout, with dark stain and wax makes for a worn, used and real live texture from long ago. Wrought iron Spanish lighting, new glass doors and wood windows to capture the light and bright valley sun. The owners are from India, so we incorporated Indian designs and antiques where possible. An outdoor shower, and an outdoor hallway are new additions, along with the olive tree, craned in over the new roof. A courtyard with Spanish style outdoor fireplace with Indian overtones border the exterior of the courtyard. Distressed, stained and glazed ceiling beams, handmade doors and cabinetry help give an old world feel.
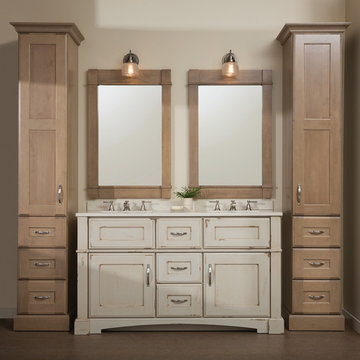
Submerse yourself in a serene bath environment and enjoy solitude as your reward. Select the most inviting and luxurious materials to create a relaxing space that rejuvenates as it soothes and calms. Coordinating bath furniture from Dura Supreme brings all the details together with your choice of beautiful styles and finishes. Mirrored doors in the linen cabinet make small spaces look expansive and add a convenient full-length mirror into the bathroom.
Two tall linen cabinets in this two-tone bathroom add vast amounts of storage to the small space while adding beauty to the room. The “Cashew” gray stain on the linen cabinets match the undertones of the Heritage Paint finish and at a beautifully dramatic contrast to the design. This sublime bathroom features Dura Supreme’s “Style Four” furniture series. Style Four offers 10 different configurations (for single sink vanities, double sink vanities, or offset sinks), and multiple decorative toe options to coordinate vanities and linen cabinets. A matching mirror complements the vanity design.
Over time, a well-loved painted furniture piece will show distinctive signs of wear and use. Each chip and dent tells a story of its history through layers of paint. With its beautifully aged surface and chipped edges, Dura Supreme’s Heritage Paint collection, shown on this bathroom vanity, is designed to resemble a cherished family heirloom.
Dura Supreme’s artisans hand-detail the surface to create the look of timeworn distressing. Finishes are layered to emulate the look of furniture that has been refinished over the years. A layer of stain is covered with a layer of paint with special effects to age the surface. The paint is then chipped away along corners and edges to create, the signature look of Heritage Paint.
The bathroom has evolved from its purist utilitarian roots to a more intimate and reflective sanctuary in which to relax and reconnect. A refreshing spa-like environment offers a brisk welcome at the dawning of a new day or a soothing interlude as your day concludes.
Our busy and hectic lifestyles leave us yearning for a private place where we can truly relax and indulge. With amenities that pamper the senses and design elements inspired by luxury spas, bathroom environments are being transformed from the mundane and utilitarian to the extravagant and luxurious.
Bath cabinetry from Dura Supreme offers myriad design directions to create the personal harmony and beauty that are a hallmark of the bath sanctuary. Immerse yourself in our expansive palette of finishes and wood species to discover the look that calms your senses and soothes your soul. Your Dura Supreme designer will guide you through the selections and transform your bath into a beautiful retreat.
Request a FREE Dura Supreme Brochure Packet:
http://www.durasupreme.com/request-brochure
Find a Dura Supreme Showroom near you today:
http://www.durasupreme.com/dealer-locator
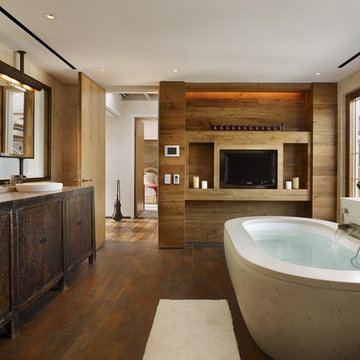
Foto på ett funkis badrum, med ett fristående handfat, skåp i slitet trä, träbänkskiva, ett undermonterat badkar, brunt golv och släta luckor

Astri Wee
Klassisk inredning av ett litet vit vitt toalett, med luckor med profilerade fronter, skåp i slitet trä, en toalettstol med separat cisternkåpa, blå väggar, ljust trägolv, ett undermonterad handfat, bänkskiva i kvartsit och brunt golv
Klassisk inredning av ett litet vit vitt toalett, med luckor med profilerade fronter, skåp i slitet trä, en toalettstol med separat cisternkåpa, blå väggar, ljust trägolv, ett undermonterad handfat, bänkskiva i kvartsit och brunt golv

Gorgeous powder room with a distressed gray Bombay chest and round vessel sink are surrounded by gold trellis wallpaper and a round rope mirror. A vintage brushed gold faucet contributes to the gold accent features in the room including brass conical sconces.

This master bathroom renovation transforms a builder-grade standard into a personalized retreat for our lovely Stapleton clients. Recognizing a need for change, our clients called on us to help develop a space that would capture their aesthetic loves and foster relaxation. Our design focused on establishing an airy and grounded feel by pairing various shades of white, natural wood, and dynamic textures. We replaced the existing ceramic floor tile with wood-look porcelain tile for a warm and inviting look throughout the space. We then paired this with a reclaimed apothecary vanity from Restoration Hardware. This vanity is coupled with a bright Caesarstone countertop and warm bronze faucets from Delta to create a strikingly handsome balance. The vanity mirrors are custom-sized and trimmed with a coordinating bronze frame. Elegant wall sconces dance between the dark vanity mirrors and bright white full height mirrors flanking the bathtub. The tub itself is an oversized freestanding bathtub paired with a tall bronze tub filler. We've created a feature wall with Tile Bar's Billowy Clouds ceramic tile floor to ceiling behind the tub. The wave-like movement of the tiles offers a dramatic texture in a pure white field. We removed the existing shower and extended its depth to create a large new shower. The walls are tiled with a large format high gloss white tile. The shower floor is tiled with marble circles in varying sizes that offer a playful aesthetic in an otherwise minimalist space. We love this pure, airy retreat and are thrilled that our clients get to enjoy it for many years to come!
796 foton på badrum, med skåp i slitet trä och brunt golv
1
