510 foton på badrum, med skåp i slitet trä och en kantlös dusch
Sortera efter:
Budget
Sortera efter:Populärt i dag
1 - 20 av 510 foton

Foto på ett mellanstort vintage flerfärgad en-suite badrum, med luckor med infälld panel, skåp i slitet trä, en kantlös dusch, beige kakel, porslinskakel, grå väggar, klinkergolv i porslin, ett undermonterad handfat, bänkskiva i kvarts, grått golv, dusch med gångjärnsdörr och en toalettstol med separat cisternkåpa

This 19th century inspired bathroom features a custom reclaimed wood vanity designed and built by Ridgecrest Designs, curbless and single slope walk in shower. The combination of reclaimed wood, cement tiles and custom made iron grill work along with its classic lines make this bathroom feel like a parlor of the 19th century.

This home in Napa off Silverado was rebuilt after burning down in the 2017 fires. Architect David Rulon, a former associate of Howard Backen, known for this Napa Valley industrial modern farmhouse style. Composed in mostly a neutral palette, the bones of this house are bathed in diffused natural light pouring in through the clerestory windows. Beautiful textures and the layering of pattern with a mix of materials add drama to a neutral backdrop. The homeowners are pleased with their open floor plan and fluid seating areas, which allow them to entertain large gatherings. The result is an engaging space, a personal sanctuary and a true reflection of it's owners' unique aesthetic.
Inspirational features are metal fireplace surround and book cases as well as Beverage Bar shelving done by Wyatt Studio, painted inset style cabinets by Gamma, moroccan CLE tile backsplash and quartzite countertops.

A barn door was the perfect solution for this bathroom entry. There wasn't enough depth for a traditional swinging one and there is a large TV mounted on the wall in the bathroom, so a pocket door wouldn't work either. Had to choose the 3 panel frosted glass to relate to the window configuration- obvi!

This is stunning Dura Supreme Cabinetry home was carefully designed by designer Aaron Mauk and his team at Mauk Cabinets by Design in Tipp City, Ohio and was featured in the Dayton Homearama Touring Edition. You’ll find Dura Supreme Cabinetry throughout the home including the bathrooms, the kitchen, a laundry room, and an entertainment room/wet bar area. Each room was designed to be beautiful and unique, yet coordinate fabulously with each other.
The bathrooms each feature their own unique style. One gray and chiseled with a dark weathered wood furniture styled bathroom vanity. The other bright, vibrant and sophisticated with a fresh, white painted furniture vanity. Each bathroom has its own individual look and feel, yet they all coordinate beautifully. All in all, this home is packed full of storage, functionality and fabulous style!
Featured Product Details:
Bathroom #1: Dura Supreme Cabinetry’s Dempsey door style in Weathered "D" on Cherry (please note the finish is darker than the photo makes it appear. It’s always best to see cabinet samples in person before making your selection).
Request a FREE Dura Supreme Cabinetry Brochure Packet:
http://www.durasupreme.com/request-brochure
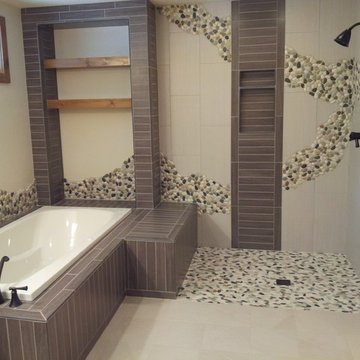
This one of a kind and authentic bathroom features eye catching details such as the pebble tile that dances across the shower wall. The linear brown tile almost looks like wood planks giving a rustic feel to the bathroom. There is a bench for the shower and a generous bathtub surround.
Kelly Knipper, Floorology

Modern inredning av ett mellanstort en-suite badrum, med släta luckor, skåp i slitet trä, en kantlös dusch, ett undermonterad handfat och dusch med gångjärnsdörr

From the master you enter this awesome bath. A large lipless shower with multiple shower heads include the rain shower you can see. Her vanity with makeup space is on the left and his is to the right. The large closet is just out of frame to the right. The tub had auto shades to provide privacy when needed and the toilet room is just to the right of the tub.
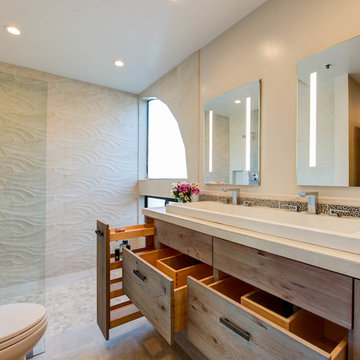
This homeowner’s main inspiration was to bring the beach feel, inside. Stone was added in the showers, and a weathered wood finish was selected for most of the cabinets. In addition, most of the bathtubs were replaced with curbless showers for ease and openness. The designer went with a Native Trails trough-sink to complete the minimalistic, surf atmosphere.
Treve Johnson Photography

For the renovation, we worked with the team including the builder, architect and of course the home owners to brightening the home with new windows, moving walls all the while keeping the over all scope and budget from not getting out of control. The master bathroom is clean and modern but we also keep the budget in mind and used luxury vinyl flooring with a custom tile detail where it meets with the shower.
We decided to keep the front door and work into the new materials by adding rustic reclaimed wood on the staircase that we hand selected locally.
The project required creativity throughout to maximize the design style but still respect the overall budget since it was a large scape project.
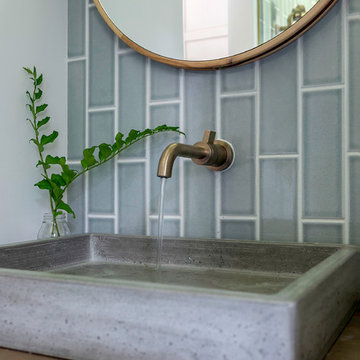
A custom floating vanity made of reclaimed wood, and a concrete composite vessel sink, along with subway tile run in a vertical off-set pattern keep the small space clean and free of visual clutter.
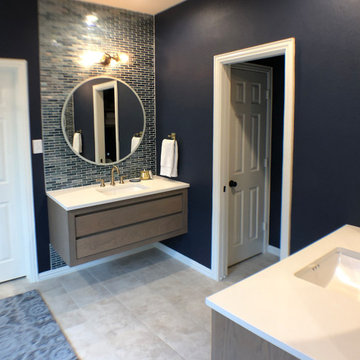
In this beautifully updated master bath, we removed the existing tub to create a walk-in shower. Modern floating vanities with a distressed white oak finish, topped with white quartz countertops and finished with brushed gold fixtures, this bathroom has it all - including touch LED lighted mirrors and a heated towel rack. The matching wood ceiling in the shower adds yet another layer of luxury to this spa-like retreat.

Inspiration för ett mellanstort vintage en-suite badrum, med ett fristående badkar, ett undermonterad handfat, skåp i slitet trä, bänkskiva i kalksten, en kantlös dusch, en toalettstol med hel cisternkåpa, stenkakel, beige väggar, travertin golv, brun kakel och luckor med infälld panel
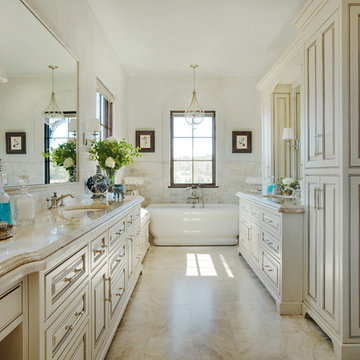
Condo Master Bath with travertine floors and countertops, custom cabinets with rope molding, large bathtub, steam room, and heated floors
Exempel på ett mellanstort medelhavsstil en-suite badrum, med möbel-liknande, skåp i slitet trä, ett fristående badkar, en kantlös dusch, en toalettstol med hel cisternkåpa, beige kakel, tunnelbanekakel, beige väggar, kalkstensgolv, ett undermonterad handfat och bänkskiva i kalksten
Exempel på ett mellanstort medelhavsstil en-suite badrum, med möbel-liknande, skåp i slitet trä, ett fristående badkar, en kantlös dusch, en toalettstol med hel cisternkåpa, beige kakel, tunnelbanekakel, beige väggar, kalkstensgolv, ett undermonterad handfat och bänkskiva i kalksten
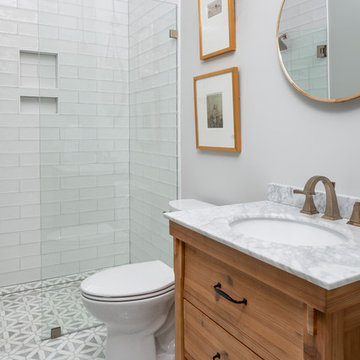
Idéer för ett mellanstort klassiskt badrum med dusch, med möbel-liknande, skåp i slitet trä, en kantlös dusch, vit kakel, tunnelbanekakel, beige väggar, klinkergolv i porslin, marmorbänkskiva och dusch med gångjärnsdörr

Inspiration för ett mellanstort vintage svart svart badrum, med en kantlös dusch, vit kakel, vita väggar, klinkergolv i keramik, ett undermonterad handfat, grått golv, dusch med gångjärnsdörr, möbel-liknande, en toalettstol med separat cisternkåpa, keramikplattor, skåp i slitet trä, ett fristående badkar och bänkskiva i kvarts
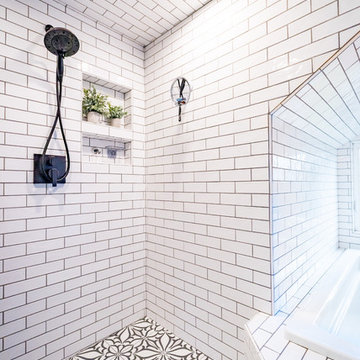
Dormer shower with drop in bathtub in the shorter space. A curbless shower allows the beautiful encaustic tile to seamlessly span the floor into the shower. Oil rubbed bronze bath faucetry and dark grey grout add more texture to the room.

If the exterior of a house is its face the interior is its heart.
The house designed in the hacienda style was missing the matching interior.
We created a wonderful combination of Spanish color scheme and materials with amazing distressed wood rustic vanity and wrought iron fixtures.
The floors are made of 4 different sized chiseled edge travertine and the wall tiles are 4"x8" travertine subway tiles.
A full sized exterior shower system made out of copper is installed out the exterior of the tile to act as a center piece for the shower.
The huge double sink reclaimed wood vanity with matching mirrors and light fixtures are there to provide the "old world" look and feel.
Notice there is no dam for the shower pan, the shower is a step down, by that design you eliminate the need for the nuisance of having a step up acting as a dam.
Photography: R / G Photography
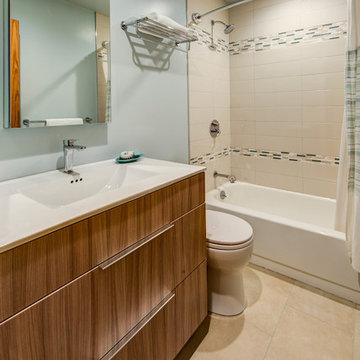
This homeowner’s main inspiration was to bring the beach feel, inside. Stone was added in the showers, and a weathered wood finish was selected for most of the cabinets. In addition, most of the bathtubs were replaced with curbless showers for ease and openness. The designer went with a Native Trails trough-sink to complete the minimalistic, surf atmosphere.
Treve Johnson Photography
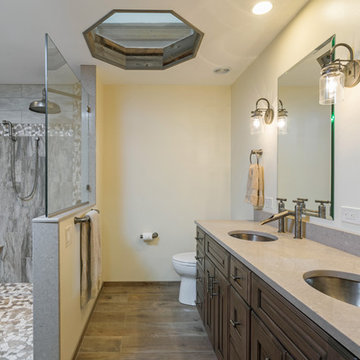
This bathroom design combines rustic and industrial features in a space that is unique, stylish, and relaxing. The master bath maximizes the space it occupies in the center of this octagonal-shaped house by creating an internal skylight that opens up to a high ceiling above the bathroom in the center of the home. It creates an architectural feature and also brings natural light into the room. The DuraSupreme vanity cabinet in a distressed finish is accented by a Ceasarstone engineered quartz countertop and eye-catching Sonoma Forge Waterfall spout faucet. A thresholdless shower with a rainfall showerhead, storage niches, and a river rock shower floor offer a soothing atmosphere. Photos by Linda McManis
510 foton på badrum, med skåp i slitet trä och en kantlös dusch
1
