8 788 foton på badrum, med skåp i slitet trä och orange skåp
Sortera efter:
Budget
Sortera efter:Populärt i dag
81 - 100 av 8 788 foton

Rustic white painted wood shower with custom stone flooring, and dark bronze shower fixtures. This shower also includes a natural wood folding seat and Bronze sprayer for convenience. This wood has been waterproofed and applied to the rest of the bathroom walls.

DJK Custom Homes, Inc.
Bild på ett stort lantligt vit vitt en-suite badrum, med skåp i shakerstil, skåp i slitet trä, ett fristående badkar, våtrum, en toalettstol med separat cisternkåpa, vit kakel, keramikplattor, grå väggar, klinkergolv i keramik, ett undermonterad handfat, bänkskiva i kvarts, svart golv och dusch med gångjärnsdörr
Bild på ett stort lantligt vit vitt en-suite badrum, med skåp i shakerstil, skåp i slitet trä, ett fristående badkar, våtrum, en toalettstol med separat cisternkåpa, vit kakel, keramikplattor, grå väggar, klinkergolv i keramik, ett undermonterad handfat, bänkskiva i kvarts, svart golv och dusch med gångjärnsdörr
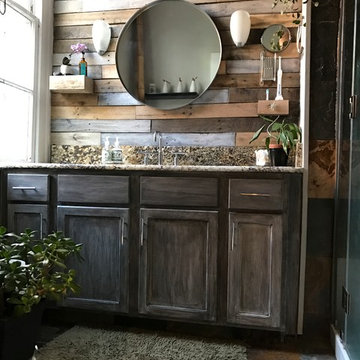
B Dudek
Inspiration för mellanstora rustika en-suite badrum, med luckor med infälld panel, skåp i slitet trä, en toalettstol med hel cisternkåpa, flerfärgad kakel, spegel istället för kakel, grå väggar, skiffergolv, ett undermonterad handfat, granitbänkskiva, flerfärgat golv och dusch med gångjärnsdörr
Inspiration för mellanstora rustika en-suite badrum, med luckor med infälld panel, skåp i slitet trä, en toalettstol med hel cisternkåpa, flerfärgad kakel, spegel istället för kakel, grå väggar, skiffergolv, ett undermonterad handfat, granitbänkskiva, flerfärgat golv och dusch med gångjärnsdörr
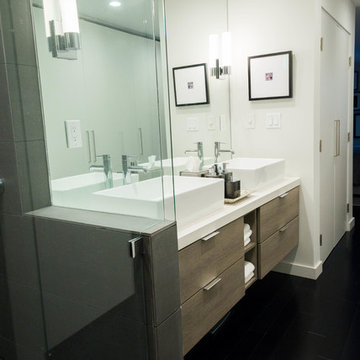
Foto på ett mellanstort funkis en-suite badrum, med släta luckor, skåp i slitet trä, en dusch i en alkov, en vägghängd toalettstol, svart kakel, porslinskakel, svarta väggar, mörkt trägolv, ett fristående handfat, bänkskiva i akrylsten, svart golv och dusch med gångjärnsdörr

Architect: RRM Design | Photo by: Jim Bartsch | Built by Allen
This Houzz project features the wide array of bathroom projects that Allen Construction has built and, where noted, designed over the years.
Allen Kitchen & Bath - the company's design-build division - works with clients to design the kitchen of their dreams within a tightly controlled budget. We’re there for you every step of the way, from initial sketches through welcoming you into your newly upgraded space. Combining both design and construction experts on one team helps us to minimize both budget and timelines for our clients. And our six phase design process is just one part of why we consistently earn rave reviews year after year.
Learn more about our process and design team at: http://design.buildallen.com
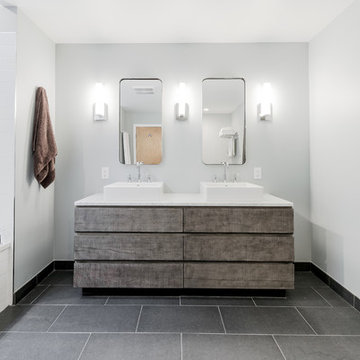
Red Ranch Studio photography
Idéer för stora funkis en-suite badrum, med möbel-liknande, en toalettstol med separat cisternkåpa, grå väggar, klinkergolv i keramik, skåp i slitet trä, ett badkar i en alkov, våtrum, vit kakel, tunnelbanekakel, ett fristående handfat, bänkskiva i akrylsten, grått golv och med dusch som är öppen
Idéer för stora funkis en-suite badrum, med möbel-liknande, en toalettstol med separat cisternkåpa, grå väggar, klinkergolv i keramik, skåp i slitet trä, ett badkar i en alkov, våtrum, vit kakel, tunnelbanekakel, ett fristående handfat, bänkskiva i akrylsten, grått golv och med dusch som är öppen
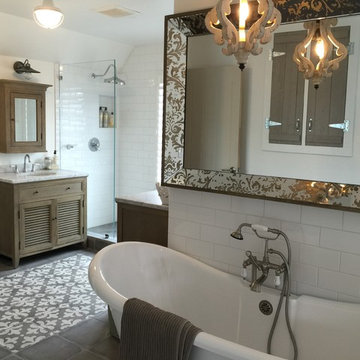
Kim Thornton
Foto på ett stort vintage en-suite badrum, med skåp i shakerstil, skåp i slitet trä, ett fristående badkar, en öppen dusch, vit kakel, keramikplattor, vita väggar, klinkergolv i porslin, kaklad bänkskiva och ett undermonterad handfat
Foto på ett stort vintage en-suite badrum, med skåp i shakerstil, skåp i slitet trä, ett fristående badkar, en öppen dusch, vit kakel, keramikplattor, vita väggar, klinkergolv i porslin, kaklad bänkskiva och ett undermonterad handfat
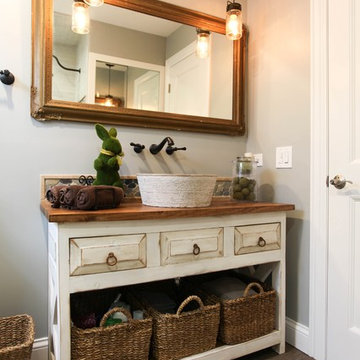
This country chic guest bathroom has a lot of personality thanks to the rustic vanity, the mason jar inspired pendants, the antique mirror, vessel sink and wood inspired floor tile.
Photography by Janee Hartman.

Second to your kitchen, the bathroom is the hardest-working room in your house. When outfitting this important space, you want pieces that have stood the test of time and every item in our Antiques & Vintage collection meets that standard. From charming period light fixtures, to unique mirrors, to restored bath hardware, here are a few special touches that will help bring a little history to your home.
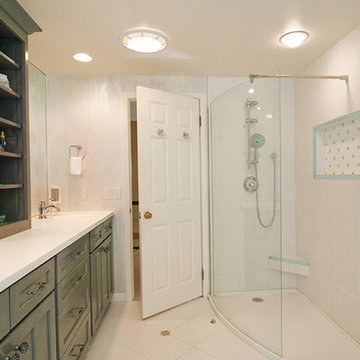
Foto på ett mellanstort funkis en-suite badrum, med luckor med infälld panel, skåp i slitet trä, en öppen dusch, vit kakel, vita väggar, kalkstensgolv, ett integrerad handfat och granitbänkskiva
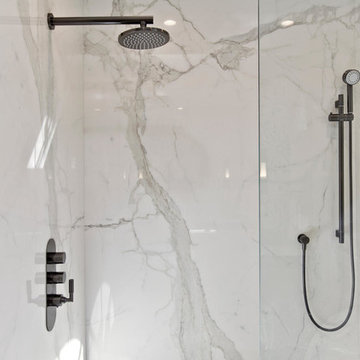
A dramatic master suite flooded with natural light make this master bathroom a visual delight. Long awaited master suite we designed, lets take closer look inside the featuring Ann Sacks Luxe tile add a sense of sumptuous oasis.
The shower is covered in Calacatta ThinSlab Porcelain marble-look slabs, unlike natural marble, ThinSlab Porcelain does not require sealing and will retain its polished or honed finish under all types of high-use conditions. Slab shower surround and a free standing tub is positioned for drama.
Signature Designs Kitchen Bath
Photos by Jon Upson

This 1930's Barrington Hills farmhouse was in need of some TLC when it was purchased by this southern family of five who planned to make it their new home. The renovation taken on by Advance Design Studio's designer Scott Christensen and master carpenter Justin Davis included a custom porch, custom built in cabinetry in the living room and children's bedrooms, 2 children's on-suite baths, a guest powder room, a fabulous new master bath with custom closet and makeup area, a new upstairs laundry room, a workout basement, a mud room, new flooring and custom wainscot stairs with planked walls and ceilings throughout the home.
The home's original mechanicals were in dire need of updating, so HVAC, plumbing and electrical were all replaced with newer materials and equipment. A dramatic change to the exterior took place with the addition of a quaint standing seam metal roofed farmhouse porch perfect for sipping lemonade on a lazy hot summer day.
In addition to the changes to the home, a guest house on the property underwent a major transformation as well. Newly outfitted with updated gas and electric, a new stacking washer/dryer space was created along with an updated bath complete with a glass enclosed shower, something the bath did not previously have. A beautiful kitchenette with ample cabinetry space, refrigeration and a sink was transformed as well to provide all the comforts of home for guests visiting at the classic cottage retreat.
The biggest design challenge was to keep in line with the charm the old home possessed, all the while giving the family all the convenience and efficiency of modern functioning amenities. One of the most interesting uses of material was the porcelain "wood-looking" tile used in all the baths and most of the home's common areas. All the efficiency of porcelain tile, with the nostalgic look and feel of worn and weathered hardwood floors. The home’s casual entry has an 8" rustic antique barn wood look porcelain tile in a rich brown to create a warm and welcoming first impression.
Painted distressed cabinetry in muted shades of gray/green was used in the powder room to bring out the rustic feel of the space which was accentuated with wood planked walls and ceilings. Fresh white painted shaker cabinetry was used throughout the rest of the rooms, accentuated by bright chrome fixtures and muted pastel tones to create a calm and relaxing feeling throughout the home.
Custom cabinetry was designed and built by Advance Design specifically for a large 70” TV in the living room, for each of the children’s bedroom’s built in storage, custom closets, and book shelves, and for a mudroom fit with custom niches for each family member by name.
The ample master bath was fitted with double vanity areas in white. A generous shower with a bench features classic white subway tiles and light blue/green glass accents, as well as a large free standing soaking tub nestled under a window with double sconces to dim while relaxing in a luxurious bath. A custom classic white bookcase for plush towels greets you as you enter the sanctuary bath.
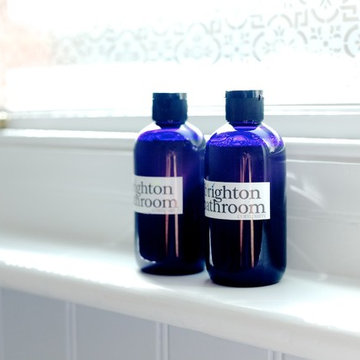
Julie Bourbousson
Inspiration för mellanstora klassiska badrum för barn, med ett konsol handfat, möbel-liknande, skåp i slitet trä, ett badkar med tassar, en dusch/badkar-kombination, en toalettstol med separat cisternkåpa, flerfärgad kakel, cementkakel och beige väggar
Inspiration för mellanstora klassiska badrum för barn, med ett konsol handfat, möbel-liknande, skåp i slitet trä, ett badkar med tassar, en dusch/badkar-kombination, en toalettstol med separat cisternkåpa, flerfärgad kakel, cementkakel och beige väggar
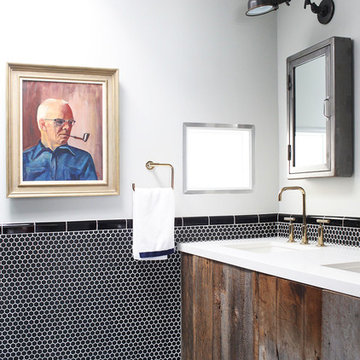
Photo by Mary Costa
Exempel på ett mellanstort modernt en-suite badrum, med ett undermonterad handfat, släta luckor, skåp i slitet trä, bänkskiva i kvarts, svart kakel, cementkakel, grå väggar och betonggolv
Exempel på ett mellanstort modernt en-suite badrum, med ett undermonterad handfat, släta luckor, skåp i slitet trä, bänkskiva i kvarts, svart kakel, cementkakel, grå väggar och betonggolv
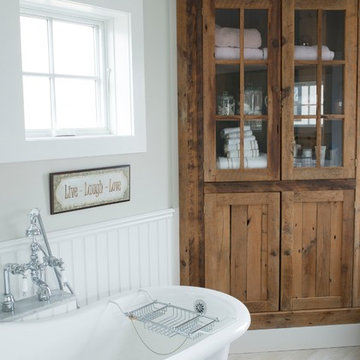
Stacy Bass Photography
Inspiration för mellanstora maritima en-suite badrum, med ett badkar med tassar, skåp i slitet trä, beige väggar, klinkergolv i porslin, marmorbänkskiva, beiget golv och skåp i shakerstil
Inspiration för mellanstora maritima en-suite badrum, med ett badkar med tassar, skåp i slitet trä, beige väggar, klinkergolv i porslin, marmorbänkskiva, beiget golv och skåp i shakerstil
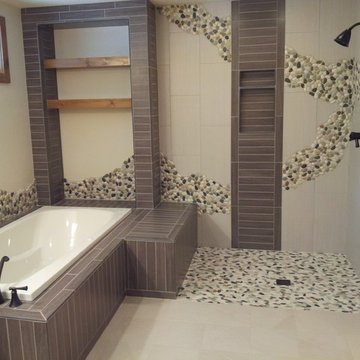
This one of a kind and authentic bathroom features eye catching details such as the pebble tile that dances across the shower wall. The linear brown tile almost looks like wood planks giving a rustic feel to the bathroom. There is a bench for the shower and a generous bathtub surround.
Kelly Knipper, Floorology
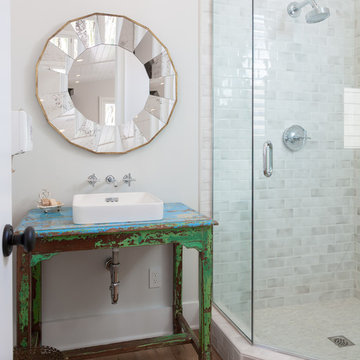
Maritim inredning av ett badrum, med ett fristående handfat, skåp i slitet trä, en hörndusch, vit kakel, tunnelbanekakel och öppna hyllor

This home in Napa off Silverado was rebuilt after burning down in the 2017 fires. Architect David Rulon, a former associate of Howard Backen, known for this Napa Valley industrial modern farmhouse style. Composed in mostly a neutral palette, the bones of this house are bathed in diffused natural light pouring in through the clerestory windows. Beautiful textures and the layering of pattern with a mix of materials add drama to a neutral backdrop. The homeowners are pleased with their open floor plan and fluid seating areas, which allow them to entertain large gatherings. The result is an engaging space, a personal sanctuary and a true reflection of it's owners' unique aesthetic.
Inspirational features are metal fireplace surround and book cases as well as Beverage Bar shelving done by Wyatt Studio, painted inset style cabinets by Gamma, moroccan CLE tile backsplash and quartzite countertops.
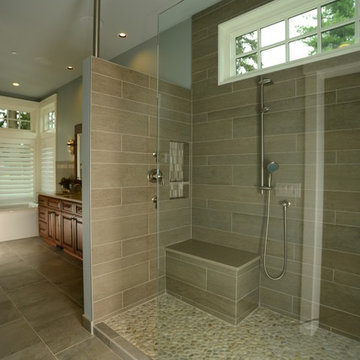
J. Hobson Photography
Idéer för att renovera ett stort maritimt en-suite badrum, med luckor med upphöjd panel, skåp i slitet trä, ett undermonterad handfat, bänkskiva i kvarts, en öppen dusch, grå kakel, blå väggar och klinkergolv i porslin
Idéer för att renovera ett stort maritimt en-suite badrum, med luckor med upphöjd panel, skåp i slitet trä, ett undermonterad handfat, bänkskiva i kvarts, en öppen dusch, grå kakel, blå väggar och klinkergolv i porslin
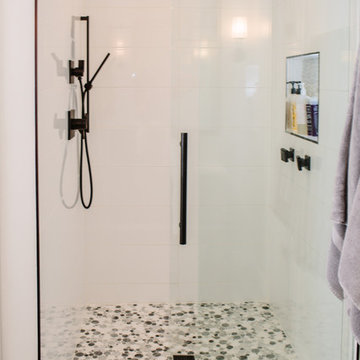
This master bathroom renovation transforms a builder-grade standard into a personalized retreat for our lovely Stapleton clients. Recognizing a need for change, our clients called on us to help develop a space that would capture their aesthetic loves and foster relaxation. Our design focused on establishing an airy and grounded feel by pairing various shades of white, natural wood, and dynamic textures. We replaced the existing ceramic floor tile with wood-look porcelain tile for a warm and inviting look throughout the space. We then paired this with a reclaimed apothecary vanity from Restoration Hardware. This vanity is coupled with a bright Caesarstone countertop and warm bronze faucets from Delta to create a strikingly handsome balance. The vanity mirrors are custom-sized and trimmed with a coordinating bronze frame. Elegant wall sconces dance between the dark vanity mirrors and bright white full height mirrors flanking the bathtub. The tub itself is an oversized freestanding bathtub paired with a tall bronze tub filler. We've created a feature wall with Tile Bar's Billowy Clouds ceramic tile floor to ceiling behind the tub. The wave-like movement of the tiles offers a dramatic texture in a pure white field. We removed the existing shower and extended its depth to create a large new shower. The walls are tiled with a large format high gloss white tile. The shower floor is tiled with marble circles in varying sizes that offer a playful aesthetic in an otherwise minimalist space. We love this pure, airy retreat and are thrilled that our clients get to enjoy it for many years to come!
8 788 foton på badrum, med skåp i slitet trä och orange skåp
5
