32 foton på badrum, med skåp i slitet trä och tegelgolv
Sortera efter:
Budget
Sortera efter:Populärt i dag
1 - 20 av 32 foton
Artikel 1 av 3

Renovation of a master bath suite, dressing room and laundry room in a log cabin farm house. Project involved expanding the space to almost three times the original square footage, which resulted in the attractive exterior rock wall becoming a feature interior wall in the bathroom, accenting the stunning copper soaking bathtub.
A two tone brick floor in a herringbone pattern compliments the variations of color on the interior rock and log walls. A large picture window near the copper bathtub allows for an unrestricted view to the farmland. The walk in shower walls are porcelain tiles and the floor and seat in the shower are finished with tumbled glass mosaic penny tile. His and hers vanities feature soapstone counters and open shelving for storage.
Concrete framed mirrors are set above each vanity and the hand blown glass and concrete pendants compliment one another.
Interior Design & Photo ©Suzanne MacCrone Rogers
Architectural Design - Robert C. Beeland, AIA, NCARB

Peter Rymwid Architectural Photography
Inredning av ett rustikt badrum, med ett nedsänkt handfat, skåp i slitet trä, beige kakel, tunnelbanekakel, flerfärgade väggar, tegelgolv och släta luckor
Inredning av ett rustikt badrum, med ett nedsänkt handfat, skåp i slitet trä, beige kakel, tunnelbanekakel, flerfärgade väggar, tegelgolv och släta luckor
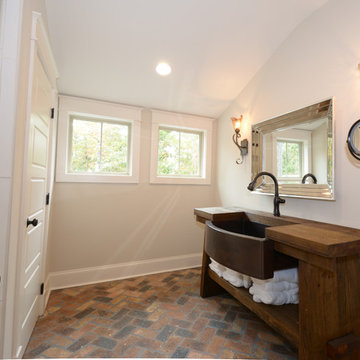
Custom rustic sink, with bronze finishes and herring bone Chicago brick floors.
Idéer för mellanstora amerikanska brunt en-suite badrum, med öppna hyllor, skåp i slitet trä, vit kakel, tunnelbanekakel, beige väggar, tegelgolv, ett undermonterad handfat, träbänkskiva, flerfärgat golv och dusch med gångjärnsdörr
Idéer för mellanstora amerikanska brunt en-suite badrum, med öppna hyllor, skåp i slitet trä, vit kakel, tunnelbanekakel, beige väggar, tegelgolv, ett undermonterad handfat, träbänkskiva, flerfärgat golv och dusch med gångjärnsdörr
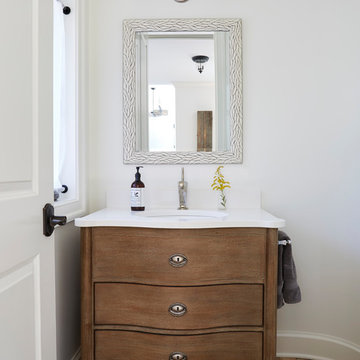
Powder room with Restoration Hardware vanity and brick floor. Photo by Mike Kaskel
Idéer för ett litet lantligt vit toalett, med möbel-liknande, skåp i slitet trä, vita väggar, tegelgolv, ett undermonterad handfat, marmorbänkskiva och flerfärgat golv
Idéer för ett litet lantligt vit toalett, med möbel-liknande, skåp i slitet trä, vita väggar, tegelgolv, ett undermonterad handfat, marmorbänkskiva och flerfärgat golv
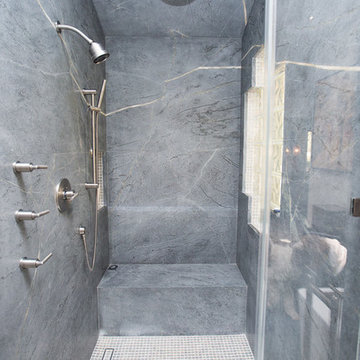
Plain Jane Photography
Foto på ett stort rustikt en-suite badrum, med skåp i shakerstil, skåp i slitet trä, ett fristående badkar, en dusch i en alkov, en toalettstol med hel cisternkåpa, grå kakel, stenhäll, grå väggar, tegelgolv, ett fristående handfat, bänkskiva i täljsten, grått golv och dusch med gångjärnsdörr
Foto på ett stort rustikt en-suite badrum, med skåp i shakerstil, skåp i slitet trä, ett fristående badkar, en dusch i en alkov, en toalettstol med hel cisternkåpa, grå kakel, stenhäll, grå väggar, tegelgolv, ett fristående handfat, bänkskiva i täljsten, grått golv och dusch med gångjärnsdörr
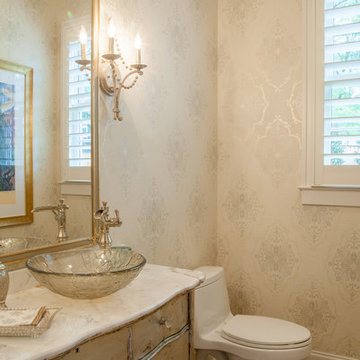
Troy Glasgow
Exempel på ett mellanstort klassiskt toalett, med möbel-liknande, skåp i slitet trä, en toalettstol med hel cisternkåpa, flerfärgade väggar, tegelgolv, ett fristående handfat, marmorbänkskiva och brunt golv
Exempel på ett mellanstort klassiskt toalett, med möbel-liknande, skåp i slitet trä, en toalettstol med hel cisternkåpa, flerfärgade väggar, tegelgolv, ett fristående handfat, marmorbänkskiva och brunt golv
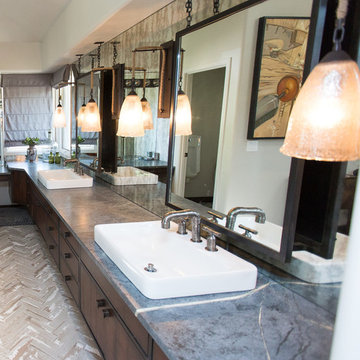
Plain Jane Photography
Inspiration för stora rustika en-suite badrum, med skåp i shakerstil, skåp i slitet trä, ett fristående badkar, en dusch i en alkov, en toalettstol med hel cisternkåpa, grå kakel, stenhäll, grå väggar, tegelgolv, ett fristående handfat, bänkskiva i täljsten, grått golv och dusch med gångjärnsdörr
Inspiration för stora rustika en-suite badrum, med skåp i shakerstil, skåp i slitet trä, ett fristående badkar, en dusch i en alkov, en toalettstol med hel cisternkåpa, grå kakel, stenhäll, grå väggar, tegelgolv, ett fristående handfat, bänkskiva i täljsten, grått golv och dusch med gångjärnsdörr
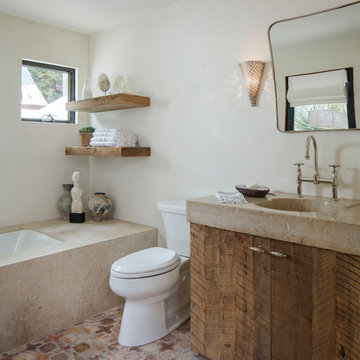
Inspiration för mellanstora en-suite badrum, med släta luckor, skåp i slitet trä och tegelgolv
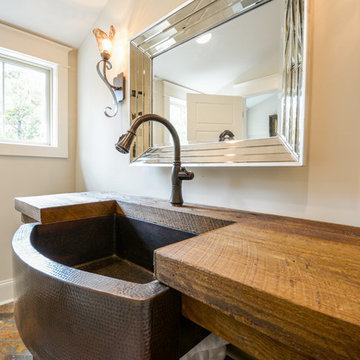
Custom rustic sink, with bronze finishes and herring bone Chicago brick floors.
Idéer för mellanstora amerikanska brunt en-suite badrum, med öppna hyllor, skåp i slitet trä, vit kakel, tunnelbanekakel, beige väggar, tegelgolv, ett undermonterad handfat, träbänkskiva, flerfärgat golv och dusch med gångjärnsdörr
Idéer för mellanstora amerikanska brunt en-suite badrum, med öppna hyllor, skåp i slitet trä, vit kakel, tunnelbanekakel, beige väggar, tegelgolv, ett undermonterad handfat, träbänkskiva, flerfärgat golv och dusch med gångjärnsdörr

Renovation of a master bath suite, dressing room and laundry room in a log cabin farm house. Project involved expanding the space to almost three times the original square footage, which resulted in the attractive exterior rock wall becoming a feature interior wall in the bathroom, accenting the stunning copper soaking bathtub.
A two tone brick floor in a herringbone pattern compliments the variations of color on the interior rock and log walls. A large picture window near the copper bathtub allows for an unrestricted view to the farmland. The walk in shower walls are porcelain tiles and the floor and seat in the shower are finished with tumbled glass mosaic penny tile. His and hers vanities feature soapstone counters and open shelving for storage.
Concrete framed mirrors are set above each vanity and the hand blown glass and concrete pendants compliment one another.
Interior Design & Photo ©Suzanne MacCrone Rogers
Architectural Design - Robert C. Beeland, AIA, NCARB
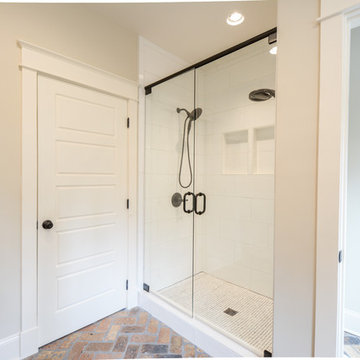
Custom rustic sink, with bronze finishes and herring bone Chicago brick floors.
Exempel på ett mellanstort amerikanskt brun brunt en-suite badrum, med öppna hyllor, skåp i slitet trä, vit kakel, tunnelbanekakel, beige väggar, tegelgolv, ett undermonterad handfat, träbänkskiva, flerfärgat golv och dusch med gångjärnsdörr
Exempel på ett mellanstort amerikanskt brun brunt en-suite badrum, med öppna hyllor, skåp i slitet trä, vit kakel, tunnelbanekakel, beige väggar, tegelgolv, ett undermonterad handfat, träbänkskiva, flerfärgat golv och dusch med gångjärnsdörr

Renovation of a master bath suite, dressing room and laundry room in a log cabin farm house. Project involved expanding the space to almost three times the original square footage, which resulted in the attractive exterior rock wall becoming a feature interior wall in the bathroom, accenting the stunning copper soaking bathtub.
A two tone brick floor in a herringbone pattern compliments the variations of color on the interior rock and log walls. A large picture window near the copper bathtub allows for an unrestricted view to the farmland. The walk in shower walls are porcelain tiles and the floor and seat in the shower are finished with tumbled glass mosaic penny tile. His and hers vanities feature soapstone counters and open shelving for storage.
Concrete framed mirrors are set above each vanity and the hand blown glass and concrete pendants compliment one another.
Interior Design & Photo ©Suzanne MacCrone Rogers
Architectural Design - Robert C. Beeland, AIA, NCARB
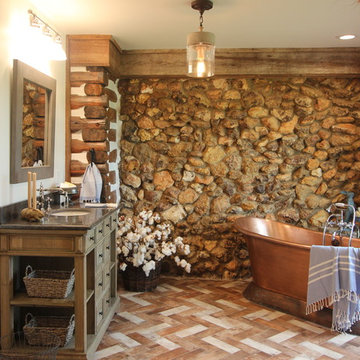
Renovation of a master bath suite, dressing room and laundry room in a log cabin farm house. Project involved expanding the space to almost three times the original square footage, which resulted in the attractive exterior rock wall becoming a feature interior wall in the bathroom, accenting the stunning copper soaking bathtub.
A two tone brick floor in a herringbone pattern compliments the variations of color on the interior rock and log walls. A large picture window near the copper bathtub allows for an unrestricted view to the farmland. The walk in shower walls are porcelain tiles and the floor and seat in the shower are finished with tumbled glass mosaic penny tile. His and hers vanities feature soapstone counters and open shelving for storage.
Concrete framed mirrors are set above each vanity and the hand blown glass and concrete pendants compliment one another.
Interior Design & Photo ©Suzanne MacCrone Rogers
Architectural Design - Robert C. Beeland, AIA, NCARB
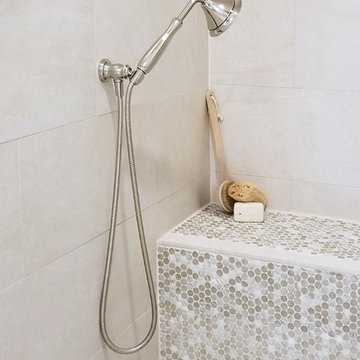
Renovation of a master bath suite, dressing room and laundry room in a log cabin farm house. Project involved expanding the space to almost three times the original square footage, which resulted in the attractive exterior rock wall becoming a feature interior wall in the bathroom, accenting the stunning copper soaking bathtub.
A two tone brick floor in a herringbone pattern compliments the variations of color on the interior rock and log walls. A large picture window near the copper bathtub allows for an unrestricted view to the farmland. The walk in shower walls are porcelain tiles and the floor and seat in the shower are finished with tumbled glass mosaic penny tile. His and hers vanities feature soapstone counters and open shelving for storage.
Concrete framed mirrors are set above each vanity and the hand blown glass and concrete pendants compliment one another.
Interior Design & Photo ©Suzanne MacCrone Rogers
Architectural Design - Robert C. Beeland, AIA, NCARB

Renovation of a master bath suite, dressing room and laundry room in a log cabin farm house. Project involved expanding the space to almost three times the original square footage, which resulted in the attractive exterior rock wall becoming a feature interior wall in the bathroom, accenting the stunning copper soaking bathtub.
A two tone brick floor in a herringbone pattern compliments the variations of color on the interior rock and log walls. A large picture window near the copper bathtub allows for an unrestricted view to the farmland. The walk in shower walls are porcelain tiles and the floor and seat in the shower are finished with tumbled glass mosaic penny tile. His and hers vanities feature soapstone counters and open shelving for storage.
Concrete framed mirrors are set above each vanity and the hand blown glass and concrete pendants compliment one another.
Interior Design & Photo ©Suzanne MacCrone Rogers
Architectural Design - Robert C. Beeland, AIA, NCARB

Renovation of a master bath suite, dressing room and laundry room in a log cabin farm house. Project involved expanding the space to almost three times the original square footage, which resulted in the attractive exterior rock wall becoming a feature interior wall in the bathroom, accenting the stunning copper soaking bathtub.
A two tone brick floor in a herringbone pattern compliments the variations of color on the interior rock and log walls. A large picture window near the copper bathtub allows for an unrestricted view to the farmland. The walk in shower walls are porcelain tiles and the floor and seat in the shower are finished with tumbled glass mosaic penny tile. His and hers vanities feature soapstone counters and open shelving for storage.
Concrete framed mirrors are set above each vanity and the hand blown glass and concrete pendants compliment one another.
Interior Design & Photo ©Suzanne MacCrone Rogers
Architectural Design - Robert C. Beeland, AIA, NCARB
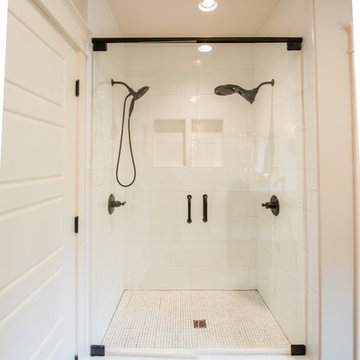
Custom rustic sink, with bronze finishes and herring bone Chicago brick floors.
Idéer för mellanstora amerikanska brunt en-suite badrum, med öppna hyllor, skåp i slitet trä, vit kakel, tunnelbanekakel, beige väggar, tegelgolv, ett undermonterad handfat, träbänkskiva, flerfärgat golv och dusch med gångjärnsdörr
Idéer för mellanstora amerikanska brunt en-suite badrum, med öppna hyllor, skåp i slitet trä, vit kakel, tunnelbanekakel, beige väggar, tegelgolv, ett undermonterad handfat, träbänkskiva, flerfärgat golv och dusch med gångjärnsdörr
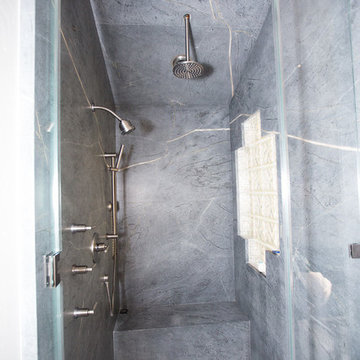
Plain Jane Photography
Inredning av ett rustikt stort en-suite badrum, med skåp i shakerstil, skåp i slitet trä, ett fristående badkar, en dusch i en alkov, en toalettstol med hel cisternkåpa, grå kakel, stenhäll, grå väggar, tegelgolv, ett fristående handfat, bänkskiva i täljsten, grått golv och dusch med gångjärnsdörr
Inredning av ett rustikt stort en-suite badrum, med skåp i shakerstil, skåp i slitet trä, ett fristående badkar, en dusch i en alkov, en toalettstol med hel cisternkåpa, grå kakel, stenhäll, grå väggar, tegelgolv, ett fristående handfat, bänkskiva i täljsten, grått golv och dusch med gångjärnsdörr
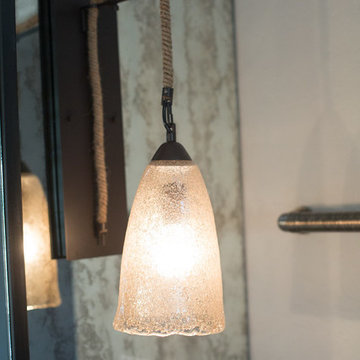
Plain Jane Photography
Foto på ett stort rustikt en-suite badrum, med skåp i shakerstil, skåp i slitet trä, ett fristående badkar, en dusch i en alkov, en toalettstol med hel cisternkåpa, grå kakel, stenhäll, grå väggar, tegelgolv, ett fristående handfat, bänkskiva i täljsten, grått golv och dusch med gångjärnsdörr
Foto på ett stort rustikt en-suite badrum, med skåp i shakerstil, skåp i slitet trä, ett fristående badkar, en dusch i en alkov, en toalettstol med hel cisternkåpa, grå kakel, stenhäll, grå väggar, tegelgolv, ett fristående handfat, bänkskiva i täljsten, grått golv och dusch med gångjärnsdörr
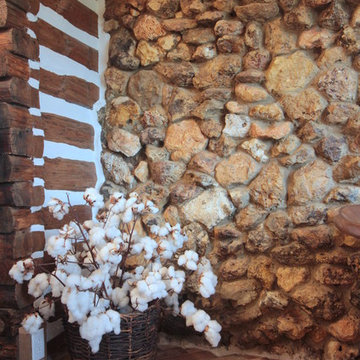
Renovation of a master bath suite, dressing room and laundry room in a log cabin farm house. Project involved expanding the space to almost three times the original square footage, which resulted in the attractive exterior rock wall becoming a feature interior wall in the bathroom, accenting the stunning copper soaking bathtub.
A two tone brick floor in a herringbone pattern compliments the variations of color on the interior rock and log walls. A large picture window near the copper bathtub allows for an unrestricted view to the farmland. The walk in shower walls are porcelain tiles and the floor and seat in the shower are finished with tumbled glass mosaic penny tile. His and hers vanities feature soapstone counters and open shelving for storage.
Concrete framed mirrors are set above each vanity and the hand blown glass and concrete pendants compliment one another.
Interior Design & Photo ©Suzanne MacCrone Rogers
Architectural Design - Robert C. Beeland, AIA, NCARB
32 foton på badrum, med skåp i slitet trä och tegelgolv
1
