433 foton på badrum, med skåp i slitet trä
Sortera efter:
Budget
Sortera efter:Populärt i dag
1 - 20 av 433 foton
Artikel 1 av 3

A master bath renovation in a lake front home with a farmhouse vibe and easy to maintain finishes.
Inspiration för ett mellanstort lantligt vit vitt badrum med dusch, med skåp i slitet trä, marmorbänkskiva, grå väggar, klinkergolv i porslin, svart golv och släta luckor
Inspiration för ett mellanstort lantligt vit vitt badrum med dusch, med skåp i slitet trä, marmorbänkskiva, grå väggar, klinkergolv i porslin, svart golv och släta luckor

Chattanooga area 90's main bathroom gets a fresh new look that combines modern, traditional and rustic design elements
Inspiration för ett stort vintage vit vitt en-suite badrum, med luckor med upphöjd panel, skåp i slitet trä, ett undermonterat badkar, en hörndusch, grön kakel, porslinskakel, grå väggar, klinkergolv i porslin, ett undermonterad handfat, marmorbänkskiva, grått golv och dusch med gångjärnsdörr
Inspiration för ett stort vintage vit vitt en-suite badrum, med luckor med upphöjd panel, skåp i slitet trä, ett undermonterat badkar, en hörndusch, grön kakel, porslinskakel, grå väggar, klinkergolv i porslin, ett undermonterad handfat, marmorbänkskiva, grått golv och dusch med gångjärnsdörr

Inredning av ett stort brun brunt en-suite badrum, med skåp i slitet trä, ett fristående badkar, en hörndusch, en toalettstol med separat cisternkåpa, vita väggar, klinkergolv i keramik, ett nedsänkt handfat, träbänkskiva, grått golv och dusch med gångjärnsdörr
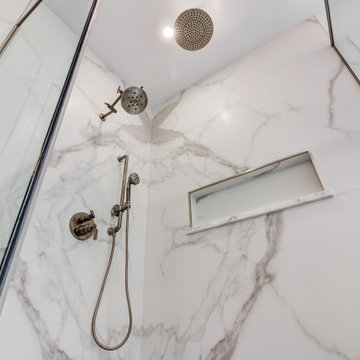
Foto på ett vintage vit en-suite badrum, med släta luckor, skåp i slitet trä, ett fristående badkar, en kantlös dusch, vit kakel, porslinskakel, vita väggar, klinkergolv i keramik, bänkskiva i kvarts, vitt golv och dusch med gångjärnsdörr

Inspiration för ett mellanstort vintage svart svart badrum, med släta luckor, skåp i slitet trä, en dusch i en alkov, en toalettstol med hel cisternkåpa, brun kakel, vita väggar, klinkergolv i porslin, ett undermonterad handfat, bänkskiva i kvarts, vitt golv och dusch med gångjärnsdörr

From the master you enter this awesome bath. A large lipless shower with multiple shower heads include the rain shower you can see. Her vanity with makeup space is on the left and his is to the right. The large closet is just out of frame to the right. The tub had auto shades to provide privacy when needed and the toilet room is just to the right of the tub.

Completed Bathroom
Modern inredning av ett mellanstort vit vitt badrum med dusch, med släta luckor, skåp i slitet trä, en bidé, grå kakel, marmorkakel, grå väggar, klinkergolv i porslin, ett integrerad handfat, bänkskiva i kvarts, grått golv och dusch med gångjärnsdörr
Modern inredning av ett mellanstort vit vitt badrum med dusch, med släta luckor, skåp i slitet trä, en bidé, grå kakel, marmorkakel, grå väggar, klinkergolv i porslin, ett integrerad handfat, bänkskiva i kvarts, grått golv och dusch med gångjärnsdörr

Inspiration för stora klassiska flerfärgat en-suite badrum, med luckor med infälld panel, skåp i slitet trä, ett fristående badkar, en dubbeldusch, en toalettstol med hel cisternkåpa, flerfärgad kakel, marmorkakel, flerfärgade väggar, marmorgolv, ett undermonterad handfat, bänkskiva i kvartsit, flerfärgat golv och dusch med gångjärnsdörr

Modern inredning av ett mellanstort en-suite badrum, med släta luckor, skåp i slitet trä, en kantlös dusch, ett undermonterad handfat och dusch med gångjärnsdörr

When you have a bathroom with plenty of sunlight, it's only fitting to utilize it for the most beauty possible! This bathroom upgrade features a stand-alone soaker tub, a custom ceramic tile shower with dual shower heads, and a double sink vanity.

Main bath with custom shower doors, vanity, and mirrors. Heated floors and toto smart toilet.
Modern inredning av ett litet vit vitt en-suite badrum, med skåp i shakerstil, skåp i slitet trä, en dubbeldusch, en bidé, vit kakel, porslinskakel, vita väggar, klinkergolv i porslin, ett undermonterad handfat, bänkskiva i kvartsit, vitt golv och dusch med gångjärnsdörr
Modern inredning av ett litet vit vitt en-suite badrum, med skåp i shakerstil, skåp i slitet trä, en dubbeldusch, en bidé, vit kakel, porslinskakel, vita väggar, klinkergolv i porslin, ett undermonterad handfat, bänkskiva i kvartsit, vitt golv och dusch med gångjärnsdörr

Bel Air - Serene Elegance. This collection was designed with cool tones and spa-like qualities to create a space that is timeless and forever elegant.

Inspiration för klassiska grått en-suite badrum, med luckor med infälld panel, skåp i slitet trä, ett undermonterat badkar, våtrum, mosaik, vita väggar, ett undermonterad handfat, brunt golv och med dusch som är öppen

Foto på ett vintage grå en-suite badrum, med luckor med upphöjd panel, skåp i slitet trä, ett fristående badkar, våtrum, vit kakel, tunnelbanekakel, ett undermonterad handfat, flerfärgat golv och dusch med gångjärnsdörr

Extension and refurbishment of a semi-detached house in Hern Hill.
Extensions are modern using modern materials whilst being respectful to the original house and surrounding fabric.
Views to the treetops beyond draw occupants from the entrance, through the house and down to the double height kitchen at garden level.
From the playroom window seat on the upper level, children (and adults) can climb onto a play-net suspended over the dining table.
The mezzanine library structure hangs from the roof apex with steel structure exposed, a place to relax or work with garden views and light. More on this - the built-in library joinery becomes part of the architecture as a storage wall and transforms into a gorgeous place to work looking out to the trees. There is also a sofa under large skylights to chill and read.
The kitchen and dining space has a Z-shaped double height space running through it with a full height pantry storage wall, large window seat and exposed brickwork running from inside to outside. The windows have slim frames and also stack fully for a fully indoor outdoor feel.
A holistic retrofit of the house provides a full thermal upgrade and passive stack ventilation throughout. The floor area of the house was doubled from 115m2 to 230m2 as part of the full house refurbishment and extension project.
A huge master bathroom is achieved with a freestanding bath, double sink, double shower and fantastic views without being overlooked.
The master bedroom has a walk-in wardrobe room with its own window.
The children's bathroom is fun with under the sea wallpaper as well as a separate shower and eaves bath tub under the skylight making great use of the eaves space.
The loft extension makes maximum use of the eaves to create two double bedrooms, an additional single eaves guest room / study and the eaves family bathroom.
5 bedrooms upstairs.
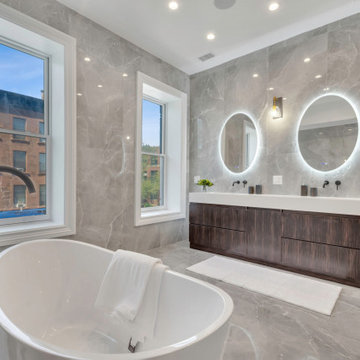
Large open, light and airy master bathroom. The large built-in vanity features double his-and-hers sinks, with two wall mounted faucets and round mirrors with built-in LED lighting. The freestanding soaking tub has a floor mounted tub filler, and is backed by a wall with a cut out niche for subtle storage.
The large walk in shower features a porcelain mosaic floor tile and custom glass door. The toilet is tucked away in a nook to the right back of the bathroom, for privacy. All finishes are matte black.
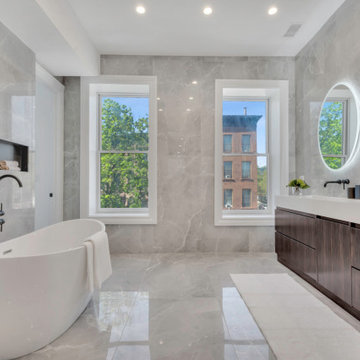
Large open, light and airy master bathroom. The large built-in vanity features double his-and-hers sinks, with two wall mounted faucets and round mirrors with built-in LED lighting. The freestanding soaking tub has a floor mounted tub filler, and is backed by a wall with a cut out niche for subtle storage.
The large walk in shower features a porcelain mosaic floor tile and custom glass door. The toilet is tucked away in a nook to the right back of the bathroom, for privacy. All finishes are matte black.
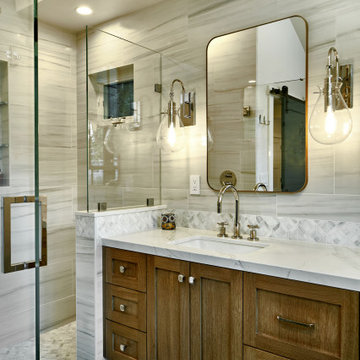
Bild på ett mellanstort funkis vit vitt en-suite badrum, med skåp i shakerstil, skåp i slitet trä, en dusch i en alkov, en toalettstol med separat cisternkåpa, vit kakel, porslinskakel, vita väggar, ljust trägolv, ett undermonterad handfat, bänkskiva i kvarts, blått golv och dusch med gångjärnsdörr
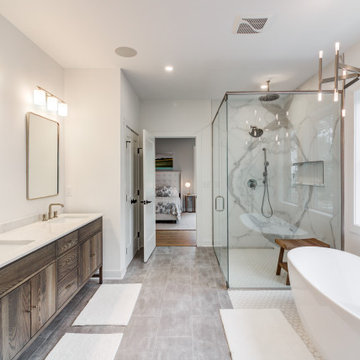
Klassisk inredning av ett vit vitt en-suite badrum, med släta luckor, skåp i slitet trä, ett fristående badkar, en kantlös dusch, vit kakel, porslinskakel, vita väggar, klinkergolv i keramik, bänkskiva i kvarts, vitt golv och dusch med gångjärnsdörr

This home in Napa off Silverado was rebuilt after burning down in the 2017 fires. Architect David Rulon, a former associate of Howard Backen, known for this Napa Valley industrial modern farmhouse style. Composed in mostly a neutral palette, the bones of this house are bathed in diffused natural light pouring in through the clerestory windows. Beautiful textures and the layering of pattern with a mix of materials add drama to a neutral backdrop. The homeowners are pleased with their open floor plan and fluid seating areas, which allow them to entertain large gatherings. The result is an engaging space, a personal sanctuary and a true reflection of it's owners' unique aesthetic.
Inspirational features are metal fireplace surround and book cases as well as Beverage Bar shelving done by Wyatt Studio, painted inset style cabinets by Gamma, moroccan CLE tile backsplash and quartzite countertops.
433 foton på badrum, med skåp i slitet trä
1
