239 foton på badrum, med bruna skåp och skiffergolv
Sortera efter:
Budget
Sortera efter:Populärt i dag
1 - 20 av 239 foton

The master bathroom is large with plenty of built-in storage space and double vanity. The countertops carry on from the kitchen. A large freestanding tub sits adjacent to the window next to the large stand-up shower. The floor is a dark great chevron tile pattern that grounds the lighter design finishes.

Klassen Photography
Idéer för ett mellanstort rustikt flerfärgad en-suite badrum, med bruna skåp, ett undermonterat badkar, en dusch/badkar-kombination, skifferkakel, skiffergolv, ett nedsänkt handfat, granitbänkskiva, grå kakel, gula väggar, grått golv, med dusch som är öppen och luckor med infälld panel
Idéer för ett mellanstort rustikt flerfärgad en-suite badrum, med bruna skåp, ett undermonterat badkar, en dusch/badkar-kombination, skifferkakel, skiffergolv, ett nedsänkt handfat, granitbänkskiva, grå kakel, gula väggar, grått golv, med dusch som är öppen och luckor med infälld panel

Master bathroom details.
Photographer: Rob Karosis
Lantlig inredning av ett stort svart svart en-suite badrum, med släta luckor, bruna skåp, vit kakel, tunnelbanekakel, vita väggar, skiffergolv, ett undermonterad handfat, bänkskiva i betong och svart golv
Lantlig inredning av ett stort svart svart en-suite badrum, med släta luckor, bruna skåp, vit kakel, tunnelbanekakel, vita väggar, skiffergolv, ett undermonterad handfat, bänkskiva i betong och svart golv

The primary shower is open to an enclosed shower garden. The garden has a large opening to the sky above for incredible natural light as well as open to the south lawn beyond. With a flick of a switch, the south door in the shower garden to the exterior can obscure the landscape beyond for modesty and privacy when using the shower.

Between the views out all the windows and my clients great art collection there is a lot to see. We just updated a house that already had good bones but it needed to fit his eclectic taste which I think we were successful at.

The bathrooms achieve a spa-like serenity, reflecting personal preferences for teak and marble, deep hues and pastels. This powder room has a custom hand-made vanity countertop made of Hawaiian koa wood with a white glass vessel sink.

In this guest bathroom, the combination of stone and wood creates a modern yet inviting space. A free standing vanity with wood cabinets and a marble pedestal sink with coordinating mirror compliment the stone floor and marble wall tiles.
Photos by Amy Bartlam.

Modern bathroom by Burdge Architects and Associates in Malibu, CA.
Berlyn Photography
Inredning av ett modernt stort svart svart en-suite badrum, med släta luckor, bruna skåp, en öppen dusch, grå kakel, stenkakel, beige väggar, skiffergolv, ett avlångt handfat, bänkskiva i täljsten, grått golv och med dusch som är öppen
Inredning av ett modernt stort svart svart en-suite badrum, med släta luckor, bruna skåp, en öppen dusch, grå kakel, stenkakel, beige väggar, skiffergolv, ett avlångt handfat, bänkskiva i täljsten, grått golv och med dusch som är öppen
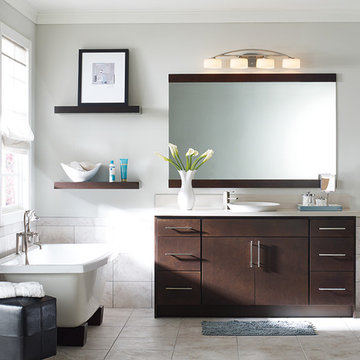
Full Mater Bathroom remodel, modern style
Foto på ett mellanstort funkis en-suite badrum, med släta luckor, bruna skåp, ett fristående badkar, en öppen dusch, en toalettstol med hel cisternkåpa, beige kakel, porslinskakel, grå väggar, skiffergolv, ett fristående handfat och granitbänkskiva
Foto på ett mellanstort funkis en-suite badrum, med släta luckor, bruna skåp, ett fristående badkar, en öppen dusch, en toalettstol med hel cisternkåpa, beige kakel, porslinskakel, grå väggar, skiffergolv, ett fristående handfat och granitbänkskiva

A basic powder room gets a dose of wow factor with the addition of some key components. Prior to the remodel, the bottom half of the room felt out of proportion due to the narrow space, angular juts of the walls and the seemingly overbearing 11' ceiling. A much needed scale to balance the height of the room was established with an oversized Walker Zanger tile that acknowledged the rooms geometry. The custom vanity was kept off the floor and floated to give the bath a more spacious feel. Boyd Cinese sconces flank the custom wenge framed mirror. The LaCava vessel adds height to the vanity and perfectly compliments the boxier feel of the room. The overhead light by Stonegate showcases a wood base with a linen shade and acknowledges the volume in the room which now becomes a showcase component. Photo by Pete Maric.

FineCraft Contractors, Inc.
Harrison Design
Inspiration för ett litet funkis svart svart en-suite badrum, med möbel-liknande, bruna skåp, en dusch i en alkov, en toalettstol med separat cisternkåpa, beige kakel, porslinskakel, beige väggar, skiffergolv, ett undermonterad handfat, bänkskiva i kvartsit, flerfärgat golv och dusch med gångjärnsdörr
Inspiration för ett litet funkis svart svart en-suite badrum, med möbel-liknande, bruna skåp, en dusch i en alkov, en toalettstol med separat cisternkåpa, beige kakel, porslinskakel, beige väggar, skiffergolv, ett undermonterad handfat, bänkskiva i kvartsit, flerfärgat golv och dusch med gångjärnsdörr
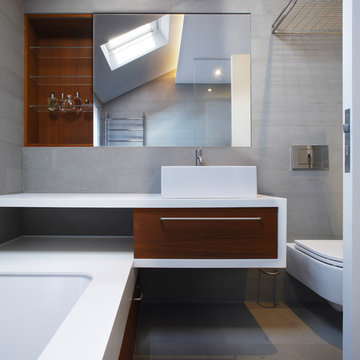
Idéer för att renovera ett mellanstort funkis badrum för barn, med öppna hyllor, bruna skåp, ett platsbyggt badkar, en öppen dusch, en vägghängd toalettstol, grå kakel, stenkakel, grå väggar, skiffergolv, ett nedsänkt handfat, bänkskiva i akrylsten, grått golv och med dusch som är öppen

Inredning av ett maritimt litet vit vitt en-suite badrum, med öppna hyllor, bruna skåp, en dusch i en alkov, en toalettstol med hel cisternkåpa, vit kakel, keramikplattor, vita väggar, skiffergolv, ett avlångt handfat, bänkskiva i akrylsten, svart golv och dusch med gångjärnsdörr
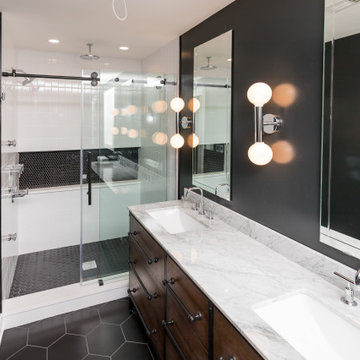
A true breathtaking oasis. Dark walls and floors are contrasted by accents of whites and silvers. All tide together by a stunning rustic vanity with black metal hardware. Truly a stunning bathroom to relax in.
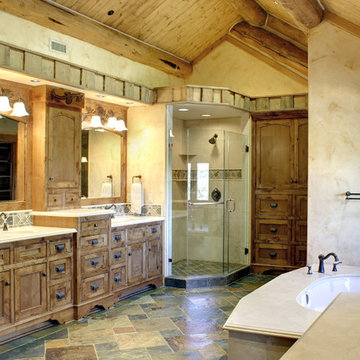
Inspiration för mellanstora rustika en-suite badrum, med luckor med infälld panel, bruna skåp, ett fristående badkar, en dusch i en alkov, beige väggar, skiffergolv, ett undermonterad handfat, granitbänkskiva, flerfärgat golv och dusch med gångjärnsdörr

Pink pop in the golden radiance of the brass bathroom - a mixture of unfinished sheet brass, flagstone flooring, chrome plumbing fixtures and tree stump makes for a shower glow like no other

Treetown
Idéer för funkis en-suite badrum, med ett fristående badkar, ett fristående handfat, bruna skåp, en kantlös dusch, en vägghängd toalettstol, blå kakel, mosaik, blå väggar, skiffergolv, marmorbänkskiva, brunt golv, med dusch som är öppen och släta luckor
Idéer för funkis en-suite badrum, med ett fristående badkar, ett fristående handfat, bruna skåp, en kantlös dusch, en vägghängd toalettstol, blå kakel, mosaik, blå väggar, skiffergolv, marmorbänkskiva, brunt golv, med dusch som är öppen och släta luckor
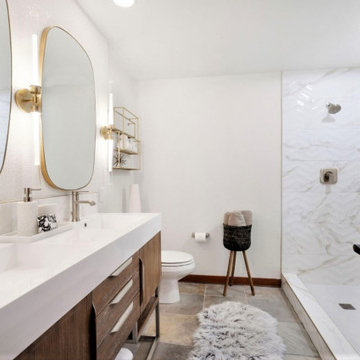
This lovely, upgraded bathroom had the tub removed to super-size the shower area and create more space for the Airbnb guests and owners. New vanity, mirrors and lights complement the contemporary design.
Slate floors and beautiful large format glass tiles and to the updated vibe in this mountain home
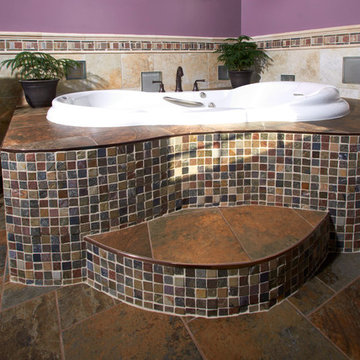
Vista Pro Studios
Idéer för att renovera ett stort medelhavsstil en-suite badrum, med ett undermonterad handfat, granitbänkskiva, ett platsbyggt badkar, en toalettstol med separat cisternkåpa, brun kakel, porslinskakel, lila väggar, luckor med upphöjd panel, bruna skåp, en hörndusch och skiffergolv
Idéer för att renovera ett stort medelhavsstil en-suite badrum, med ett undermonterad handfat, granitbänkskiva, ett platsbyggt badkar, en toalettstol med separat cisternkåpa, brun kakel, porslinskakel, lila väggar, luckor med upphöjd panel, bruna skåp, en hörndusch och skiffergolv

The vibrant powder room has floral wallpaper highlighted by crisp white wainscoting. The vanity is a custom-made, furniture grade piece topped with white Carrara marble. Black slate floors complete the room.
What started as an addition project turned into a full house remodel in this Modern Craftsman home in Narberth, PA. The addition included the creation of a sitting room, family room, mudroom and third floor. As we moved to the rest of the home, we designed and built a custom staircase to connect the family room to the existing kitchen. We laid red oak flooring with a mahogany inlay throughout house. Another central feature of this is home is all the built-in storage. We used or created every nook for seating and storage throughout the house, as you can see in the family room, dining area, staircase landing, bedroom and bathrooms. Custom wainscoting and trim are everywhere you look, and gives a clean, polished look to this warm house.
Rudloff Custom Builders has won Best of Houzz for Customer Service in 2014, 2015 2016, 2017 and 2019. We also were voted Best of Design in 2016, 2017, 2018, 2019 which only 2% of professionals receive. Rudloff Custom Builders has been featured on Houzz in their Kitchen of the Week, What to Know About Using Reclaimed Wood in the Kitchen as well as included in their Bathroom WorkBook article. We are a full service, certified remodeling company that covers all of the Philadelphia suburban area. This business, like most others, developed from a friendship of young entrepreneurs who wanted to make a difference in their clients’ lives, one household at a time. This relationship between partners is much more than a friendship. Edward and Stephen Rudloff are brothers who have renovated and built custom homes together paying close attention to detail. They are carpenters by trade and understand concept and execution. Rudloff Custom Builders will provide services for you with the highest level of professionalism, quality, detail, punctuality and craftsmanship, every step of the way along our journey together.
Specializing in residential construction allows us to connect with our clients early in the design phase to ensure that every detail is captured as you imagined. One stop shopping is essentially what you will receive with Rudloff Custom Builders from design of your project to the construction of your dreams, executed by on-site project managers and skilled craftsmen. Our concept: envision our client’s ideas and make them a reality. Our mission: CREATING LIFETIME RELATIONSHIPS BUILT ON TRUST AND INTEGRITY.
Photo Credit: Linda McManus Images
239 foton på badrum, med bruna skåp och skiffergolv
1
