341 foton på badrum, med en toalettstol med hel cisternkåpa och skifferkakel
Sortera efter:
Budget
Sortera efter:Populärt i dag
1 - 20 av 341 foton

James Florio & Kyle Duetmeyer
Idéer för mellanstora funkis en-suite badrum, med släta luckor, svarta skåp, en dubbeldusch, en toalettstol med hel cisternkåpa, svart kakel, skifferkakel, grå väggar, klinkergolv i porslin, ett undermonterad handfat, bänkskiva i akrylsten, svart golv och dusch med gångjärnsdörr
Idéer för mellanstora funkis en-suite badrum, med släta luckor, svarta skåp, en dubbeldusch, en toalettstol med hel cisternkåpa, svart kakel, skifferkakel, grå väggar, klinkergolv i porslin, ett undermonterad handfat, bänkskiva i akrylsten, svart golv och dusch med gångjärnsdörr

Modern powder room with custom stone wall, LED mirror and rectangular floating sink.
Idéer för att renovera ett mellanstort funkis toalett, med släta luckor, skåp i mellenmörkt trä, en toalettstol med hel cisternkåpa, grå kakel, grå väggar, mellanmörkt trägolv, ett väggmonterat handfat och skifferkakel
Idéer för att renovera ett mellanstort funkis toalett, med släta luckor, skåp i mellenmörkt trä, en toalettstol med hel cisternkåpa, grå kakel, grå väggar, mellanmörkt trägolv, ett väggmonterat handfat och skifferkakel

The small powder room by the entry introduces texture and contrasts the dark stacked stone wall tile and floating shelf to the white fixtures and white porcelain floors.
Photography: Geoffrey Hodgdon
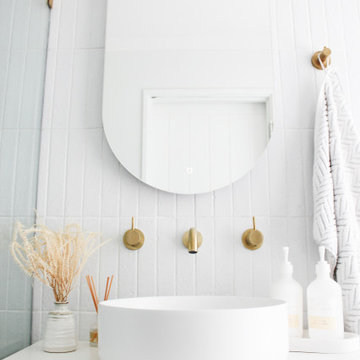
Walk In Shower, Adore Magazine Bathroom, Ensuute Bathroom, On the Ball Bathrooms, OTB Bathrooms, Bathroom Renovation Scarborough, LED Mirror, Brushed Brass tapware, Brushed Brass Bathroom Tapware, Small Bathroom Ideas, Wall Hung Vanity, Top Mounted Basin, Tile Cloud, Small Bathroom Renovations Perth.
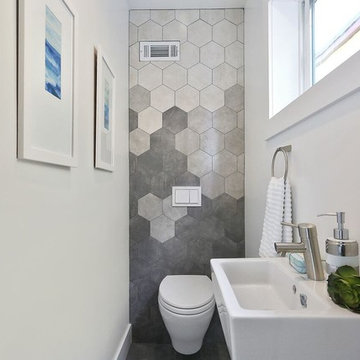
Foto på ett litet funkis toalett, med en toalettstol med hel cisternkåpa, grå kakel, skifferkakel, grå väggar och ett fristående handfat

Idéer för ett litet rustikt brun en-suite badrum, med ett nedsänkt handfat, en dusch i en alkov, skifferkakel, luckor med infälld panel, skåp i mellenmörkt trä, en toalettstol med hel cisternkåpa, brun kakel, bruna väggar, skiffergolv, träbänkskiva, brunt golv och dusch med gångjärnsdörr

This is stunning Dura Supreme Cabinetry home was carefully designed by designer Aaron Mauk and his team at Mauk Cabinets by Design in Tipp City, Ohio and was featured in the Dayton Homearama Touring Edition. You’ll find Dura Supreme Cabinetry throughout the home including the bathrooms, the kitchen, a laundry room, and an entertainment room/wet bar area. Each room was designed to be beautiful and unique, yet coordinate fabulously with each other.
The bathrooms each feature their own unique style. One gray and chiseled with a dark weathered wood furniture styled bathroom vanity. The other bright, vibrant and sophisticated with a fresh, white painted furniture vanity. Each bathroom has its own individual look and feel, yet they all coordinate beautifully. All in all, this home is packed full of storage, functionality and fabulous style!
Featured Product Details:
Bathroom #1: Dura Supreme Cabinetry’s Dempsey door style in Weathered "D" on Cherry (please note the finish is darker than the photo makes it appear. It’s always best to see cabinet samples in person before making your selection).
Request a FREE Dura Supreme Cabinetry Brochure Packet:
http://www.durasupreme.com/request-brochure
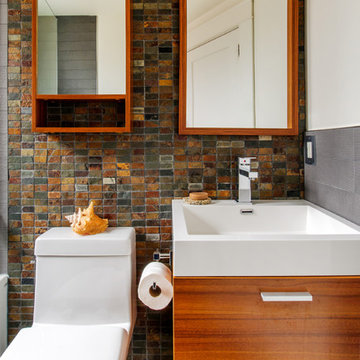
Stephani Buchman
Idéer för ett litet modernt badrum för barn, med ett integrerad handfat, släta luckor, skåp i mellenmörkt trä, bänkskiva i akrylsten, en toalettstol med hel cisternkåpa och skifferkakel
Idéer för ett litet modernt badrum för barn, med ett integrerad handfat, släta luckor, skåp i mellenmörkt trä, bänkskiva i akrylsten, en toalettstol med hel cisternkåpa och skifferkakel

Foto på ett stort vintage badrum med dusch, med skåp i shakerstil, skåp i mörkt trä, en dusch i en alkov, en toalettstol med hel cisternkåpa, flerfärgad kakel, skifferkakel, beige väggar, skiffergolv, ett undermonterad handfat och granitbänkskiva
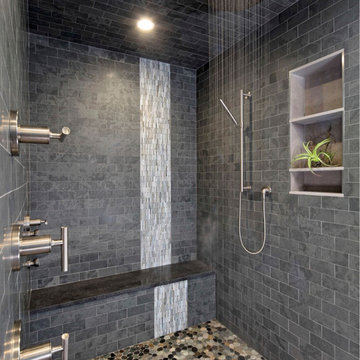
A master bath retreat. Two walls were removed and windows installed to create this space. A 6'W x 7'D shower with a 14" rain shower head, 2 body sprays located at the bench and a hand held shower. A floating vanity with vessel sinks, quartz countertop and custom triple light fixture. A floating tub large enough to fit 2 comfortable with a view of the woods. A true retreat.
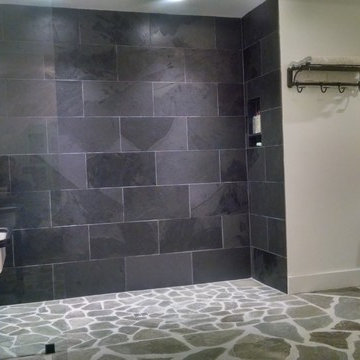
open curbless shower, black slate wall.
Inspiration för stora klassiska en-suite badrum, med en dusch i en alkov, en toalettstol med hel cisternkåpa, svart kakel, grå kakel, skifferkakel, vita väggar, skiffergolv, ett väggmonterat handfat, grått golv och med dusch som är öppen
Inspiration för stora klassiska en-suite badrum, med en dusch i en alkov, en toalettstol med hel cisternkåpa, svart kakel, grå kakel, skifferkakel, vita väggar, skiffergolv, ett väggmonterat handfat, grått golv och med dusch som är öppen

A run down traditional 1960's home in the heart of the san Fernando valley area is a common site for home buyers in the area. so, what can you do with it you ask? A LOT! is our answer. Most first-time home buyers are on a budget when they need to remodel and we know how to maximize it. The entire exterior of the house was redone with #stucco over layer, some nice bright color for the front door to pop out and a modern garage door is a good add. the back yard gained a huge 400sq. outdoor living space with Composite Decking from Cali Bamboo and a fantastic insulated patio made from aluminum. The pool was redone with dark color pebble-tech for better temperature capture and the 0 maintenance of the material.
Inside we used water resistance wide planks European oak look-a-like laminated flooring. the floor is continues throughout the entire home (except the bathrooms of course ? ).
A gray/white and a touch of earth tones for the wall colors to bring some brightness to the house.
The center focal point of the house is the transitional farmhouse kitchen with real reclaimed wood floating shelves and custom-made island vegetables/fruits baskets on a full extension hardware.
take a look at the clean and unique countertop cloudburst-concrete by caesarstone it has a "raw" finish texture.
The master bathroom is made entirely from natural slate stone in different sizes, wall mounted modern vanity and a fantastic shower system by Signature Hardware.
Guest bathroom was lightly remodeled as well with a new 66"x36" Mariposa tub by Kohler with a single piece quartz slab installed above it.

Primary Bathroom is a long rectangle with two sink vanity areas. There is an opening splitting the two which is the entrance to the master closet. Shower room beyond . Lacquered solid walnut countertops at the floating vanities.

Bathroom remodel with espresso stained cabinets, granite and slate wall and floor tile. Cameron Sadeghpour Photography
Idéer för att renovera ett mellanstort vintage en-suite badrum, med ett fristående badkar, en dusch i en alkov, grå kakel, ett undermonterad handfat, luckor med glaspanel, skåp i mörkt trä, bänkskiva i kvarts, en toalettstol med hel cisternkåpa, grå väggar och skifferkakel
Idéer för att renovera ett mellanstort vintage en-suite badrum, med ett fristående badkar, en dusch i en alkov, grå kakel, ett undermonterad handfat, luckor med glaspanel, skåp i mörkt trä, bänkskiva i kvarts, en toalettstol med hel cisternkåpa, grå väggar och skifferkakel

Inredning av ett modernt mellanstort en-suite badrum, med ett badkar i en alkov, grå kakel, grå väggar, en kantlös dusch, släta luckor, vita skåp, en toalettstol med hel cisternkåpa, betonggolv, bänkskiva i akrylsten, ett undermonterad handfat och skifferkakel
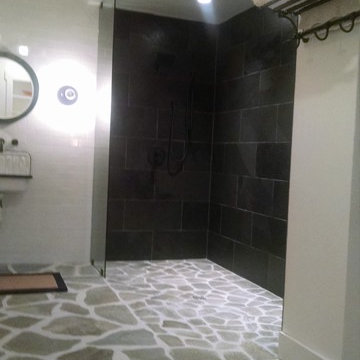
open curbless shower, black slate wall.
Inredning av ett klassiskt stort en-suite badrum, med en dusch i en alkov, en toalettstol med hel cisternkåpa, svart kakel, grå kakel, skifferkakel, vita väggar, skiffergolv, ett väggmonterat handfat, grått golv och med dusch som är öppen
Inredning av ett klassiskt stort en-suite badrum, med en dusch i en alkov, en toalettstol med hel cisternkåpa, svart kakel, grå kakel, skifferkakel, vita väggar, skiffergolv, ett väggmonterat handfat, grått golv och med dusch som är öppen

A run down traditional 1960's home in the heart of the san Fernando valley area is a common site for home buyers in the area. so, what can you do with it you ask? A LOT! is our answer. Most first-time home buyers are on a budget when they need to remodel and we know how to maximize it. The entire exterior of the house was redone with #stucco over layer, some nice bright color for the front door to pop out and a modern garage door is a good add. the back yard gained a huge 400sq. outdoor living space with Composite Decking from Cali Bamboo and a fantastic insulated patio made from aluminum. The pool was redone with dark color pebble-tech for better temperature capture and the 0 maintenance of the material.
Inside we used water resistance wide planks European oak look-a-like laminated flooring. the floor is continues throughout the entire home (except the bathrooms of course ? ).
A gray/white and a touch of earth tones for the wall colors to bring some brightness to the house.
The center focal point of the house is the transitional farmhouse kitchen with real reclaimed wood floating shelves and custom-made island vegetables/fruits baskets on a full extension hardware.
take a look at the clean and unique countertop cloudburst-concrete by caesarstone it has a "raw" finish texture.
The master bathroom is made entirely from natural slate stone in different sizes, wall mounted modern vanity and a fantastic shower system by Signature Hardware.
Guest bathroom was lightly remodeled as well with a new 66"x36" Mariposa tub by Kohler with a single piece quartz slab installed above it.
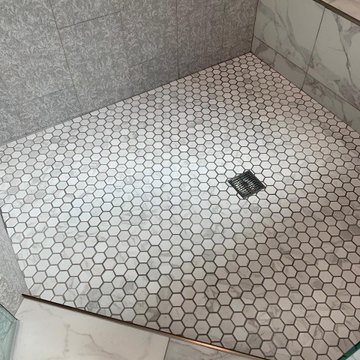
Complete remodeling of existing master bathroom, including free standing tub, shower with frameless glass door and double sink vanity.
Foto på ett stort vintage gul en-suite badrum, med luckor med infälld panel, grå skåp, ett fristående badkar, en hörndusch, en toalettstol med hel cisternkåpa, grå kakel, skifferkakel, gröna väggar, marmorgolv, ett undermonterad handfat, marmorbänkskiva, grått golv och dusch med gångjärnsdörr
Foto på ett stort vintage gul en-suite badrum, med luckor med infälld panel, grå skåp, ett fristående badkar, en hörndusch, en toalettstol med hel cisternkåpa, grå kakel, skifferkakel, gröna väggar, marmorgolv, ett undermonterad handfat, marmorbänkskiva, grått golv och dusch med gångjärnsdörr
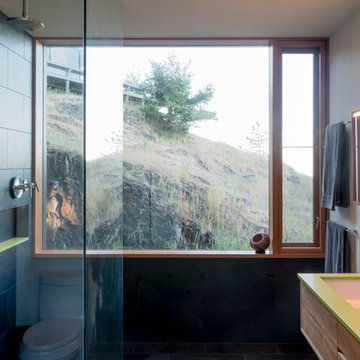
Photography: Eirik Johnson
Exempel på ett stort modernt en-suite badrum, med släta luckor, skåp i ljust trä, en öppen dusch, en toalettstol med hel cisternkåpa, svart kakel, skifferkakel, vita väggar, skiffergolv, ett undermonterad handfat, bänkskiva i kvarts, svart golv och med dusch som är öppen
Exempel på ett stort modernt en-suite badrum, med släta luckor, skåp i ljust trä, en öppen dusch, en toalettstol med hel cisternkåpa, svart kakel, skifferkakel, vita väggar, skiffergolv, ett undermonterad handfat, bänkskiva i kvarts, svart golv och med dusch som är öppen

This gem of a home was designed by homeowner/architect Eric Vollmer. It is nestled in a traditional neighborhood with a deep yard and views to the east and west. Strategic window placement captures light and frames views while providing privacy from the next door neighbors. The second floor maximizes the volumes created by the roofline in vaulted spaces and loft areas. Four skylights illuminate the ‘Nordic Modern’ finishes and bring daylight deep into the house and the stairwell with interior openings that frame connections between the spaces. The skylights are also operable with remote controls and blinds to control heat, light and air supply.
Unique details abound! Metal details in the railings and door jambs, a paneled door flush in a paneled wall, flared openings. Floating shelves and flush transitions. The main bathroom has a ‘wet room’ with the tub tucked under a skylight enclosed with the shower.
This is a Structural Insulated Panel home with closed cell foam insulation in the roof cavity. The on-demand water heater does double duty providing hot water as well as heat to the home via a high velocity duct and HRV system.
Architect: Eric Vollmer
Builder: Penny Lane Home Builders
Photographer: Lynn Donaldson
341 foton på badrum, med en toalettstol med hel cisternkåpa och skifferkakel
1
