3 292 foton på badrum, med släta luckor och en bidé
Sortera efter:
Budget
Sortera efter:Populärt i dag
1 - 20 av 3 292 foton

New build dreams always require a clear design vision and this 3,650 sf home exemplifies that. Our clients desired a stylish, modern aesthetic with timeless elements to create balance throughout their home. With our clients intention in mind, we achieved an open concept floor plan complimented by an eye-catching open riser staircase. Custom designed features are showcased throughout, combined with glass and stone elements, subtle wood tones, and hand selected finishes.
The entire home was designed with purpose and styled with carefully curated furnishings and decor that ties these complimenting elements together to achieve the end goal. At Avid Interior Design, our goal is to always take a highly conscious, detailed approach with our clients. With that focus for our Altadore project, we were able to create the desirable balance between timeless and modern, to make one more dream come true.

This modern primary bath is a study in texture and contrast. The textured porcelain walls behind the vanity and freestanding tub add interest and contrast with the window wall's dark charcoal cork wallpaper. Large format limestone floors contrast beautifully against the light wood vanity. The porcelain countertop waterfalls over the vanity front to add a touch of modern drama and the geometric light fixtures add a visual punch. The 70" tall, angled frame mirrors add height and draw the eye up to the 10' ceiling. The textural tile is repeated again in the horizontal shower niche to tie all areas of the bathroom together. The shower features dual shower heads and a rain shower, along with body sprays to ease tired muscles. The modern angled soaking tub and bidet toilet round of the luxury features in this showstopping primary bath.

Bild på ett funkis beige beige badrum, med släta luckor, vita skåp, ett hörnbadkar, en dusch/badkar-kombination, en bidé, vita väggar, ett nedsänkt handfat, träbänkskiva, beiget golv och dusch med gångjärnsdörr

Designer: Rochelle McAvin
Photographer: Karen Palmer
Welcome to our stunning mid-century kitchen and bath makeover, designed with function and color. This home renovation seamlessly combines the timeless charm of mid-century modern aesthetics with the practicality and functionality required by a busy family. Step into a home where classic meets contemporary and every detail has been carefully curated to enhance both style and convenience.
Kitchen Transformation:
The heart of the home has been revitalized with a fresh, open-concept design.
Sleek Cabinetry: Crisp, clean lines dominate the kitchen's custom-made cabinets, offering ample storage space while maintaining cozy vibes. Rich, warm wood tones complement the overall aesthetic.
Quartz Countertops: Durable and visually stunning, the quartz countertops bring a touch of luxury to the space. They provide ample room for food preparation and family gatherings.
Statement Lighting: 2 central pendant light fixtures, inspired by mid-century design, illuminates the kitchen with a warm, inviting glow.
Bath Oasis:
Our mid-century bath makeover offers a tranquil retreat for the primary suite. It combines retro-inspired design elements with contemporary comforts.
Patterned Tiles: Vibrant, geometric floor tiles create a playful yet sophisticated atmosphere. The black and white motif exudes mid-century charm and timeless elegance.
Floating Vanity: A sleek, vanity with clean lines maximizes floor space and provides ample storage for toiletries and linens.
Frameless Glass Shower: The bath features a modern, frameless glass shower enclosure, offering a spa-like experience for relaxation and rejuvenation.
Natural Light: Large windows in the bathroom allow natural light to flood the space, creating a bright and airy atmosphere.
Storage Solutions: Thoughtful storage solutions, including built-in niches and shelving, keep the bathroom organized and clutter-free.
This mid-century kitchen and bath makeover is the perfect blend of style and functionality, designed to accommodate the needs of a young family. It celebrates the iconic design of the mid-century era while embracing the modern conveniences that make daily life a breeze.

I am glad to present a new project, Powder room design in a modern style. This project is as simple as it is not ordinary with its solution. The powder room is the most typical, small. I used wallpaper for this project, changing the visual space - increasing it. The idea was to extend the semicircular corridor by creating additional vertical backlit niches. I also used everyone's long-loved living moss to decorate the wall so that the powder room did not look like a lifeless and dull corridor. The interior lines are clean. The interior is not overflowing with accents and flowers. Everything is concise and restrained: concrete and flowers, the latest technology and wildlife, wood and metal, yin-yang.

Louisa, San Clemente Coastal Modern Architecture
The brief for this modern coastal home was to create a place where the clients and their children and their families could gather to enjoy all the beauty of living in Southern California. Maximizing the lot was key to unlocking the potential of this property so the decision was made to excavate the entire property to allow natural light and ventilation to circulate through the lower level of the home.
A courtyard with a green wall and olive tree act as the lung for the building as the coastal breeze brings fresh air in and circulates out the old through the courtyard.
The concept for the home was to be living on a deck, so the large expanse of glass doors fold away to allow a seamless connection between the indoor and outdoors and feeling of being out on the deck is felt on the interior. A huge cantilevered beam in the roof allows for corner to completely disappear as the home looks to a beautiful ocean view and Dana Point harbor in the distance. All of the spaces throughout the home have a connection to the outdoors and this creates a light, bright and healthy environment.
Passive design principles were employed to ensure the building is as energy efficient as possible. Solar panels keep the building off the grid and and deep overhangs help in reducing the solar heat gains of the building. Ultimately this home has become a place that the families can all enjoy together as the grand kids create those memories of spending time at the beach.
Images and Video by Aandid Media.

Idéer för att renovera ett litet funkis vit vitt badrum med dusch, med släta luckor, skåp i ljust trä, en kantlös dusch, en bidé, vit kakel, keramikplattor, röda väggar, cementgolv, ett integrerad handfat, bänkskiva i kvarts, flerfärgat golv och dusch med gångjärnsdörr

Modern inredning av ett litet vit vitt badrum med dusch, med släta luckor, vita skåp, en kantlös dusch, en bidé, svart och vit kakel, flerfärgad kakel, stickkakel, flerfärgade väggar, klinkergolv i porslin, ett integrerad handfat, bänkskiva i akrylsten, grått golv och dusch med skjutdörr
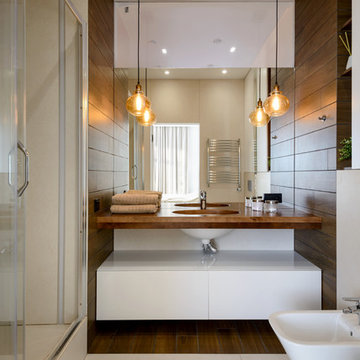
Виталий Иванов
Idéer för funkis brunt badrum med dusch, med släta luckor, vita skåp, en dusch i en alkov, en bidé, ett undermonterad handfat, beiget golv och dusch med skjutdörr
Idéer för funkis brunt badrum med dusch, med släta luckor, vita skåp, en dusch i en alkov, en bidé, ett undermonterad handfat, beiget golv och dusch med skjutdörr

Helen Norman
Inredning av ett modernt mellanstort vit vitt en-suite badrum, med släta luckor, skåp i mörkt trä, ett japanskt badkar, en kantlös dusch, en bidé, vit kakel, marmorkakel, vita väggar, klinkergolv i porslin, ett undermonterad handfat, marmorbänkskiva, svart golv och med dusch som är öppen
Inredning av ett modernt mellanstort vit vitt en-suite badrum, med släta luckor, skåp i mörkt trä, ett japanskt badkar, en kantlös dusch, en bidé, vit kakel, marmorkakel, vita väggar, klinkergolv i porslin, ett undermonterad handfat, marmorbänkskiva, svart golv och med dusch som är öppen

Inspiration för ett mellanstort funkis svart svart en-suite badrum, med släta luckor, skåp i mellenmörkt trä, ett platsbyggt badkar, våtrum, en bidé, svart kakel, mosaik, bruna väggar, mosaikgolv, ett undermonterad handfat, bänkskiva i kvarts, svart golv och dusch med gångjärnsdörr
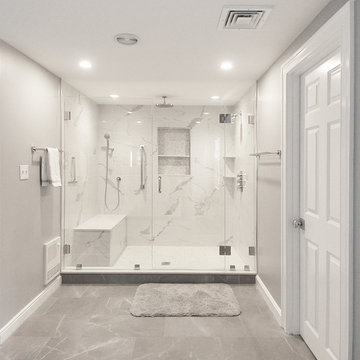
Idéer för ett stort modernt vit en-suite badrum, med släta luckor, vita skåp, ett fristående badkar, en dubbeldusch, en bidé, vit kakel, marmorkakel, grå väggar, klinkergolv i porslin, ett undermonterad handfat, bänkskiva i kvarts, grått golv och dusch med gångjärnsdörr
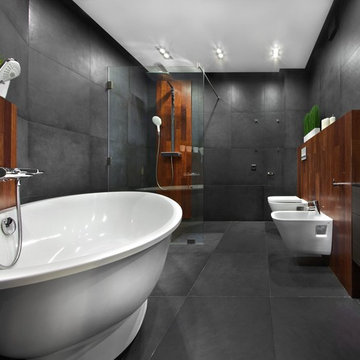
Владимир Никифоров, Олег Истомин
Inredning av ett modernt en-suite badrum, med släta luckor, skåp i mörkt trä, ett fristående badkar, en kantlös dusch, en bidé, grå kakel, ett fristående handfat, grått golv och med dusch som är öppen
Inredning av ett modernt en-suite badrum, med släta luckor, skåp i mörkt trä, ett fristående badkar, en kantlös dusch, en bidé, grå kakel, ett fristående handfat, grått golv och med dusch som är öppen

Joe Fletcher
Modern inredning av ett mellanstort vit vitt badrum med dusch, med skåp i mörkt trä, ett platsbyggt badkar, en dusch/badkar-kombination, ett integrerad handfat, släta luckor, en bidé, vita väggar, mosaikgolv, bänkskiva i akrylsten och dusch med duschdraperi
Modern inredning av ett mellanstort vit vitt badrum med dusch, med skåp i mörkt trä, ett platsbyggt badkar, en dusch/badkar-kombination, ett integrerad handfat, släta luckor, en bidé, vita väggar, mosaikgolv, bänkskiva i akrylsten och dusch med duschdraperi
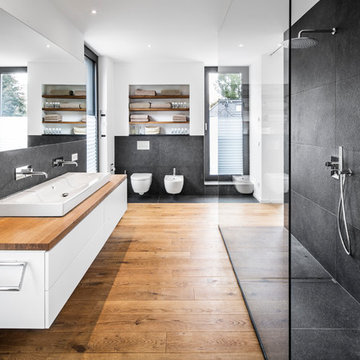
Exempel på ett stort modernt brun brunt badrum, med släta luckor, vita skåp, en öppen dusch, en bidé, svart kakel, vita väggar, mellanmörkt trägolv, ett avlångt handfat, träbänkskiva och med dusch som är öppen
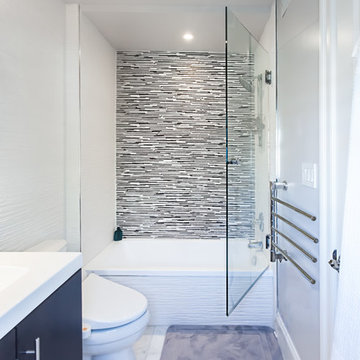
Idéer för små funkis en-suite badrum, med ett integrerad handfat, släta luckor, skåp i mörkt trä, bänkskiva i akrylsten, ett platsbyggt badkar, en dusch i en alkov, en bidé, vit kakel, keramikplattor, grå väggar och marmorgolv
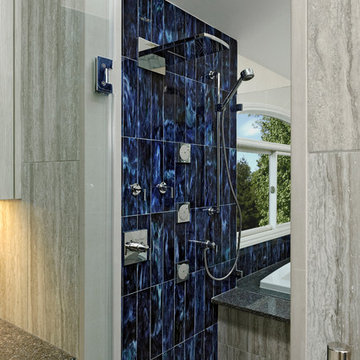
Bob Narod, Photographer
View of master bathroom tub deck clad in quartz and accented with cobalt blue glass tiles, and silver 12x24 tile.
Inspiration för ett stort funkis en-suite badrum, med ett undermonterad handfat, släta luckor, vita skåp, bänkskiva i kvarts, ett platsbyggt badkar, en dubbeldusch, blå kakel, glaskakel, klinkergolv i keramik, en bidé och vita väggar
Inspiration för ett stort funkis en-suite badrum, med ett undermonterad handfat, släta luckor, vita skåp, bänkskiva i kvarts, ett platsbyggt badkar, en dubbeldusch, blå kakel, glaskakel, klinkergolv i keramik, en bidé och vita väggar

Tula Edmunds
black and white bathroom. floating vanity with large mirrors. double head shower behind tub with black wall tile and white ceiling tile.black floor tile. white tub and chrome fixtures

Photo: Tyler Van Stright, JLC Architecture
Architect: JLC Architecture
General Contractor: Naylor Construction
Interior Design: KW Designs
Cabinetry: Peter Vivian

The bathroom was redesigned to improve flow and add functional storage with a modern aesthetic.
Natural walnut cabinetry brings warmth balanced by the subtle movement in the warm gray floor and wall tiles and the white quartz counters and shower surround. We created half walls framing the shower topped with quartz and glass treated for easy maintenance. The angled wall and extra square footage in the water closet were eliminated for a larger vanity.
Floating vanities make the space feel larger and fit the modern aesthetic. The tall pullout storage at her vanity is one-sided to prevent items falling out the back and features shelves with acrylic sides for full product visibility.
We removed the tub deck and bump-out walls with inset shelves for improved flow and wall space for towels.
Now the freestanding tub anchors the middle of the room while allowing easy access to the windows that were blocked by the previous built-in.
3 292 foton på badrum, med släta luckor och en bidé
1
