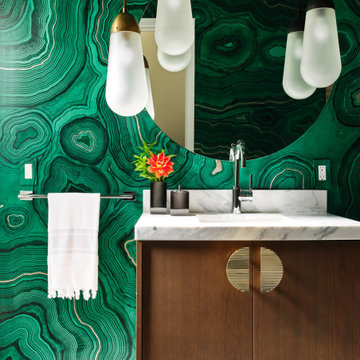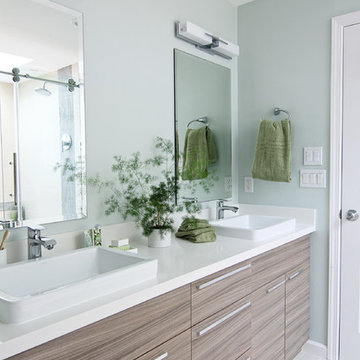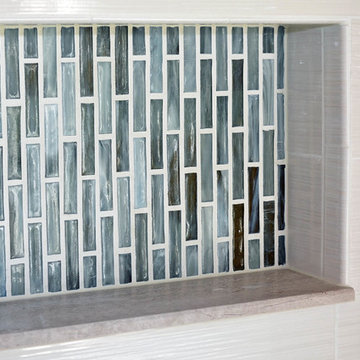4 333 foton på badrum, med släta luckor och gröna väggar
Sortera efter:
Budget
Sortera efter:Populärt i dag
1 - 20 av 4 333 foton

The clients, a young professional couple had lived with this bathroom in their townhome for 6 years. They finally could not take it any longer. The designer was tasked with turning this ugly duckling into a beautiful swan without relocating walls, doors, fittings, or fixtures in this principal bathroom. The client wish list included, better storage, improved lighting, replacing the tub with a shower, and creating a sparkling personality for this uninspired space using any color way except white.
The designer began the transformation with the wall tile. Large format rectangular tiles were installed floor to ceiling on the vanity wall and continued behind the toilet and into the shower. The soft variation in tile pattern is very soothing and added to the Zen feeling of the room. One partner is an avid gardener and wanted to bring natural colors into the space. The same tile is used on the floor in a matte finish for slip resistance and in a 2” mosaic of the same tile is used on the shower floor. A lighted tile recess was created across the entire back wall of the shower beautifully illuminating the wall. Recycled glass tiles used in the niche represent the color and shape of leaves. A single glass panel was used in place of a traditional shower door.
Continuing the serene colorway of the bath, natural rift cut white oak was chosen for the vanity and the floating shelves above the toilet. A white quartz for the countertop, has a small reflective pattern like the polished chrome of the fittings and hardware. Natural curved shapes are repeated in the arch of the faucet, the hardware, the front of the toilet and shower column. The rectangular shape of the tile is repeated in the drawer fronts of the cabinets, the sink, the medicine cabinet, and the floating shelves.
The shower column was selected to maintain the simple lines of the fittings while providing a temperature, pressure balance shower experience with a multi-function main shower head and handheld head. The dual flush toilet and low flow shower are a water saving consideration. The floating shelves provide decorative and functional storage. The asymmetric design of the medicine cabinet allows for a full view in the mirror with the added function of a tri view mirror when open. Built in LED lighting is controllable from 2500K to 4000K. The interior of the medicine cabinet is also mirrored and electrified to keep the countertop clear of necessities. Additional lighting is provided with recessed LED fixtures for the vanity area as well as in the shower. A motion sensor light installed under the vanity illuminates the room with a soft glow at night.
The transformation is now complete. No longer an ugly duckling and source of unhappiness, the new bathroom provides a much-needed respite from the couples’ busy lives. It has created a retreat to recharge and replenish, two very important components of wellness.

ASID Design Excellence First Place Residential – Kitchen and Bathroom: Michael Merrill Design Studio was approached three years ago by the homeowner to redesign her kitchen. Although she was dissatisfied with some aspects of her home, she still loved it dearly. As we discovered her passion for design, we began to rework her entire home for consistency including this bathroom.

Idéer för att renovera ett lantligt röd rött badrum, med släta luckor, röda skåp, ett badkar med tassar, gröna väggar, mörkt trägolv, ett undermonterad handfat och brunt golv

Smokey turquoise glass tiles cover this luxury bath with an interplay of stacked and gridded tile patterns that enhances the sophistication of the monochromatic palette.
Floor to ceiling glass panes define a breathtaking steam shower. Every detail takes the homeowner’s needs into account, including an in-wall waterfall element above the shower bench. Griffin Designs measured not only the space but also the seated homeowner to ensure a soothing stream of water that cascades onto the shoulders, hits just the right places, and melts away the stresses of the day.
Space conserving features such as the wall-hung toilet allowed for more flexibility in the layout. With more possibilities came more storage. Replacing the original pedestal sink, a bureau-style vanity spans four feet and offers six generously sized drawers. One drawer comes complete with outlets to discretely hide away accessories, like a hair dryer, while maximizing function. An additional recessed medicine cabinet measures almost six feet in height.
The comforts of this primary bath continue with radiant floor heating, a built-in towel warmer, and thoughtfully placed niches to hold all the bits and bobs in style.

bagno comune: pavimento in resina grigio chiara, vasca doccia su misura rivestita in marmo gris du marais,
Inredning av ett modernt mellanstort svart svart badrum med dusch, med släta luckor, gröna skåp, ett badkar i en alkov, en dusch/badkar-kombination, en toalettstol med separat cisternkåpa, grå kakel, marmorkakel, gröna väggar, betonggolv, ett fristående handfat, laminatbänkskiva, vitt golv och dusch med gångjärnsdörr
Inredning av ett modernt mellanstort svart svart badrum med dusch, med släta luckor, gröna skåp, ett badkar i en alkov, en dusch/badkar-kombination, en toalettstol med separat cisternkåpa, grå kakel, marmorkakel, gröna väggar, betonggolv, ett fristående handfat, laminatbänkskiva, vitt golv och dusch med gångjärnsdörr

The toilet is in a separate room. The door has an etched glass panel that provides both light and privacy.
Idéer för ett stort klassiskt vit en-suite badrum, med släta luckor, skåp i mellenmörkt trä, en kantlös dusch, en toalettstol med hel cisternkåpa, vit kakel, keramikplattor, klinkergolv i keramik, ett undermonterad handfat, bänkskiva i kvartsit, grått golv, med dusch som är öppen och gröna väggar
Idéer för ett stort klassiskt vit en-suite badrum, med släta luckor, skåp i mellenmörkt trä, en kantlös dusch, en toalettstol med hel cisternkåpa, vit kakel, keramikplattor, klinkergolv i keramik, ett undermonterad handfat, bänkskiva i kvartsit, grått golv, med dusch som är öppen och gröna väggar

Liadesign
Bild på ett litet funkis vit vitt badrum med dusch, med släta luckor, skåp i ljust trä, en dusch i en alkov, en toalettstol med separat cisternkåpa, flerfärgad kakel, porslinskakel, gröna väggar, ljust trägolv, ett fristående handfat, laminatbänkskiva och dusch med skjutdörr
Bild på ett litet funkis vit vitt badrum med dusch, med släta luckor, skåp i ljust trä, en dusch i en alkov, en toalettstol med separat cisternkåpa, flerfärgad kakel, porslinskakel, gröna väggar, ljust trägolv, ett fristående handfat, laminatbänkskiva och dusch med skjutdörr

Foto på ett litet funkis badrum med dusch, med skåp i mellenmörkt trä, en öppen dusch, vit kakel, porslinskakel, gröna väggar, klinkergolv i porslin, träbänkskiva, vitt golv, dusch med gångjärnsdörr och släta luckor

Das Wellnessbad wird als Bad en Suite über den Schlafbereich der Dachgeschossebene durch eine doppelflügelige Schiebetür betreten. Die geschickte Anordnung des Doppelwaschtischs mit der dahinter liegenden Großraumdusche, der Panoramasauna mit Ganzglaswänden sowie der optisch freistehenden Badewanne nutzen den Raum mit Dachschräge optimal aus, so dass ein großzügiger Raumeindruck entsteht, dabei bleibt sogar Fläche für einen zukünftigen Schminkplatz übrig. Die warmtonigen Wandfarben stehen im harmonischen Dialog mit den Hölzern der Sauna und der Schrankeinbauten sowie mit den dunklen, großformatigen Fliesen.
Die Sauna wurde maßgenau unter der Dachschräge des Wellnessbades eingebaut. Zum Raum hin nur durch Glasflächen abgeteilt, wird sie nicht als störender Kasten im Raum wahrgenommen, sondern bildet mit diesem eine Einheit. Dieser Eindruck wird dadurch verstärkt, dass die untere Sitzbank auf der Schmalseite der Sauna in gleicher Höhe und Tiefe scheinbar durch das Glas hindurch in das anschließende Lowboard übergeht, in das die Badewanne partiell freistehend eingeschoben ist. Die großformatigen Bodenfliesen des Bades wurden zum selben Zweck in der Sauna weitergeführt. Die Glaswände stehen haargenau im Verlauf der Fliesenfugen.

Inspiration för moderna vitt badrum, med släta luckor, skåp i mellenmörkt trä, gröna väggar, mosaikgolv, ett undermonterad handfat och vitt golv

Photo: Rachel Loewen © 2019 Houzz
Foto på ett nordiskt grå toalett, med släta luckor, skåp i ljust trä, vit kakel, tunnelbanekakel, gröna väggar och ett fristående handfat
Foto på ett nordiskt grå toalett, med släta luckor, skåp i ljust trä, vit kakel, tunnelbanekakel, gröna väggar och ett fristående handfat

Exempel på ett mellanstort modernt beige beige badrum, med släta luckor, skåp i ljust trä, ett badkar i en alkov, en dusch/badkar-kombination, en toalettstol med separat cisternkåpa, beige kakel, keramikplattor, gröna väggar, klinkergolv i porslin, ett nedsänkt handfat, granitbänkskiva, grått golv och dusch med skjutdörr

Photography and styling by Yulia Piterkina | 06PLACE
Interior design by Interiors by Popov
Idéer för mellanstora funkis en-suite badrum, med släta luckor, skåp i ljust trä, ett platsbyggt badkar, en öppen dusch, en toalettstol med hel cisternkåpa, beige kakel, porslinskakel, gröna väggar, klinkergolv i porslin, ett fristående handfat och bänkskiva i kvarts
Idéer för mellanstora funkis en-suite badrum, med släta luckor, skåp i ljust trä, ett platsbyggt badkar, en öppen dusch, en toalettstol med hel cisternkåpa, beige kakel, porslinskakel, gröna väggar, klinkergolv i porslin, ett fristående handfat och bänkskiva i kvarts

We removed the tub in this smaller master bathroom & replaced the window with fluted privacy glass. The shower was replaced with a large linen cabinet. --
Tony Pescho

Cal Mitchner Photography
Inspiration för ett lantligt badrum, med ett undermonterad handfat, skåp i mellenmörkt trä, gröna väggar, mellanmörkt trägolv, en toalettstol med separat cisternkåpa och släta luckor
Inspiration för ett lantligt badrum, med ett undermonterad handfat, skåp i mellenmörkt trä, gröna väggar, mellanmörkt trägolv, en toalettstol med separat cisternkåpa och släta luckor

Inspiration för små moderna vitt badrum med dusch, med släta luckor, beige skåp, en dusch i en alkov, en toalettstol med hel cisternkåpa, grön kakel, gröna väggar, klinkergolv i keramik, ett integrerad handfat, grönt golv och dusch med gångjärnsdörr

The newly remodeled hall bath was made more spacious with the addition of a wall-hung toilet. The soffit at the tub was removed, making the space more open and bright. The bold black and white tile and fixtures paired with the green walls matched the homeowners' personality and style.

Foto på ett stort amerikanskt svart en-suite badrum, med släta luckor, skåp i mellenmörkt trä, en dusch i en alkov, en toalettstol med hel cisternkåpa, grön kakel, keramikplattor, gröna väggar, mosaikgolv, ett nedsänkt handfat, bänkskiva i täljsten, flerfärgat golv och dusch med gångjärnsdörr

Idéer för att renovera ett stort tropiskt vit vitt badrum för barn, med släta luckor, skåp i mellenmörkt trä, ett fristående badkar, våtrum, en toalettstol med hel cisternkåpa, grön kakel, keramikplattor, gröna väggar, klinkergolv i porslin, ett integrerad handfat, bänkskiva i akrylsten, vitt golv och med dusch som är öppen

Idéer för att renovera ett litet funkis vit vitt badrum med dusch, med skåp i ljust trä, en dusch i en alkov, en toalettstol med hel cisternkåpa, vit kakel, mosaik, gröna väggar, klinkergolv i porslin, ett väggmonterat handfat, bänkskiva i akrylsten, grått golv, med dusch som är öppen och släta luckor
4 333 foton på badrum, med släta luckor och gröna väggar
1
