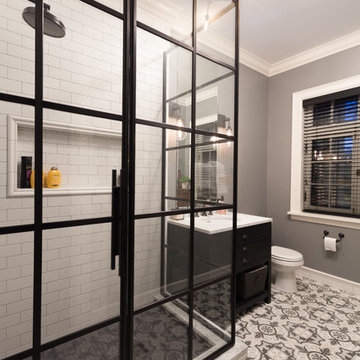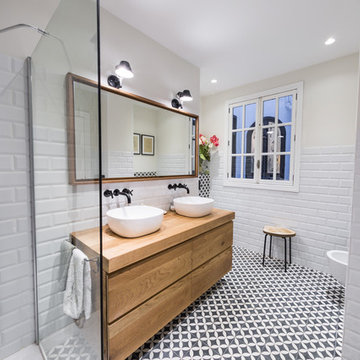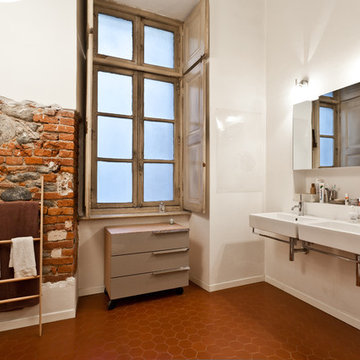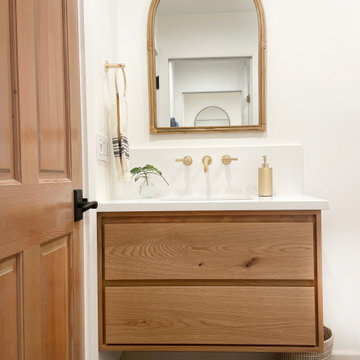479 foton på badrum, med släta luckor och klinkergolv i terrakotta
Sortera efter:
Budget
Sortera efter:Populärt i dag
1 - 20 av 479 foton
Artikel 1 av 3

This project was a joy to work on, as we married our firm’s modern design aesthetic with the client’s more traditional and rustic taste. We gave new life to all three bathrooms in her home, making better use of the space in the powder bathroom, optimizing the layout for a brother & sister to share a hall bath, and updating the primary bathroom with a large curbless walk-in shower and luxurious clawfoot tub. Though each bathroom has its own personality, we kept the palette cohesive throughout all three.

Idéer för funkis grått badrum, med släta luckor, skåp i mellenmörkt trä, ett fristående badkar, grå kakel, vita väggar, klinkergolv i terrakotta, ett undermonterad handfat och rött golv

Inspiration för ett litet medelhavsstil rosa rosa badrum, med släta luckor, en öppen dusch, rosa kakel, stickkakel, rosa väggar, klinkergolv i terrakotta, ett konsol handfat, bänkskiva i betong, orange golv och med dusch som är öppen

Rénovation d'un triplex de 70m² dans un Hôtel Particulier situé dans le Marais.
Le premier enjeu de ce projet était de retravailler et redéfinir l'usage de chacun des espaces de l'appartement. Le jeune couple souhaitait également pouvoir recevoir du monde tout en permettant à chacun de rester indépendant et garder son intimité.
Ainsi, chaque étage de ce triplex offre un grand volume dans lequel vient s'insérer un usage :
Au premier étage, l'espace nuit, avec chambre et salle d'eau attenante.
Au rez-de-chaussée, l'ancien séjour/cuisine devient une cuisine à part entière
En cours anglaise, l'ancienne chambre devient un salon avec une salle de bain attenante qui permet ainsi de recevoir aisément du monde.
Les volumes de cet appartement sont baignés d'une belle lumière naturelle qui a permis d'affirmer une palette de couleurs variée dans l'ensemble des pièces de vie.
Les couleurs intenses gagnent en profondeur en se confrontant à des matières plus nuancées comme le marbre qui confèrent une certaine sobriété aux espaces. Dans un jeu de variations permanentes, le clair-obscur révèle les contrastes de couleurs et de formes et confère à cet appartement une atmosphère à la fois douce et élégante.

Inredning av ett modernt flerfärgad flerfärgat en-suite badrum, med släta luckor, vita skåp, ett fristående badkar, våtrum, en toalettstol med separat cisternkåpa, vit kakel, porslinskakel, vita väggar, klinkergolv i terrakotta, ett fristående handfat, granitbänkskiva, vitt golv och dusch med gångjärnsdörr

©Finished Basement Company
Shower bench with custom tile detail
Idéer för ett mellanstort klassiskt grå badrum, med släta luckor, skåp i ljust trä, en hörndusch, en toalettstol med separat cisternkåpa, svart kakel, skifferkakel, grå väggar, klinkergolv i terrakotta, ett undermonterad handfat, kaklad bänkskiva, brunt golv och dusch med gångjärnsdörr
Idéer för ett mellanstort klassiskt grå badrum, med släta luckor, skåp i ljust trä, en hörndusch, en toalettstol med separat cisternkåpa, svart kakel, skifferkakel, grå väggar, klinkergolv i terrakotta, ett undermonterad handfat, kaklad bänkskiva, brunt golv och dusch med gångjärnsdörr

Brunswick Parlour transforms a Victorian cottage into a hard-working, personalised home for a family of four.
Our clients loved the character of their Brunswick terrace home, but not its inefficient floor plan and poor year-round thermal control. They didn't need more space, they just needed their space to work harder.
The front bedrooms remain largely untouched, retaining their Victorian features and only introducing new cabinetry. Meanwhile, the main bedroom’s previously pokey en suite and wardrobe have been expanded, adorned with custom cabinetry and illuminated via a generous skylight.
At the rear of the house, we reimagined the floor plan to establish shared spaces suited to the family’s lifestyle. Flanked by the dining and living rooms, the kitchen has been reoriented into a more efficient layout and features custom cabinetry that uses every available inch. In the dining room, the Swiss Army Knife of utility cabinets unfolds to reveal a laundry, more custom cabinetry, and a craft station with a retractable desk. Beautiful materiality throughout infuses the home with warmth and personality, featuring Blackbutt timber flooring and cabinetry, and selective pops of green and pink tones.
The house now works hard in a thermal sense too. Insulation and glazing were updated to best practice standard, and we’ve introduced several temperature control tools. Hydronic heating installed throughout the house is complemented by an evaporative cooling system and operable skylight.
The result is a lush, tactile home that increases the effectiveness of every existing inch to enhance daily life for our clients, proving that good design doesn’t need to add space to add value.

Cement tiles on the floor of the guest bathroom add visual interest to the space. A very large niche across the back of the shower gives space for all of the products needed to be stored. The Rainhead showerhead in this shower gives a luxury shower experience. The wrought iron shower glass
gives an industrial feel to the space that makes one recall the 1920’s.
Designed by Chi Renovation & Design who serve Chicago and it's surrounding suburbs, with an emphasis on the North Side and North Shore. You'll find their work from the Loop through Lincoln Park, Skokie, Wilmette, and all of the way up to Lake Forest.
For more about Chi Renovation & Design, click here: https://www.chirenovation.com/
To learn more about this project, click here: https://www.chirenovation.com/galleries/bathrooms/

Idéer för ett modernt vit badrum, med skåp i mellenmörkt trä, våtrum, en toalettstol med separat cisternkåpa, grå kakel, porslinskakel, grå väggar, klinkergolv i terrakotta, ett undermonterad handfat, bänkskiva i kvarts, grått golv, dusch med gångjärnsdörr och släta luckor

A unique, bright and beautiful bathroom with texture and colour! The finishes in this space were selected to remind the owners of their previous overseas travels.

Ébano arquitectura de interiores reforma este antiguo apartamento en el centro de Alcoy, de fuerte personalidad. El diseño respeta la estética clásica original recuperando muchos elementos existentes y modernizándolos. En los espacios comunes utilizamos la madera, colores claros y elementos en negro e inoxidable. Esta neutralidad contrasta con la decoración de los baños y dormitorios, mucho más atrevidos, que sin duda no pasan desapercibidos.

Idéer för mellanstora funkis vitt en-suite badrum, med skåp i mellenmörkt trä, vit kakel, keramikplattor, klinkergolv i terrakotta, ett fristående handfat, bänkskiva i kvarts, vitt golv och släta luckor

Ph. Cosimo Maffione
Idéer för stora funkis badrum, med släta luckor, beige skåp, vita väggar, klinkergolv i terrakotta och ett väggmonterat handfat
Idéer för stora funkis badrum, med släta luckor, beige skåp, vita väggar, klinkergolv i terrakotta och ett väggmonterat handfat

Foto på ett mycket stort tropiskt beige badrum, med släta luckor, skåp i mörkt trä, våtrum, en toalettstol med hel cisternkåpa, vit kakel, perrakottakakel, beige väggar, klinkergolv i terrakotta, ett undermonterad handfat, bänkskiva i kalksten, beiget golv och dusch med gångjärnsdörr

Neutral master ensuite with earthy tones, natural materials and brass taps.
Inspiration för små nordiska en-suite badrum, med släta luckor, skåp i mellenmörkt trä, marmorkakel, beige väggar, klinkergolv i terrakotta, marmorbänkskiva och rosa golv
Inspiration för små nordiska en-suite badrum, med släta luckor, skåp i mellenmörkt trä, marmorkakel, beige väggar, klinkergolv i terrakotta, marmorbänkskiva och rosa golv

Boasting a modern yet warm interior design, this house features the highly desired open concept layout that seamlessly blends functionality and style, but yet has a private family room away from the main living space. The family has a unique fireplace accent wall that is a real show stopper. The spacious kitchen is a chef's delight, complete with an induction cook-top, built-in convection oven and microwave and an oversized island, and gorgeous quartz countertops. With three spacious bedrooms, including a luxurious master suite, this home offers plenty of space for family and guests. This home is truly a must-see!

Idéer för att renovera ett litet medelhavsstil vit vitt badrum för barn, med släta luckor, skåp i ljust trä, en dusch i en alkov, en vägghängd toalettstol, vit kakel, porslinskakel, vita väggar, klinkergolv i terrakotta, ett undermonterad handfat, bänkskiva i kvarts, svart golv och dusch med gångjärnsdörr

Lantlig inredning av ett mellanstort vit vitt toalett, med släta luckor, bruna skåp, en toalettstol med hel cisternkåpa, vit kakel, vita väggar, klinkergolv i terrakotta, ett fristående handfat, marmorbänkskiva och grått golv

Bild på ett funkis badrum, med skåp i mellenmörkt trä, vit kakel, grå väggar, klinkergolv i terrakotta, ett fristående handfat, träbänkskiva, rött golv och släta luckor

This renovated primary bathroom features a large, marble, floating vanity, a freestanding tub, and a terra-cotta tile shower. All are brought together with the herringbone, terra-cotta tile floor. The window above the tub lets in natural light and ventilation for a relaxing feel.
479 foton på badrum, med släta luckor och klinkergolv i terrakotta
1
