161 foton på badrum, med släta luckor och rött golv
Sortera efter:
Budget
Sortera efter:Populärt i dag
1 - 20 av 161 foton

Foto på ett medelhavsstil brun badrum, med skåp i mörkt trä, en dusch i en alkov, blå kakel, mosaik, vita väggar, mosaikgolv, ett fristående handfat, träbänkskiva, rött golv, med dusch som är öppen och släta luckor

Bild på ett funkis badrum, med skåp i mellenmörkt trä, vit kakel, grå väggar, klinkergolv i terrakotta, ett fristående handfat, träbänkskiva, rött golv och släta luckor
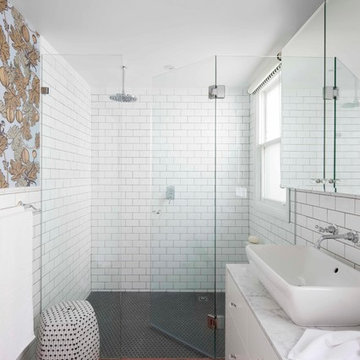
Jason Busch
Inspiration för mellanstora klassiska badrum, med ett fristående handfat, släta luckor, vita skåp, marmorbänkskiva, vit kakel, tunnelbanekakel, vita väggar, en kantlös dusch, mosaikgolv och rött golv
Inspiration för mellanstora klassiska badrum, med ett fristående handfat, släta luckor, vita skåp, marmorbänkskiva, vit kakel, tunnelbanekakel, vita väggar, en kantlös dusch, mosaikgolv och rött golv

Brunswick Parlour transforms a Victorian cottage into a hard-working, personalised home for a family of four.
Our clients loved the character of their Brunswick terrace home, but not its inefficient floor plan and poor year-round thermal control. They didn't need more space, they just needed their space to work harder.
The front bedrooms remain largely untouched, retaining their Victorian features and only introducing new cabinetry. Meanwhile, the main bedroom’s previously pokey en suite and wardrobe have been expanded, adorned with custom cabinetry and illuminated via a generous skylight.
At the rear of the house, we reimagined the floor plan to establish shared spaces suited to the family’s lifestyle. Flanked by the dining and living rooms, the kitchen has been reoriented into a more efficient layout and features custom cabinetry that uses every available inch. In the dining room, the Swiss Army Knife of utility cabinets unfolds to reveal a laundry, more custom cabinetry, and a craft station with a retractable desk. Beautiful materiality throughout infuses the home with warmth and personality, featuring Blackbutt timber flooring and cabinetry, and selective pops of green and pink tones.
The house now works hard in a thermal sense too. Insulation and glazing were updated to best practice standard, and we’ve introduced several temperature control tools. Hydronic heating installed throughout the house is complemented by an evaporative cooling system and operable skylight.
The result is a lush, tactile home that increases the effectiveness of every existing inch to enhance daily life for our clients, proving that good design doesn’t need to add space to add value.

Here we have the first story bathroom, as you can see we have a wooden double sink vanity with this beautiful oval mirror. The wall mounted sinks on the white subway backsplash give it this sleek aesthetic. Instead of going for the traditional floor tile, we opted to go with brick as the floor.
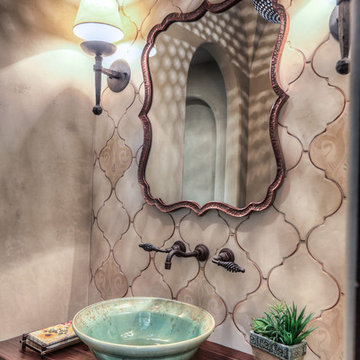
Bild på ett litet medelhavsstil brun brunt toalett, med släta luckor, skåp i mörkt trä, en toalettstol med separat cisternkåpa, beige väggar, klinkergolv i terrakotta, ett fristående handfat, träbänkskiva och rött golv

Idéer för funkis grått badrum, med släta luckor, skåp i mellenmörkt trä, ett fristående badkar, grå kakel, vita väggar, klinkergolv i terrakotta, ett undermonterad handfat och rött golv
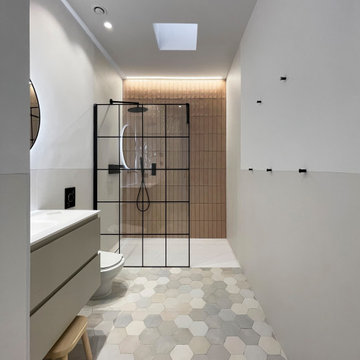
Cuarto de baño con azulejos de color nude de LÁntique Colonial de Porcelanosa, con mampara y grifos negros. En este baño pusimos una claraboya para aportar luminosidad.
Bathroom with nude-colored tiles by LÁntique Colonial by Porcelanosa, with a screen and black taps. In this bathroom we put a skylight to provide light.

Vista del bagno padronale dall'ingresso.
Rivestimento in gres porcellanato a tutta altezza Mutina Ceramics, mobile in rovere sospeso con cassetti e lavello Ceramica Flaminia ad incasso. Rubinetteria Fantini.
Piatto doccia a filo pavimento con cristallo a tutta altezza.
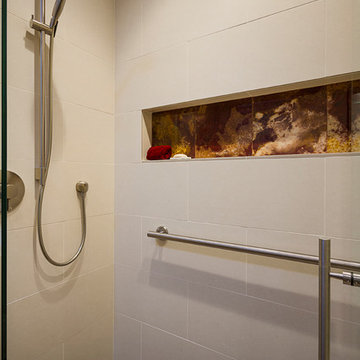
The shower is lined with white porcelain tiles, accented by the shampoo niche of Sunset Onyx tiles. The shower floor is set with Rivera Pebbles. The long grab bar accentuates the horizontal lines of the shower, while serving a very functional need.
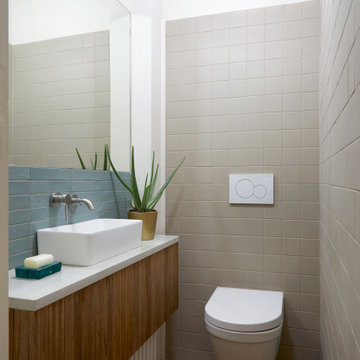
narrow cloakroom with bespoke vanity by Fiona Duke Interiors
Idéer för funkis vitt toaletter, med släta luckor, skåp i mellenmörkt trä, en vägghängd toalettstol, grå kakel, vita väggar, ett fristående handfat och rött golv
Idéer för funkis vitt toaletter, med släta luckor, skåp i mellenmörkt trä, en vägghängd toalettstol, grå kakel, vita väggar, ett fristående handfat och rött golv
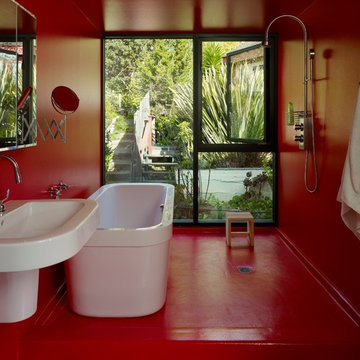
This tile-less master bathroom is coated with a waterproof-epoxy paint used in institutional applications.
Photo by Cesar Rubio
Bild på ett mellanstort funkis en-suite badrum, med ett fristående badkar, ett väggmonterat handfat, röda väggar, släta luckor, en öppen dusch och rött golv
Bild på ett mellanstort funkis en-suite badrum, med ett fristående badkar, ett väggmonterat handfat, röda väggar, släta luckor, en öppen dusch och rött golv
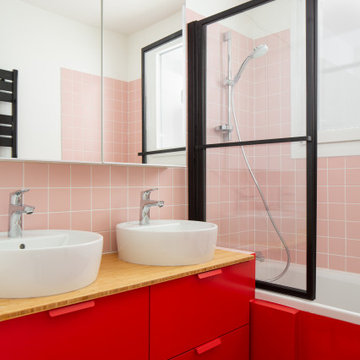
Inredning av ett modernt litet beige beige badrum med dusch, med släta luckor, röda skåp, ett badkar i en alkov, en dusch/badkar-kombination, rosa kakel, vita väggar, ett fristående handfat, träbänkskiva och rött golv

hand troweled tadelakt shower plaster
Idéer för ett mellanstort medelhavsstil svart badrum, med släta luckor, bruna skåp, en dubbeldusch, en toalettstol med hel cisternkåpa, vit kakel, vita väggar, klinkergolv i terrakotta, ett undermonterad handfat, bänkskiva i kvartsit och rött golv
Idéer för ett mellanstort medelhavsstil svart badrum, med släta luckor, bruna skåp, en dubbeldusch, en toalettstol med hel cisternkåpa, vit kakel, vita väggar, klinkergolv i terrakotta, ett undermonterad handfat, bänkskiva i kvartsit och rött golv
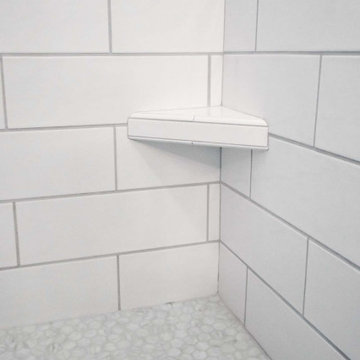
Two matching bathrooms in modern townhouse. Walk in tile shower with white subway tile, small corner step, and glass enclosure. Flat panel wood vanity with quartz countertops, undermount sink, and modern fixtures. Second bath has matching features with single sink and bath tub shower combination.

Two matching bathrooms in modern townhouse. Walk in tile shower with white subway tile, small corner step, and glass enclosure. Flat panel wood vanity with quartz countertops, undermount sink, and modern fixtures. Second bath has matching features with single sink and bath tub shower combination.
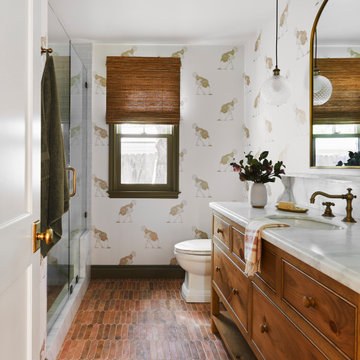
Klassisk inredning av ett vit vitt badrum, med släta luckor, skåp i mellenmörkt trä, en dusch i en alkov, flerfärgade väggar, klinkergolv i terrakotta, ett undermonterad handfat, rött golv och dusch med gångjärnsdörr
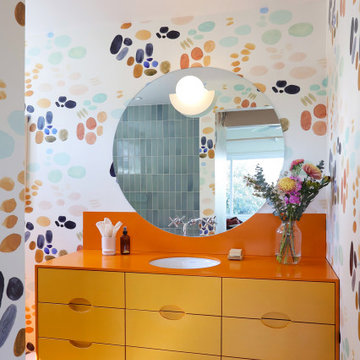
Bild på ett mellanstort eklektiskt orange oranget en-suite badrum, med släta luckor, gula skåp, en dusch i en alkov, en toalettstol med hel cisternkåpa, blå kakel, keramikplattor, flerfärgade väggar, betonggolv, ett undermonterad handfat, bänkskiva i akrylsten, rött golv och dusch med gångjärnsdörr
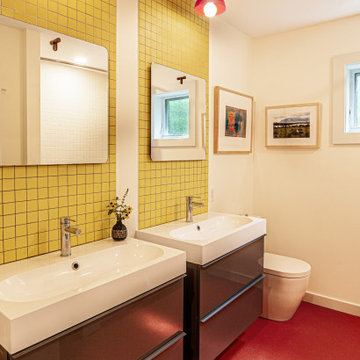
Inspiration för mellanstora retro vitt badrum för barn, med släta luckor, grå skåp, ett badkar i en alkov, en dusch/badkar-kombination, en toalettstol med hel cisternkåpa, vit kakel, keramikplattor, vita väggar, ett integrerad handfat, bänkskiva i akrylsten, rött golv och dusch med duschdraperi
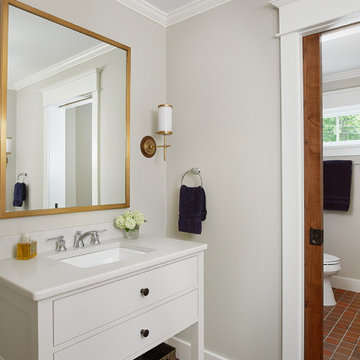
This cozy lake cottage skillfully incorporates a number of features that would normally be restricted to a larger home design. A glance of the exterior reveals a simple story and a half gable running the length of the home, enveloping the majority of the interior spaces. To the rear, a pair of gables with copper roofing flanks a covered dining area and screened porch. Inside, a linear foyer reveals a generous staircase with cascading landing.
Further back, a centrally placed kitchen is connected to all of the other main level entertaining spaces through expansive cased openings. A private study serves as the perfect buffer between the homes master suite and living room. Despite its small footprint, the master suite manages to incorporate several closets, built-ins, and adjacent master bath complete with a soaker tub flanked by separate enclosures for a shower and water closet.
Upstairs, a generous double vanity bathroom is shared by a bunkroom, exercise space, and private bedroom. The bunkroom is configured to provide sleeping accommodations for up to 4 people. The rear-facing exercise has great views of the lake through a set of windows that overlook the copper roof of the screened porch below.
161 foton på badrum, med släta luckor och rött golv
1
