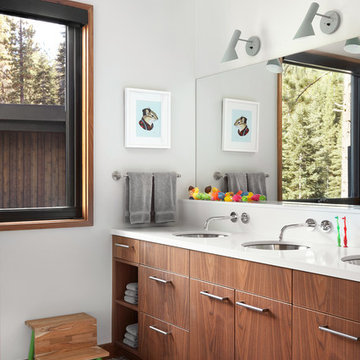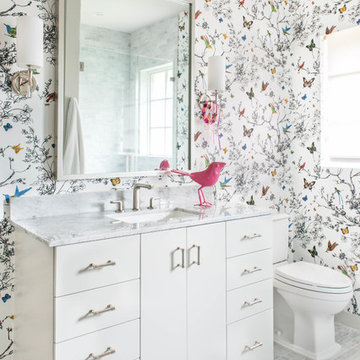204 408 foton på badrum, med släta luckor
Sortera efter:
Budget
Sortera efter:Populärt i dag
121 - 140 av 204 408 foton

Photo: Lisa Petrole
Foto på ett mycket stort funkis badrum för barn, med släta luckor, skåp i mörkt trä, vita väggar, klinkergolv i porslin, ett undermonterad handfat, bänkskiva i kvarts och grått golv
Foto på ett mycket stort funkis badrum för barn, med släta luckor, skåp i mörkt trä, vita väggar, klinkergolv i porslin, ett undermonterad handfat, bänkskiva i kvarts och grått golv

Reagen Taylor Photography
Inredning av ett modernt badrum för barn, med släta luckor, vita skåp, en toalettstol med separat cisternkåpa, flerfärgade väggar, ett undermonterad handfat och grått golv
Inredning av ett modernt badrum för barn, med släta luckor, vita skåp, en toalettstol med separat cisternkåpa, flerfärgade väggar, ett undermonterad handfat och grått golv

Maximizing every inch of space in a tiny bath and keeping the space feeling open and inviting was the priority.
Foto på ett litet funkis en-suite badrum, med skåp i ljust trä, en hörndusch, vit kakel, porslinskakel, vita väggar, klinkergolv i porslin, ett fristående handfat, bänkskiva i kvartsit, vitt golv, dusch med gångjärnsdörr och släta luckor
Foto på ett litet funkis en-suite badrum, med skåp i ljust trä, en hörndusch, vit kakel, porslinskakel, vita väggar, klinkergolv i porslin, ett fristående handfat, bänkskiva i kvartsit, vitt golv, dusch med gångjärnsdörr och släta luckor

Bernard Andre
Inredning av ett modernt mellanstort badrum med dusch, med släta luckor, grå skåp, ett badkar i en alkov, en dusch/badkar-kombination, en toalettstol med hel cisternkåpa, grå kakel, vit kakel, cementkakel, grå väggar, cementgolv, ett undermonterad handfat, marmorbänkskiva, flerfärgat golv och med dusch som är öppen
Inredning av ett modernt mellanstort badrum med dusch, med släta luckor, grå skåp, ett badkar i en alkov, en dusch/badkar-kombination, en toalettstol med hel cisternkåpa, grå kakel, vit kakel, cementkakel, grå väggar, cementgolv, ett undermonterad handfat, marmorbänkskiva, flerfärgat golv och med dusch som är öppen

This brownstone, located in Harlem, consists of five stories which had been duplexed to create a two story rental unit and a 3 story home for the owners. The owner hired us to do a modern renovation of their home and rear garden. The garden was under utilized, barely visible from the interior and could only be accessed via a small steel stair at the rear of the second floor. We enlarged the owner’s home to include the rear third of the floor below which had walk out access to the garden. The additional square footage became a new family room connected to the living room and kitchen on the floor above via a double height space and a new sculptural stair. The rear facade was completely restructured to allow us to install a wall to wall two story window and door system within the new double height space creating a connection not only between the two floors but with the outside. The garden itself was terraced into two levels, the bottom level of which is directly accessed from the new family room space, the upper level accessed via a few stone clad steps. The upper level of the garden features a playful interplay of stone pavers with wood decking adjacent to a large seating area and a new planting bed. Wet bar cabinetry at the family room level is mirrored by an outside cabinetry/grill configuration as another way to visually tie inside to out. The second floor features the dining room, kitchen and living room in a large open space. Wall to wall builtins from the front to the rear transition from storage to dining display to kitchen; ending at an open shelf display with a fireplace feature in the base. The third floor serves as the children’s floor with two bedrooms and two ensuite baths. The fourth floor is a master suite with a large bedroom and a large bathroom bridged by a walnut clad hall that conceals a closet system and features a built in desk. The master bath consists of a tiled partition wall dividing the space to create a large walkthrough shower for two on one side and showcasing a free standing tub on the other. The house is full of custom modern details such as the recessed, lit handrail at the house’s main stair, floor to ceiling glass partitions separating the halls from the stairs and a whimsical builtin bench in the entry.

Exempel på ett modernt vit vitt badrum, med släta luckor, skåp i mellenmörkt trä, ett undermonterad handfat och grått golv

The homeowners wanted to improve the layout and function of their tired 1980’s bathrooms. The master bath had a huge sunken tub that took up half the floor space and the shower was tiny and in small room with the toilet. We created a new toilet room and moved the shower to allow it to grow in size. This new space is far more in tune with the client’s needs. The kid’s bath was a large space. It only needed to be updated to today’s look and to flow with the rest of the house. The powder room was small, adding the pedestal sink opened it up and the wallpaper and ship lap added the character that it needed

Inspiration för små moderna vitt badrum med dusch, med grå skåp, ett badkar i en alkov, en öppen dusch, en toalettstol med hel cisternkåpa, vit kakel, porslinskakel, klinkergolv i porslin, bänkskiva i akrylsten, svart golv, med dusch som är öppen, ett integrerad handfat och släta luckor

Modern inredning av ett litet vit vitt badrum med dusch, med släta luckor, vita skåp, en kantlös dusch, en bidé, svart och vit kakel, flerfärgad kakel, stickkakel, flerfärgade väggar, klinkergolv i porslin, ett integrerad handfat, bänkskiva i akrylsten, grått golv och dusch med skjutdörr

This Winchester home was love at first sight for this young family of four. The layout lacked function, had no master suite to speak of, an antiquated kitchen, non-existent connection to the outdoor living space and an absentee mud room… yes, true love. Windhill Builders to the rescue! Design and build a sanctuary that accommodates the daily, sometimes chaotic lifestyle of a busy family that provides practical function, exceptional finishes and pure comfort. We think the photos tell the story of this happy ending. Feast your eyes on the kitchen with its crisp, clean finishes and black accents that carry throughout the home. The Imperial Danby Honed Marble countertops, floating shelves, contrasting island painted in Benjamin Moore Timberwolfe add drama to this beautiful space. Flow around the kitchen, cozy family room, coffee & wine station, pantry, and work space all invite and connect you to the magnificent outdoor living room complete with gilded iron statement fixture. It’s irresistible! The master suite indulges with its dreamy slumber shades of grey, walk-in closet perfect for a princess and a glorious bath to wash away the day. Once an absentee mudroom, now steals the show with its black built-ins, gold leaf pendant lighting and unique cement tile. The picture-book New England front porch, adorned with rocking chairs provides the classic setting for ‘summering’ with a glass of cold lemonade.
Joyelle West Photography

Inspiration för stora moderna en-suite badrum, med släta luckor, svarta skåp, en hörndusch, svart och vit kakel, mosaik, vita väggar, ett undermonterad handfat, marmorbänkskiva och marmorgolv

A freestanding tub anchored by art on one wall and a cabinet with storage and display shelves on the other end has a wonderful view of the back patio and distant views.

This is a custom floating, Walnut vanity. The blue tile back splash, and hanging lights complement the Walnut drawers, and give this bathroom a very modern look.

Idéer för att renovera ett funkis badrum, med släta luckor, skåp i mörkt trä, en dusch i en alkov, grå kakel, grå väggar, ett integrerad handfat, grått golv och dusch med gångjärnsdörr

An extreme renovation makeover for my clients teenagers bathroom. We expanded the footprint and upgraded all facets of the existing space. We selected a more mature, sophisticated, spa like vibe that fit her likes and needs, while maintaining a modern, subdued palette that was calming + inviting and showcased the sculptural elements in the room. There really was nowhere but up to go in this space.

Baron Construction and Remodeling
Bathroom Design and Remodeling
Design Build General Contractor
Photography by Agnieszka Jakubowicz
Foto på ett stort funkis grå en-suite badrum, med släta luckor, en kantlös dusch, vit kakel, grå kakel, grå väggar, ett undermonterad handfat, skåp i mellenmörkt trä, marmorkakel, marmorgolv, bänkskiva i kvarts, grått golv och med dusch som är öppen
Foto på ett stort funkis grå en-suite badrum, med släta luckor, en kantlös dusch, vit kakel, grå kakel, grå väggar, ett undermonterad handfat, skåp i mellenmörkt trä, marmorkakel, marmorgolv, bänkskiva i kvarts, grått golv och med dusch som är öppen

Photography by David Duncan Livingston
Inspiration för lantliga vitt en-suite badrum, med släta luckor, skåp i mörkt trä, en hörndusch, en toalettstol med separat cisternkåpa, vit kakel, tunnelbanekakel, vita väggar, ett undermonterad handfat, grått golv och dusch med gångjärnsdörr
Inspiration för lantliga vitt en-suite badrum, med släta luckor, skåp i mörkt trä, en hörndusch, en toalettstol med separat cisternkåpa, vit kakel, tunnelbanekakel, vita väggar, ett undermonterad handfat, grått golv och dusch med gångjärnsdörr

Ryan Gamma Photography
Foto på ett funkis grå en-suite badrum, med släta luckor, skåp i ljust trä, ett fristående badkar, våtrum, ett undermonterad handfat, grått golv, med dusch som är öppen, bruna väggar och mosaikgolv
Foto på ett funkis grå en-suite badrum, med släta luckor, skåp i ljust trä, ett fristående badkar, våtrum, ett undermonterad handfat, grått golv, med dusch som är öppen, bruna väggar och mosaikgolv

Clean and bright modern bathroom in a farmhouse in Mill Spring. The white countertops against the natural, warm wood tones makes a relaxing atmosphere. His and hers sinks, towel warmers, floating vanities, storage solutions and simple and sleek drawer pulls and faucets. Curbless shower, white shower tiles with zig zag tile floor.
Photography by Todd Crawford.

We have years of experience working in houses, high-rise residential condominium buildings, restaurants, offices and build-outs of all commercial spaces in the Chicago-land area.
204 408 foton på badrum, med släta luckor
7
