539 foton på badrum, med brun kakel och stenhäll
Sortera efter:
Budget
Sortera efter:Populärt i dag
1 - 20 av 539 foton
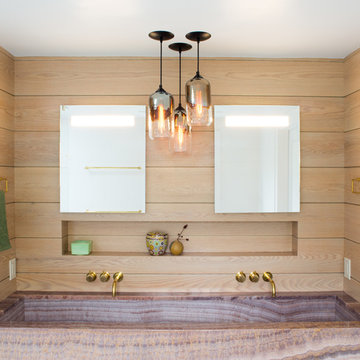
Custom white oak shiplap wall paneling to the ceiling give the vanity a natural and modern presence.. The large trough style sink in purple onyx highlights the beauty of the stone. With Niche Modern pendant lights and Vola wall mounted plumbing.
Photography by Meredith Heuer

Inredning av ett eklektiskt badrum, med ett fristående badkar, ett fristående handfat, brun kakel och stenhäll
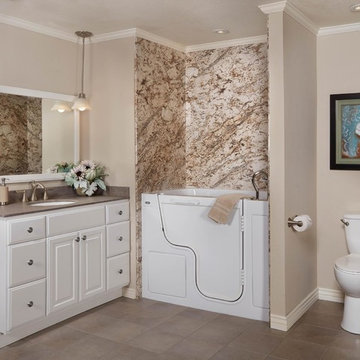
Miami's Comprehensive Bathroom Remodeling & Design Studio Kitchen & Bath Remodelers Location: 6500 NW 12th, Suite 109 Ft. Lauderdale, FL 33309
Idéer för ett mellanstort klassiskt en-suite badrum, med luckor med upphöjd panel, vita skåp, en dusch/badkar-kombination, en toalettstol med separat cisternkåpa, brun kakel, stenhäll, bruna väggar, klinkergolv i keramik, ett undermonterad handfat, granitbänkskiva, brunt golv och dusch med gångjärnsdörr
Idéer för ett mellanstort klassiskt en-suite badrum, med luckor med upphöjd panel, vita skåp, en dusch/badkar-kombination, en toalettstol med separat cisternkåpa, brun kakel, stenhäll, bruna väggar, klinkergolv i keramik, ett undermonterad handfat, granitbänkskiva, brunt golv och dusch med gångjärnsdörr

Kevin Reeves, Photographer
Updated kitchen with center island with chat-seating. Spigot just for dog bowl. Towel rack that can act as a grab bar. Flush white cabinetry with mosaic tile accents. Top cornice trim is actually horizontal mechanical vent. Semi-retired, art-oriented, community-oriented couple that entertain wanted a space to fit their lifestyle and needs for the next chapter in their lives. Driven by aging-in-place considerations - starting with a residential elevator - the entire home is gutted and re-purposed to create spaces to support their aesthetics and commitments. Kitchen island with a water spigot for the dog. "His" office off "Her" kitchen. Automated shades on the skylights. A hidden room behind a bookcase. Hanging pulley-system in the laundry room. Towel racks that also work as grab bars. A lot of catalyzed-finish built-in cabinetry and some window seats. Televisions on swinging wall brackets. Magnet board in the kitchen next to the stainless steel refrigerator. A lot of opportunities for locating artwork. Comfortable and bright. Cozy and stylistic. They love it.
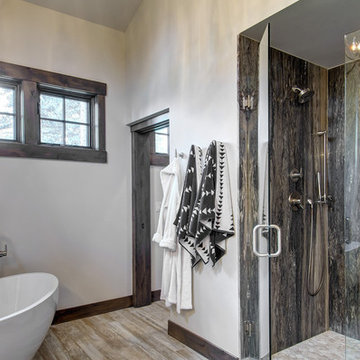
shower wall is Slab Onyx
Inspiration för stora rustika en-suite badrum, med ett fristående badkar, en dusch i en alkov, brun kakel, stenhäll, vita väggar, ljust trägolv, brunt golv och dusch med gångjärnsdörr
Inspiration för stora rustika en-suite badrum, med ett fristående badkar, en dusch i en alkov, brun kakel, stenhäll, vita väggar, ljust trägolv, brunt golv och dusch med gångjärnsdörr
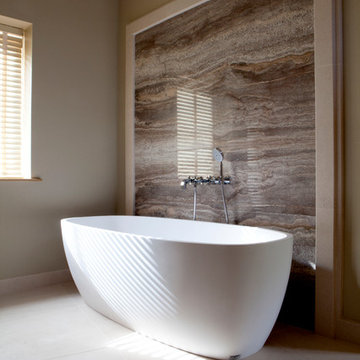
Emma Lewis
Inspiration för ett funkis badrum, med ett fristående badkar, brun kakel, stenhäll, beige väggar och kalkstensgolv
Inspiration för ett funkis badrum, med ett fristående badkar, brun kakel, stenhäll, beige väggar och kalkstensgolv
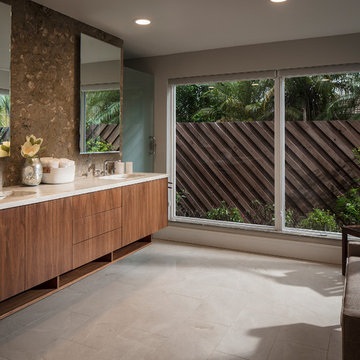
50 tals inredning av ett mellanstort beige beige en-suite badrum, med släta luckor, brun kakel, stenhäll, grå väggar, klinkergolv i porslin, ett undermonterad handfat, marmorbänkskiva, beiget golv och skåp i mellenmörkt trä
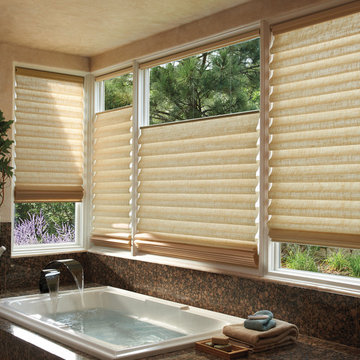
Inspiration för mellanstora exotiska en-suite badrum, med ett platsbyggt badkar, brun kakel, stenhäll och beige väggar
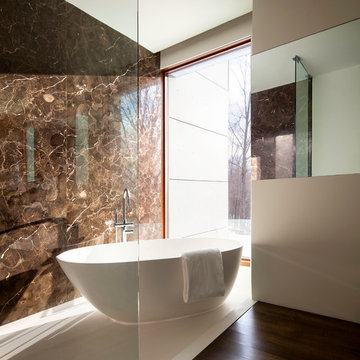
Steve Freihon
Idéer för att renovera ett funkis badrum, med ett fristående badkar, bruna väggar, brun kakel och stenhäll
Idéer för att renovera ett funkis badrum, med ett fristående badkar, bruna väggar, brun kakel och stenhäll

This 6,000sf luxurious custom new construction 5-bedroom, 4-bath home combines elements of open-concept design with traditional, formal spaces, as well. Tall windows, large openings to the back yard, and clear views from room to room are abundant throughout. The 2-story entry boasts a gently curving stair, and a full view through openings to the glass-clad family room. The back stair is continuous from the basement to the finished 3rd floor / attic recreation room.
The interior is finished with the finest materials and detailing, with crown molding, coffered, tray and barrel vault ceilings, chair rail, arched openings, rounded corners, built-in niches and coves, wide halls, and 12' first floor ceilings with 10' second floor ceilings.
It sits at the end of a cul-de-sac in a wooded neighborhood, surrounded by old growth trees. The homeowners, who hail from Texas, believe that bigger is better, and this house was built to match their dreams. The brick - with stone and cast concrete accent elements - runs the full 3-stories of the home, on all sides. A paver driveway and covered patio are included, along with paver retaining wall carved into the hill, creating a secluded back yard play space for their young children.
Project photography by Kmieick Imagery.
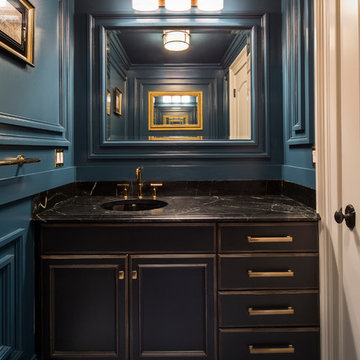
Idéer för mellanstora funkis toaletter, med ett undermonterad handfat, en toalettstol med separat cisternkåpa, luckor med profilerade fronter, skåp i mörkt trä, svart kakel, brun kakel, stenhäll, blå väggar, cementgolv, bänkskiva i onyx och blått golv
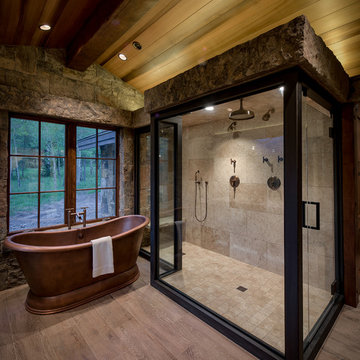
Inredning av ett rustikt en-suite badrum, med ett fristående badkar, en dubbeldusch, brun kakel, stenhäll, beige väggar, ljust trägolv, träbänkskiva, beiget golv och dusch med gångjärnsdörr
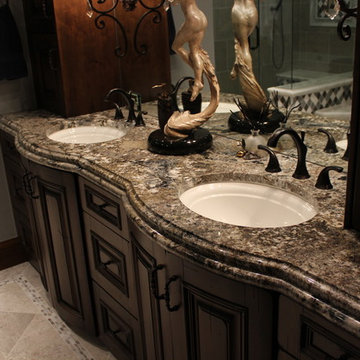
Inredning av ett klassiskt stort en-suite badrum, med möbel-liknande, skåp i mellenmörkt trä, brun kakel, stenhäll, ett undermonterad handfat, granitbänkskiva, ett platsbyggt badkar, en dusch i en alkov och grå väggar
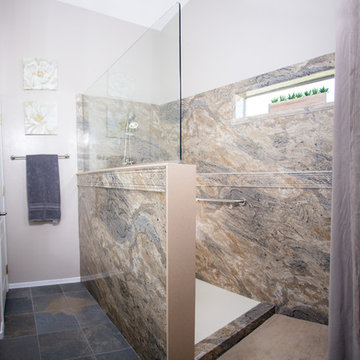
Exempel på ett mellanstort klassiskt badrum med dusch, med luckor med upphöjd panel, vita skåp, en öppen dusch, en toalettstol med hel cisternkåpa, beige kakel, brun kakel, grå kakel, stenhäll, lila väggar, skiffergolv, ett undermonterad handfat och bänkskiva i akrylsten
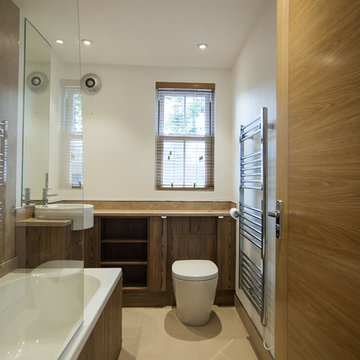
Inredning av ett modernt litet badrum för barn, med släta luckor, skåp i mellenmörkt trä, brun kakel, träbänkskiva, ett platsbyggt badkar, en hörndusch, en vägghängd toalettstol, stenhäll, vita väggar, klinkergolv i keramik, ett nedsänkt handfat, beiget golv och dusch med gångjärnsdörr

Exotisk inredning av ett mellanstort grå grått en-suite badrum, med ett undermonterad handfat, skåp i shakerstil, skåp i mellenmörkt trä, ett undermonterat badkar, en dusch i en alkov, brun kakel, stenhäll, vita väggar, travertin golv, beiget golv och dusch med gångjärnsdörr
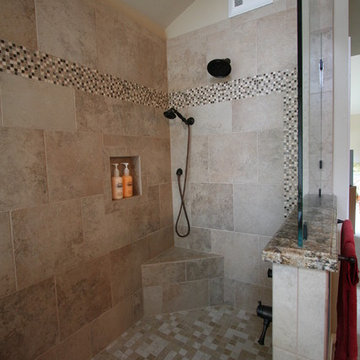
Large Walk In shower, Porcelian Tile, Tile Shop Coffee Cream Glass Mosaic Tile, Brizo Faucet, California Drain
Idéer för att renovera ett stort vintage en-suite badrum, med ett undermonterad handfat, luckor med upphöjd panel, skåp i mörkt trä, granitbänkskiva, ett undermonterat badkar, en öppen dusch, en toalettstol med hel cisternkåpa, brun kakel, stenhäll, beige väggar och skiffergolv
Idéer för att renovera ett stort vintage en-suite badrum, med ett undermonterad handfat, luckor med upphöjd panel, skåp i mörkt trä, granitbänkskiva, ett undermonterat badkar, en öppen dusch, en toalettstol med hel cisternkåpa, brun kakel, stenhäll, beige väggar och skiffergolv
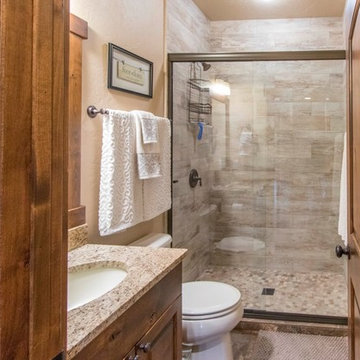
Idéer för att renovera ett litet amerikanskt badrum med dusch, med skåp i shakerstil, skåp i mellenmörkt trä, en dusch i en alkov, en toalettstol med separat cisternkåpa, beige kakel, brun kakel, stenhäll, beige väggar, skiffergolv, ett undermonterad handfat, granitbänkskiva, brunt golv och dusch med gångjärnsdörr
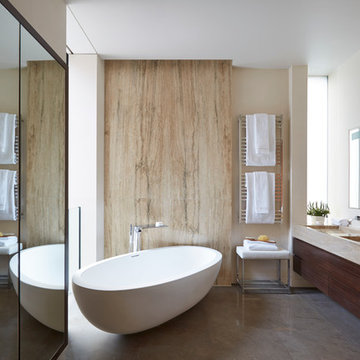
Foto på ett funkis badrum, med ett integrerad handfat, släta luckor, skåp i mellenmörkt trä, marmorbänkskiva, brun kakel, stenhäll, beige väggar och marmorgolv
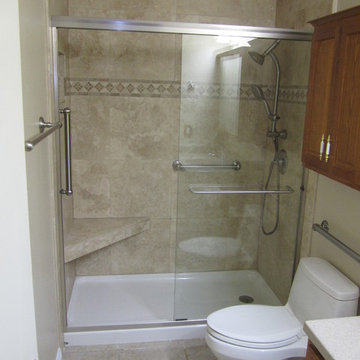
A few years ago, my Dad broke his hip, and needed his tub converted to a shower. Just because necessity brings on a remodel, does not mean it's can't be both beautiful and functional.
We replaced the traditional tub with a low profile shower pan and substantial sliding glass doors. We added a stone bench for seating, and changed out the hardware to include both a stationary and hand-held shower head. And of course added some grab bars for safety. We also added a built in soap dish/ shampoo caddy in the wall.
On a side note, this is the most shared picture of our work on Pintrest. Apparently we aren't the only ones wanting to make sure our parents are comfortable and safe when at home.
539 foton på badrum, med brun kakel och stenhäll
1
