1 556 foton på badrum, med skåp i mörkt trä och stenhäll
Sortera efter:
Budget
Sortera efter:Populärt i dag
1 - 20 av 1 556 foton

The master bathroom opens to the outdoor shower and the built-in soaking tub is surrounded by windows overlooking the master courtyard garden and outdoor shower. The flooring is marble hexagon tile, the shower walls are marble subway tile and the counter tops are also polished marble. The vanity cabinet is black shaker with drop-in sinks and brushed nickel widespread faucets. The black mirrors compliment the black shaker cabinets and the black windows. Several house plants add greenery and life to the space.

Modern white bathroom has curbless, doorless shower enabling wheel chair accessibility. White stone walls and floor contrast with the dark footed vanity for a blend of traditional and contemporary. Winnetka Il bathroom remodel by Benvenuti and Stein.
Photography- Norman Sizemore

Inspiration för stora moderna en-suite badrum, med släta luckor, ett undermonterat badkar, stenhäll, travertin golv, träbänkskiva, ett fristående handfat, skåp i mörkt trä, en dusch/badkar-kombination, svart kakel, grå kakel och beige väggar

A masterpiece of light and design, this gorgeous Beverly Hills contemporary is filled with incredible moments, offering the perfect balance of intimate corners and open spaces.
A large driveway with space for ten cars is complete with a contemporary fountain wall that beckons guests inside. An amazing pivot door opens to an airy foyer and light-filled corridor with sliding walls of glass and high ceilings enhancing the space and scale of every room. An elegant study features a tranquil outdoor garden and faces an open living area with fireplace. A formal dining room spills into the incredible gourmet Italian kitchen with butler’s pantry—complete with Miele appliances, eat-in island and Carrara marble countertops—and an additional open living area is roomy and bright. Two well-appointed powder rooms on either end of the main floor offer luxury and convenience.
Surrounded by large windows and skylights, the stairway to the second floor overlooks incredible views of the home and its natural surroundings. A gallery space awaits an owner’s art collection at the top of the landing and an elevator, accessible from every floor in the home, opens just outside the master suite. Three en-suite guest rooms are spacious and bright, all featuring walk-in closets, gorgeous bathrooms and balconies that open to exquisite canyon views. A striking master suite features a sitting area, fireplace, stunning walk-in closet with cedar wood shelving, and marble bathroom with stand-alone tub. A spacious balcony extends the entire length of the room and floor-to-ceiling windows create a feeling of openness and connection to nature.
A large grassy area accessible from the second level is ideal for relaxing and entertaining with family and friends, and features a fire pit with ample lounge seating and tall hedges for privacy and seclusion. Downstairs, an infinity pool with deck and canyon views feels like a natural extension of the home, seamlessly integrated with the indoor living areas through sliding pocket doors.
Amenities and features including a glassed-in wine room and tasting area, additional en-suite bedroom ideal for staff quarters, designer fixtures and appliances and ample parking complete this superb hillside retreat.

Modern inredning av ett litet en-suite badrum, med släta luckor, skåp i mörkt trä, en öppen dusch, en vägghängd toalettstol, beige kakel, stenhäll, beige väggar, kalkstensgolv, ett undermonterad handfat och bänkskiva i kvarts

Janis Nicolay
Inredning av ett modernt stort vit vitt en-suite badrum, med släta luckor, skåp i mörkt trä, en kantlös dusch, vit kakel, grå kakel, ett platsbyggt badkar, stenhäll, vita väggar, betonggolv, ett integrerad handfat och bänkskiva i akrylsten
Inredning av ett modernt stort vit vitt en-suite badrum, med släta luckor, skåp i mörkt trä, en kantlös dusch, vit kakel, grå kakel, ett platsbyggt badkar, stenhäll, vita väggar, betonggolv, ett integrerad handfat och bänkskiva i akrylsten

After gutting this bathroom, we created an updated look with details such as crown molding, built-in shelving, new vanity and contemporary lighting. Jeff Kaufman Photography

We were commissioned to transform a large run-down flat occupying the ground floor and basement of a grand house in Hampstead into a spectacular contemporary apartment.
The property was originally built for a gentleman artist in the 1870s who installed various features including the gothic panelling and stained glass in the living room, acquired from a French church.
Since its conversion into a boarding house soon after the First World War, and then flats in the 1960s, hardly any remedial work had been undertaken and the property was in a parlous state.
Photography: Bruce Heming

A residential project by gindesigns, an interior design firm in Houston, Texas.
Photography by Peter Molick
Foto på ett stort funkis bastu, med skåp i mörkt trä, beige kakel, stenhäll, vita väggar och klinkergolv i porslin
Foto på ett stort funkis bastu, med skåp i mörkt trä, beige kakel, stenhäll, vita väggar och klinkergolv i porslin
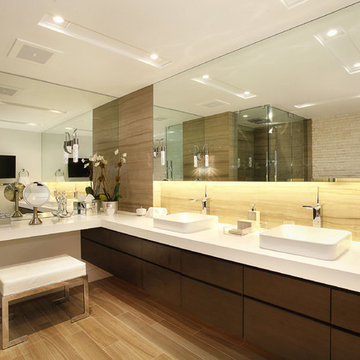
PHOTO CREDIT : SOTHEBY REALTY
Foto på ett funkis badrum, med ett fristående handfat, släta luckor, skåp i mörkt trä, bänkskiva i kvarts, ett fristående badkar och stenhäll
Foto på ett funkis badrum, med ett fristående handfat, släta luckor, skåp i mörkt trä, bänkskiva i kvarts, ett fristående badkar och stenhäll
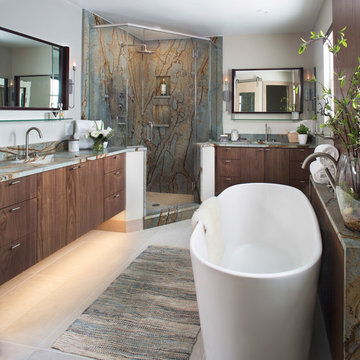
Inredning av ett modernt flerfärgad flerfärgat en-suite badrum, med släta luckor, skåp i mörkt trä, ett fristående badkar, en hörndusch, flerfärgad kakel, stenhäll, grå väggar, ett undermonterad handfat, beiget golv och dusch med gångjärnsdörr
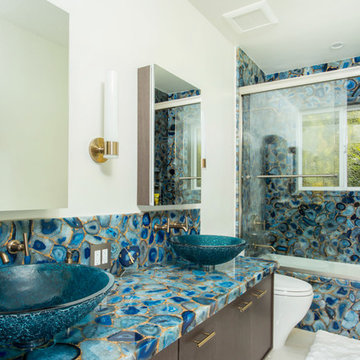
This amazing blue agate was custom made in Romania and has hand-applied gold leaf that looks amazing and feels even better! It is back-lit to act as the perfect night light.
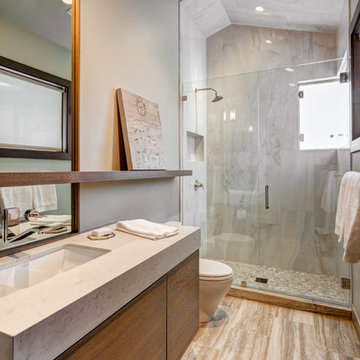
Alan Blakely
Modern inredning av ett mellanstort en-suite badrum, med släta luckor, skåp i mörkt trä, en dusch i en alkov, en toalettstol med hel cisternkåpa, beige kakel, grå kakel, stenhäll, grå väggar, klinkergolv i porslin, ett undermonterad handfat, laminatbänkskiva, brunt golv och dusch med gångjärnsdörr
Modern inredning av ett mellanstort en-suite badrum, med släta luckor, skåp i mörkt trä, en dusch i en alkov, en toalettstol med hel cisternkåpa, beige kakel, grå kakel, stenhäll, grå väggar, klinkergolv i porslin, ett undermonterad handfat, laminatbänkskiva, brunt golv och dusch med gångjärnsdörr
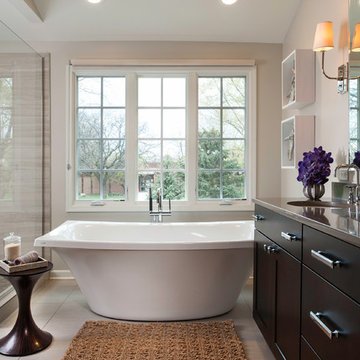
Photo Credit Novelli PhotoDesign
Inredning av ett klassiskt en-suite badrum, med ett undermonterad handfat, släta luckor, skåp i mörkt trä, bänkskiva i kvarts, ett fristående badkar, en hörndusch, grå kakel, stenhäll, klinkergolv i porslin och beige väggar
Inredning av ett klassiskt en-suite badrum, med ett undermonterad handfat, släta luckor, skåp i mörkt trä, bänkskiva i kvarts, ett fristående badkar, en hörndusch, grå kakel, stenhäll, klinkergolv i porslin och beige väggar
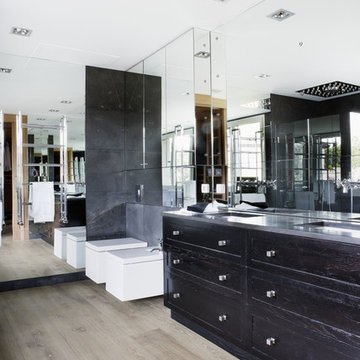
The wide plank wood flooring installed is Lignum Elite - Ibiza (Platinum Collection).
Idéer för funkis badrum, med ett undermonterad handfat, skåp i mörkt trä, marmorbänkskiva, en vägghängd toalettstol, svart kakel, stenhäll och skåp i shakerstil
Idéer för funkis badrum, med ett undermonterad handfat, skåp i mörkt trä, marmorbänkskiva, en vägghängd toalettstol, svart kakel, stenhäll och skåp i shakerstil
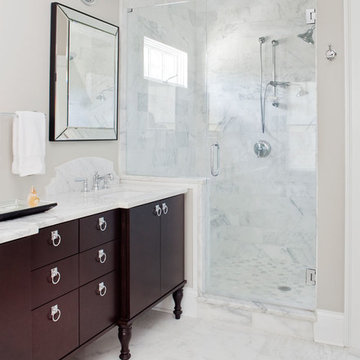
Jeff Herr
Idéer för att renovera ett vintage badrum, med ett undermonterad handfat, skåp i mörkt trä, marmorbänkskiva, en dusch i en alkov, vit kakel, stenhäll, marmorgolv och släta luckor
Idéer för att renovera ett vintage badrum, med ett undermonterad handfat, skåp i mörkt trä, marmorbänkskiva, en dusch i en alkov, vit kakel, stenhäll, marmorgolv och släta luckor
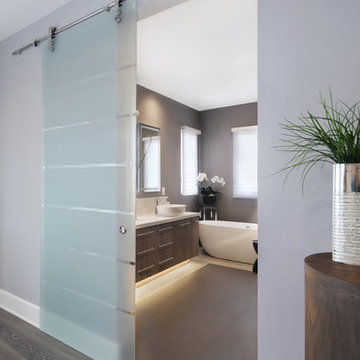
This Zen minimalist master bathroom was designed to be a soothing space to relax, soak, and restore. Clean lines and natural textures keep the room refreshingly simple.
Designer: Fumiko Faiman, Photographer: Jeri Koegel
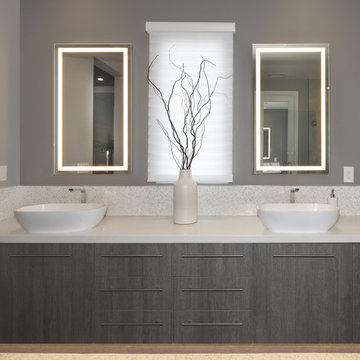
This Zen minimalist master bathroom was designed to be a soothing space to relax, soak, and restore. Clean lines and natural textures keep the room refreshingly simple.
Designer: Fumiko Faiman, Photographer: Jeri Koegel

Mike Schwartz
Modern inredning av ett litet beige beige toalett, med skåp i mörkt trä, flerfärgad kakel, flerfärgade väggar, ett undermonterad handfat, öppna hyllor, stenhäll och marmorbänkskiva
Modern inredning av ett litet beige beige toalett, med skåp i mörkt trä, flerfärgad kakel, flerfärgade väggar, ett undermonterad handfat, öppna hyllor, stenhäll och marmorbänkskiva
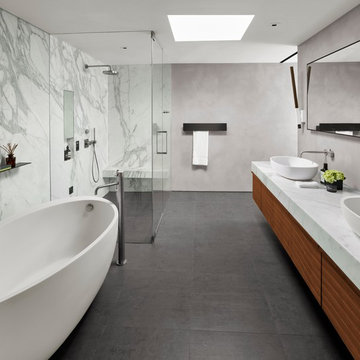
Cesar Rubio
Bild på ett funkis badrum, med släta luckor, skåp i mörkt trä, ett fristående badkar, en hörndusch, vit kakel, stenhäll, grå väggar och dusch med gångjärnsdörr
Bild på ett funkis badrum, med släta luckor, skåp i mörkt trä, ett fristående badkar, en hörndusch, vit kakel, stenhäll, grå väggar och dusch med gångjärnsdörr
1 556 foton på badrum, med skåp i mörkt trä och stenhäll
1
