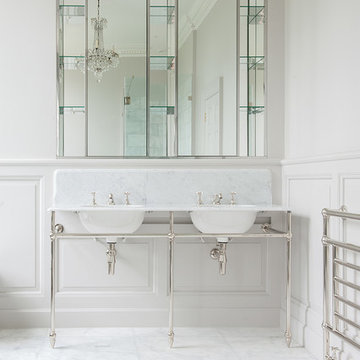2 859 foton på badrum, med stenhäll och vita väggar
Sortera efter:
Budget
Sortera efter:Populärt i dag
1 - 20 av 2 859 foton

All Photos by Nikolas Koenig
Modern inredning av ett mellanstort vit vitt en-suite badrum, med ett undermonterad handfat, släta luckor, blå skåp, ett undermonterat badkar, vit kakel, vita väggar, stenhäll, marmorbänkskiva och vitt golv
Modern inredning av ett mellanstort vit vitt en-suite badrum, med ett undermonterad handfat, släta luckor, blå skåp, ett undermonterat badkar, vit kakel, vita väggar, stenhäll, marmorbänkskiva och vitt golv

Bild på ett mellanstort funkis en-suite badrum, med skåp i shakerstil, grå skåp, en dusch i en alkov, en toalettstol med separat cisternkåpa, grå kakel, vit kakel, stenhäll, vita väggar, klinkergolv i porslin, ett undermonterad handfat och marmorbänkskiva

Inspiration för ett mellanstort funkis vit vitt en-suite badrum, med bruna skåp, ett fristående badkar, våtrum, en vägghängd toalettstol, vit kakel, stenhäll, vita väggar, marmorgolv, ett undermonterad handfat, marmorbänkskiva, vitt golv, med dusch som är öppen och luckor med infälld panel

Inspiration för ett stort vintage en-suite badrum, med luckor med infälld panel, vita skåp, ett fristående badkar, en hörndusch, vit kakel, stenhäll, vita väggar, marmorgolv, ett undermonterad handfat och bänkskiva i akrylsten

The master bathroom opens to the outdoor shower and the built-in soaking tub is surrounded by windows overlooking the master courtyard garden and outdoor shower. The flooring is marble hexagon tile, the shower walls are marble subway tile and the counter tops are also polished marble. The vanity cabinet is black shaker with drop-in sinks and brushed nickel widespread faucets. The black mirrors compliment the black shaker cabinets and the black windows. Several house plants add greenery and life to the space.
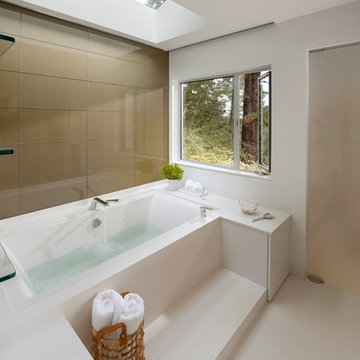
ASID Design Excellence First Place Residential – Kitchen and Bathroom: Michael Merrill Design Studio was approached three years ago by the homeowner to redesign her kitchen. Although she was dissatisfied with some aspects of her home, she still loved it dearly. As we discovered her passion for design, we began to rework her entire home for consistency including this bathroom.
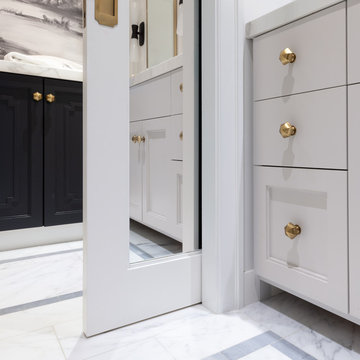
This is the Vanity from our Master Suite Reconfiguration Project in Tribeca. Waterworks 'Henry' Fixtures were used throughout in Burnished Brass, which will age beautifully over time. Our GC developed a custom medicine cabinet with a metal frame to match the fixtures perfectly. Shaker Panels with a stepped detail, metal frames & applied mouldings set up a perfectly proportioned composition. Crown moulding was installed set off from the wall, creating a shadow gap, which is an effective tool in not only creating visual interest, but also eliminating the need for unsightly caulked points of connection, and the likelihood of splitting. The custom vanity was topped with a Neolith Estatuario product that has the look and feel of natural Statuary Stone, but better performance from a hardness and porosity point of view. Kelly Wearstler 'Utopia' Sconces and Shades of Light 'Moravian Star' surface lights were chosen to add a bit of flair to the understated transitional aesthetic of the project.
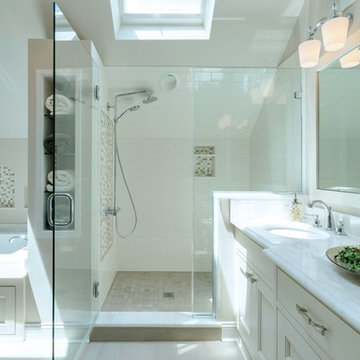
Bild på ett stort vintage en-suite badrum, med luckor med infälld panel, vita skåp, ett platsbyggt badkar, en hörndusch, en toalettstol med separat cisternkåpa, vit kakel, stenhäll, vita väggar, klinkergolv i keramik, ett undermonterad handfat, bänkskiva i kvartsit, vitt golv och dusch med gångjärnsdörr

Laura Hayes
Bild på ett mellanstort vintage en-suite badrum, med luckor med upphöjd panel, vita skåp, ett platsbyggt badkar, beige kakel, stenhäll, vita väggar, klinkergolv i porslin, ett undermonterad handfat, granitbänkskiva och våtrum
Bild på ett mellanstort vintage en-suite badrum, med luckor med upphöjd panel, vita skåp, ett platsbyggt badkar, beige kakel, stenhäll, vita väggar, klinkergolv i porslin, ett undermonterad handfat, granitbänkskiva och våtrum

Cesar Rubio Photography
Idéer för ett stort klassiskt vit en-suite badrum, med vita skåp, ett undermonterat badkar, vit kakel, vita väggar, marmorgolv, ett undermonterad handfat, marmorbänkskiva, luckor med infälld panel, stenhäll och vitt golv
Idéer för ett stort klassiskt vit en-suite badrum, med vita skåp, ett undermonterat badkar, vit kakel, vita väggar, marmorgolv, ett undermonterad handfat, marmorbänkskiva, luckor med infälld panel, stenhäll och vitt golv

Andreas Wallner
Bild på ett mellanstort funkis en-suite badrum, med släta luckor, vita skåp, ett badkar i en alkov, en dusch/badkar-kombination, vit kakel, stenhäll, vita väggar, ett integrerad handfat, bänkskiva i akrylsten och dusch med gångjärnsdörr
Bild på ett mellanstort funkis en-suite badrum, med släta luckor, vita skåp, ett badkar i en alkov, en dusch/badkar-kombination, vit kakel, stenhäll, vita väggar, ett integrerad handfat, bänkskiva i akrylsten och dusch med gångjärnsdörr

A masterpiece of light and design, this gorgeous Beverly Hills contemporary is filled with incredible moments, offering the perfect balance of intimate corners and open spaces.
A large driveway with space for ten cars is complete with a contemporary fountain wall that beckons guests inside. An amazing pivot door opens to an airy foyer and light-filled corridor with sliding walls of glass and high ceilings enhancing the space and scale of every room. An elegant study features a tranquil outdoor garden and faces an open living area with fireplace. A formal dining room spills into the incredible gourmet Italian kitchen with butler’s pantry—complete with Miele appliances, eat-in island and Carrara marble countertops—and an additional open living area is roomy and bright. Two well-appointed powder rooms on either end of the main floor offer luxury and convenience.
Surrounded by large windows and skylights, the stairway to the second floor overlooks incredible views of the home and its natural surroundings. A gallery space awaits an owner’s art collection at the top of the landing and an elevator, accessible from every floor in the home, opens just outside the master suite. Three en-suite guest rooms are spacious and bright, all featuring walk-in closets, gorgeous bathrooms and balconies that open to exquisite canyon views. A striking master suite features a sitting area, fireplace, stunning walk-in closet with cedar wood shelving, and marble bathroom with stand-alone tub. A spacious balcony extends the entire length of the room and floor-to-ceiling windows create a feeling of openness and connection to nature.
A large grassy area accessible from the second level is ideal for relaxing and entertaining with family and friends, and features a fire pit with ample lounge seating and tall hedges for privacy and seclusion. Downstairs, an infinity pool with deck and canyon views feels like a natural extension of the home, seamlessly integrated with the indoor living areas through sliding pocket doors.
Amenities and features including a glassed-in wine room and tasting area, additional en-suite bedroom ideal for staff quarters, designer fixtures and appliances and ample parking complete this superb hillside retreat.

Photo Credit: Susan Teare
Modern inredning av ett stort en-suite badrum, med släta luckor, skåp i mellenmörkt trä, ett fristående badkar, våtrum, grå kakel, stenhäll, vita väggar, betonggolv, ett integrerad handfat, bänkskiva i akrylsten, grått golv och med dusch som är öppen
Modern inredning av ett stort en-suite badrum, med släta luckor, skåp i mellenmörkt trä, ett fristående badkar, våtrum, grå kakel, stenhäll, vita väggar, betonggolv, ett integrerad handfat, bänkskiva i akrylsten, grått golv och med dusch som är öppen
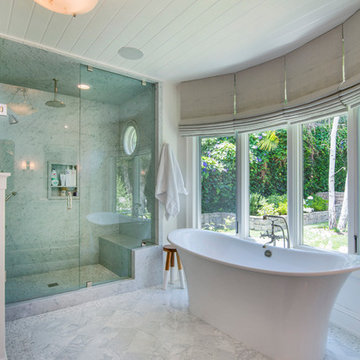
Bild på ett stort vintage en-suite badrum, med ett fristående badkar, vit kakel, vita väggar, en hörndusch, stenhäll och marmorgolv

Janis Nicolay
Inredning av ett modernt stort vit vitt en-suite badrum, med släta luckor, skåp i mörkt trä, en kantlös dusch, vit kakel, grå kakel, ett platsbyggt badkar, stenhäll, vita väggar, betonggolv, ett integrerad handfat och bänkskiva i akrylsten
Inredning av ett modernt stort vit vitt en-suite badrum, med släta luckor, skåp i mörkt trä, en kantlös dusch, vit kakel, grå kakel, ett platsbyggt badkar, stenhäll, vita väggar, betonggolv, ett integrerad handfat och bänkskiva i akrylsten
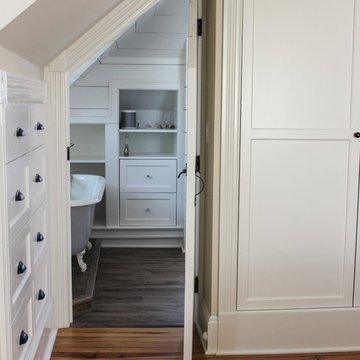
Idéer för att renovera ett litet lantligt en-suite badrum, med ett integrerad handfat, möbel-liknande, vita skåp, marmorbänkskiva, ett badkar med tassar, en dusch i en alkov, en toalettstol med hel cisternkåpa, grå kakel, stenhäll och vita väggar

A residential project by gindesigns, an interior design firm in Houston, Texas.
Photography by Peter Molick
Foto på ett stort funkis bastu, med skåp i mörkt trä, beige kakel, stenhäll, vita väggar och klinkergolv i porslin
Foto på ett stort funkis bastu, med skåp i mörkt trä, beige kakel, stenhäll, vita väggar och klinkergolv i porslin
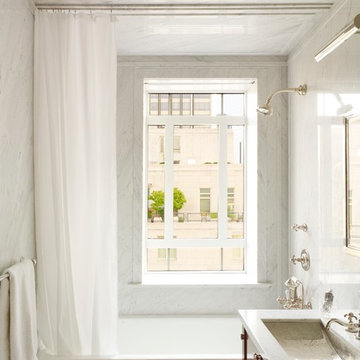
Interiors: Kemble Interiors
Inspiration för ett litet vintage en-suite badrum, med ett undermonterad handfat, skåp i mellenmörkt trä, ett badkar i en alkov, en dusch/badkar-kombination, vit kakel, stenhäll, vita väggar och marmorbänkskiva
Inspiration för ett litet vintage en-suite badrum, med ett undermonterad handfat, skåp i mellenmörkt trä, ett badkar i en alkov, en dusch/badkar-kombination, vit kakel, stenhäll, vita väggar och marmorbänkskiva

Arch Studio, Inc. Architecture & Interiors 2018
Inredning av ett klassiskt mellanstort vit vitt en-suite badrum, med skåp i shakerstil, grå skåp, vit kakel, stenhäll, vita väggar, klinkergolv i porslin, ett undermonterad handfat, bänkskiva i kvarts, grått golv, dusch med gångjärnsdörr, ett fristående badkar och våtrum
Inredning av ett klassiskt mellanstort vit vitt en-suite badrum, med skåp i shakerstil, grå skåp, vit kakel, stenhäll, vita väggar, klinkergolv i porslin, ett undermonterad handfat, bänkskiva i kvarts, grått golv, dusch med gångjärnsdörr, ett fristående badkar och våtrum
2 859 foton på badrum, med stenhäll och vita väggar
1

