708 foton på badrum, med stenkakel och gula väggar
Sortera efter:
Budget
Sortera efter:Populärt i dag
1 - 20 av 708 foton
Artikel 1 av 3
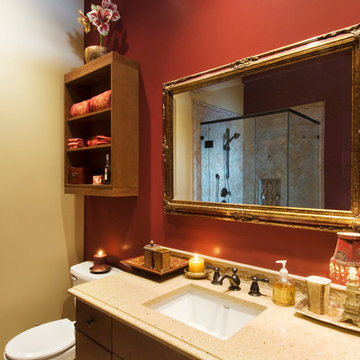
Idéer för ett mellanstort klassiskt en-suite badrum, med ett undermonterad handfat, släta luckor, skåp i mellenmörkt trä, granitbänkskiva, ett platsbyggt badkar, en dusch i en alkov, en toalettstol med separat cisternkåpa, beige kakel, stenkakel, gula väggar och marmorgolv

After 20 years in their home, this Redding, CT couple was anxious to exchange their tired, 80s-styled master bath for an elegant retreat boasting a myriad of modern conveniences. Because they were less than fond of the existing space-one that featured a white color palette complemented by a red tile border surrounding the tub and shower-the couple desired radical transformation. Inspired by a recent stay at a luxury hotel & armed with photos of the spa-like bathroom they enjoyed there, they called upon the design expertise & experience of Barry Miller of Simply Baths, Inc. Miller immediately set about imbuing the room with transitional styling, topping the floor, tub deck and shower with a mosaic Honey Onyx border. Honey Onyx vessel sinks and Ubatuba granite complete the embellished decor, while a skylight floods the space with natural light and a warm aesthetic. A large Whirlpool tub invites the couple to relax and unwind, and the inset LCD TV serves up a dose of entertainment. When time doesn't allow for an indulgent soak, a two-person shower with eight body jets is equally luxurious.
The bathroom also features ample storage, complete with three closets, three medicine cabinets, and various display niches. Now these homeowners are delighted when they set foot into their newly transformed five-star master bathroom retreat.
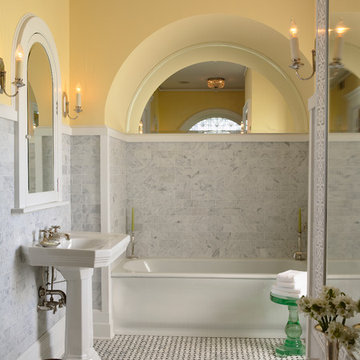
Architecture & Interior Design: David Heide Design Studio -- Photos: Susan Gilmore
Klassisk inredning av ett en-suite badrum, med ett piedestal handfat, gula väggar, ett badkar i en alkov, grå kakel, stenkakel, marmorgolv och flerfärgat golv
Klassisk inredning av ett en-suite badrum, med ett piedestal handfat, gula väggar, ett badkar i en alkov, grå kakel, stenkakel, marmorgolv och flerfärgat golv
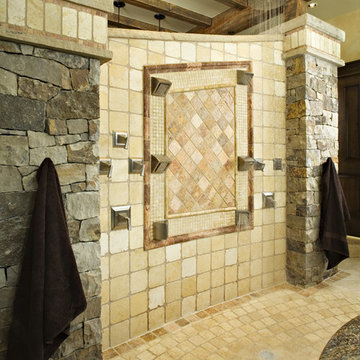
Idéer för ett litet rustikt badrum, med tegelgolv, stenkakel, gula väggar och beiget golv

http://www.pickellbuilders.com. Photography by Linda Oyama Bryan. Blue Painted Brookhaven Raised Panel His/Hers Vanities with Tower and Make Up Area, cabinet framed mirrors, limestone floors and limestone countertops.
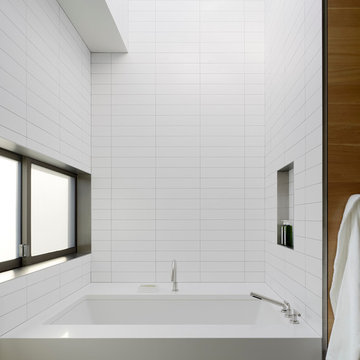
Master Bath.
the house was designed to be very contemporary, but with warm authentic materials and refined details - accommodating casual living.
Photographer: Joe Fletcher
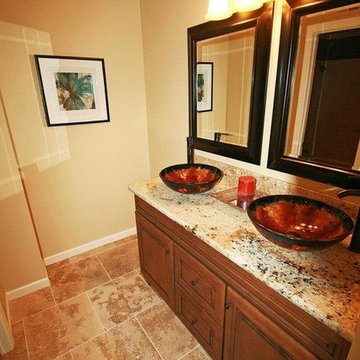
Completely renovated home in San Diego. We remodeled this home from the ground up. The inspiration for the design of this house was the black scroll design decorative tile in the master bathroom shower. We incorporated black accents throughout by adding a black iron staircase, black glass tile on the fireplace and a medallion with black accents in the entry way.
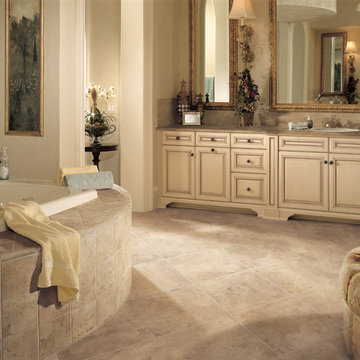
tile floor
Exempel på ett stort klassiskt en-suite badrum, med luckor med upphöjd panel, beige skåp, ett platsbyggt badkar, beige kakel, stenkakel, gula väggar, klinkergolv i porslin, kaklad bänkskiva och ett nedsänkt handfat
Exempel på ett stort klassiskt en-suite badrum, med luckor med upphöjd panel, beige skåp, ett platsbyggt badkar, beige kakel, stenkakel, gula väggar, klinkergolv i porslin, kaklad bänkskiva och ett nedsänkt handfat

Joshua Caldwell
Rustik inredning av ett mycket stort grå grått toalett, med öppna hyllor, skåp i mellenmörkt trä, brun kakel, grå kakel, stenkakel, gula väggar, ett integrerad handfat och grått golv
Rustik inredning av ett mycket stort grå grått toalett, med öppna hyllor, skåp i mellenmörkt trä, brun kakel, grå kakel, stenkakel, gula väggar, ett integrerad handfat och grått golv
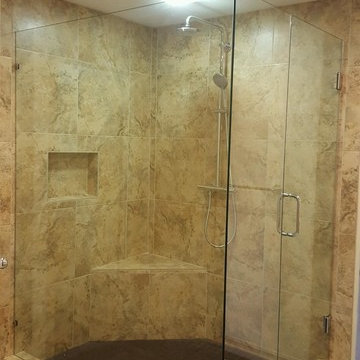
Frameless 90 Degree Shower Enclosure. 3/8" Clear Glass. Chrome Hardware. 8" Standard Handle
Photo Credit:
Shane McKinney
Inredning av ett modernt en-suite badrum, med gula väggar, travertin golv, en hörndusch och stenkakel
Inredning av ett modernt en-suite badrum, med gula väggar, travertin golv, en hörndusch och stenkakel
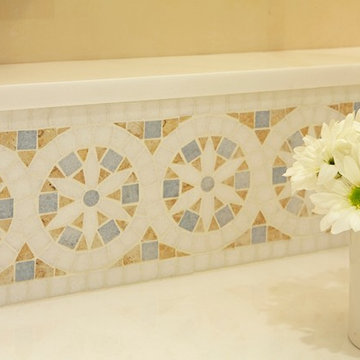
Doug Hill Photography
Foto på ett mellanstort vintage badrum med dusch, med flerfärgad kakel, stenkakel, marmorbänkskiva och gula väggar
Foto på ett mellanstort vintage badrum med dusch, med flerfärgad kakel, stenkakel, marmorbänkskiva och gula väggar
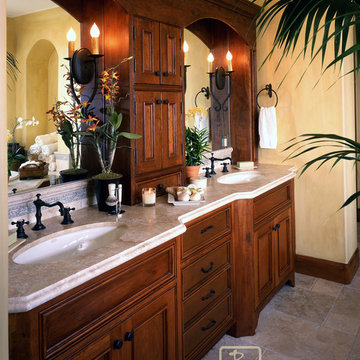
Comfortable master bath in a newly built Farmouse Tuscan Italian Villa overlooking the ocean. These rustic cabinets are handscraped alder, stained and glazed. Cabinets are made custom by local woodworker. Durango Limestone counter with Kohler sinks, bronze hardware. Coved wall curves into the ceiling, faux finished walls and limestone tile floors. Handmade wrought iron lighting fixtures.
A new villa in the old Tuscan style, with limestone versaille stone floors, mosaics all around, including the floors and kitchen backsplash. Granite counters, carved limestone fireplaces and beautiful vanities. This home includes floor to ceiling windows to incorporate the view, spectacular, as well as a very comfortable home for a family. This home has since burnt down in the Thomas Fire.
Project Location: Santa Barbara, California. Project designed by Maraya Interior Design. From their beautiful resort town of Ojai, they serve clients in Montecito, Hope Ranch, Malibu, Westlake and Calabasas, across the tri-county areas of Santa Barbara, Ventura and Los Angeles, south to Hidden Hills- north through Solvang and more.
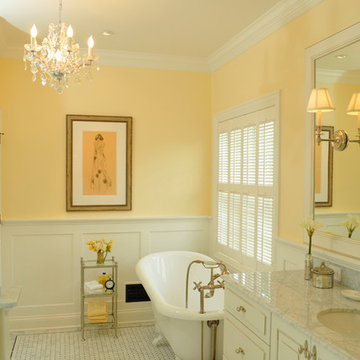
If ever there was an ugly duckling, this master bath was it. While the master bedroom was spacious, the bath was anything but with its 30” shower, ugly cabinetry and angles everywhere. To become a beautiful swan, a bath with enlarged shower open to natural light and classic design materials that reflect the homeowners’ Parisian leanings was conceived. After all, some fairy tales do have a happy ending.
By eliminating an angled walk-in closet and relocating the commode, valuable space was freed to make an enlarged shower with telescoped walls resulting in room for toiletries hidden from view, a bench seat, and a more gracious opening into the bath from the bedroom. Also key was the decision for a single vanity thereby allowing for two small closets for linens and clothing. A lovely palette of white, black, and yellow keep things airy and refined. Charming details in the wainscot, crown molding, and six-panel doors as well as cabinet hardware, Laurent door style and styled vanity feet continue the theme. Custom glass shower walls permit the bather to bask in natural light and feel less closed in; and beautiful carrera marble with black detailing are the perfect foil to the polished nickel fixtures in this luxurious master bath.
Designed by: The Kitchen Studio of Glen Ellyn
Photography by: Carlos Vergara
For more information on kitchen and bath design ideas go to: www.kitchenstudio-ge.com
URL http://www.kitchenstudio-ge.com
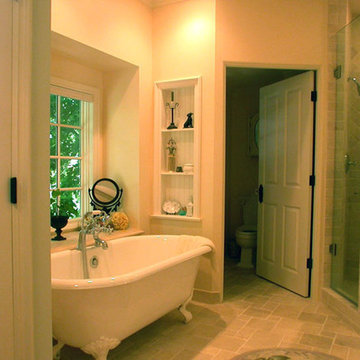
Complete renovation of this master bath and dressing area included adding the bay window bump out with a large marble topped ledge for display and keeping bath time necessities within arm's reach. A pair of bead-board backed niches add more display space. Room for the toilet enclosure was borrowed from a closet in an adjacent bedroom.
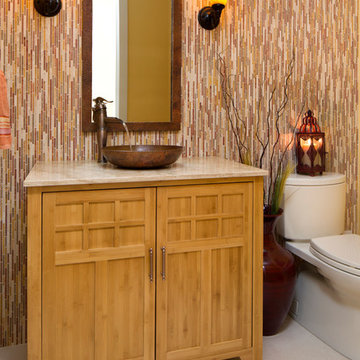
India inspired powder room with stone mosaic tile on vanity wall, copper faucet & sink, and cinnabar red & saffron yellow accents.
Photography by Bernard Andre
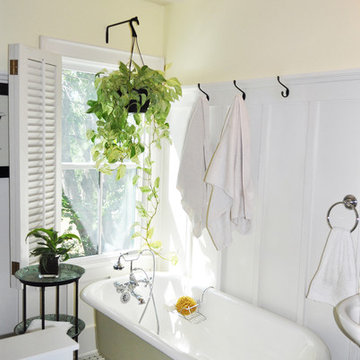
board onUsing a traditional farmhouse inspired painted board and batten wainscoting with an elaborate crown molding cap, this bathroom was added on the second floor to service each of the bedrooms. A clean marble tile floor grounds the design with a period correct touch reminiscent of some of the first indoor bathrooms many years ago. The antique cast iron claw foot tub was purchased, refurbished and re-glazed to give it back its original luster, paired with a shiny new chrome hand shower and spigot. The shutter over the window was original to the home, found covered in dust and hidden away in the corner of the attic. Cleaned, repainted and re-mounted, it now provides a beautiful source of privacy and character to a bathroom window.
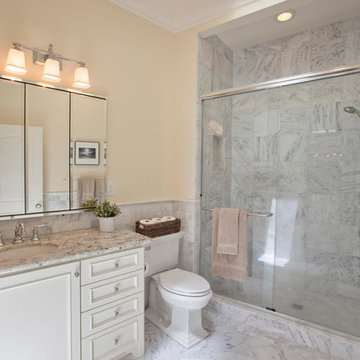
Kiera Condrey - www.KieraMarie.com
Idéer för att renovera ett stort vintage en-suite badrum, med luckor med infälld panel, vita skåp, en dusch i en alkov, en toalettstol med separat cisternkåpa, grå kakel, flerfärgad kakel, vit kakel, stenkakel, gula väggar, marmorgolv, ett undermonterad handfat och granitbänkskiva
Idéer för att renovera ett stort vintage en-suite badrum, med luckor med infälld panel, vita skåp, en dusch i en alkov, en toalettstol med separat cisternkåpa, grå kakel, flerfärgad kakel, vit kakel, stenkakel, gula väggar, marmorgolv, ett undermonterad handfat och granitbänkskiva

This outdoor bathtub is the perfect tropical escape. The large natural stone tub is nestled into the tropical landscaping at the back of the his and her's outdoor showers, and carefully tucked between the two rock walls dividing the showers from the main back yard. Loose flowers float in the tub and a simple teak stool holds a fresh white towel. The black pebble pathway lined with puka pavers leads back to the showers and Master bathroom beyond.
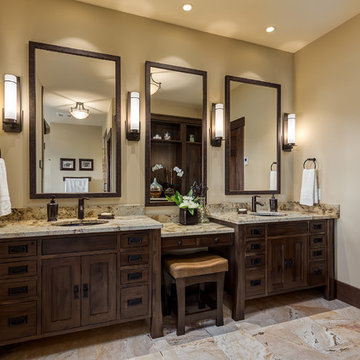
Photographer: Calgary Photos
Builder: www.timberstoneproperties.ca
Idéer för ett stort amerikanskt en-suite badrum, med ett undermonterad handfat, skåp i mörkt trä, granitbänkskiva, beige kakel, stenkakel, gula väggar, travertin golv och möbel-liknande
Idéer för ett stort amerikanskt en-suite badrum, med ett undermonterad handfat, skåp i mörkt trä, granitbänkskiva, beige kakel, stenkakel, gula väggar, travertin golv och möbel-liknande
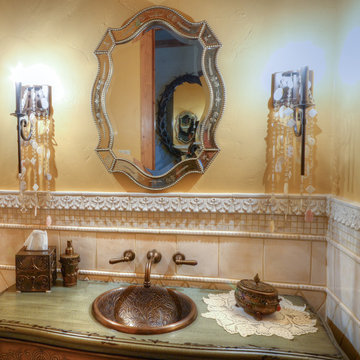
Natural Light Images
Idéer för att renovera ett mellanstort medelhavsstil toalett, med möbel-liknande, skåp i slitet trä, en toalettstol med separat cisternkåpa, beige kakel, stenkakel, gula väggar, ett nedsänkt handfat och träbänkskiva
Idéer för att renovera ett mellanstort medelhavsstil toalett, med möbel-liknande, skåp i slitet trä, en toalettstol med separat cisternkåpa, beige kakel, stenkakel, gula väggar, ett nedsänkt handfat och träbänkskiva
708 foton på badrum, med stenkakel och gula väggar
1
