2 764 foton på badrum, med en hörndusch och svart golv
Sortera efter:
Budget
Sortera efter:Populärt i dag
1 - 20 av 2 764 foton

Custom Surface Solutions (www.css-tile.com) - Owner Craig Thompson (512) 430-1215. This project shows a complete Master Bathroom remodel with before, during and after pictures. Master Bathroom features a Japanese soaker tub, enlarged shower with 4 1/2" x 12" white subway tile on walls, niche and celling., dark gray 2" x 2" shower floor tile with Schluter tiled drain, floor to ceiling shower glass, and quartz waterfall knee wall cap with integrated seat and curb cap. Floor has dark gray 12" x 24" tile on Schluter heated floor and same tile on tub wall surround with wall niche. Shower, tub and vanity plumbing fixtures and accessories are Delta Champagne Bronze. Vanity is custom built with quartz countertop and backsplash, undermount oval sinks, wall mounted faucets, wood framed mirrors and open wall medicine cabinet.

This project was a complete home design plan for a large new construction luxury home on the south-end of Mercer Island. The contrasting colors utilized throughout emit a chic modern vibe while the complementing darker tones invites a sense of warmth to this modern farmhouse style.

The shower in the Master Bathroom.
Photographer: Rob Karosis
Inspiration för ett stort lantligt en-suite badrum, med en hörndusch, vit kakel, tunnelbanekakel, vita väggar, skiffergolv, svart golv, dusch med gångjärnsdörr och ett fristående badkar
Inspiration för ett stort lantligt en-suite badrum, med en hörndusch, vit kakel, tunnelbanekakel, vita väggar, skiffergolv, svart golv, dusch med gångjärnsdörr och ett fristående badkar

Idéer för att renovera ett stort 50 tals vit vitt en-suite badrum, med släta luckor, skåp i ljust trä, en hörndusch, en vägghängd toalettstol, grå kakel, porslinskakel, grå väggar, klinkergolv i porslin, ett integrerad handfat, bänkskiva i kvarts, svart golv, dusch med gångjärnsdörr och ett hörnbadkar

Black and white bathrooms are clean and classic, this remodel is all that and more. A great rework of this space helped this become so much more than the small shower/closet it once was.

Fully remodeled master bathroom was reimaged to fit the lifestyle and personality of the client. Complete with a full-sized freestanding bathtub, customer vanity, wall mounted fixtures and standalone shower.
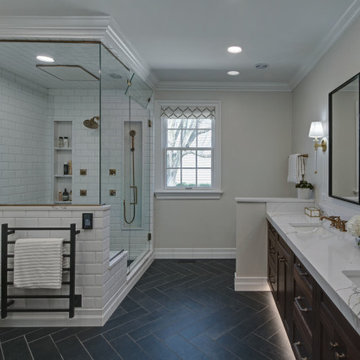
The couple each had their own wish lists. Hers was focused on aesthetics and was very clear: a contrasting combo of dark and crisp-white tile along with warm wood, soft bronze plumbing finishes, and an elegant soaking tub. His list was all about the shower. He wanted to match the experience of a luxury hotel shower.
Design objectives:
-Open up the space and omit heavy millwork details
-Furniture-style vanity in a warm wood finish
-Classic neutral palette
-Ample storage for toiletries and towels
-Luxurious modern technology, especially in the shower
THE REMODEL
“I’m not good at coming up with ideas,” the homeowner focused on the shower told us. “I like it when someone taps into my idea and gives me the options of what I’m looking for. That’s what Diana did for me and the shower while making my wife’s clear vision for everything else happen.”
Once the goals were clear, Diana identified the project’s challenges and solutions so the Drury Design installation team could make the remodel a reality.
Design challenges:
-Expand and open up the shower in a way that lets in more light
-Continue crown molding from the rest of the home – solve for how this could work around the shower
-More storage solutions in the same space
-Create an elegant, streamlined look that unifies all of the new elements
Design solutions:
-Adding a soffit above the shower area allows crown molding to flow continuously
-Large Robern medicine cabinets offer convenient eye-level storage while freeing up vanity space. The mirrors on both sides of the inner medicine cabinet make them bright and sleek without having to be lit.
-Open elegance – spacious tone and feel created by free-standing tub highlighted by a large wall mirror and oversized sconces
-White quartz with black and bronze veining ties all the materials together
-Warm, contrasting character of walnut adds a nice infusion of nature into the spa-like space
THE RENEWED SPACE
This elegant bathroom is all about symmetry and well-thought-out details. A classic, spa-like appeal emanates from simple beveled subway tile, herringbone patterns in the floor and shower niches, and the gorgeous walnut vanity. The result is a beautiful bathroom that checks all the boxes from the homeowners’ original wish lists.

Inspiration för ett mellanstort 50 tals en-suite badrum, med bruna skåp, en hörndusch, vit kakel, keramikplattor, klinkergolv i porslin, ett nedsänkt handfat, marmorbänkskiva, svart golv och dusch med gångjärnsdörr
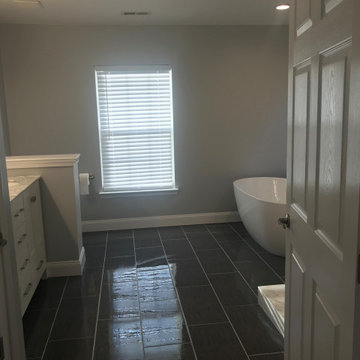
Modern Bathroom Update with Grey walls, new ceramic tile, marble-look countertops, and free-standing tub
Inspiration för mellanstora moderna vitt en-suite badrum, med luckor med infälld panel, vita skåp, en toalettstol med separat cisternkåpa, grå väggar, ett undermonterad handfat, bänkskiva i kvartsit, med dusch som är öppen, ett fristående badkar, en hörndusch, klinkergolv i porslin och svart golv
Inspiration för mellanstora moderna vitt en-suite badrum, med luckor med infälld panel, vita skåp, en toalettstol med separat cisternkåpa, grå väggar, ett undermonterad handfat, bänkskiva i kvartsit, med dusch som är öppen, ett fristående badkar, en hörndusch, klinkergolv i porslin och svart golv
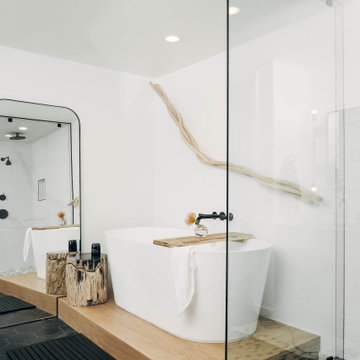
Inspiration för ett stort funkis en-suite badrum, med ett fristående badkar, en hörndusch, vit kakel, vita väggar, cementgolv, svart golv och dusch med gångjärnsdörr

Idéer för stora funkis vitt en-suite badrum, med släta luckor, bruna skåp, ett fristående badkar, en hörndusch, klinkergolv i keramik, ett undermonterad handfat, svart golv och dusch med gångjärnsdörr

Master bath room renovation. Added master suite in attic space.
Inspiration för stora klassiska vitt en-suite badrum, med släta luckor, skåp i ljust trä, en hörndusch, en toalettstol med separat cisternkåpa, vit kakel, keramikplattor, vita väggar, marmorgolv, ett väggmonterat handfat, kaklad bänkskiva, svart golv och dusch med gångjärnsdörr
Inspiration för stora klassiska vitt en-suite badrum, med släta luckor, skåp i ljust trä, en hörndusch, en toalettstol med separat cisternkåpa, vit kakel, keramikplattor, vita väggar, marmorgolv, ett väggmonterat handfat, kaklad bänkskiva, svart golv och dusch med gångjärnsdörr

The master bathroom remodel was done in continuation of the color scheme that was done throughout the house.
Large format tile was used for the floor to eliminate as many grout lines and to showcase the large open space that is present in the bathroom.
All 3 walls were tiles with large format tile as well with 3 decorative lines running in parallel with 1 tile spacing between them.
The deck of the tub that also acts as the bench in the shower was covered with the same quartz stone material that was used for the vanity countertop, notice for its running continuously from the vanity to the waterfall to the tub deck and its step.
Another great use for the countertop was the ledge of the shampoo niche.

The bathroom was previously closed in and had a large tub off the door. Making this a glass stand up shower, left the space brighter and more spacious. Other tricks like the wall mount faucet and light finishes add to the open clean feel.
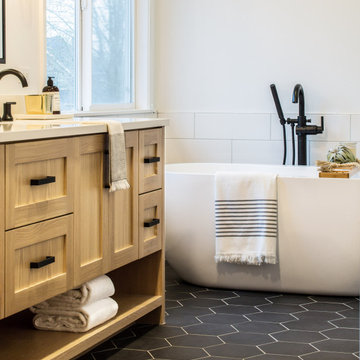
Inspiration för mellanstora lantliga vitt en-suite badrum, med skåp i shakerstil, skåp i ljust trä, ett fristående badkar, en hörndusch, en toalettstol med hel cisternkåpa, vit kakel, tunnelbanekakel, vita väggar, klinkergolv i porslin, ett undermonterad handfat, svart golv, dusch med gångjärnsdörr och bänkskiva i kvarts
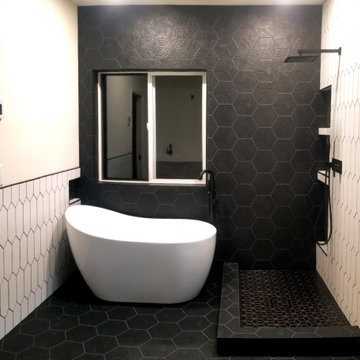
Foto på ett mellanstort funkis vit en-suite badrum, med släta luckor, vita skåp, ett fristående badkar, en hörndusch, svart och vit kakel, porslinskakel, svarta väggar, klinkergolv i porslin, bänkskiva i akrylsten, svart golv och dusch med gångjärnsdörr
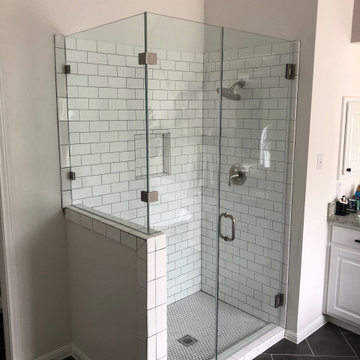
Arrow Glass and Mirror is an industry leader providing custom glass shower doors and enclosures for homeowners and contractors in Central Texas. We offer a wide variety of glass and hardware options allowing you to design the custom glass shower enclosure that fits your bathroom perfectly. Whatever your vision, our residential team has the expertise to guide you in the selection of glass and hardware that will work best for your shower project.
For more information on ordering a custom glass shower enclosure contact Arrow Glass and Mirror's Residential Team today at 512-339-4888.

Idéer för att renovera ett stort funkis vit vitt en-suite badrum, med skåp i shakerstil, skåp i slitet trä, ett platsbyggt badkar, en hörndusch, en toalettstol med separat cisternkåpa, vit kakel, tunnelbanekakel, grå väggar, klinkergolv i porslin, ett fristående handfat, bänkskiva i kvartsit, svart golv och dusch med gångjärnsdörr

The second-floor bath in this Brooklyn brownstone was a complete gut job. We covered 3 quarters of the walls in large-scale marble tile—but the glass enclosed shower features a pony wall of marble tile that continues onto the shower walls and ceiling. A vessel sink sits atop a white-granite vanity / countertop that's large enough to accommodate an adjacent sitting area. A huge freestanding soaking tub remains separate from the shower—we really made the most of this space without having to make major structural changes. Black hex tile with white grout covers the floor.
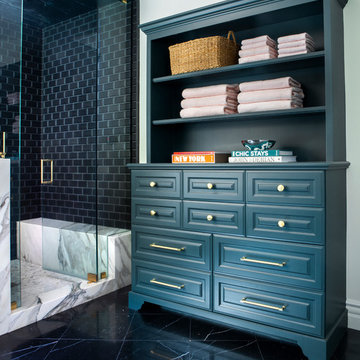
Inredning av ett klassiskt stort vit vitt en-suite badrum, med luckor med upphöjd panel, blå skåp, ett platsbyggt badkar, en hörndusch, en toalettstol med separat cisternkåpa, svart kakel, tunnelbanekakel, vita väggar, marmorgolv, ett undermonterad handfat, marmorbänkskiva, svart golv och dusch med gångjärnsdörr
2 764 foton på badrum, med en hörndusch och svart golv
1
