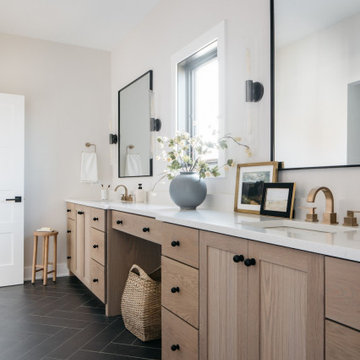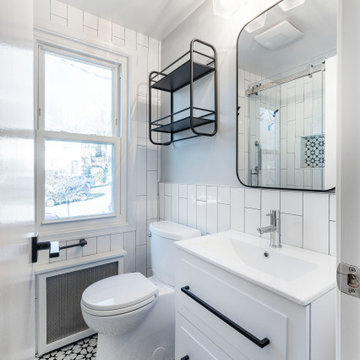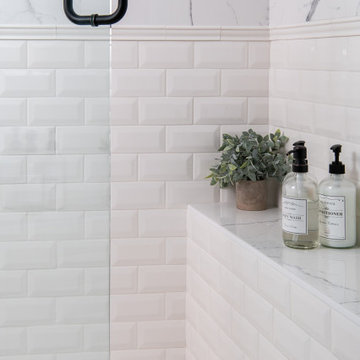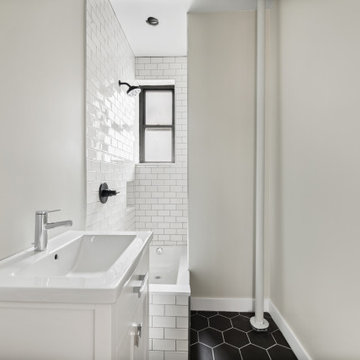22 789 foton på badrum, med svart golv
Sortera efter:
Budget
Sortera efter:Populärt i dag
101 - 120 av 22 789 foton

Bold color in a turn-of-the-century home with an odd layout, and beautiful natural light. A two-tone shower room with Kohler fixtures, and a custom walnut vanity shine against traditional hexagon floor pattern. Photography: @erinkonrathphotography Styling: Natalie Marotta Style

These stained, slab cut, overlay, red oak cabinets have a simple and stylish look.
Idéer för att renovera ett vit vitt badrum, med skåp i shakerstil, skåp i mellenmörkt trä, svart golv och ett undermonterad handfat
Idéer för att renovera ett vit vitt badrum, med skåp i shakerstil, skåp i mellenmörkt trä, svart golv och ett undermonterad handfat

Bagno ospiti: rivestimento in pietra sahara noir e pareti colorate di giallo ocra; stesso colore per i sanitari e il lavabo di Cielo Ceramica. Mobile sospeso in legno.
Specchi su 3 lati su 4.

Stylish bathroom project in Alexandria, VA with star pattern black and white porcelain tiles, free standing vanity, walk-in shower framed medicine cabinet and black metal shelf over the toilet. Small dated bathroom turned out such a chic space.

Stylish bathroom project in Alexandria, VA with star pattern black and white porcelain tiles, free standing vanity, walk-in shower framed medicine cabinet and black metal shelf over the toilet. Small dated bathroom turned out such a chic space.

Inredning av ett maritimt mellanstort badrum med dusch, med en kantlös dusch, en toalettstol med separat cisternkåpa, vita väggar, klinkergolv i porslin, ett väggmonterat handfat, svart golv och dusch med gångjärnsdörr

White Tile Shower with a Bench
Idéer för medelhavsstil svart badrum, med vita skåp, en dusch i en alkov, vita väggar, klinkergolv i porslin, ett fristående handfat, bänkskiva i kvartsit, svart golv och dusch med gångjärnsdörr
Idéer för medelhavsstil svart badrum, med vita skåp, en dusch i en alkov, vita väggar, klinkergolv i porslin, ett fristående handfat, bänkskiva i kvartsit, svart golv och dusch med gångjärnsdörr

First impression count as you enter this custom-built Horizon Homes property at Kellyville. The home opens into a stylish entryway, with soaring double height ceilings.
It’s often said that the kitchen is the heart of the home. And that’s literally true with this home. With the kitchen in the centre of the ground floor, this home provides ample formal and informal living spaces on the ground floor.
At the rear of the house, a rumpus room, living room and dining room overlooking a large alfresco kitchen and dining area make this house the perfect entertainer. It’s functional, too, with a butler’s pantry, and laundry (with outdoor access) leading off the kitchen. There’s also a mudroom – with bespoke joinery – next to the garage.
Upstairs is a mezzanine office area and four bedrooms, including a luxurious main suite with dressing room, ensuite and private balcony.
Outdoor areas were important to the owners of this knockdown rebuild. While the house is large at almost 454m2, it fills only half the block. That means there’s a generous backyard.
A central courtyard provides further outdoor space. Of course, this courtyard – as well as being a gorgeous focal point – has the added advantage of bringing light into the centre of the house.

Idéer för mellanstora funkis svart badrum, med släta luckor, svarta skåp, ett platsbyggt badkar, en öppen dusch, en vägghängd toalettstol, svart kakel, porslinskakel, svarta väggar, klinkergolv i porslin, ett undermonterad handfat, bänkskiva i kvarts, svart golv och med dusch som är öppen

Verdigris wall tiles and floor tiles both from Mandarin Stone. Bespoke vanity unit made from recycled scaffold boards and live edge worktop. Basin from William and Holland, brassware from Lusso Stone.

Idéer för mellanstora funkis vitt badrum med dusch, med skåp i shakerstil, skåp i mellenmörkt trä, ett badkar i en alkov, en dusch i en alkov, en toalettstol med separat cisternkåpa, vit kakel, tunnelbanekakel, vita väggar, klinkergolv i porslin, ett undermonterad handfat, bänkskiva i kvarts, svart golv och dusch med duschdraperi

В ванной комнате выбрали плитку в форме сот, швы сделали контрастными. Единственной цветной деталью стала деревянная столешница под раковиной, для прочности ее покрыли 5 слоями лака. В душевой кабине, учитывая отсутствие ванной, мы постарались создать максимальный комфорт: встроенная акустика, гидромассажные форсунки и сиденье для отдыха. Молдинги на стенах кажутся такими же, как и в комнатах - но здесь они изготовлены из акрилового камня.

Idéer för vintage grått toaletter, med öppna hyllor, grå skåp, en toalettstol med hel cisternkåpa, svarta väggar, ett integrerad handfat och svart golv

Bild på ett mellanstort minimalistiskt vit vitt badrum för barn, med skåp i shakerstil, skåp i ljust trä, ett badkar i en alkov, en dusch/badkar-kombination, en toalettstol med hel cisternkåpa, vit kakel, porslinskakel, vita väggar, cementgolv, ett undermonterad handfat, bänkskiva i kvarts, svart golv och dusch med skjutdörr

Photography by Michael J. Lee
Foto på ett mellanstort vintage svart toalett, med svarta skåp, en toalettstol med separat cisternkåpa, svart kakel, perrakottakakel, svarta väggar, klinkergolv i keramik, ett undermonterad handfat, granitbänkskiva och svart golv
Foto på ett mellanstort vintage svart toalett, med svarta skåp, en toalettstol med separat cisternkåpa, svart kakel, perrakottakakel, svarta väggar, klinkergolv i keramik, ett undermonterad handfat, granitbänkskiva och svart golv

The Tranquility Residence is a mid-century modern home perched amongst the trees in the hills of Suffern, New York. After the homeowners purchased the home in the Spring of 2021, they engaged TEROTTI to reimagine the primary and tertiary bathrooms. The peaceful and subtle material textures of the primary bathroom are rich with depth and balance, providing a calming and tranquil space for daily routines. The terra cotta floor tile in the tertiary bathroom is a nod to the history of the home while the shower walls provide a refined yet playful texture to the room.

Inspiration för mellanstora moderna vitt en-suite badrum, med släta luckor, skåp i ljust trä, en öppen dusch, en toalettstol med hel cisternkåpa, vit kakel, tunnelbanekakel, vita väggar, ett undermonterad handfat, bänkskiva i kvarts, svart golv och med dusch som är öppen

We took a dated bathroom that you had to walk through the shower to get to the outdoors, covered in cream polished marble and gave it a completely new look. The function of this bathroom is outstanding from the large shower with dual heads to the extensive vanity with a sitting area for the misses to put on her makeup. We even hid a hamper in the pullout linen tower. Easy maintenance with porcelian tiles in the shower and a beautiful tile accent featured at the tub.

The clients wanted to create a visual impact whilst still ensuring the space was relaxed and useable. The project consisted of two bathrooms in a loft style conversion; a small en-suite wet room and a larger bathroom for guest use. We kept the look of both bathrooms consistent throughout by using the same tiles and fixtures. The overall feel is sensual due to the dark moody tones used whilst maintaining a functional space. This resulted in making the clients’ day-to-day routine more enjoyable as well as providing an ample space for guests.

Agile renovation of a Morningside Heights bathroom by NYC design-build firm Bolster.
Inspiration för mellanstora moderna vitt badrum, med släta luckor, vita skåp, ett badkar i en alkov, en toalettstol med hel cisternkåpa, vit kakel, keramikplattor, vita väggar, cementgolv, ett integrerad handfat, kaklad bänkskiva, svart golv och med dusch som är öppen
Inspiration för mellanstora moderna vitt badrum, med släta luckor, vita skåp, ett badkar i en alkov, en toalettstol med hel cisternkåpa, vit kakel, keramikplattor, vita väggar, cementgolv, ett integrerad handfat, kaklad bänkskiva, svart golv och med dusch som är öppen
22 789 foton på badrum, med svart golv
6
