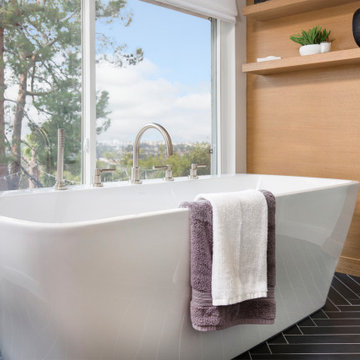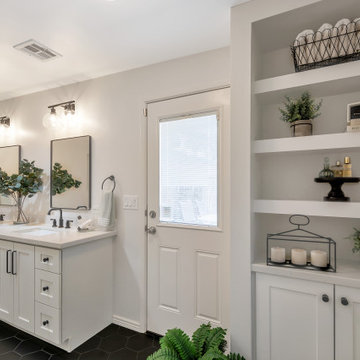22 789 foton på badrum, med svart golv
Sortera efter:
Budget
Sortera efter:Populärt i dag
141 - 160 av 22 789 foton

Inspiration för mellanstora moderna vitt en-suite badrum, med skåp i shakerstil, vita skåp, ett fristående badkar, en toalettstol med hel cisternkåpa, vit kakel, keramikplattor, vita väggar, klinkergolv i porslin, ett undermonterad handfat, bänkskiva i kvarts, svart golv och dusch med gångjärnsdörr

Inspiration för ett litet funkis grå grått badrum, med svarta väggar, cementgolv, granitbänkskiva, svart golv, släta luckor, ett integrerad handfat och skåp i mörkt trä

Idéer för ett litet klassiskt vit toalett, med grå skåp, grå väggar, klinkergolv i porslin, ett integrerad handfat, bänkskiva i kvarts, svart golv och en toalettstol med separat cisternkåpa

Idéer för stora funkis vitt en-suite badrum, med släta luckor, bruna skåp, ett fristående badkar, en hörndusch, klinkergolv i keramik, ett undermonterad handfat, svart golv och dusch med gångjärnsdörr

Photography: Garett + Carrie Buell of Studiobuell/ studiobuell.com
Inspiration för ett mellanstort amerikanskt vit vitt badrum, med skåp i shakerstil, skåp i mörkt trä, en dusch i en alkov, vit kakel, tunnelbanekakel, grå väggar, klinkergolv i porslin, ett undermonterad handfat, bänkskiva i kvarts, svart golv och dusch med gångjärnsdörr
Inspiration för ett mellanstort amerikanskt vit vitt badrum, med skåp i shakerstil, skåp i mörkt trä, en dusch i en alkov, vit kakel, tunnelbanekakel, grå väggar, klinkergolv i porslin, ett undermonterad handfat, bänkskiva i kvarts, svart golv och dusch med gångjärnsdörr

Idéer för lantliga grått badrum, med släta luckor, skåp i mellenmörkt trä, ett fristående badkar, vita väggar, ett undermonterad handfat och svart golv

This master bathroom has elegance luxury and modern style with classic elements.
Inspiration för ett funkis vit vitt badrum, med skåp i shakerstil, skåp i mellenmörkt trä, ett fristående badkar, vit kakel, ett undermonterad handfat och svart golv
Inspiration för ett funkis vit vitt badrum, med skåp i shakerstil, skåp i mellenmörkt trä, ett fristående badkar, vit kakel, ett undermonterad handfat och svart golv

Idéer för maritima vitt en-suite badrum, med släta luckor, vita skåp, ett fristående badkar, en hörndusch, vita väggar, ett fristående handfat och svart golv

Inspiration för ett mellanstort vintage vit vitt en-suite badrum, med skåp i shakerstil, vita skåp, ett fristående badkar, en kantlös dusch, vit kakel, tunnelbanekakel, klinkergolv i porslin, ett undermonterad handfat, bänkskiva i kvarts, svart golv och dusch med gångjärnsdörr

Idéer för ett litet modernt brun en-suite badrum, med släta luckor, vita skåp, en kantlös dusch, en toalettstol med separat cisternkåpa, vit kakel, tunnelbanekakel, vita väggar, klinkergolv i keramik, ett konsol handfat, träbänkskiva, svart golv och dusch med skjutdörr

Inspiration för mellanstora moderna vitt badrum för barn, med släta luckor, vita skåp, ett platsbyggt badkar, en dusch/badkar-kombination, en toalettstol med hel cisternkåpa, vita väggar, klinkergolv i keramik, ett nedsänkt handfat, marmorbänkskiva, svart golv och dusch med gångjärnsdörr

Bild på ett litet nordiskt vit vitt en-suite badrum, med släta luckor, bruna skåp, ett badkar i en alkov, en dusch i en alkov, vit kakel, tunnelbanekakel, vita väggar, klinkergolv i keramik, ett integrerad handfat, bänkskiva i kvarts, svart golv och dusch med duschdraperi

Basement bathroom finish includes custom tile shower with acrylic shower pan, farm-house style framed black shower enclosure, black fixtures, kohler toilet, open shelves, and clear rustic finish hickory vanity and shelves. White subway tile shower with Corian Acrylic storage shelves and black hex tile on floor.

Inspiration för stora moderna vitt en-suite badrum, med möbel-liknande, svarta skåp, ett fristående badkar, en öppen dusch, en vägghängd toalettstol, rosa kakel, mosaik, rosa väggar, klinkergolv i keramik, ett fristående handfat, marmorbänkskiva, svart golv och med dusch som är öppen

[Our Clients]
We were so excited to help these new homeowners re-envision their split-level diamond in the rough. There was so much potential in those walls, and we couldn’t wait to delve in and start transforming spaces. Our primary goal was to re-imagine the main level of the home and create an open flow between the space. So, we started by converting the existing single car garage into their living room (complete with a new fireplace) and opening up the kitchen to the rest of the level.
[Kitchen]
The original kitchen had been on the small side and cut-off from the rest of the home, but after we removed the coat closet, this kitchen opened up beautifully. Our plan was to create an open and light filled kitchen with a design that translated well to the other spaces in this home, and a layout that offered plenty of space for multiple cooks. We utilized clean white cabinets around the perimeter of the kitchen and popped the island with a spunky shade of blue. To add a real element of fun, we jazzed it up with the colorful escher tile at the backsplash and brought in accents of brass in the hardware and light fixtures to tie it all together. Through out this home we brought in warm wood accents and the kitchen was no exception, with its custom floating shelves and graceful waterfall butcher block counter at the island.
[Dining Room]
The dining room had once been the home’s living room, but we had other plans in mind. With its dramatic vaulted ceiling and new custom steel railing, this room was just screaming for a dramatic light fixture and a large table to welcome one-and-all.
[Living Room]
We converted the original garage into a lovely little living room with a cozy fireplace. There is plenty of new storage in this space (that ties in with the kitchen finishes), but the real gem is the reading nook with two of the most comfortable armchairs you’ve ever sat in.
[Master Suite]
This home didn’t originally have a master suite, so we decided to convert one of the bedrooms and create a charming suite that you’d never want to leave. The master bathroom aesthetic quickly became all about the textures. With a sultry black hex on the floor and a dimensional geometric tile on the walls we set the stage for a calm space. The warm walnut vanity and touches of brass cozy up the space and relate with the feel of the rest of the home. We continued the warm wood touches into the master bedroom, but went for a rich accent wall that elevated the sophistication level and sets this space apart.
[Hall Bathroom]
The floor tile in this bathroom still makes our hearts skip a beat. We designed the rest of the space to be a clean and bright white, and really let the lovely blue of the floor tile pop. The walnut vanity cabinet (complete with hairpin legs) adds a lovely level of warmth to this bathroom, and the black and brass accents add the sophisticated touch we were looking for.
[Office]
We loved the original built-ins in this space, and knew they needed to always be a part of this house, but these 60-year-old beauties definitely needed a little help. We cleaned up the cabinets and brass hardware, switched out the formica counter for a new quartz top, and painted wall a cheery accent color to liven it up a bit. And voila! We have an office that is the envy of the neighborhood.

Clean modern lines in the kids bathroom.
Inredning av ett modernt litet vit vitt badrum för barn, med möbel-liknande, svarta skåp, en öppen dusch, en toalettstol med hel cisternkåpa, svart och vit kakel, keramikplattor, vita väggar, betonggolv, ett fristående handfat, bänkskiva i akrylsten, svart golv och med dusch som är öppen
Inredning av ett modernt litet vit vitt badrum för barn, med möbel-liknande, svarta skåp, en öppen dusch, en toalettstol med hel cisternkåpa, svart och vit kakel, keramikplattor, vita väggar, betonggolv, ett fristående handfat, bänkskiva i akrylsten, svart golv och med dusch som är öppen

Idéer för mellanstora funkis vitt en-suite badrum, med släta luckor, skåp i ljust trä, ett fristående badkar, grå kakel, marmorkakel, bruna väggar, skiffergolv, ett fristående handfat, bänkskiva i kvartsit och svart golv

Bild på ett mellanstort 50 tals svart svart toalett, med släta luckor, svarta skåp, grå väggar, klinkergolv i keramik, ett undermonterad handfat, träbänkskiva och svart golv

This black and white master en-suite features mixed metals and a unique custom mosaic design.
Idéer för ett stort nordiskt vit en-suite badrum, med svarta skåp, ett fristående badkar, en dusch i en alkov, en toalettstol med hel cisternkåpa, vit kakel, keramikplattor, vita väggar, mosaikgolv, ett undermonterad handfat, bänkskiva i kvarts, svart golv och dusch med gångjärnsdörr
Idéer för ett stort nordiskt vit en-suite badrum, med svarta skåp, ett fristående badkar, en dusch i en alkov, en toalettstol med hel cisternkåpa, vit kakel, keramikplattor, vita väggar, mosaikgolv, ett undermonterad handfat, bänkskiva i kvarts, svart golv och dusch med gångjärnsdörr

Peinture
Réalisation de mobilier sur mesure
Pose de papiers-peints
Modifications de plomberie et d'électricité
Inredning av ett modernt litet beige beige toalett, med släta luckor, vita skåp, en vägghängd toalettstol, svart och vit kakel, vita väggar, ett fristående handfat, träbänkskiva och svart golv
Inredning av ett modernt litet beige beige toalett, med släta luckor, vita skåp, en vägghängd toalettstol, svart och vit kakel, vita väggar, ett fristående handfat, träbänkskiva och svart golv
22 789 foton på badrum, med svart golv
8
