2 389 foton på badrum, med svart kakel och grå väggar
Sortera efter:
Budget
Sortera efter:Populärt i dag
1 - 20 av 2 389 foton
Artikel 1 av 3

Inspiration för ett litet vintage toalett, med grå väggar, klinkergolv i keramik, marmorbänkskiva, skåp i mörkt trä, en toalettstol med separat cisternkåpa, spegel istället för kakel, ett fristående handfat, öppna hyllor, vit kakel, beige kakel, svart kakel och vitt golv

AV Architects + Builders
Location: Great Falls, VA, United States
Our clients were looking to renovate their existing master bedroom into a more luxurious, modern space with an open floor plan and expansive modern bath design. The existing floor plan felt too cramped and didn’t offer much closet space or spa like features. Without having to make changes to the exterior structure, we designed a space customized around their lifestyle and allowed them to feel more relaxed at home.
Our modern design features an open-concept master bedroom suite that connects to the master bath for a total of 600 square feet. We included floating modern style vanity cabinets with white Zen quartz, large black format wall tile, and floating hanging mirrors. Located right next to the vanity area is a large, modern style pull-out linen cabinet that provides ample storage, as well as a wooden floating bench that provides storage below the large window. The centerpiece of our modern design is the combined free-standing tub and walk-in, curb less shower area, surrounded by views of the natural landscape. To highlight the modern design interior, we added light white porcelain large format floor tile to complement the floor-to-ceiling dark grey porcelain wall tile to give off a modern appeal. Last not but not least, a frosted glass partition separates the bath area from the toilet, allowing for a semi-private toilet area.
Jim Tetro Architectural Photography

Foto på ett litet vintage en-suite badrum, med skåp i shakerstil, grå skåp, ett fristående badkar, en dusch i en alkov, en toalettstol med separat cisternkåpa, svart kakel, porslinskakel, grå väggar, klinkergolv i porslin, ett undermonterad handfat och bänkskiva i kvartsit

When your primary bathroom isn't large, it's so important to address the storage needs. By taking out the built in tub, and adding in a freestanding tub, we were able to gain some length for our vanity. We removed the dropped soffit over the mirrors and in the shower to increase visual space and take advantage of the vaulted ceiling. Interest was added by mixing the finish of the fixtures. The shower and tub fixtures are Vibrant Brushed Moderne Brass, and the faucets and all accessories are matte black. We used a patterned floor to create interest and a large format (24" x 48") tile to visually enlarge the shower. This primary bath is a mix of cools and warms and is now a high functioning space for the owners.
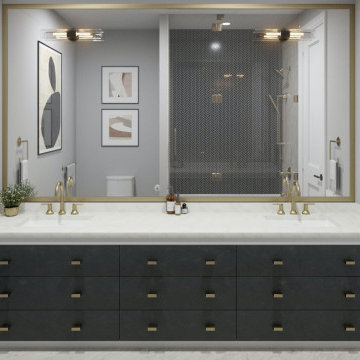
Klassisk inredning av ett mellanstort vit vitt en-suite badrum, med släta luckor, svarta skåp, en öppen dusch, en toalettstol med hel cisternkåpa, svart kakel, mosaik, grå väggar, klinkergolv i porslin, ett undermonterad handfat, bänkskiva i kvarts, vitt golv och dusch med gångjärnsdörr
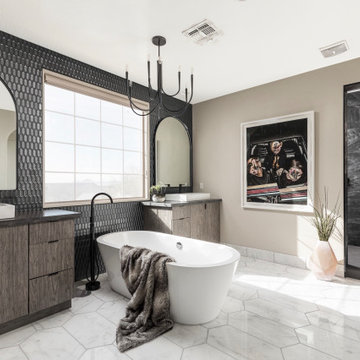
Inspiration för stora moderna grått en-suite badrum, med släta luckor, skåp i mellenmörkt trä, ett fristående badkar, en dusch i en alkov, svart kakel, grå väggar, ett fristående handfat, grått golv och dusch med gångjärnsdörr

This contemporary powder room features a black chevron tile with gray grout, a live edge custom vanity top by Riverside Custom Cabinetry, vessel rectangular sink and wall mounted faucet. There is a mix of metals with the bath accessories and faucet in silver and the modern sconces (from Restoration Hardware) and mirror in brass.

Project photographer-Therese Hyde This photo features the casitas bathroom of the modern farmhouse.
Inspiration för ett mellanstort lantligt vit vitt badrum, med en dusch i en alkov, grå väggar, ett undermonterad handfat, bänkskiva i kvartsit, dusch med gångjärnsdörr, skåp i mellenmörkt trä, svart kakel, svart golv och luckor med infälld panel
Inspiration för ett mellanstort lantligt vit vitt badrum, med en dusch i en alkov, grå väggar, ett undermonterad handfat, bänkskiva i kvartsit, dusch med gångjärnsdörr, skåp i mellenmörkt trä, svart kakel, svart golv och luckor med infälld panel
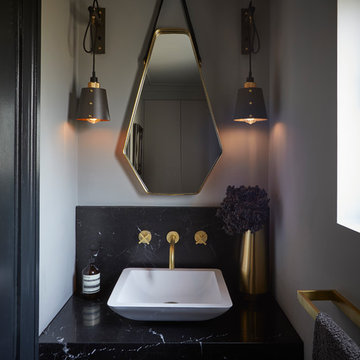
Idéer för att renovera ett litet funkis svart svart toalett, med grå väggar, ett fristående handfat, marmorbänkskiva, svart kakel och marmorkakel

Modern inredning av ett stort grå grått toalett, med en toalettstol med hel cisternkåpa, svart kakel, grå väggar, ett konsol handfat och flerfärgat golv

Stoffer Photography
Idéer för ett klassiskt badrum, med vita skåp, svart kakel, grå väggar, mosaikgolv, ett undermonterad handfat, marmorbänkskiva, flerfärgat golv och luckor med infälld panel
Idéer för ett klassiskt badrum, med vita skåp, svart kakel, grå väggar, mosaikgolv, ett undermonterad handfat, marmorbänkskiva, flerfärgat golv och luckor med infälld panel
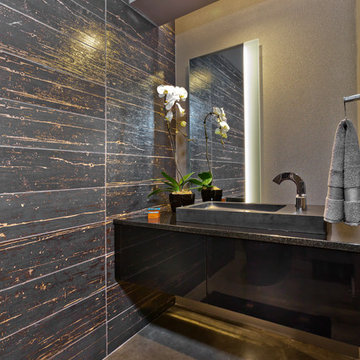
Gilbertson Photography
Exempel på ett litet modernt toalett, med släta luckor, svarta skåp, en toalettstol med hel cisternkåpa, svart kakel, porslinskakel, grå väggar, betonggolv, ett fristående handfat och granitbänkskiva
Exempel på ett litet modernt toalett, med släta luckor, svarta skåp, en toalettstol med hel cisternkåpa, svart kakel, porslinskakel, grå väggar, betonggolv, ett fristående handfat och granitbänkskiva

Inspiration för stora moderna en-suite badrum, med skåp i shakerstil, vita skåp, ett fristående badkar, en dusch i en alkov, en toalettstol med separat cisternkåpa, svart kakel, grå kakel, porslinskakel, grå väggar, klinkergolv i porslin, ett undermonterad handfat, bänkskiva i täljsten, brunt golv och dusch med gångjärnsdörr
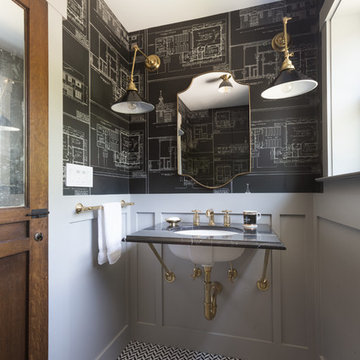
David Duncan Livingston
Foto på ett litet vintage toalett, med marmorbänkskiva, grå väggar, mosaikgolv, svart kakel, vit kakel, svart och vit kakel och ett undermonterad handfat
Foto på ett litet vintage toalett, med marmorbänkskiva, grå väggar, mosaikgolv, svart kakel, vit kakel, svart och vit kakel och ett undermonterad handfat

©Finished Basement Company
Shower bench with custom tile detail
Idéer för ett mellanstort klassiskt grå badrum, med släta luckor, skåp i ljust trä, en hörndusch, en toalettstol med separat cisternkåpa, svart kakel, skifferkakel, grå väggar, klinkergolv i terrakotta, ett undermonterad handfat, kaklad bänkskiva, brunt golv och dusch med gångjärnsdörr
Idéer för ett mellanstort klassiskt grå badrum, med släta luckor, skåp i ljust trä, en hörndusch, en toalettstol med separat cisternkåpa, svart kakel, skifferkakel, grå väggar, klinkergolv i terrakotta, ett undermonterad handfat, kaklad bänkskiva, brunt golv och dusch med gångjärnsdörr
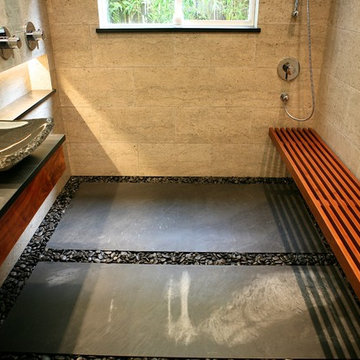
Beautiful Zen Bathroom inspired by Japanese Wabi Sabi principles. Custom Ipe bench seat with a custom floating Koa bathroom vanity. Stunning 12 x 24 tiles from Walker Zanger cover the walls floor to ceiling. The floor is completely waterproofed and covered with Basalt stepping stones surrounded by river rock. The bathroom is completed with a Stone Forest vessel sink and Grohe plumbing fixtures. The recessed shelf has recessed lighting that runs from the vanity into the shower area. Photo by Shannon Demma
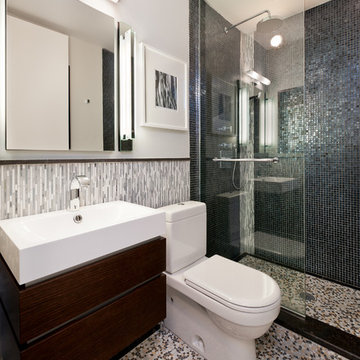
The client for this bath requested that Perianth create a sleek and chic hotel feel for his Upper West Side condo.
The concept for the bath as a whole was to create an escape; the concept for the shower itself was to create an enveloping mood that surrounded you from floor to ceiling. By bringing the lighter tiles into the corners, the black tiles in the shower were defined. Whimsical and reasonably priced artwork helps to make it light, fun and still sophisticated. All elements in the space were combined to achieve a luxurious, convenient and comfortable space.
Photo: Matt Vacca

This bathroom reflects a current feel that can be classified as transitional living or soft modern. Once again an example of white contrasting beautifully with dark cherry wood. The large bathroom vanity mirror makes the bathroom feel larger than it is.
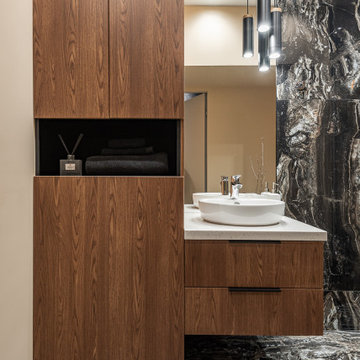
Idéer för att renovera ett mellanstort funkis vit vitt badrum, med släta luckor, skåp i mellenmörkt trä, en dusch i en alkov, en vägghängd toalettstol, svart kakel, porslinskakel, grå väggar, klinkergolv i porslin, ett väggmonterat handfat, bänkskiva i akrylsten, brunt golv och dusch med gångjärnsdörr

This project was a complete gut remodel of the owner's childhood home. They demolished it and rebuilt it as a brand-new two-story home to house both her retired parents in an attached ADU in-law unit, as well as her own family of six. Though there is a fire door separating the ADU from the main house, it is often left open to create a truly multi-generational home. For the design of the home, the owner's one request was to create something timeless, and we aimed to honor that.
2 389 foton på badrum, med svart kakel och grå väggar
1
