2 296 foton på badrum, med svarta skåp och beiget golv
Sortera efter:
Budget
Sortera efter:Populärt i dag
1 - 20 av 2 296 foton
Artikel 1 av 3

Master bath with hardwood/ceramic floor transition
Bild på ett stort funkis vit vitt en-suite badrum, med skåp i shakerstil, svarta skåp, ett fristående badkar, en kantlös dusch, en toalettstol med separat cisternkåpa, vit kakel, glaskakel, vita väggar, klinkergolv i porslin, ett undermonterad handfat, bänkskiva i kvartsit, beiget golv och dusch med gångjärnsdörr
Bild på ett stort funkis vit vitt en-suite badrum, med skåp i shakerstil, svarta skåp, ett fristående badkar, en kantlös dusch, en toalettstol med separat cisternkåpa, vit kakel, glaskakel, vita väggar, klinkergolv i porslin, ett undermonterad handfat, bänkskiva i kvartsit, beiget golv och dusch med gångjärnsdörr

The sink in the bathroom stands on a base with an accent yellow module. It echoes the chairs in the kitchen and the hallway pouf. Just rightward to the entrance, there is a column cabinet containing a washer, a dryer, and a built-in air extractor.
We design interiors of homes and apartments worldwide. If you need well-thought and aesthetical interior, submit a request on the website.

This spa-like main bathroom features a seductive and dramatic marble-looking feature wall. The dark wall is softened by contrasting wood-looking plank floors and mosaic pebble tiled floor in the shower. The seven-foot shower has multiple shower heads, including rainfall. There is also a tiled bench and wall niches for convenience. The infinity glass walls feature brass accents that match the luxurious chandelier and plumbing fixtures. This bathroom is a homeowner's dream, designed with a sizeable drop-in jacuzzi for self-care spa nights. A separate toilet room is located just behind the shower, with an adjacent closet for storage. In addition, the double black bathroom vanity with statement hardware ties in the dark feature wall. The frameless mirrors above the vanity reflect light around the room.

SDB
Une pièce exiguë recouverte d’un carrelage ancien dans laquelle trônait une baignoire minuscule sans grand intérêt.
Une douche à l’italienne n’était techniquement pas envisageable, nous avons donc opté pour une cabine de douche.
Les WC se sont retrouvés suspendus et le lavabo sans rangement remplacé par un petit mais pratique meuble vasque.
Malgré la taille de la pièce le choix fut fait de partir sur un carrelage gris anthracite avec un détail « griffé » sur le mur de la colonne de douche.

Idéer för ett maritimt svart toalett, med öppna hyllor, svarta skåp, bruna väggar, ett integrerad handfat och beiget golv

A compete renovation for this master bath included replacing all the fixtures, vanity, floor tile and adding a ledge along the tub, as well as commercial-grade wall covering on the vanity wall.

Adding double faucets in a wall mounted sink to this guest bathroom is such a fun way for the kids to brush their teeth. Keeping the walls white and adding neutral tile and finishes makes the room feel fresh and clean.

Idéer för mellanstora funkis vitt toaletter, med släta luckor, svarta skåp, grå väggar, klinkergolv i porslin, ett nedsänkt handfat, bänkskiva i kvartsit och beiget golv
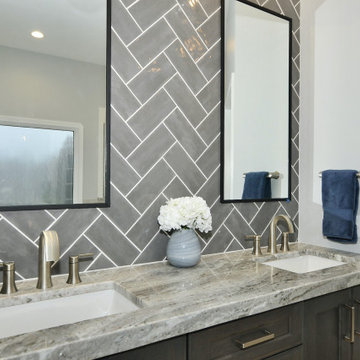
Bild på ett stort funkis grå grått en-suite badrum, med skåp i shakerstil, svarta skåp, ett fristående badkar, en dusch i en alkov, en toalettstol med separat cisternkåpa, grå kakel, keramikplattor, vita väggar, klinkergolv i keramik, ett undermonterad handfat, marmorbänkskiva, beiget golv och dusch med gångjärnsdörr

Our clients for this project are a professional couple with a young family. They approached us to help with extending and improving their home in London SW2 to create an enhanced space both aesthetically and functionally for their growing family. We were appointed to provide a full architectural and interior design service, including the design of some bespoke furniture too.
A core element of the brief was to design a kitchen living and dining space that opened into the garden and created clear links from inside to out. This new space would provide a large family area they could enjoy all year around. We were also asked to retain the good bits of the current period living spaces while creating a more modern day area in an extension to the rear.
It was also a key requirement to refurbish the upstairs bathrooms while the extension and refurbishment works were underway.
The solution was a 21m2 extension to the rear of the property that mirrored the neighbouring property in shape and size. However, we added some additional features, such as the projecting glass box window seat. The new kitchen features a large island unit to create a workspace with storage, but also room for seating that is perfect for entertaining friends, or homework when the family gets to that age.
The sliding folding doors, paired with floor tiling that ran from inside to out, created a clear link from the garden to the indoor living space. Exposed brick blended with clean white walls creates a very contemporary finish throughout the extension, while the period features have been retained in the original parts of the house.
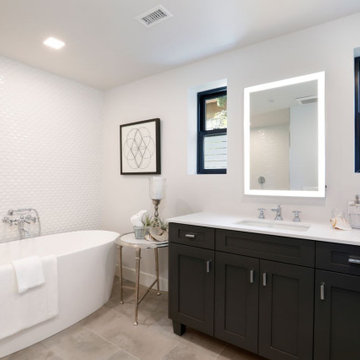
Foto på ett funkis vit en-suite badrum, med svarta skåp, ett fristående badkar, en hörndusch, vit kakel, keramikplattor, vita väggar, klinkergolv i porslin, ett undermonterad handfat, bänkskiva i kvarts, beiget golv och dusch med gångjärnsdörr
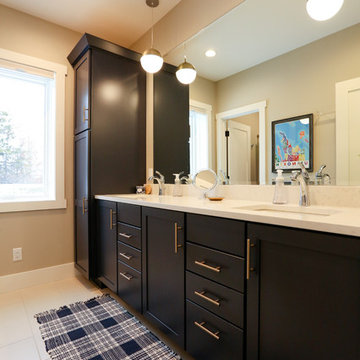
Bild på ett mellanstort vintage vit vitt en-suite badrum, med luckor med infälld panel, svarta skåp, en toalettstol med separat cisternkåpa, beige väggar, klinkergolv i porslin, ett undermonterad handfat, bänkskiva i kvartsit och beiget golv

From natural stone to tone-on-tone, this master bath is now a soothing space to start and end the day.
Foto på ett stort vintage beige en-suite badrum, med skåp i shakerstil, svarta skåp, en hörndusch, tunnelbanekakel, vita väggar, marmorgolv, bänkskiva i kvarts, beiget golv, dusch med gångjärnsdörr, ett badkar i en alkov, grå kakel och ett undermonterad handfat
Foto på ett stort vintage beige en-suite badrum, med skåp i shakerstil, svarta skåp, en hörndusch, tunnelbanekakel, vita väggar, marmorgolv, bänkskiva i kvarts, beiget golv, dusch med gångjärnsdörr, ett badkar i en alkov, grå kakel och ett undermonterad handfat
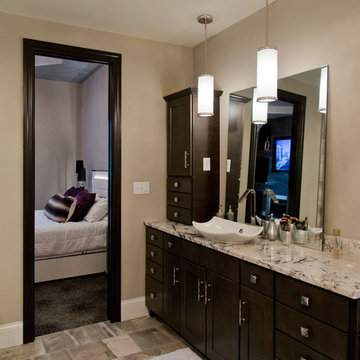
Idéer för stora funkis beige en-suite badrum, med släta luckor, svarta skåp, ett fristående badkar, en hörndusch, beige väggar, klinkergolv i keramik, ett fristående handfat, granitbänkskiva, beiget golv och dusch med gångjärnsdörr
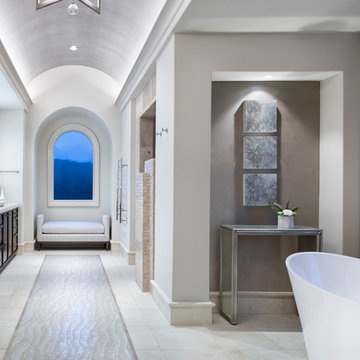
Inredning av ett klassiskt stort vit vitt en-suite badrum, med luckor med infälld panel, svarta skåp, ett fristående badkar, en dusch i en alkov, vita väggar, ett fristående handfat och beiget golv

The aluminium screen, coupled with bifold doors, allows you to relax into this bathtub in complete privacy, but without the confines of walls.
Photography by Asher King
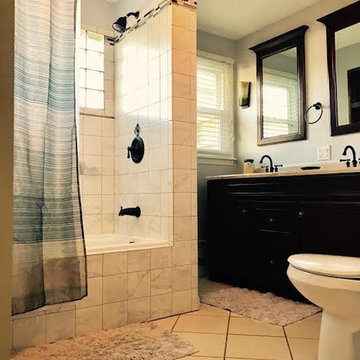
Inredning av ett klassiskt mellanstort badrum, med svarta skåp, en dusch/badkar-kombination, grå kakel, vit kakel, keramikplattor, beige väggar, klinkergolv i keramik, granitbänkskiva, beiget golv, dusch med duschdraperi och ett integrerad handfat
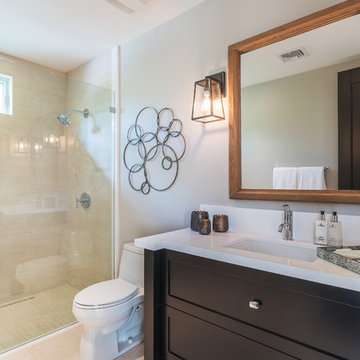
Idéer för att renovera ett litet vintage badrum, med skåp i shakerstil, svarta skåp, en dusch i en alkov, en toalettstol med hel cisternkåpa, beige kakel, porslinskakel, grå väggar, ett undermonterad handfat, bänkskiva i akrylsten, beiget golv och dusch med gångjärnsdörr
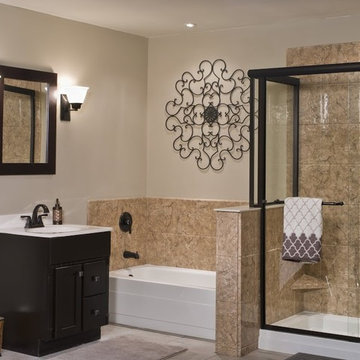
Traditional Espresso Vanity with Storage Below
Idéer för att renovera ett mellanstort vintage en-suite badrum, med luckor med upphöjd panel, svarta skåp, ett hörnbadkar, en dusch i en alkov, beige kakel, porslinskakel, beige väggar, klinkergolv i porslin, ett integrerad handfat, bänkskiva i akrylsten, beiget golv och dusch med skjutdörr
Idéer för att renovera ett mellanstort vintage en-suite badrum, med luckor med upphöjd panel, svarta skåp, ett hörnbadkar, en dusch i en alkov, beige kakel, porslinskakel, beige väggar, klinkergolv i porslin, ett integrerad handfat, bänkskiva i akrylsten, beiget golv och dusch med skjutdörr

Simple hall bathroom vanity featuring glass tile backsplash
Idéer för att renovera ett mellanstort funkis vit vitt badrum för barn, med skåp i shakerstil, svarta skåp, ett badkar i en alkov, en dusch/badkar-kombination, en toalettstol med hel cisternkåpa, grå kakel, glaskakel, grå väggar, klinkergolv i porslin, ett undermonterad handfat, bänkskiva i kvarts, beiget golv och dusch med skjutdörr
Idéer för att renovera ett mellanstort funkis vit vitt badrum för barn, med skåp i shakerstil, svarta skåp, ett badkar i en alkov, en dusch/badkar-kombination, en toalettstol med hel cisternkåpa, grå kakel, glaskakel, grå väggar, klinkergolv i porslin, ett undermonterad handfat, bänkskiva i kvarts, beiget golv och dusch med skjutdörr
2 296 foton på badrum, med svarta skåp och beiget golv
1
