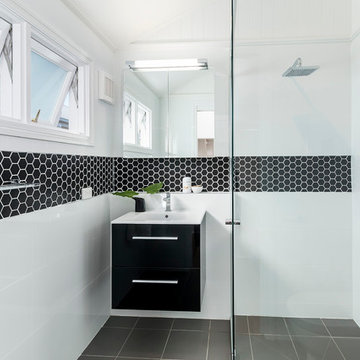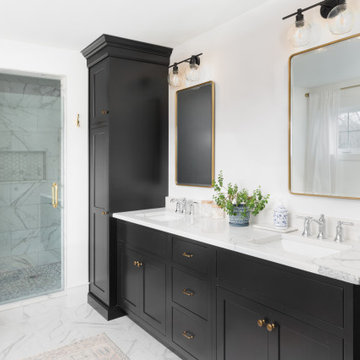28 913 foton på badrum, med svarta skåp
Sortera efter:
Budget
Sortera efter:Populärt i dag
21 - 40 av 28 913 foton
Artikel 1 av 2

Idéer för att renovera ett lantligt vit vitt en-suite badrum, med svarta skåp, ett fristående badkar, vita väggar, ett undermonterad handfat, grått golv och luckor med infälld panel

Luxurious black and brass master bathroom with a double vanity for his and hers with an expansive wet room. The mosaic tub feature really brings all the colors in this master bath together.
Photos by Chris Veith.

Klassisk inredning av ett mellanstort vit vitt toalett, med svarta skåp, grå väggar, mellanmörkt trägolv, ett undermonterad handfat, brunt golv, möbel-liknande och bänkskiva i kvarts

Bild på ett mellanstort vintage badrum med dusch, med en toalettstol med separat cisternkåpa, grå väggar, flerfärgat golv, svarta skåp, ett badkar med tassar, en hörndusch, vit kakel, tunnelbanekakel, klinkergolv i keramik, ett undermonterad handfat, bänkskiva i akrylsten och dusch med gångjärnsdörr

Foto på ett mellanstort industriellt vit badrum med dusch, med svarta skåp, en dusch i en alkov, en toalettstol med separat cisternkåpa, vit kakel, tunnelbanekakel, grå väggar, mörkt trägolv, ett undermonterad handfat, marmorbänkskiva, brunt golv och dusch med skjutdörr

This bathroom is part of a new Master suite construction for a traditional house in the city of Burbank.
The space of this lovely bath is only 7.5' by 7.5'
Going for the minimalistic look and a linear pattern for the concept.
The floor tiles are 8"x8" concrete tiles with repetitive pattern imbedded in the, this pattern allows you to play with the placement of the tile and thus creating your own "Labyrinth" pattern.
The two main bathroom walls are covered with 2"x8" white subway tile layout in a Traditional herringbone pattern.
The toilet is wall mounted and has a hidden tank, the hidden tank required a small frame work that created a nice shelve to place decorative items above the toilet.
You can see a nice dark strip of quartz material running on top of the shelve and the pony wall then it continues to run down all the way to the floor, this is the same quartz material as the counter top that is sitting on top of the vanity thus connecting the two elements together.
For the final touch for this style we have used brushed brass plumbing fixtures and accessories.

Inspiration för ett vintage vit vitt badrum med dusch, med svarta skåp, en dusch i en alkov, grå väggar, ett fristående handfat, luckor med infälld panel, en toalettstol med hel cisternkåpa, marmorbänkskiva, vit kakel och med dusch som är öppen

Bild på ett litet funkis badrum med dusch, med släta luckor, svarta skåp, en kantlös dusch, vita väggar, klinkergolv i keramik och svart och vit kakel

The Master Bathroom is quite a retreat for the owners and part of an elegant Master Suite. The spacious marble shower and beautiful soaking tub offer an escape for relaxation.

We added panelling, marble tiles & black rolltop & vanity to the master bathroom in our West Dulwich Family home. The bespoke blinds created privacy & cosiness for evening bathing too

This contemmporary bath keeps it sleek with black vanity cabinet and geometric white tile extending partially up a black wall.
Modern inredning av ett vit vitt badrum, med släta luckor, svarta skåp, svarta väggar och ett undermonterad handfat
Modern inredning av ett vit vitt badrum, med släta luckor, svarta skåp, svarta väggar och ett undermonterad handfat

This sophisticated black and white bath belongs to the clients' teenage son. He requested a masculine design with a warming towel rack and radiant heated flooring. A few gold accents provide contrast against the black cabinets and pair nicely with the matte black plumbing fixtures. A tall linen cabinet provides a handy storage area for towels and toiletries. The focal point of the room is the bold shower tile accent wall that provides a welcoming surprise when entering the bath from the basement hallway.

Kitchen:
Shiloh Cabinetry, Hanover, Maple, Artic Paint, Flush Inset, Slab Drawer Fronts
Master Bath:
Shiloh Cabinetry, Hanover, Maple, Black Paint, Flush Inset, Slab Drawer Fronts

This bathroom addition includes a beautiful oversized seamless walk-in shower with a bench and shower shelf.
Bild på ett stort vintage vit vitt en-suite badrum, med skåp i shakerstil, svarta skåp, en kantlös dusch, vit kakel, porslinskakel, grå väggar, klinkergolv i porslin, ett undermonterad handfat, bänkskiva i kvarts, vitt golv och dusch med gångjärnsdörr
Bild på ett stort vintage vit vitt en-suite badrum, med skåp i shakerstil, svarta skåp, en kantlös dusch, vit kakel, porslinskakel, grå väggar, klinkergolv i porslin, ett undermonterad handfat, bänkskiva i kvarts, vitt golv och dusch med gångjärnsdörr

Black and white art deco bathroom with black and white deco floor tiles, black hexagon tiles, classic white subway tiles, black vanity with gold hardware, Quartz countertop, and matte black fixtures.

A modern high contrast master bathroom 123 Remodeling team built in Lincoln Park, Chicago. Shaker style cabinets (pepper finish) with pure white quartz countertops by Ultracraft; Chrome fixtures by Moen, Voss and Kohler; White ceramic shower wall tile by Tile Room; Mosaic porcelain floor tile by Tile Room;
https://123remodeling.com/ - Chicago Bathroom Remodeling & Interior Design

The master bath was dressed up with a new capiz shell chandelier over the tub, custom drapes with a patterned black and gold drapery trim and a remote controlled woven window shade. The bathroom was further enhanced with antique gold plumbing fixtures and cabinet hardware, which contrast beautifully against the dark cabinets. Custom mirror frames were added to fill the space over the vanity, while black and gold wall sconces add a touch of sophistication.

Idéer för att renovera ett mellanstort vintage vit vitt toalett, med luckor med profilerade fronter, svarta skåp, flerfärgade väggar, marmorbänkskiva och vitt golv

Modern black and white en-suite with basket weave floor tile, black double vanity with slab doors and a large shower with black metropolitan glass enclosure.
Photos by VLG Photography

Five bathrooms in one big house were remodeled in 2019. Each bathroom is custom-designed by a professional team of designers of Europe Construction. Charcoal Black free standing vanity with marble countertop. Elegant matching mirror and light fixtures. Open concept Shower with glass sliding doors.
Remodeled by Europe Construction
28 913 foton på badrum, med svarta skåp
2
