7 620 foton på badrum, med svarta väggar
Sortera efter:
Budget
Sortera efter:Populärt i dag
61 - 80 av 7 620 foton
Artikel 1 av 2
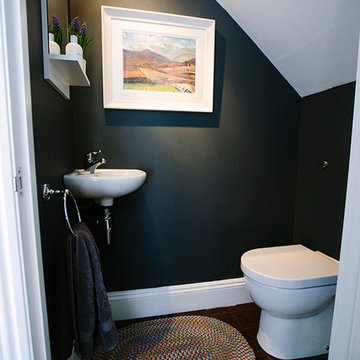
Photographer: Leanne Dixon
This under stairs cloakroom toilet makes use of this small and otherwise awkward space. With it's dark grey colours combined with simple but yet striking wall art, takes this stylish and modern toilet to a whole new level.

photography by Scott Benedict
Modern inredning av ett litet grå grått toalett, med släta luckor, ett fristående handfat, marmorbänkskiva, en toalettstol med separat cisternkåpa, svarta väggar, mosaikgolv, grå kakel, svart kakel, marmorkakel och skåp i ljust trä
Modern inredning av ett litet grå grått toalett, med släta luckor, ett fristående handfat, marmorbänkskiva, en toalettstol med separat cisternkåpa, svarta väggar, mosaikgolv, grå kakel, svart kakel, marmorkakel och skåp i ljust trä
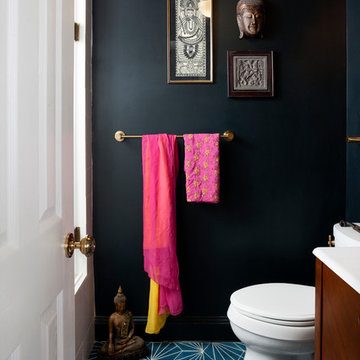
Stacy Zarin Goldberg
Idéer för ett mellanstort eklektiskt toalett, med ett konsol handfat, skåp i mörkt trä, en toalettstol med hel cisternkåpa, blå kakel, svarta väggar och betonggolv
Idéer för ett mellanstort eklektiskt toalett, med ett konsol handfat, skåp i mörkt trä, en toalettstol med hel cisternkåpa, blå kakel, svarta väggar och betonggolv
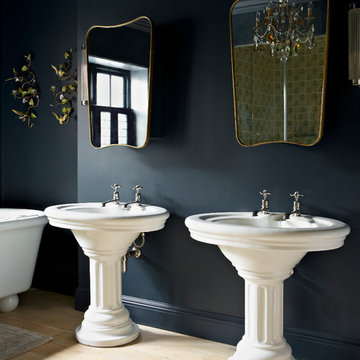
Inspiration för ett vintage badrum, med ett piedestal handfat, svarta väggar och ljust trägolv
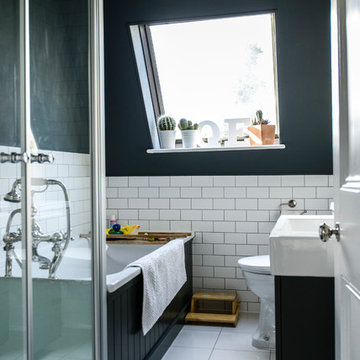
Photo: Noah Darnell © 2013 Houzz
Inspiration för ett vintage badrum, med ett integrerad handfat, svarta skåp, ett platsbyggt badkar och svarta väggar
Inspiration för ett vintage badrum, med ett integrerad handfat, svarta skåp, ett platsbyggt badkar och svarta väggar
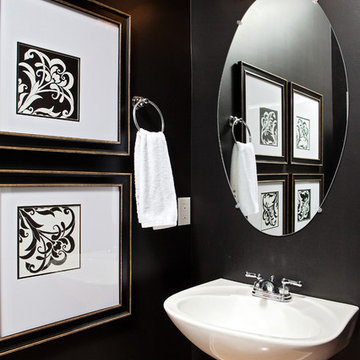
Megan Kime
Exempel på ett mellanstort klassiskt toalett, med ett piedestal handfat, svarta väggar, ljust trägolv och brunt golv
Exempel på ett mellanstort klassiskt toalett, med ett piedestal handfat, svarta väggar, ljust trägolv och brunt golv
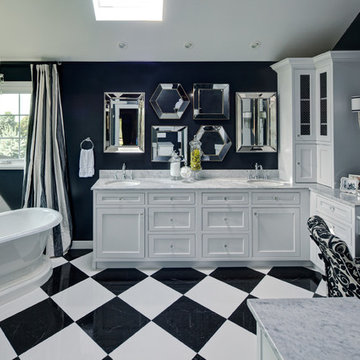
This master bath fulfills the homeowner's desire for a classic Parisian retreat. A classic black and white checkerboard floor compliments the pearl white inset cabinets, Carrara marble counter-tops, and black painted walls. Antique mirrors provide a unique focal point upon entering the room.
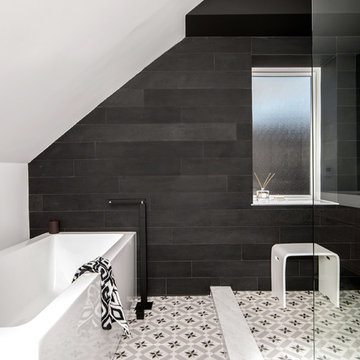
Photos by Stephani Buchman
Idéer för vintage badrum, med ett fristående badkar, en öppen dusch, svarta väggar och med dusch som är öppen
Idéer för vintage badrum, med ett fristående badkar, en öppen dusch, svarta väggar och med dusch som är öppen
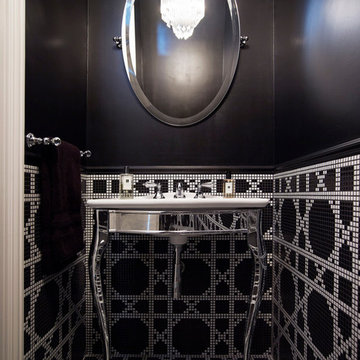
Alterations and additions and a complete refurbishment to a federation style dwelling in collaboration with Denai Kulcsar Interiors.
Interiors - Denai Kulcsar Interiors
Landscape - Secret Gardens
Builder - Nick Nidzovic
Photographer - Anson Smart
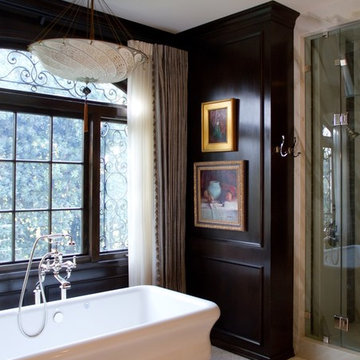
This master bathroom was fully remodeled with walnut paneled walls.
Photos by Erika Bierman
www.erikabiermanphotography.com
Inspiration för ett vintage en-suite badrum, med ett fristående badkar, svarta väggar och mosaikgolv
Inspiration för ett vintage en-suite badrum, med ett fristående badkar, svarta väggar och mosaikgolv

Contemporary comfortable taps make washing and showering a pleasant and quick process. The black color of the taps contrasts beautifully with the white ceiling and multi-colored walls.
The bathroom has an original high-quality lighting consisting of a few stylish miniature lamps built into the ceiling. Thanks to the soft light emitted by the lamps, the room space is visually enlarged.
Try to equip your bathroom with contemporary stylish taps and lighting and experience the comfort and convenience of using your bathroom! We're here to help you do it the right way!

custom builder, custom home, luxury home,
Foto på ett vintage vit toalett, med skåp i shakerstil, svarta skåp, svarta väggar, mosaikgolv, ett undermonterad handfat och flerfärgat golv
Foto på ett vintage vit toalett, med skåp i shakerstil, svarta skåp, svarta väggar, mosaikgolv, ett undermonterad handfat och flerfärgat golv
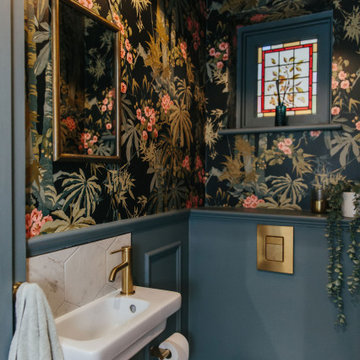
Ingmar and his family found this gem of a property on a stunning London street amongst more beautiful Victorian properties.
Despite having original period features at every turn, the house lacked the practicalities of modern family life and was in dire need of a refresh...enter Lucy, Head of Design here at My Bespoke Room.

The dark tone of the shiplap walls in this powder room, are offset by light oak flooring and white vanity. The space is accented with brass plumbing fixtures, hardware, mirror and sconces.

A steam shower and sauna next to the pool area. the ultimate spa experience in the comfort of one's home
Idéer för mycket stora funkis vitt bastur, med vita skåp, en dubbeldusch, en vägghängd toalettstol, svart kakel, keramikplattor, svarta väggar, klinkergolv i keramik, ett väggmonterat handfat, svart golv och dusch med gångjärnsdörr
Idéer för mycket stora funkis vitt bastur, med vita skåp, en dubbeldusch, en vägghängd toalettstol, svart kakel, keramikplattor, svarta väggar, klinkergolv i keramik, ett väggmonterat handfat, svart golv och dusch med gångjärnsdörr

2nd Bathroom Double Sinks, Vessel Sinks, Custom Reclaimed vanity, Custom Panneling
Inredning av ett amerikanskt stort badrum, med öppna hyllor, skåp i slitet trä, en öppen dusch, en toalettstol med hel cisternkåpa, svart kakel, porslinskakel, svarta väggar, klinkergolv i porslin, ett fristående handfat, träbänkskiva, svart golv och med dusch som är öppen
Inredning av ett amerikanskt stort badrum, med öppna hyllor, skåp i slitet trä, en öppen dusch, en toalettstol med hel cisternkåpa, svart kakel, porslinskakel, svarta väggar, klinkergolv i porslin, ett fristående handfat, träbänkskiva, svart golv och med dusch som är öppen

Inspiration för ett mellanstort vintage en-suite badrum, med öppna hyllor, svarta skåp, en öppen dusch, en toalettstol med separat cisternkåpa, svart och vit kakel, tunnelbanekakel, svarta väggar, mosaikgolv, ett undermonterad handfat och bänkskiva i kvarts

The transitional style of the interior of this remodeled shingle style home in Connecticut hits all of the right buttons for todays busy family. The sleek white and gray kitchen is the centerpiece of The open concept great room which is the perfect size for large family gatherings, but just cozy enough for a family of four to enjoy every day. The kids have their own space in addition to their small but adequate bedrooms whch have been upgraded with built ins for additional storage. The master suite is luxurious with its marble bath and vaulted ceiling with a sparkling modern light fixture and its in its own wing for additional privacy. There are 2 and a half baths in addition to the master bath, and an exercise room and family room in the finished walk out lower level.

Photography: Werner Straube
Foto på ett litet vintage vit toalett, med grå skåp, svarta väggar, ett undermonterad handfat, marmorbänkskiva och luckor med infälld panel
Foto på ett litet vintage vit toalett, med grå skåp, svarta väggar, ett undermonterad handfat, marmorbänkskiva och luckor med infälld panel

Inspiration för ett litet vintage toalett, med ett väggmonterat handfat, svarta väggar och klinkergolv i porslin
7 620 foton på badrum, med svarta väggar
4
