1 574 foton på badrum, med målat trägolv och tegelgolv
Sortera efter:
Budget
Sortera efter:Populärt i dag
1 - 20 av 1 574 foton
Artikel 1 av 3

Zack Benson Photography
Inspiration för lantliga en-suite badrum, med ett fristående badkar, en hörndusch, vit kakel, vita väggar, målat trägolv och dusch med gångjärnsdörr
Inspiration för lantliga en-suite badrum, med ett fristående badkar, en hörndusch, vit kakel, vita väggar, målat trägolv och dusch med gångjärnsdörr

Strict and concise design with minimal decor and necessary plumbing set - ideal for a small bathroom.
Speaking of about the color of the decoration, the classical marble fits perfectly with the wood.
A dark floor against the background of light walls creates a sense of the shape of space.
The toilet and sink are wall-hung and are white. This type of plumbing has its advantages; it is visually lighter and does not take up extra space.
Under the sink, you can see a shelf for storing towels. The niche above the built-in toilet is also very advantageous for use due to its compactness. Frameless glass shower doors create a spacious feel.
The spot lighting on the perimeter of the room extends everywhere and creates a soft glow.
Learn more about us - www.archviz-studio.com

Idéer för ett mycket stort klassiskt en-suite badrum, med ett fristående badkar, beige kakel, beige väggar, tegelgolv och vitt golv

Inspiration för små moderna grått toaletter, med släta luckor, grå skåp, en toalettstol med hel cisternkåpa, grå väggar, tegelgolv, ett undermonterad handfat, bänkskiva i kvarts och svart golv

Inspiration för ett litet vintage vit vitt toalett, med möbel-liknande, skåp i ljust trä, tegelgolv, bänkskiva i kvarts, ett undermonterad handfat och en toalettstol med separat cisternkåpa

Playing off the grey subway tile in this bathroom, the herringbone-patterned thin brick adds sumptuous texture to the floor.
DESIGN
High Street Homes
PHOTOS
Jen Morley Burner
Tile Shown: Glazed Thin Brick in Silk, 2x6 in Driftwood, 3" Hexagon in Iron Ore
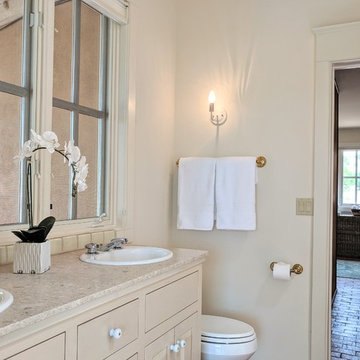
Exempel på ett mellanstort amerikanskt beige beige en-suite badrum, med släta luckor, beige skåp, beige väggar, tegelgolv, granitbänkskiva och brunt golv
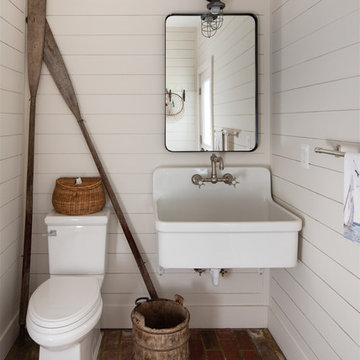
Inspiration för mellanstora lantliga badrum med dusch, med en toalettstol med hel cisternkåpa, vit kakel, vita väggar och tegelgolv

Mark Lohman
Foto på ett lantligt vit badrum för barn, med skåp i shakerstil, vita skåp, vit kakel, keramikplattor, bänkskiva i kvarts, vita väggar, målat trägolv, ett väggmonterat handfat och flerfärgat golv
Foto på ett lantligt vit badrum för barn, med skåp i shakerstil, vita skåp, vit kakel, keramikplattor, bänkskiva i kvarts, vita väggar, målat trägolv, ett väggmonterat handfat och flerfärgat golv

Renovation of a master bath suite, dressing room and laundry room in a log cabin farm house. Project involved expanding the space to almost three times the original square footage, which resulted in the attractive exterior rock wall becoming a feature interior wall in the bathroom, accenting the stunning copper soaking bathtub.
A two tone brick floor in a herringbone pattern compliments the variations of color on the interior rock and log walls. A large picture window near the copper bathtub allows for an unrestricted view to the farmland. The walk in shower walls are porcelain tiles and the floor and seat in the shower are finished with tumbled glass mosaic penny tile. His and hers vanities feature soapstone counters and open shelving for storage.
Concrete framed mirrors are set above each vanity and the hand blown glass and concrete pendants compliment one another.
Interior Design & Photo ©Suzanne MacCrone Rogers
Architectural Design - Robert C. Beeland, AIA, NCARB
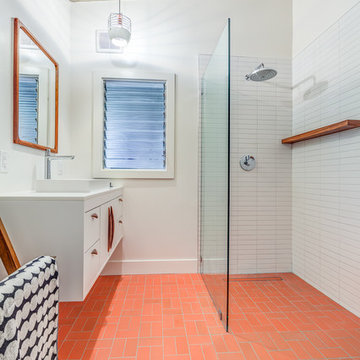
Idéer för ett mellanstort 60 tals vit badrum med dusch, med släta luckor, vita skåp, en hörndusch, vit kakel, keramikplattor, vita väggar, ett fristående handfat, bänkskiva i kvarts, med dusch som är öppen, tegelgolv och rött golv

Kurtis Miller Photography, kmpics.com
Stone tile, Glass shower doors, rain shower, distressed cabinets.
Inspiration för ett litet rustikt en-suite badrum, med luckor med infälld panel, skåp i slitet trä, ett platsbyggt badkar, en dusch/badkar-kombination, en toalettstol med separat cisternkåpa, flerfärgad kakel, stenkakel, grå väggar, målat trägolv, ett nedsänkt handfat, granitbänkskiva, brunt golv och dusch med gångjärnsdörr
Inspiration för ett litet rustikt en-suite badrum, med luckor med infälld panel, skåp i slitet trä, ett platsbyggt badkar, en dusch/badkar-kombination, en toalettstol med separat cisternkåpa, flerfärgad kakel, stenkakel, grå väggar, målat trägolv, ett nedsänkt handfat, granitbänkskiva, brunt golv och dusch med gångjärnsdörr
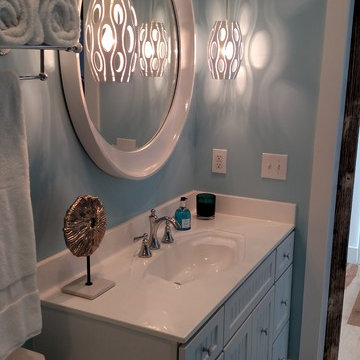
Bild på ett stort maritimt badrum med dusch, med skåp i shakerstil, vita skåp, en dusch i en alkov, en toalettstol med separat cisternkåpa, vit kakel, porslinskakel, blå väggar, målat trägolv, ett integrerad handfat, bänkskiva i kvarts, blått golv och dusch med skjutdörr
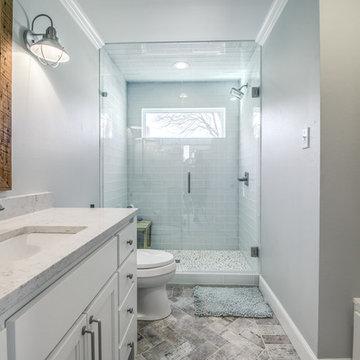
Pool House/Game Room bathroom.
Inredning av ett lantligt mellanstort badrum med dusch, med släta luckor, vita skåp, en toalettstol med separat cisternkåpa, glaskakel, grå väggar, tegelgolv, ett undermonterad handfat och bänkskiva i kvartsit
Inredning av ett lantligt mellanstort badrum med dusch, med släta luckor, vita skåp, en toalettstol med separat cisternkåpa, glaskakel, grå väggar, tegelgolv, ett undermonterad handfat och bänkskiva i kvartsit

Vanity
Design by Dalton Carpet One
Wellborn Cabinets- Cabinet Finish: Vanity: Character Cherry, Storage: Maple Willow Bronze; Door style: Madison Inset; Countertop: LG Viaterra Sienna Sand; Floor Tile: Alpha Brick, Country Mix, Grout: Mapei Pewter; Paint: Sherwin Williams SW 6150 Universal Khaki
Photo by: Dennis McDaniel
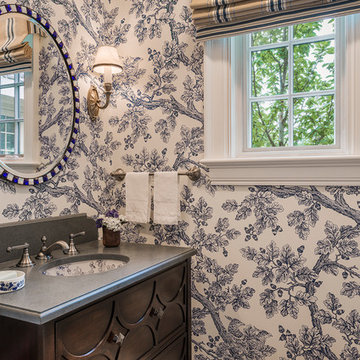
Photo Credit: Tom Crane
Klassisk inredning av ett grå grått badrum, med ett undermonterad handfat, skåp i mörkt trä, tegelgolv, flerfärgade väggar och luckor med infälld panel
Klassisk inredning av ett grå grått badrum, med ett undermonterad handfat, skåp i mörkt trä, tegelgolv, flerfärgade väggar och luckor med infälld panel
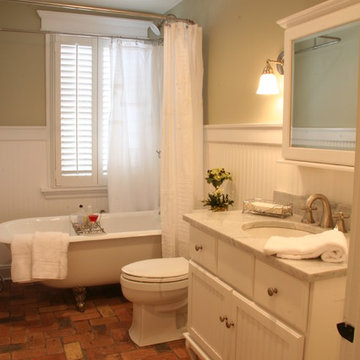
Located on a partially wooded lot in Elburn, Illinois, this home needed an eye-catching interior redo to match the unique period exterior. The residence was originally designed by Bow House, a company that reproduces the look of 300-year old bow roof Cape-Cod style homes. Since typical kitchens in old Cape Cod-style homes tend to run a bit small- or as some would like to say, cozy – this kitchen was in need of plenty of efficient storage to house a modern day family of three.
Advance Design Studio, Ltd. was able to evaluate the kitchen’s adjacent spaces and determine that there were several walls that could be relocated to allow for more usable space in the kitchen. The refrigerator was moved to the newly excavated space and incorporated into a handsome dinette, an intimate banquette, and a new coffee bar area. This allowed for more countertop and prep space in the primary area of the kitchen. It now became possible to incorporate a ball and claw foot tub and a larger vanity in the elegant new full bath that was once just an adjacent guest powder room.
Reclaimed vintage Chicago brick paver flooring was carefully installed in a herringbone pattern to give the space a truly unique touch and feel. And to top off this revamped redo, a handsome custom green-toned island with a distressed black walnut counter top graces the center of the room, the perfect final touch in this charming little kitchen.

Hulya Kolabas
Inredning av ett modernt litet badrum, med ett väggmonterat handfat, vita väggar, öppna hyllor, bänkskiva i rostfritt stål, vit kakel, porslinskakel, tegelgolv, en kantlös dusch och skåp i mörkt trä
Inredning av ett modernt litet badrum, med ett väggmonterat handfat, vita väggar, öppna hyllor, bänkskiva i rostfritt stål, vit kakel, porslinskakel, tegelgolv, en kantlös dusch och skåp i mörkt trä

Idéer för att renovera ett mellanstort vit vitt en-suite badrum, med släta luckor, skåp i ljust trä, ett fristående badkar, en hörndusch, en toalettstol med hel cisternkåpa, blå kakel, keramikplattor, vita väggar, tegelgolv, ett undermonterad handfat, marmorbänkskiva, vitt golv och dusch med gångjärnsdörr

This jewel of a powder room started with our homeowner's obsession with William Morris "Strawberry Thief" wallpaper. After assessing the Feng Shui, we discovered that this bathroom was in her Wealth area. So, we really went to town! Glam, luxury, and extravagance were the watchwords. We added her grandmother's antique mirror, brass fixtures, a brick floor, and voila! A small but mighty powder room.
1 574 foton på badrum, med målat trägolv och tegelgolv
1
